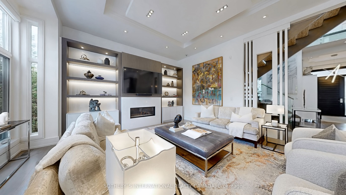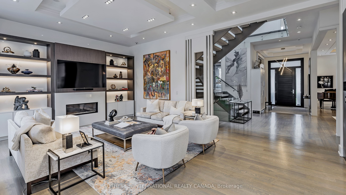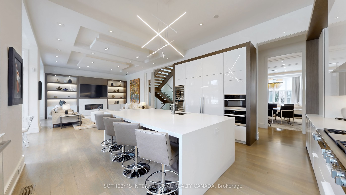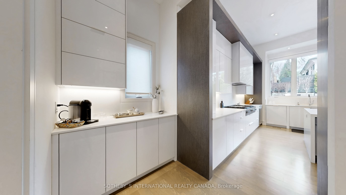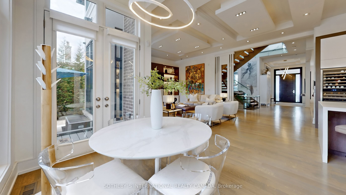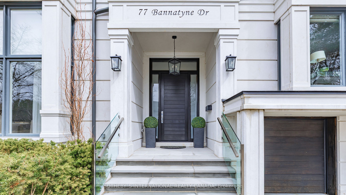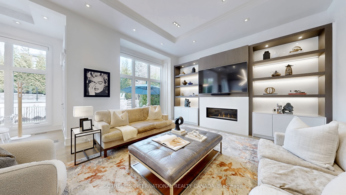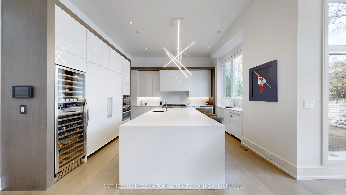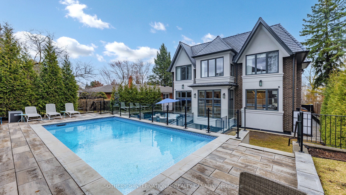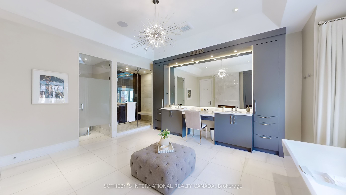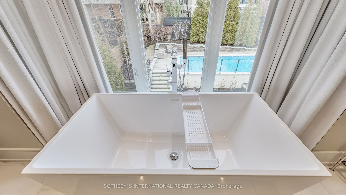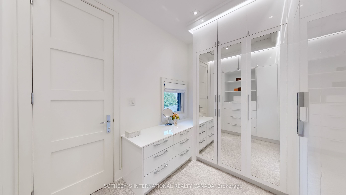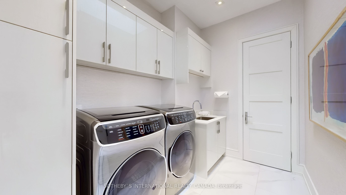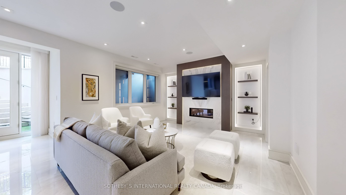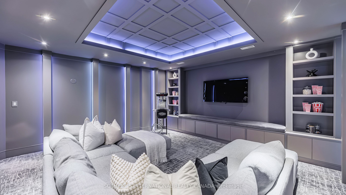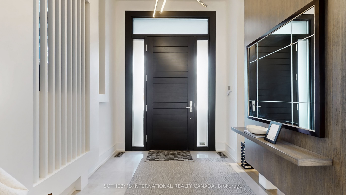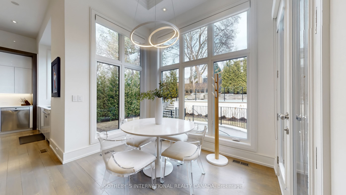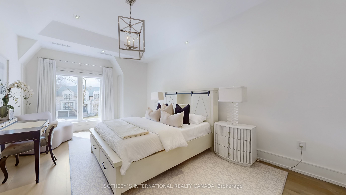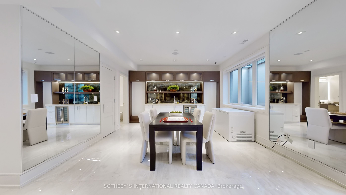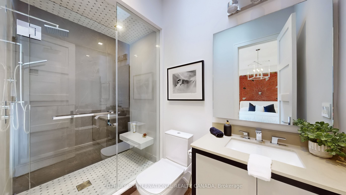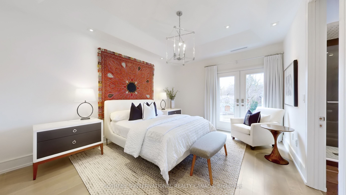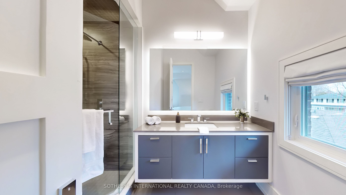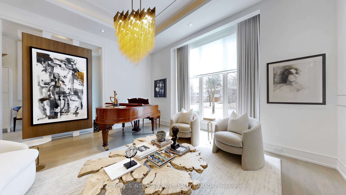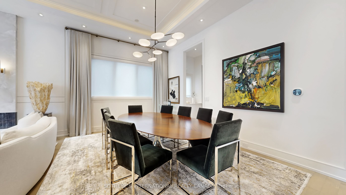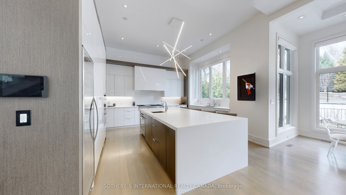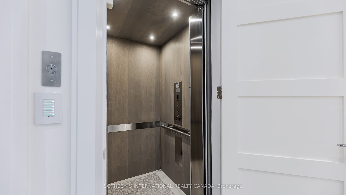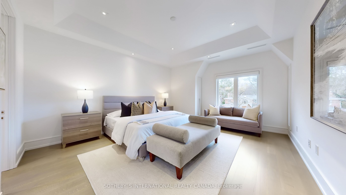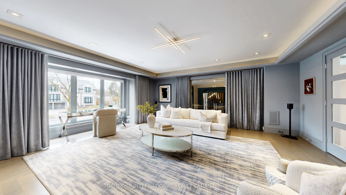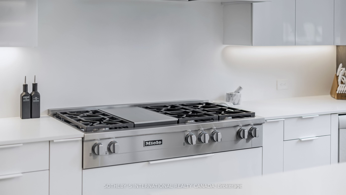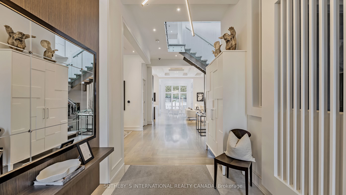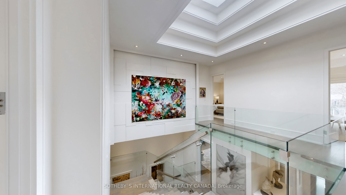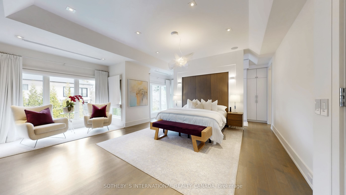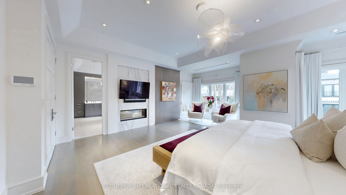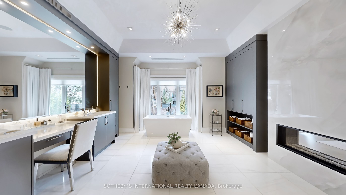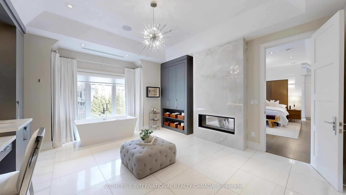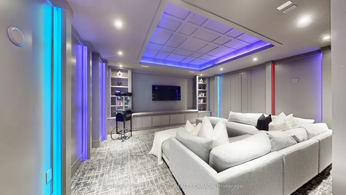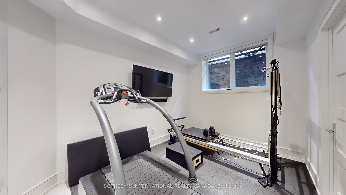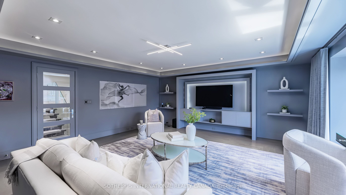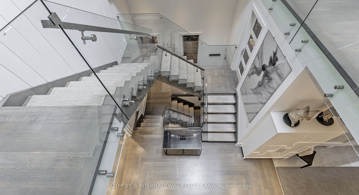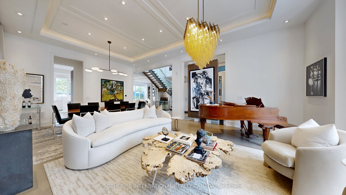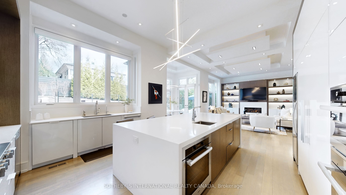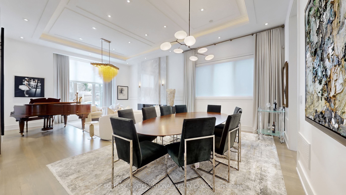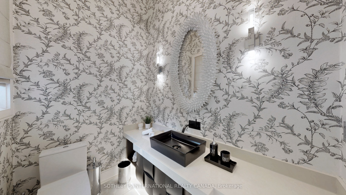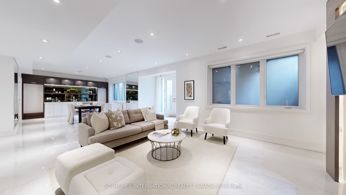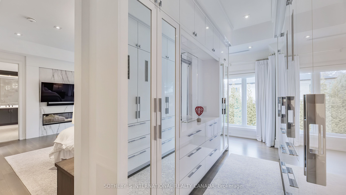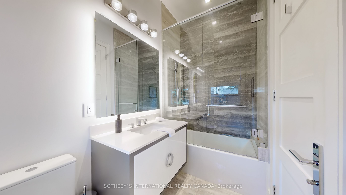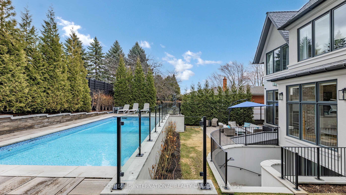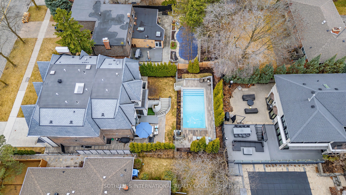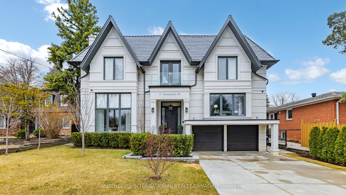
$5,999,900
Est. Payment
$22,916/mo*
*Based on 20% down, 4% interest, 30-year term
Listed by SOTHEBY`S INTERNATIONAL REALTY CANADA
Detached•MLS #C12063288•New
Price comparison with similar homes in Toronto C12
Compared to 7 similar homes
-18.5% Lower↓
Market Avg. of (7 similar homes)
$7,361,429
Note * Price comparison is based on the similar properties listed in the area and may not be accurate. Consult licences real estate agent for accurate comparison
Room Details
| Room | Features | Level |
|---|---|---|
Dining Room 8.56 × 5.39 m | Hardwood FloorCombined w/LivingLED Lighting | Main |
Kitchen 5.33 × 5.24 m | B/I AppliancesCentre IslandBuilt-in Speakers | Main |
Primary Bedroom 7.68 × 6.4 m | 6 Pc Ensuite2 Way FireplaceHis and Hers Closets | Second |
Bedroom 2 6.64 × 3.96 m | Hardwood FloorWindow4 Pc Ensuite | Second |
Bedroom 3 4.72 × 3.75 m | Closet3 Pc EnsuiteHardwood Floor | Second |
Bedroom 4 5.27 × 4.45 m | Hardwood FloorCloset3 Pc Ensuite | Second |
Client Remarks
Welcome Home to an Extraordinary Custom-Built Home, where Modern Design meets Timeless Elegance. Spanning approximately 6,550 sq. ft. of Meticulously Finished Luxury Living space, this Home showcases Imported Stones (Marble,Quartz, Porcelain) rich Hardwood Flooring, and over $550,000 invested in additional Upgrades, creating an unparalleled living experience. Step through into the Grand Front Entrance into a space defined by Soaring Ceilings and Light-Filled Interiors. This Gourmet Chefs Kitchen is a Masterpiece, featuring High End Miele Appliances and seamlessly flowing into a Sunlit Breakfast area and an Expansive Family Room both offering Breathtaking Views of the Lushly Landscaped Backyard and Resort-Style Elevated Heated Swimming Pool. A Separate Butlers Pantry ensures Effortless Entertaining. Designed for Ultimate Comfort and Convenience, this Home Features a Private Elevator for Seamless Access across all levels. The Primary Suite is a True Sanctuary, Boasting His & Hers Closets and a Large Lavish Ensuite Designed for Pure Indulgence. The Fully Finished Basement is an Entertainers Dream, Complete with a State-Of-The-Art theatre room, separate gym, spacious recreation area, wet bar, and a walk-up to the backyard oasis with Wheelchair Access to the Breakfast Are. This is not just a home its an Architectural Statement, Meticulously Crafted for those who Appreciate the Finest Details. A Rare Opportunity to Own a Modern Gem in an Convenient setting. Don't Miss This Chance to Experience True Luxury Living in Mid Town Toronto Close to Many Major Amenities, Schools, Parks! (Shoppers, Longos, LCBO, Banks, Gas Station, Tim Hortons and much more...)
About This Property
77 Bannatyne Drive, Toronto C12, M2L 2P2
Home Overview
Basic Information
Walk around the neighborhood
77 Bannatyne Drive, Toronto C12, M2L 2P2
Shally Shi
Sales Representative, Dolphin Realty Inc
English, Mandarin
Residential ResaleProperty ManagementPre Construction
Mortgage Information
Estimated Payment
$0 Principal and Interest
 Walk Score for 77 Bannatyne Drive
Walk Score for 77 Bannatyne Drive

Book a Showing
Tour this home with Shally
Frequently Asked Questions
Can't find what you're looking for? Contact our support team for more information.
Check out 100+ listings near this property. Listings updated daily
See the Latest Listings by Cities
1500+ home for sale in Ontario

Looking for Your Perfect Home?
Let us help you find the perfect home that matches your lifestyle

