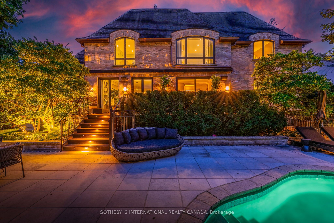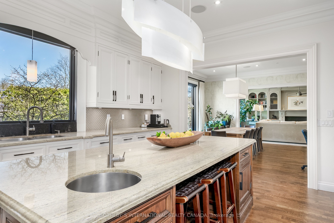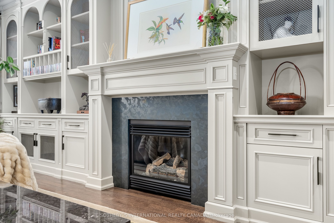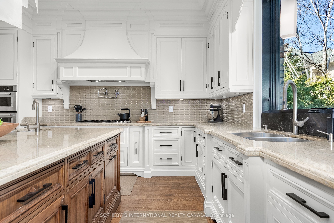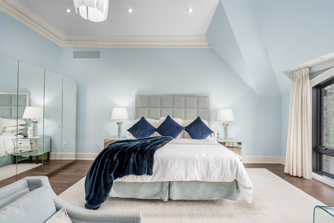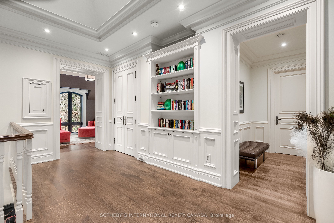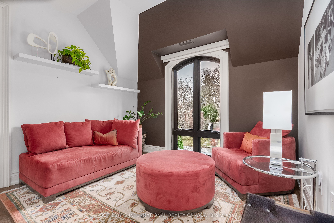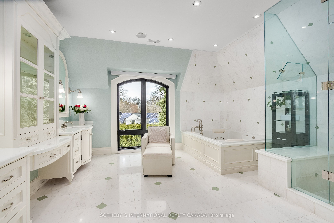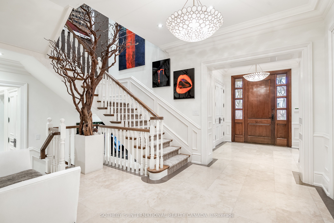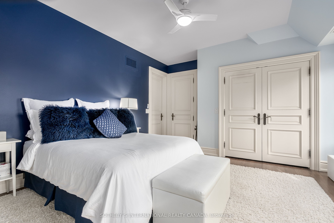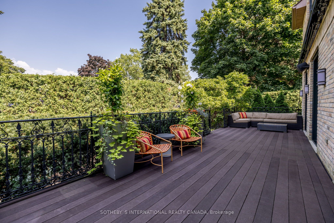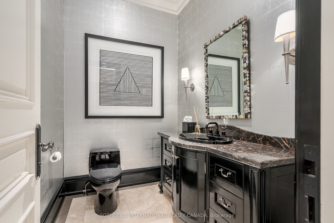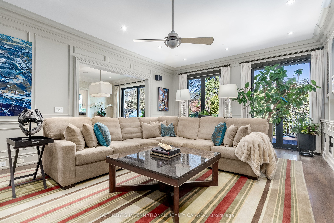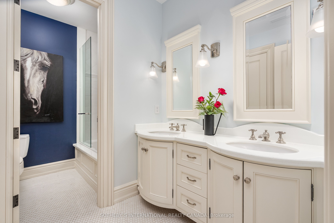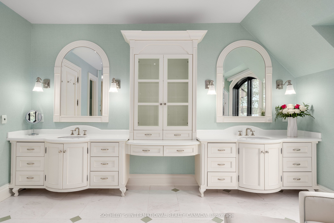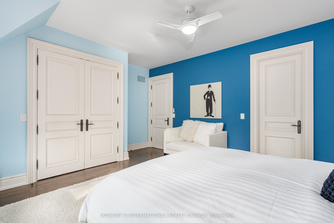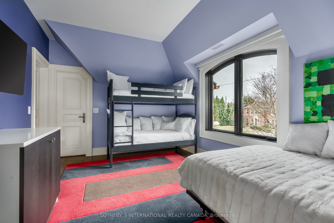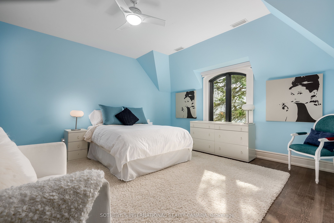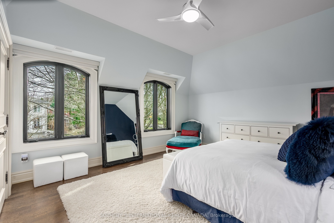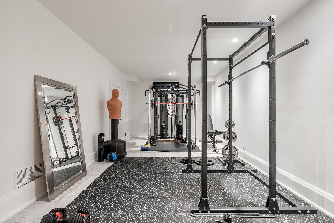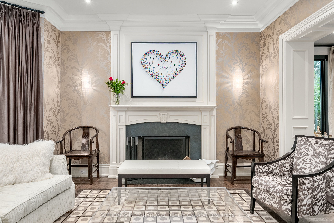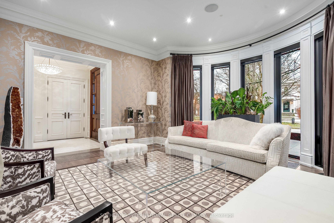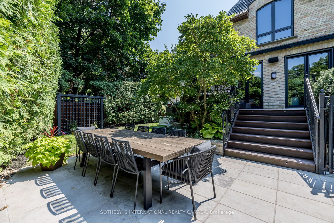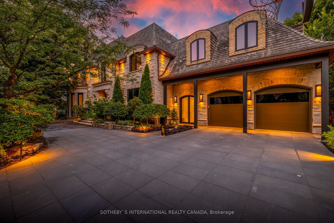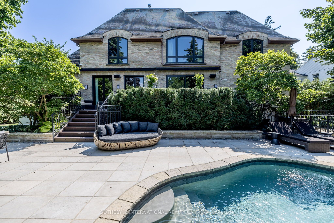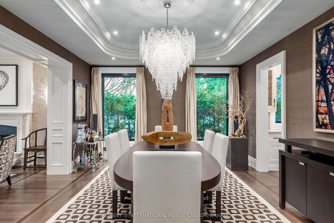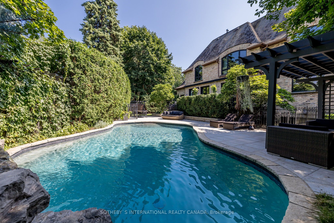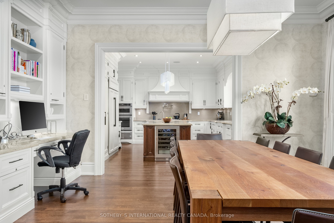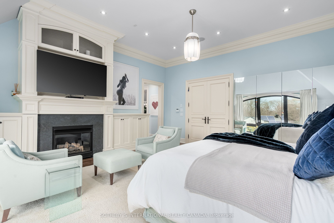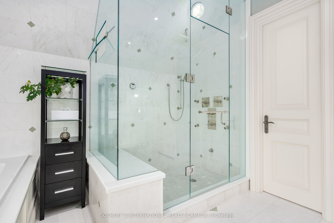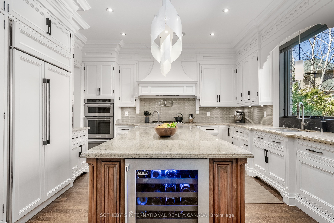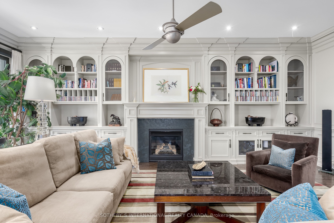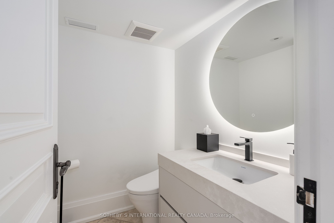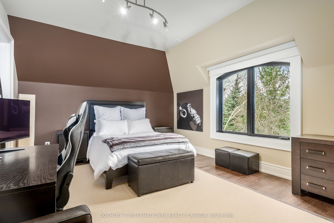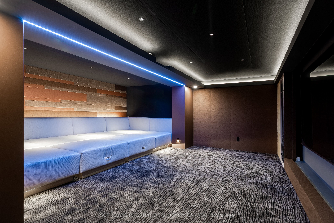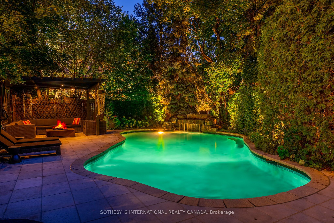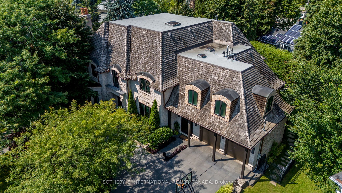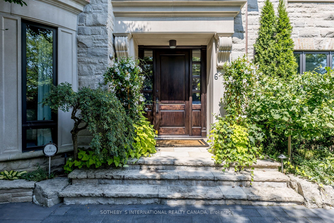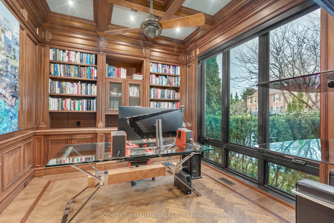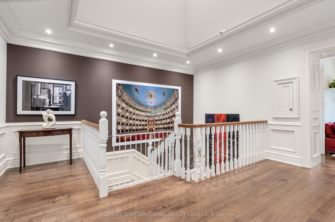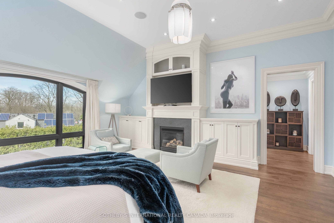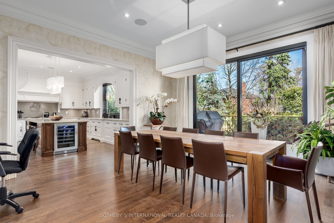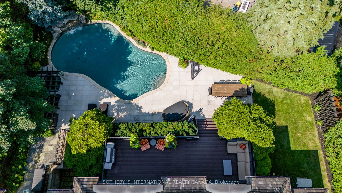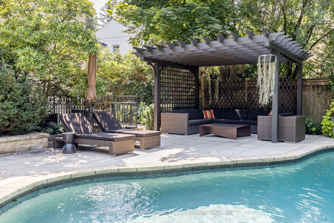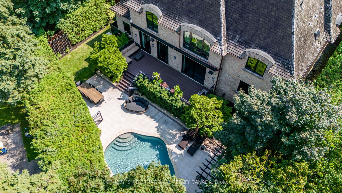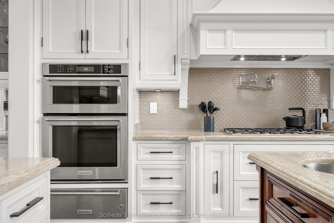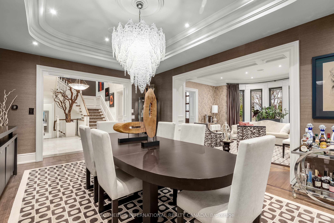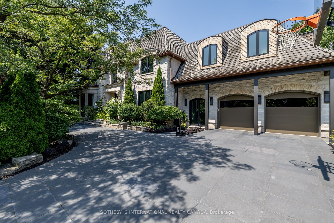
$9,495,000
Est. Payment
$36,264/mo*
*Based on 20% down, 4% interest, 30-year term
Listed by SOTHEBY`S INTERNATIONAL REALTY CANADA
Detached•MLS #C12064495•New
Price comparison with similar homes in Toronto C12
Compared to 5 similar homes
37.4% Higher↑
Market Avg. of (5 similar homes)
$6,908,980
Note * Price comparison is based on the similar properties listed in the area and may not be accurate. Consult licences real estate agent for accurate comparison
Room Details
| Room | Features | Level |
|---|---|---|
Living Room 5.23 × 3.96 m | FireplaceBay WindowCrown Moulding | Ground |
Dining Room 5.97 × 4.32 m | Hardwood FloorCoffered Ceiling(s)Crown Moulding | Ground |
Kitchen 5.61 × 4.52 m | B/I AppliancesPantryCentre Island | Ground |
Primary Bedroom 6.07 × 5.49 m | Gas FireplaceCathedral Ceiling(s)7 Pc Ensuite | Second |
Bedroom 2 4.9 × 4.06 m | Hardwood FloorB/I Closet3 Pc Ensuite | Second |
Bedroom 3 4.65 × 4.32 m | Hardwood FloorB/I Closet5 Pc Ensuite | Second |
Client Remarks
A perfect blend of traditional elegance & modern refinement, this Lawrence Park residence sits on a coveted 82-foot-wide lot, offering exceptional space & privacy in one of Toronto's most sought-after enclaves. Just steps from Toronto French School, Cheltenham Park, and the Granite Club, homes in this exclusive pocket are rarely available. From the moment you arrive, the estate's presence is undeniable. A circular heated driveway, illuminated by landscape lighting, leads to a 3-car garage with built-in cabinetry & track lighting. The Indiana stone & reclaimed brick exterior set the tone for the artistry found throughout. Inside, a grand foyer welcomes you, with formal living & dining rooms to the west and a custom mahogany office to the east. Toward the rear, the home opens into an expansive breakfast room, a chef's kitchen with servery, and a spacious family room with a gas fireplace & built-in library - all seamlessly connected to the backyard oasis. Crafted for both relaxation & entertaining, the outdoor space is centered around a heated saltwater pool with a cascading stone waterfall. A custom-built pergola with a gas firepit beneath creates a serene setting, while an in-ground sprinkler system & landscape lighting ensure effortless beauty year-round. Upstairs, 5 generously sized bedrooms each offer large ensuites with radiant in-floor heating, ensuring comfort & privacy for the entire family. The lower level is a standout, featuring a hidden media room behind a custom millwork door. Tailored for an immersive cinematic experience, it includes a wine lounge with bar seating, and a fully soundproofed theatre with premium speakers. Beyond, this level has a rec room, private gym, and a wine cellar with an adjoining tasting room awaiting customization. Two additional bedrooms provide ideal accommodations for guests or in-laws. With extraordinary craftsmanship, and a location second to none, this is a rare chance to own a truly distinguished Lawrence Park residence.
About This Property
6 Bayview Wood, Toronto C12, M4N 1R7
Home Overview
Basic Information
Walk around the neighborhood
6 Bayview Wood, Toronto C12, M4N 1R7
Shally Shi
Sales Representative, Dolphin Realty Inc
English, Mandarin
Residential ResaleProperty ManagementPre Construction
Mortgage Information
Estimated Payment
$0 Principal and Interest
 Walk Score for 6 Bayview Wood
Walk Score for 6 Bayview Wood

Book a Showing
Tour this home with Shally
Frequently Asked Questions
Can't find what you're looking for? Contact our support team for more information.
Check out 100+ listings near this property. Listings updated daily
See the Latest Listings by Cities
1500+ home for sale in Ontario

Looking for Your Perfect Home?
Let us help you find the perfect home that matches your lifestyle
