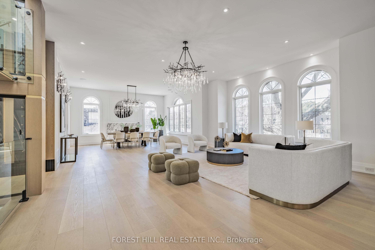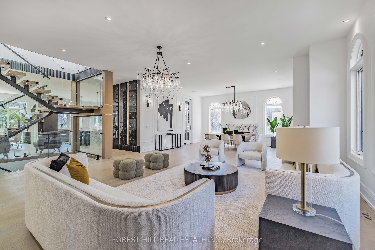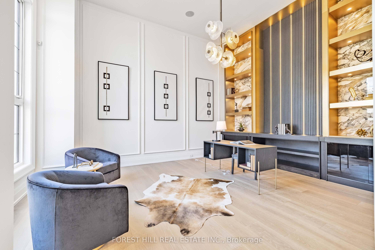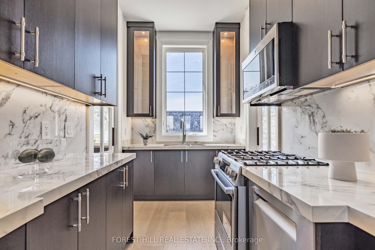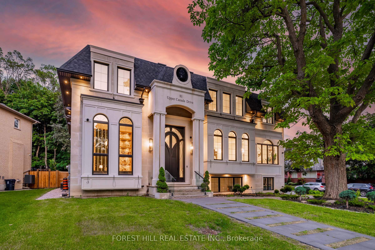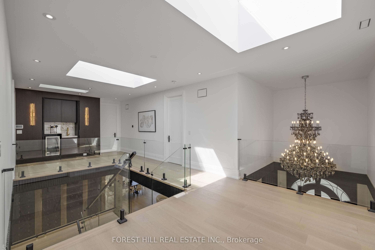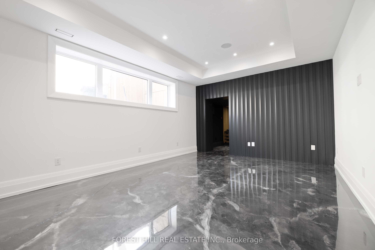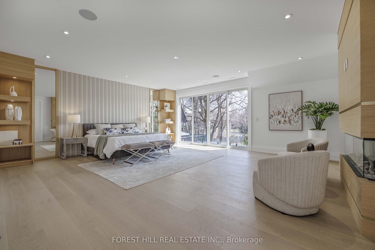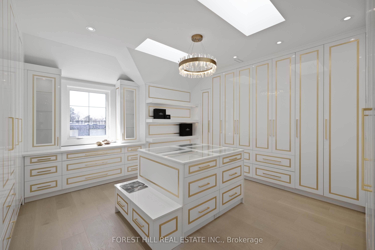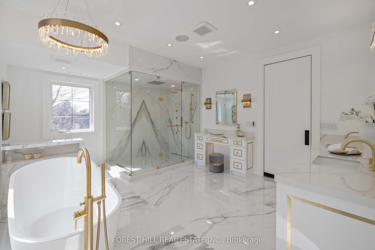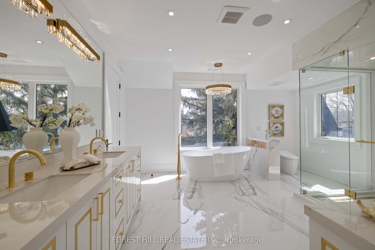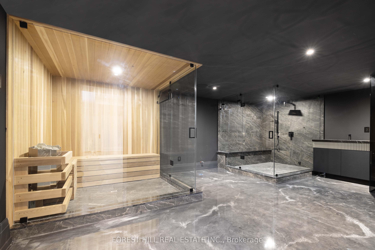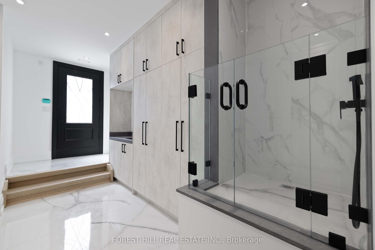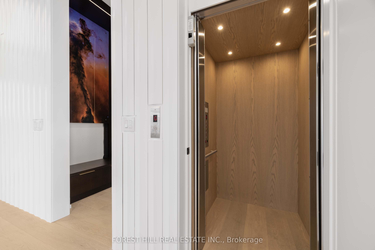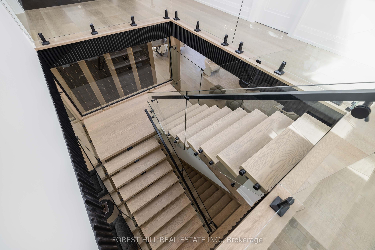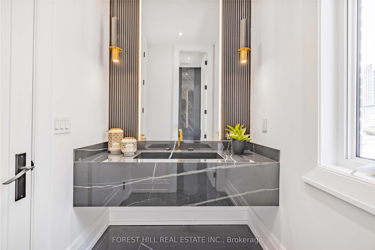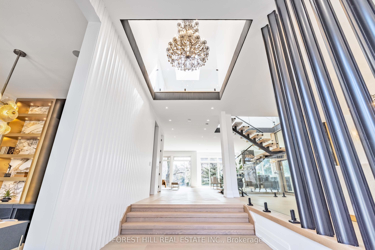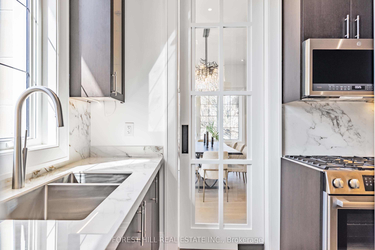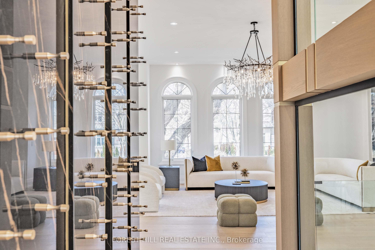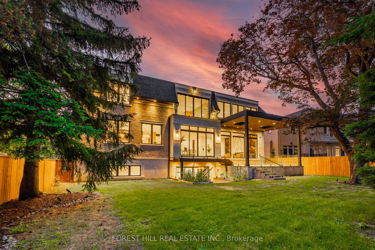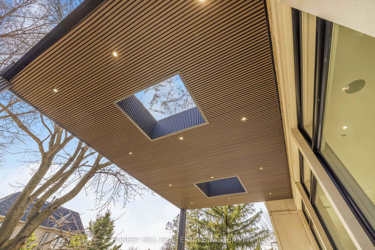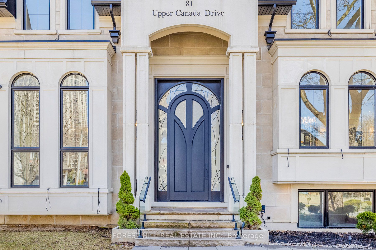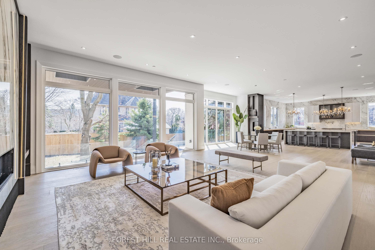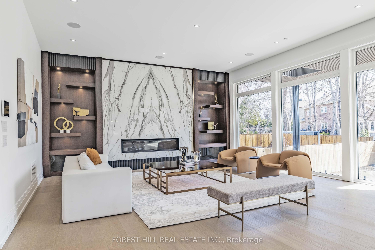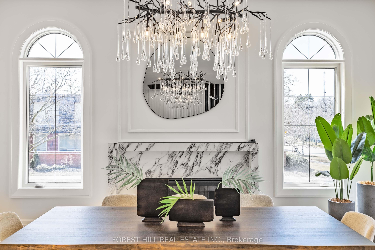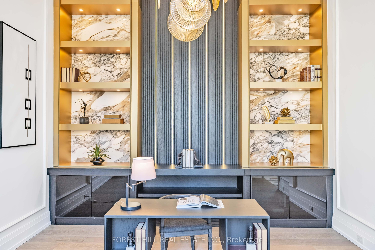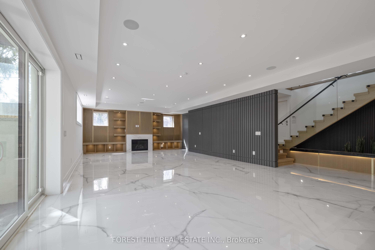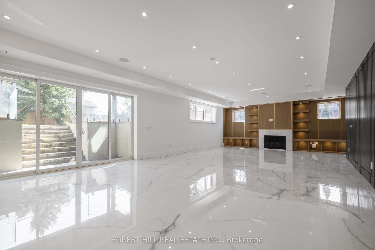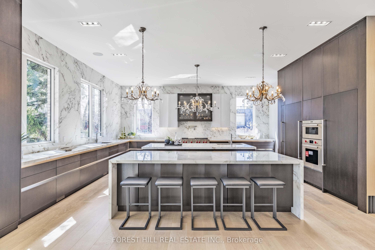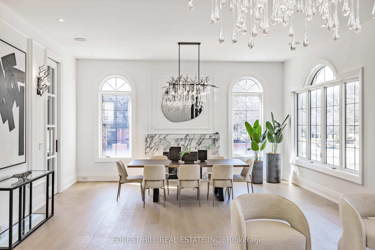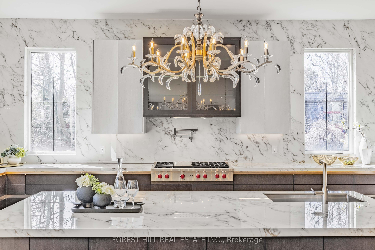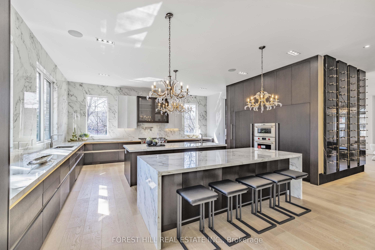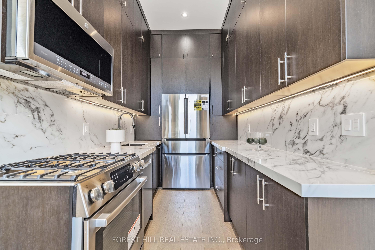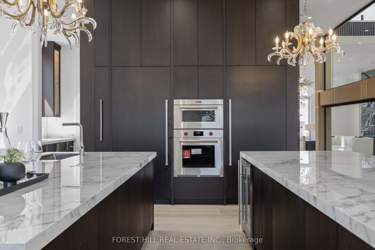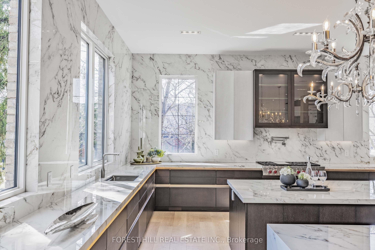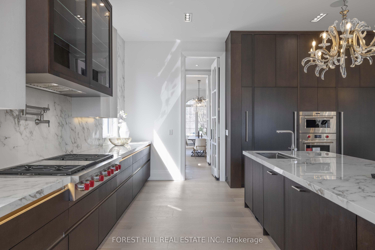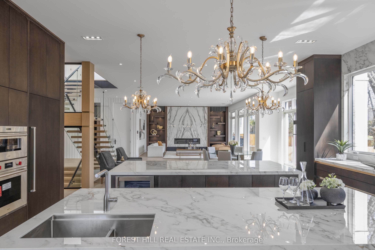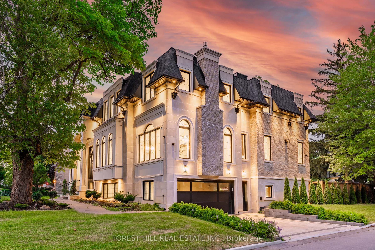
$6,888,000
Est. Payment
$26,307/mo*
*Based on 20% down, 4% interest, 30-year term
Listed by FOREST HILL REAL ESTATE INC.
Detached•MLS #C12063475•New
Price comparison with similar homes in Toronto C12
Compared to 6 similar homes
-35.6% Lower↓
Market Avg. of (6 similar homes)
$10,692,315
Note * Price comparison is based on the similar properties listed in the area and may not be accurate. Consult licences real estate agent for accurate comparison
Room Details
| Room | Features | Level |
|---|---|---|
Living Room 10 × 7 m | Hardwood FloorCombined w/DiningPot Lights | Main |
Dining Room 7 × 4.377 m | FireplaceHardwood FloorCombined w/Living | Main |
Kitchen 6.453 × 5.413 m | B/I AppliancesCentre IslandBuilt-in Speakers | Main |
Kitchen 4.3 × 2 m | Stainless Steel ApplHardwood FloorWindow | Main |
Primary Bedroom 6.86 × 6 m | 7 Pc EnsuiteFireplaceBuilt-in Speakers | Second |
Bedroom 2 5.73 × 4.49 m | 4 Pc EnsuiteHardwood FloorPot Lights | Second |
Client Remarks
****Magnificent---SPECTACULAR****Custom-built 1year old home in prestigious St Andrew Neighbourhood------Apx 10,000Sf Luxurious Living Space(inc lower level----1st/2nd Flrs:6575Sf + Lower Levels:3241Sf as per builder plan & 4cars parkings garage)---Step inside & prepare to be entranced by grandeur & maximized with living spaces by open concept layout ------ Soaring ceilings draw your eye upward, while lots of oversized windows & all massive -expansive principal rooms in timeless elegance & every details has been meticulously curated, exuding sophistication & offering a sense of boundless space*****This is not just a home, it's an unparalleled living experience*****STUNNING*****The main level features soaring ceilings(foyer & library 14ft & main floor 11ft ceilings) & the office provides a refined retreat place with a stunning ceiling height(14ft) and living/dining rooms boast natural bright & space. The chef's kitchen with top-of-the line appliance(SUBZERO/WOLF BRAND) balances form, adjacent, a butler's kitchen for the function with a full pkg of appliance. The family room forms the soul of this home, features a fireplace & floor to ceiling windows for family and friends gathering & entertaining. Five thoughtfully designed bedrooms offer private spaces & own ensuites for rest and reflection. The primary suite elevates daily life, featuring an expansive ensuite, a Juliette balcony for fresh air and a lavish walk-in closet designed with meticulous organization in mind--art of gracious room space with a fireplace & natural lighting. Each spacious-natural bright bedrooms with large closets and own ensuites----The lower level includes a greatly-designed mudroom with a separate entry from the driveway and to the garage & featuring an open concept rec room for entertainer's place & a private fitness/gym with a full shower***Heated Driveway and Sidewalk***convenient location to all amenities to renowned private schools, public schools & shops of yonge st & Close to Hwys
About This Property
81 Upper Canada Drive, Toronto C12, M2P 1S6
Home Overview
Basic Information
Walk around the neighborhood
81 Upper Canada Drive, Toronto C12, M2P 1S6
Shally Shi
Sales Representative, Dolphin Realty Inc
English, Mandarin
Residential ResaleProperty ManagementPre Construction
Mortgage Information
Estimated Payment
$0 Principal and Interest
 Walk Score for 81 Upper Canada Drive
Walk Score for 81 Upper Canada Drive

Book a Showing
Tour this home with Shally
Frequently Asked Questions
Can't find what you're looking for? Contact our support team for more information.
See the Latest Listings by Cities
1500+ home for sale in Ontario

Looking for Your Perfect Home?
Let us help you find the perfect home that matches your lifestyle
