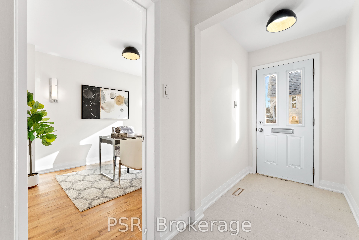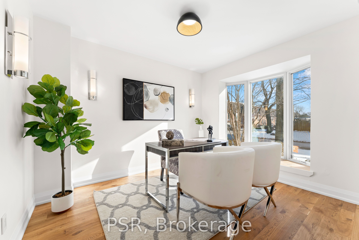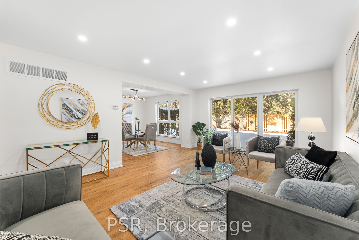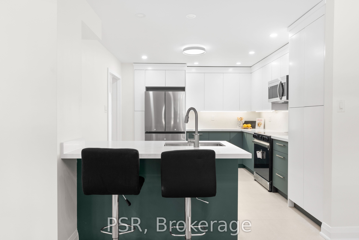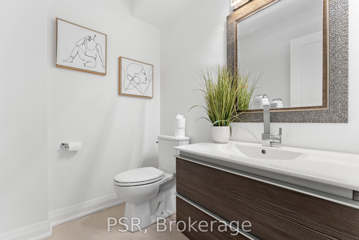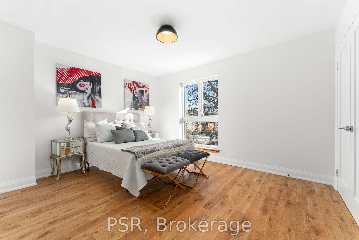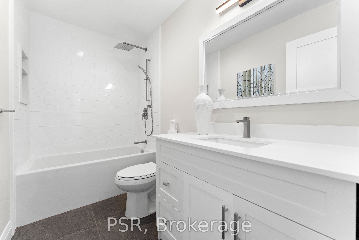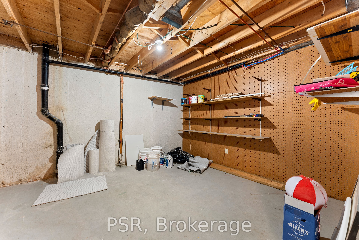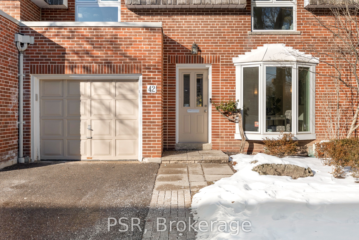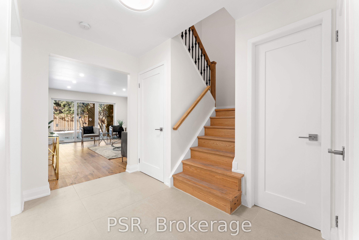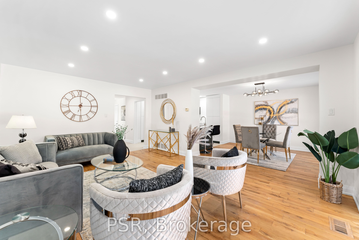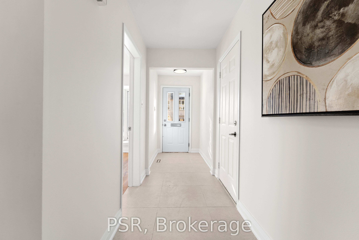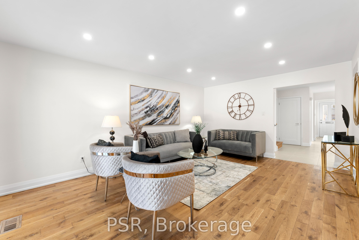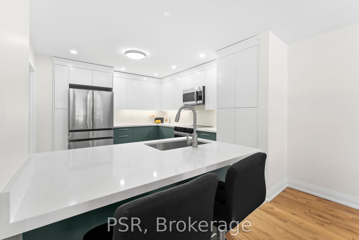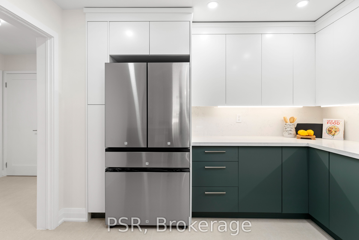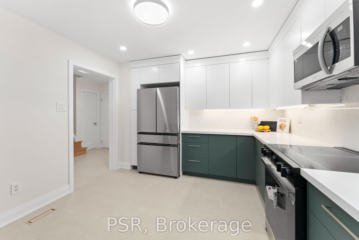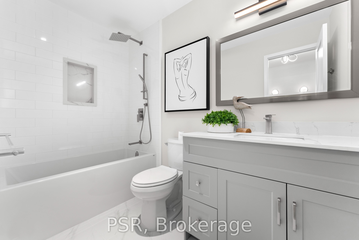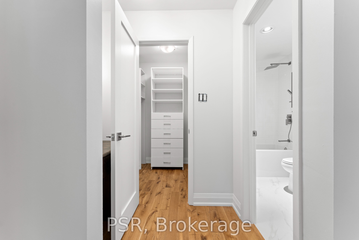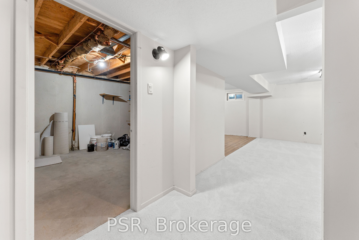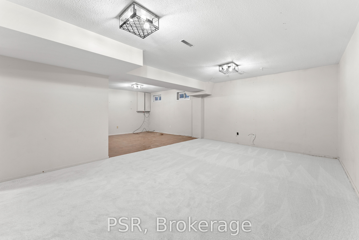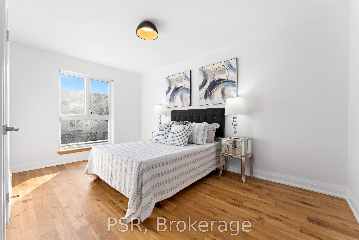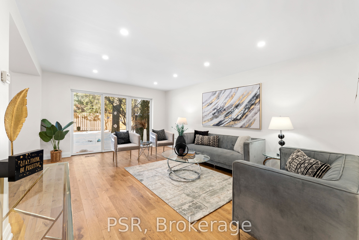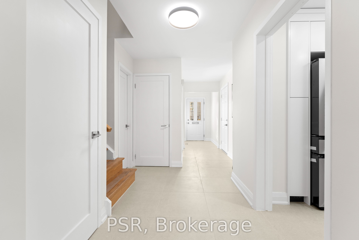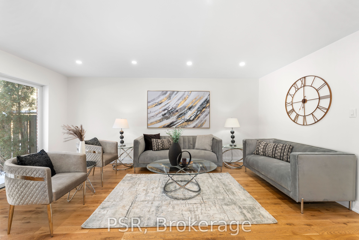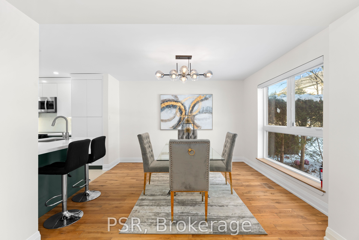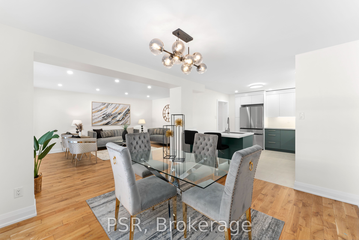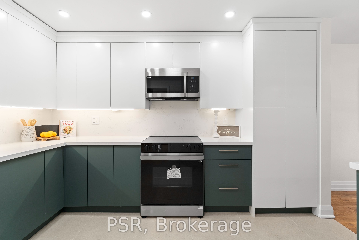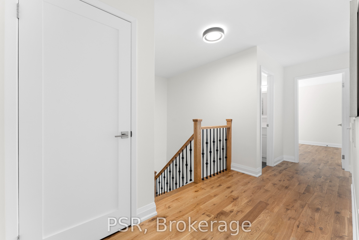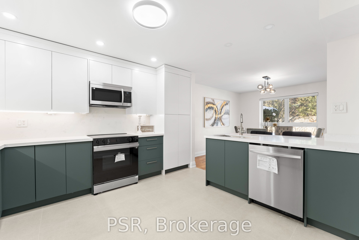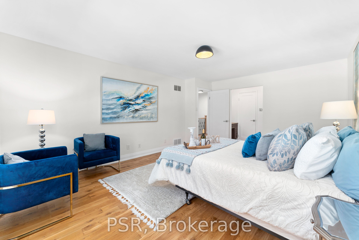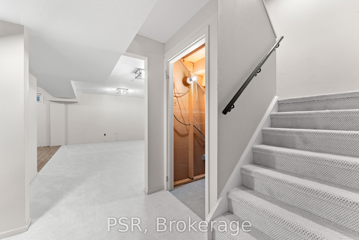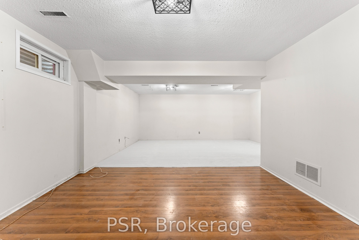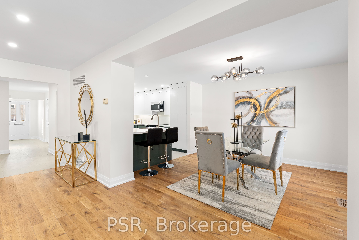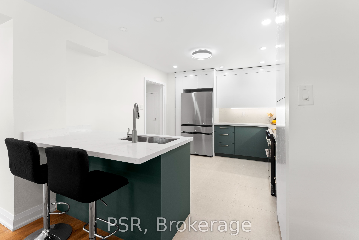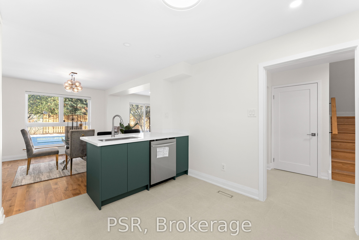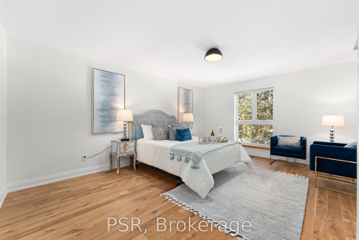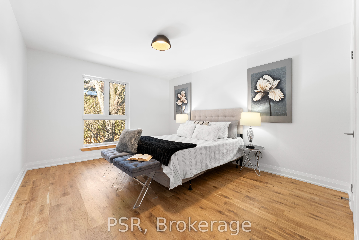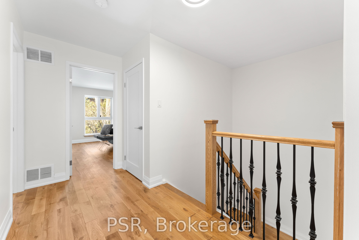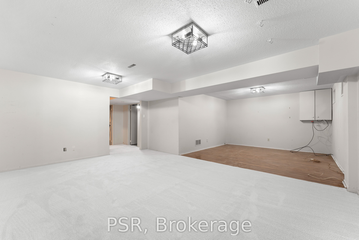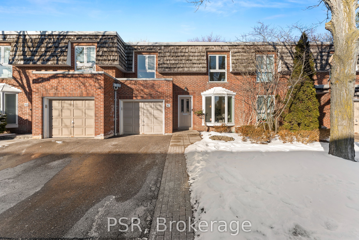
$1,425,000
Est. Payment
$5,443/mo*
*Based on 20% down, 4% interest, 30-year term
Listed by PSR
Condo Townhouse•MLS #C11932372•New
Included in Maintenance Fee:
Building Insurance
Water
Parking
Price comparison with similar homes in Toronto C12
Compared to 4 similar homes
-13.7% Lower↓
Market Avg. of (4 similar homes)
$1,651,000
Note * Price comparison is based on the similar properties listed in the area and may not be accurate. Consult licences real estate agent for accurate comparison
Room Details
| Room | Features | Level |
|---|---|---|
Living Room 5.44 × 3.96 m | Combined w/DiningW/O To PatioHardwood Floor | |
Dining Room 3.71 × 3.66 m | Combined w/Living | |
Kitchen 3.84 × 3.45 m | Stone CountersStainless Steel ApplB/I Dishwasher | |
Bedroom 5.28 × 3.96 m | Walk-In Closet(s)4 Pc EnsuiteHardwood Floor | |
Bedroom 2 4.27 × 3.56 m | Walk-In Closet(s)Window | |
Bedroom 3 4.47 × 2.74 m | Walk-In Closet(s)Window |
Client Remarks
Welcome to 42 Crimson Mill Way, a beautifully renovated townhome in the highly sought-after Bayview Mills neighborhood of Toronto. This exceptional residence offers over 3,000 square feet of thoughtfully designed living space, ideal for families and those who love to entertain. As you enter, you are greeted by a bright foyer that leads into an expansive open-concept living area. Recent renovations have transformed this home into a modern sanctuary, featuring elegant finishes, high-quality hardwood flooring, and abundant natural light. The spacious living room seamlessly connects to the dining area, creating an inviting atmosphere for gatherings. The gourmet kitchen is a chefs dream, equipped with stainless steel appliances, quartz countertops, and ample cabinetry. A cozy breakfast nook overlooks the private backyard, perfect for enjoying your morning coffee or casual meals. This home features four generously sized bedrooms designed for comfort and tranquility. The primary suite serves as a true retreat, complete with a luxurious ensuite bathroom and a spacious walk-in closet. The additional bedrooms are versatile and can easily accommodate family members or guests. Step outside to discover your private backyard oasis, ideal for unwinding or hosting summer barbecues. The beautifully landscaped outdoor space provides a serene escape, while the community's inviting outdoor pool offers a refreshing option for warm summer days. Located just minutes from top-rated schools, parks, shopping centers, and dining options, this property combines modern updates with a warm atmosphere. Dont miss your chance to own this stunning home in one of Toronto's most desirable neighborhoods. Schedule your viewing today and experience all that 42 Crimson Mill Way has to offer! **EXTRAS** Fridge, stove, microwave, dishwasher, washer/dryer. All new appliances never used and under warranty.
About This Property
42 Crimson Mill Way, Toronto C12, M2L 1T6
Home Overview
Basic Information
Amenities
Outdoor Pool
Visitor Parking
Walk around the neighborhood
42 Crimson Mill Way, Toronto C12, M2L 1T6
Shally Shi
Sales Representative, Dolphin Realty Inc
English, Mandarin
Residential ResaleProperty ManagementPre Construction
Mortgage Information
Estimated Payment
$0 Principal and Interest
 Walk Score for 42 Crimson Mill Way
Walk Score for 42 Crimson Mill Way

Book a Showing
Tour this home with Shally
Frequently Asked Questions
Can't find what you're looking for? Contact our support team for more information.
Check out 100+ listings near this property. Listings updated daily
See the Latest Listings by Cities
1500+ home for sale in Ontario

Looking for Your Perfect Home?
Let us help you find the perfect home that matches your lifestyle
