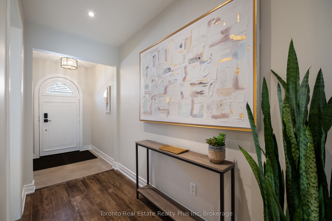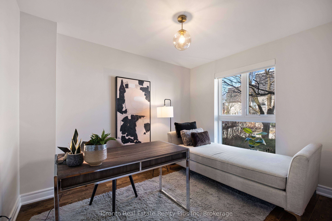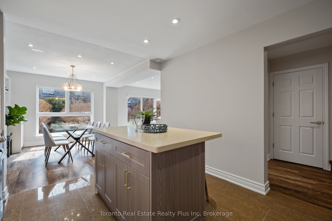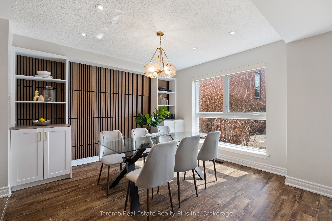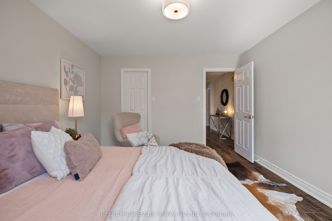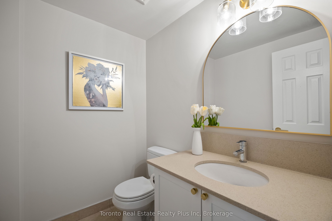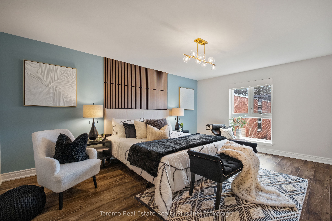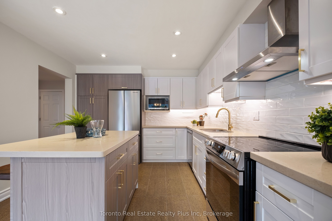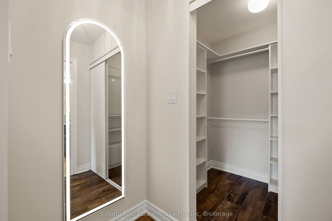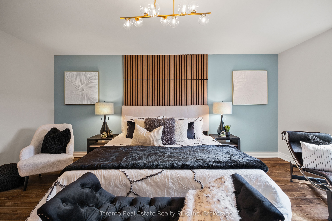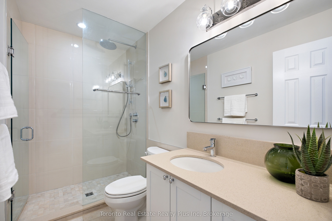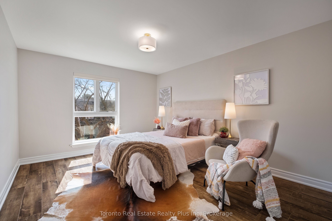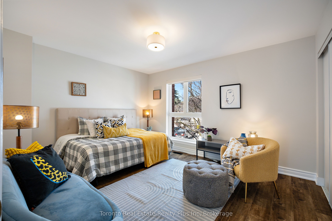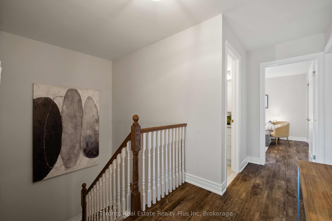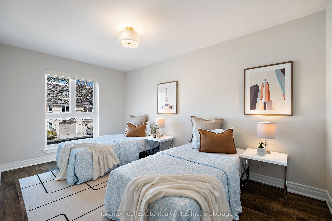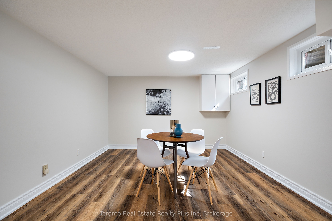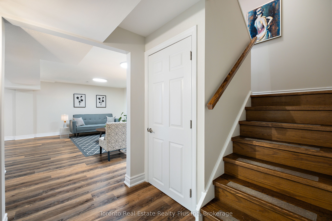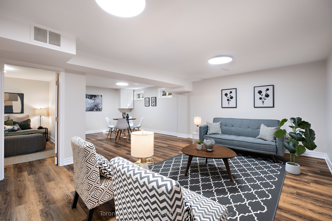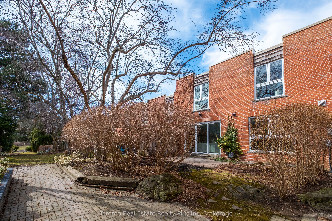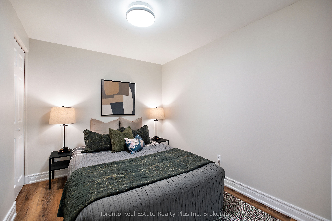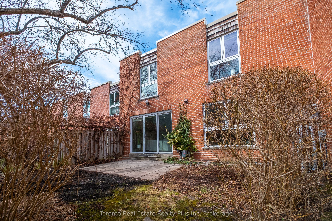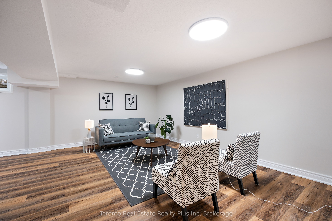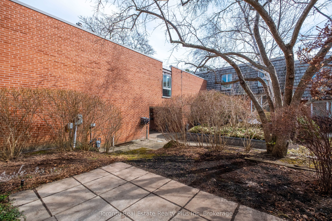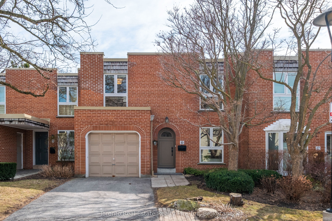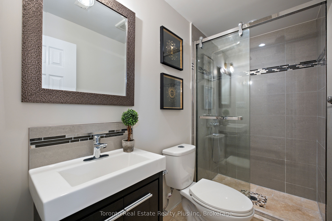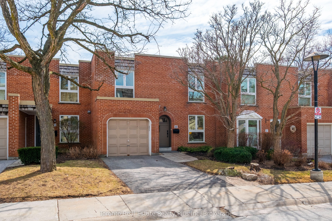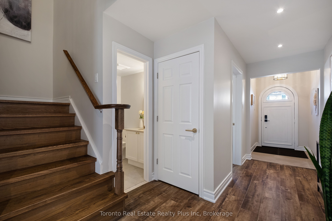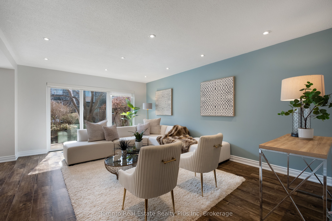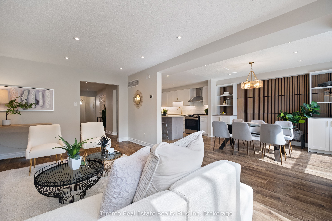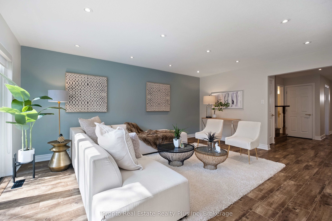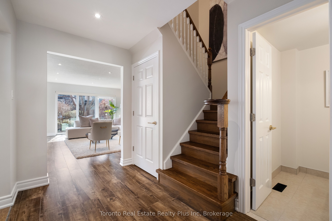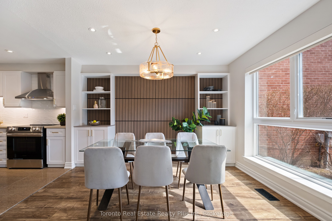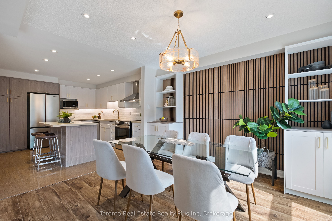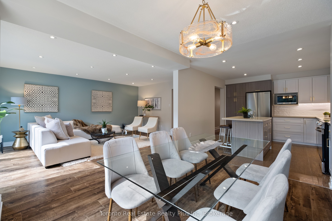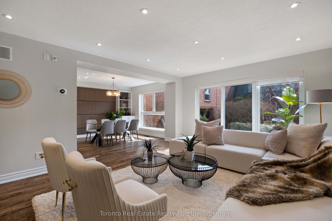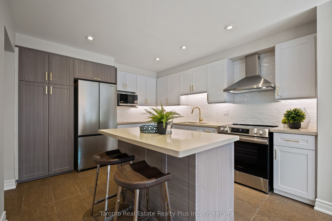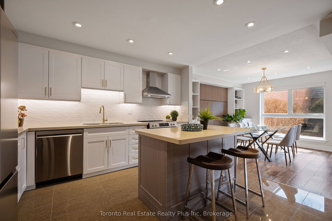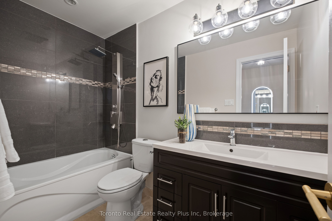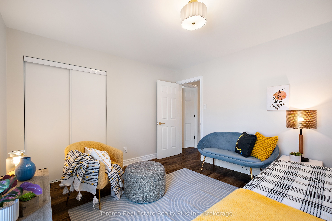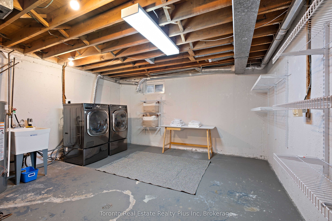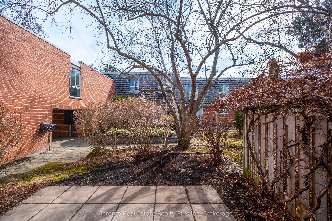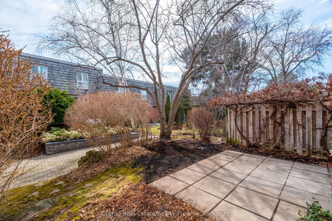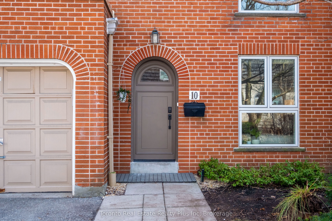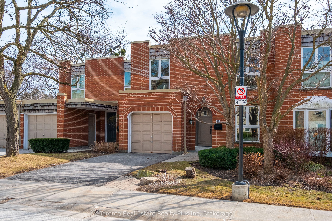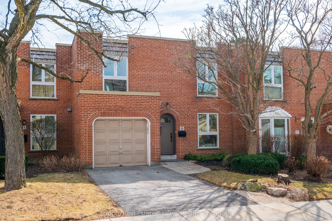
$1,288,000
Est. Payment
$4,919/mo*
*Based on 20% down, 4% interest, 30-year term
Listed by Toronto Real Estate Realty Plus Inc
Condo Townhouse•MLS #C12033409•New
Included in Maintenance Fee:
Water
Common Elements
Room Details
| Room | Features | Level |
|---|---|---|
Living Room 5.4 × 4 m | LaminateOverlooks BackyardWindow Floor to Ceiling | Main |
Dining Room 3.7 × 3.5 m | LaminateOverlooks LivingWindow Floor to Ceiling | Main |
Kitchen 3.8 × 3.5 m | Tile FloorStainless Steel ApplCentre Island | Main |
Primary Bedroom 5.3 × 3.9 m | Laminate4 Pc EnsuiteWalk-In Closet(s) | Second |
Bedroom 2 4.2 × 3.5 m | LaminateWalk-In Closet(s)Picture Window | Second |
Bedroom 3 4 × 3.4 m | LaminateDouble ClosetPicture Window | Second |
Client Remarks
Nestled in the intersection of Bayview & York Mills; One of Toronto's most coveted neighbourhoods, The Bayview Mills Townhomes offer a seamless blend of condominium convenience and suburban living lifestyle. Perfectly positioned just steps away from multiple bus stations, Grocery Stores, Bakery, Restaurants, Drug Stores, Pharmacies, banks, Parks and much more; This Fabulous Condo Townhouse Spans over a whopping 2,000+ square feet of above ground living space. A Thoughtfully designed home boasts with four generously sized bedrooms on the upper level, complemented by a versatile main-floor Den that can serve as The 5th bedroom or home office. The updated kitchen shines with brand-new stainless steel appliances, updated flooring and bathrooms add a touch of contemporary elegance throughout the home. Basement Equipped with 600+ Square feet multi-purpose L-Shaped Rec-Room, Separate Sleeping Den and a 3 piece bath, that can double up as an in-law suite. Massive 250 square feet Laundry/ Furnace/ Storage room; making this home as Inviting as it is functional. The complex features a meticulously well maintained backyard with private trails & walk ways by the property management team, plus a newer roof & windows for your peace of mind. Water is included with the maintenance fee; residences and their guests have access to the community pool. Zoned for the highly regarded York Mills Collegiate Institute and Windfields Middle School, this home is a perfect fit for families seeking for a more spacious and functional home with updated features, beautiful private tree lines, excellence school zone, convenience and safe location that is close to Toronto Downtown; while all within a decently priced range.
About This Property
10 Anvil Millway N/A, Toronto C12, M2L 1R1
Home Overview
Basic Information
Walk around the neighborhood
10 Anvil Millway N/A, Toronto C12, M2L 1R1
Shally Shi
Sales Representative, Dolphin Realty Inc
English, Mandarin
Residential ResaleProperty ManagementPre Construction
Mortgage Information
Estimated Payment
$0 Principal and Interest
 Walk Score for 10 Anvil Millway N/A
Walk Score for 10 Anvil Millway N/A

Book a Showing
Tour this home with Shally
Frequently Asked Questions
Can't find what you're looking for? Contact our support team for more information.
Check out 100+ listings near this property. Listings updated daily
See the Latest Listings by Cities
1500+ home for sale in Ontario

Looking for Your Perfect Home?
Let us help you find the perfect home that matches your lifestyle
