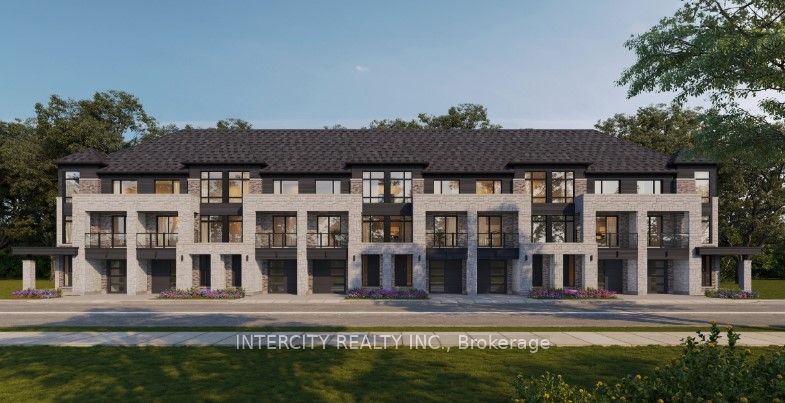
$899,990
Est. Payment
$3,437/mo*
*Based on 20% down, 4% interest, 30-year term
Listed by INTERCITY REALTY INC.
Att/Row/Townhouse•MLS #E12036068•New
Price comparison with similar homes in Whitby
Compared to 7 similar homes
8.8% Higher↑
Market Avg. of (7 similar homes)
$827,254
Note * Price comparison is based on the similar properties listed in the area and may not be accurate. Consult licences real estate agent for accurate comparison
Room Details
| Room | Features | Level |
|---|---|---|
Kitchen 4.11 × 2.89 m | W/O To DeckStone CountersPantry | Second |
Primary Bedroom 4.01 × 3.96 m | W/O To Balcony5 Pc EnsuiteWalk-In Closet(s) | Third |
Bedroom 2 3.23 × 2.99 m | Large WindowLarge ClosetBroadloom | Third |
Bedroom 3 3.25 × 2.74 m | Large WindowLarge ClosetBroadloom | Third |
Client Remarks
Welcome to this stunning, modern 100% freehold, Covington Elevation "C" Model, townhouse offering over 2,146 sq. ft. of beautifully finished space across three floors. Boasting 3spacious bedrooms and 4 washrooms, this home is designed with comfort and style in mind. The 9" main and second, as well as 8' third floors feature smooth ceilings. The elegant hardwood floors on the main and second floor, complemented by stained oak veneer stairs add warmth and character. The second floor welcomes you with a spacious great room, perfect for gatherings, with a walkout to a private balcony. The gourmet kitchen is a chef's dream, equipped with stainless steel appliances, a stone countertop, and a sleek ceramic backsplash. The primary bedroom is a true retreat, featuring a generous walk-in closet and a luxurious5-piece ensuite complete with a glass shower and a free-standing bathtub for ultimate relaxation. The additional bedrooms are bright and spacious, ideal for family or guests. The lower level offers a walkout from the recreation room to a private backyard, expanding your living space to the outdoors. The basement includes a cold cellar and a 3-piece rough-in for future customization. Don't miss this exceptional opportunity to own a thoughtfully designed and meticulously finished home that combines comfort, style, and functionality.
About This Property
Blk 129 Ivy Run Crescent, Whitby, L1M 1Z5
Home Overview
Basic Information
Walk around the neighborhood
Blk 129 Ivy Run Crescent, Whitby, L1M 1Z5
Shally Shi
Sales Representative, Dolphin Realty Inc
English, Mandarin
Residential ResaleProperty ManagementPre Construction
Mortgage Information
Estimated Payment
$0 Principal and Interest
 Walk Score for Blk 129 Ivy Run Crescent
Walk Score for Blk 129 Ivy Run Crescent

Book a Showing
Tour this home with Shally
Frequently Asked Questions
Can't find what you're looking for? Contact our support team for more information.
Check out 100+ listings near this property. Listings updated daily
See the Latest Listings by Cities
1500+ home for sale in Ontario

Looking for Your Perfect Home?
Let us help you find the perfect home that matches your lifestyle
