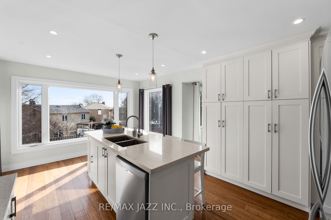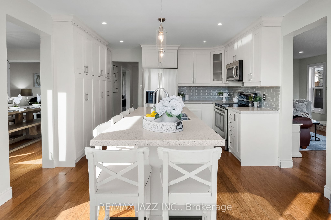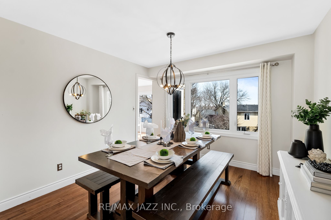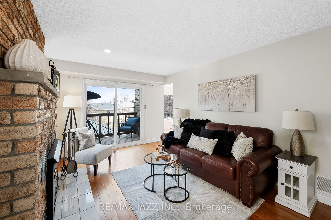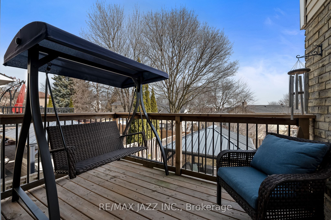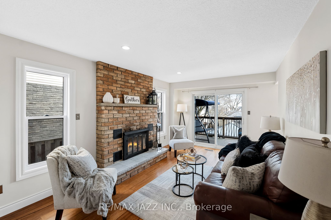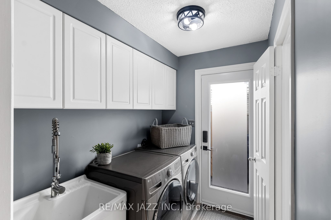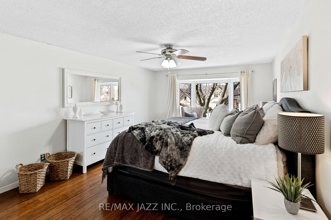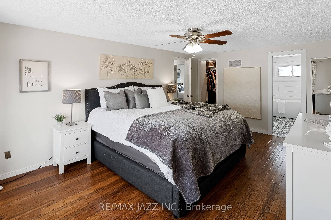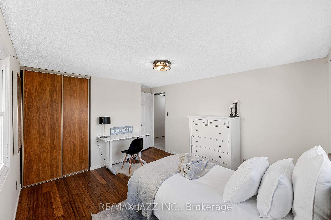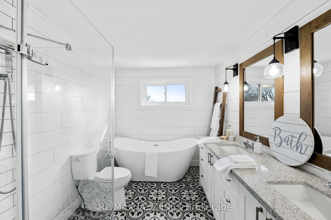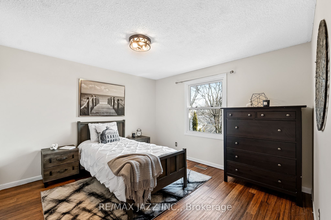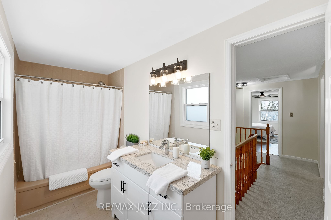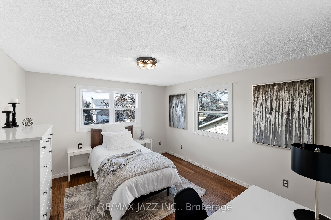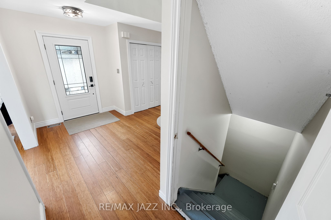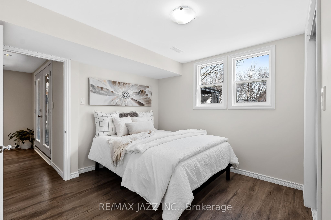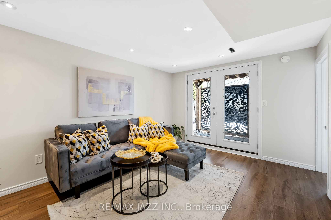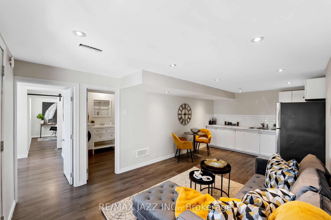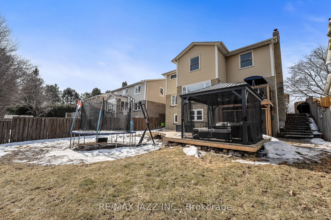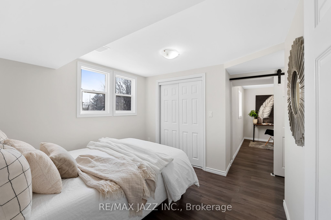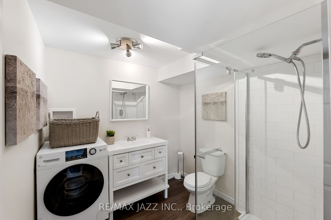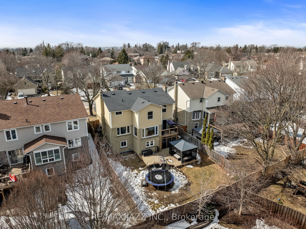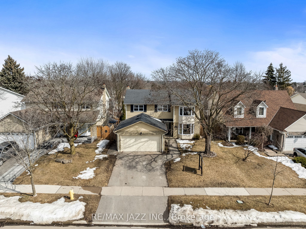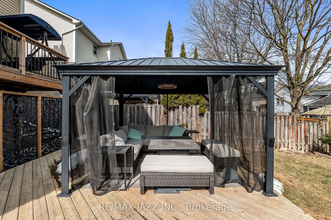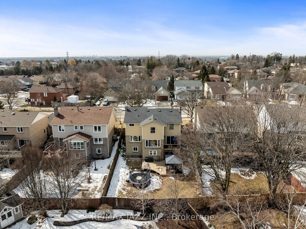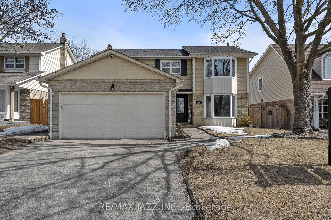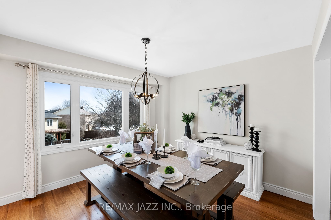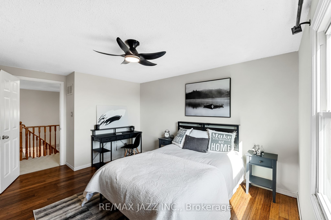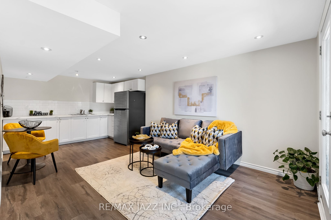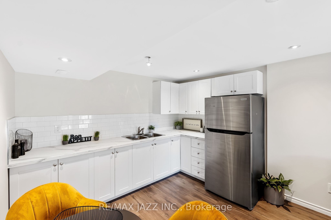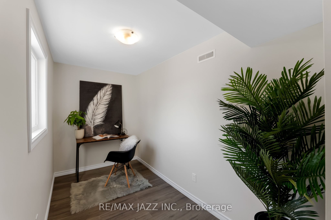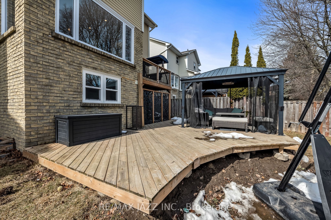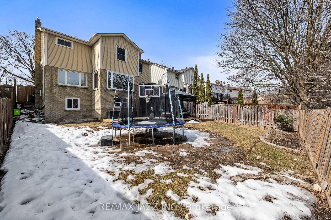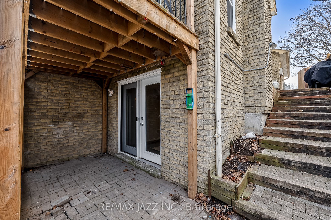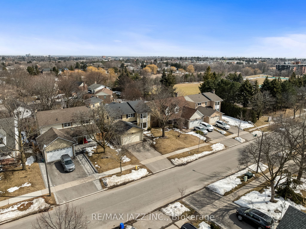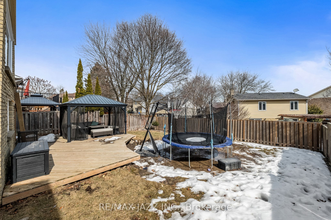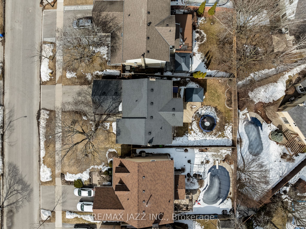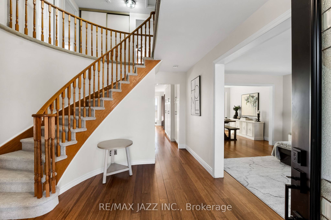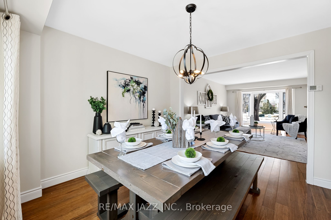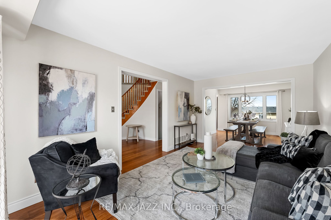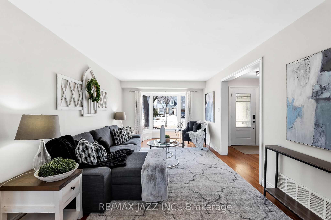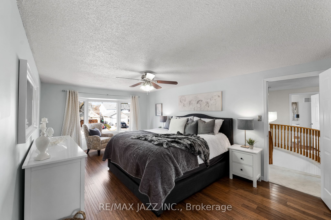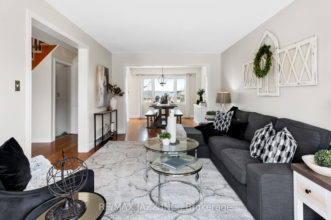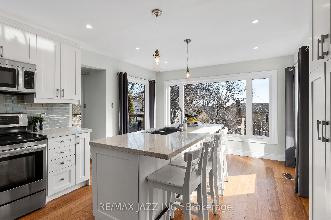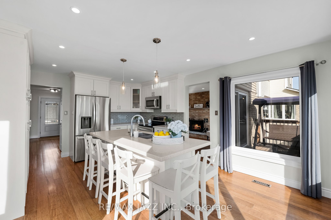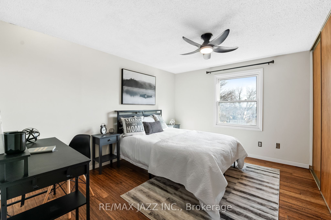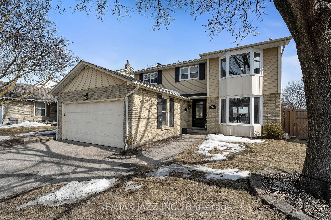
$1,089,900
Est. Payment
$4,163/mo*
*Based on 20% down, 4% interest, 30-year term
Listed by RE/MAX JAZZ INC.
Detached•MLS #E12060812•New
Price comparison with similar homes in Whitby
Compared to 31 similar homes
-17.8% Lower↓
Market Avg. of (31 similar homes)
$1,325,596
Note * Price comparison is based on the similar properties listed in the area and may not be accurate. Consult licences real estate agent for accurate comparison
Room Details
| Room | Features | Level |
|---|---|---|
Living Room 5.12 × 3.32 m | BambooSeparate RoomFormal Rm | Main |
Dining Room 3.32 × 3.32 m | BambooSeparate RoomFormal Rm | Main |
Kitchen 5.36 × 3.65 m | BambooQuartz CounterCentre Island | Main |
Primary Bedroom 5.6 × 3.57 m | BambooWalk-In Closet(s)5 Pc Ensuite | Second |
Bedroom 2 3.83 × 3.12 m | BambooDouble Closet | Second |
Bedroom 3 3.47 × 3.32 m | BambooDouble Closet | Second |
Client Remarks
WELCOME HOME! You can feel the love! Nestled on a beautiful Whitby street, just steps away from rolling parkland and walking trails, is this wonderful, large and vibrant home, sat perfectly on a premium, walk-out, fully fenced lot with mature grounds, awaiting its next lovely family! Brimming with updates and offering a fantastic recently completed 1 bedroom + den walk-out basement in-law suite! 4 big bedrooms upstairs; a roomy, generous 2218 sqft above grade floor plan filled with sunlight from the copious windows; updated kitchen (2015) with massive center island and glass backsplash, quartz counters; updated bathrooms; brand new carpet; improvements galore! Brand new high-efficiency gas furnace (2025); handsome new front, basement and side doors (2022+2023); mostly new windows (2022+2023); walk-out basement remodel (2022); lavish 5pc ensuite with freestanding tub, quartz counters, shiplap walls, separate glass shower, heated ceramic floors (2016); shingles (2014); main bath new vanity with quartz counter (2025). In addition, the home offers direct entry to the double car garage, main floor laundry, wood burning fireplace in the main floor family room and a walk-out to a private balcony. Primary bedroom boasts walk-in closet. In the backyard, there's a newer deck and gazebo. Lots of storage space in the unfinished areas of the basement. Your search stops here!
About This Property
306 Prince Of Wales Drive, Whitby, L1N 6P6
Home Overview
Basic Information
Walk around the neighborhood
306 Prince Of Wales Drive, Whitby, L1N 6P6
Shally Shi
Sales Representative, Dolphin Realty Inc
English, Mandarin
Residential ResaleProperty ManagementPre Construction
Mortgage Information
Estimated Payment
$0 Principal and Interest
 Walk Score for 306 Prince Of Wales Drive
Walk Score for 306 Prince Of Wales Drive

Book a Showing
Tour this home with Shally
Frequently Asked Questions
Can't find what you're looking for? Contact our support team for more information.
Check out 100+ listings near this property. Listings updated daily
See the Latest Listings by Cities
1500+ home for sale in Ontario

Looking for Your Perfect Home?
Let us help you find the perfect home that matches your lifestyle
