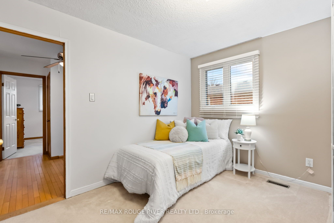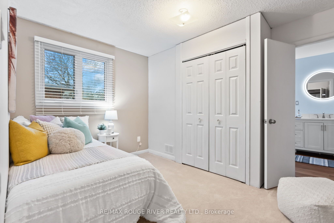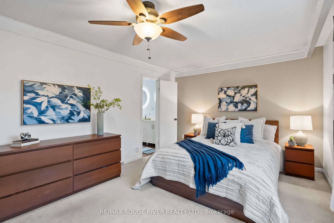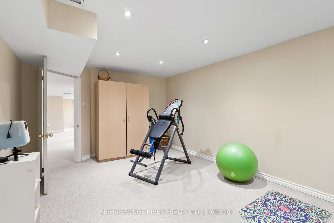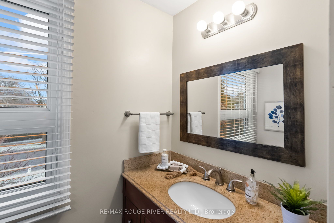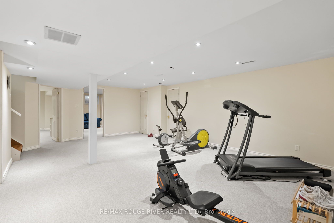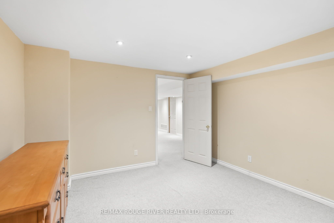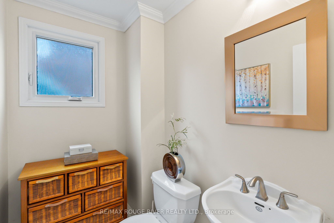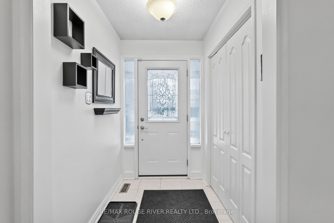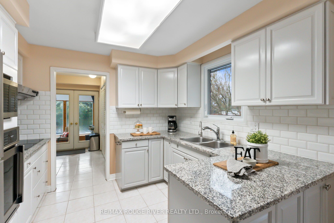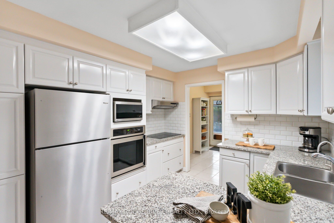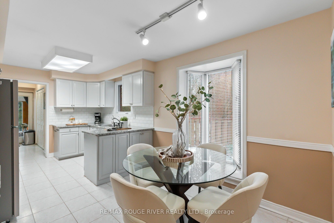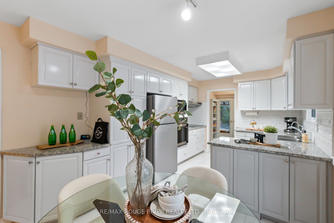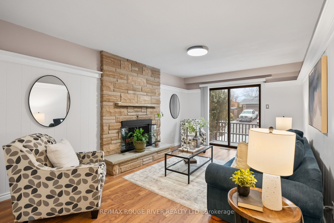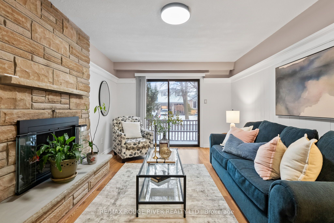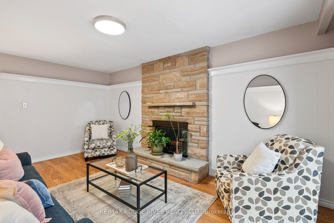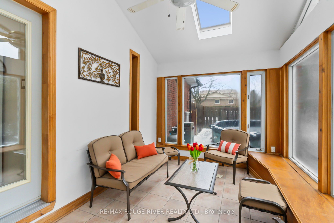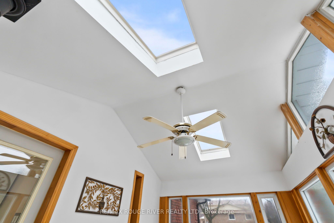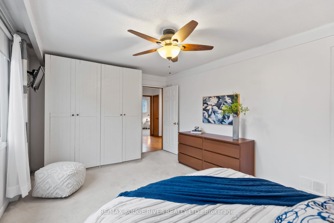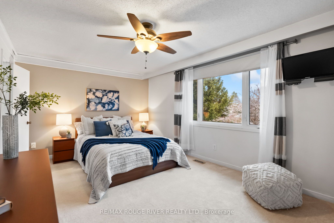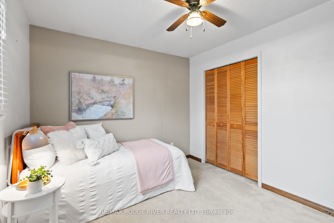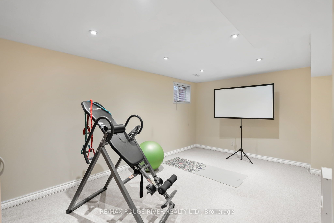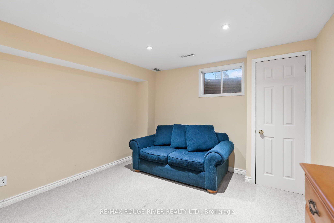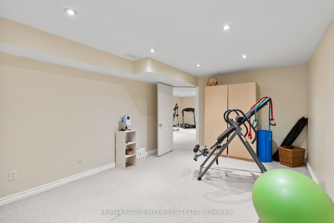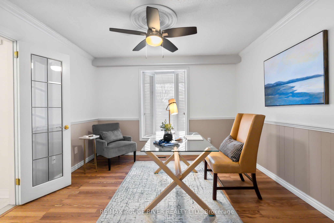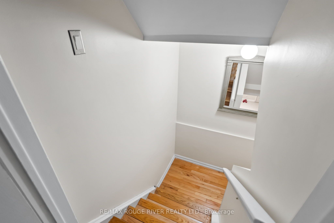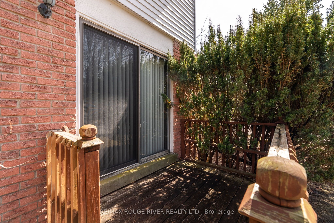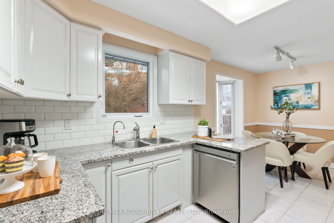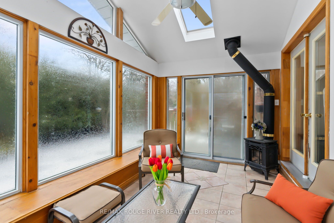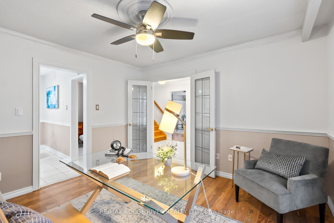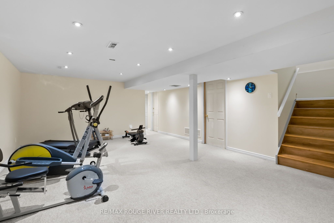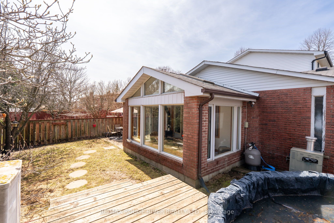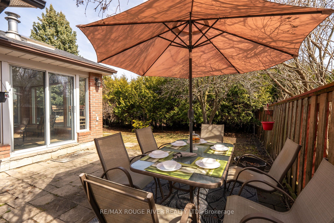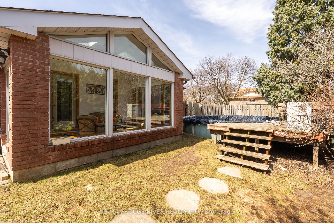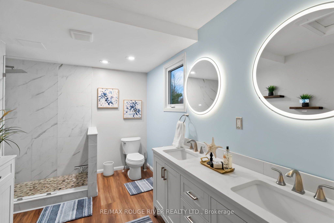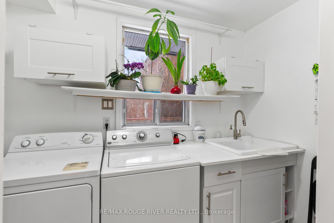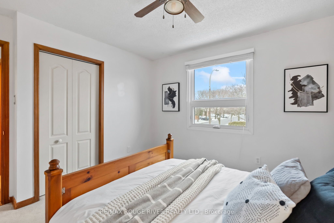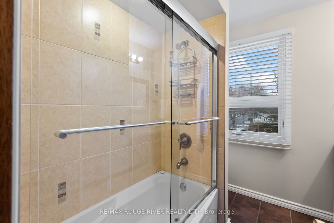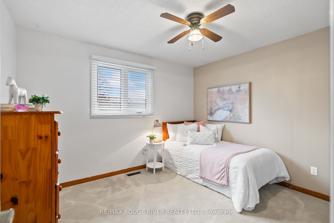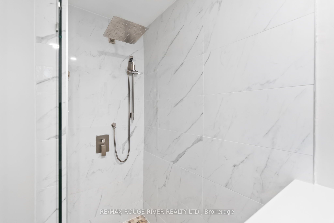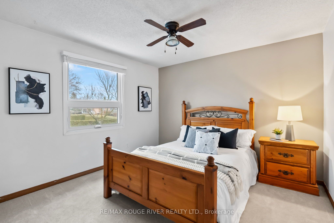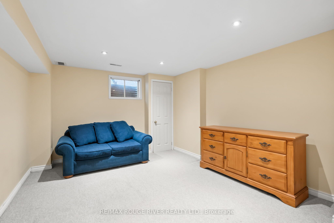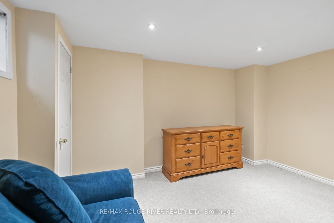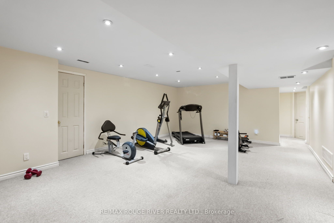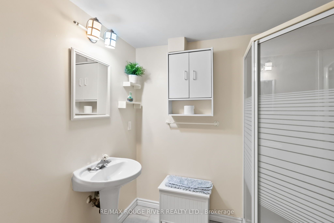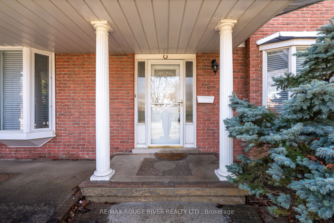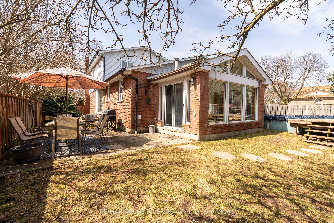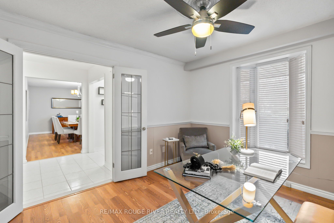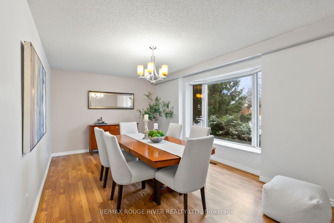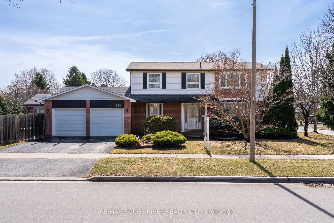
$1,039,900
Est. Payment
$3,972/mo*
*Based on 20% down, 4% interest, 30-year term
Listed by RE/MAX ROUGE RIVER REALTY LTD.
Detached•MLS #E12060519•New
Price comparison with similar homes in Whitby
Compared to 9 similar homes
-13.3% Lower↓
Market Avg. of (9 similar homes)
$1,199,322
Note * Price comparison is based on the similar properties listed in the area and may not be accurate. Consult licences real estate agent for accurate comparison
Room Details
| Room | Features | Level |
|---|---|---|
Dining Room 5.2 × 3.5 m | LaminateBay WindowFormal Rm | Main |
Kitchen 3.04 × 2.66 m | RenovatedCustom BacksplashQuartz Counter | Main |
Primary Bedroom 3.5 × 3.54 m | Broadloom4 Pc EnsuiteLarge Window | Second |
Bedroom 2 3.43 × 3.68 m | BroadloomLarge ClosetLarge Window | Second |
Bedroom 3 3.53 × 2.98 m | BroadloomLarge ClosetLarge Window | Second |
Bedroom 4 3.54 × 3.03 m | BroadloomLarge ClosetLarge Window | Second |
Client Remarks
Step into this fabulous 4+2 bedroom home, perfectly designed for comfortable family living and stylish entertaining! Nestled on a great corner lot with an inviting above-ground pool, this home offers a blend of elegance, warmth, and modern updates. Inside, you'll find spacious principal rooms filled with natural light. The elegant dining room, featuring a large bay window, provides a picturesque view of the beautifully landscaped front yard. The renovated kitchen is a chefs delight, boasting quartz countertops, stainless steel appliances, a custom backsplash, and a cozy breakfast area. The main floor also offers a welcoming family room with a charming fireplace, perfect for relaxing evenings, as well as a bright all-season sunroom complete with skylights. A main floor office and a convenient 2-piece bathroom complete this level. Upstairs, the primary suite is a true retreat with a stunning, renovated ensuite featuring a double-sink vanity and a gorgeous walk-in shower. The remaining three bedrooms are all generously sized, ideal for family or guests. The finished basement provides even more living space with a large recreation room, two additional bedrooms, and a 3-piece bathroom perfect for extended family or a private guest suite. Located in an excellent neighborhood, this home is close to top-rated schools, transit, and all amenities. Don't miss this exceptional opportunity!
About This Property
146 Gadsby Drive, Whitby, L1N 6M4
Home Overview
Basic Information
Walk around the neighborhood
146 Gadsby Drive, Whitby, L1N 6M4
Shally Shi
Sales Representative, Dolphin Realty Inc
English, Mandarin
Residential ResaleProperty ManagementPre Construction
Mortgage Information
Estimated Payment
$0 Principal and Interest
 Walk Score for 146 Gadsby Drive
Walk Score for 146 Gadsby Drive

Book a Showing
Tour this home with Shally
Frequently Asked Questions
Can't find what you're looking for? Contact our support team for more information.
Check out 100+ listings near this property. Listings updated daily
See the Latest Listings by Cities
1500+ home for sale in Ontario

Looking for Your Perfect Home?
Let us help you find the perfect home that matches your lifestyle
