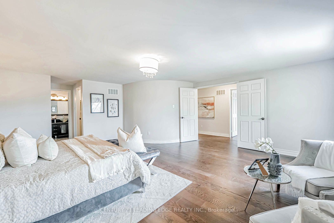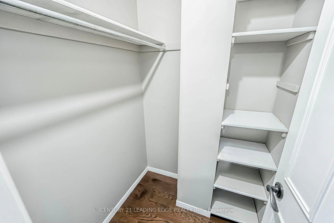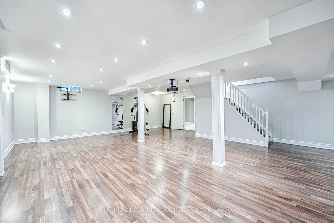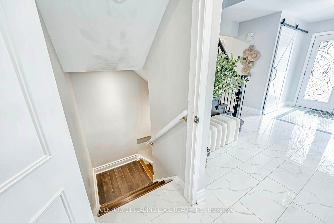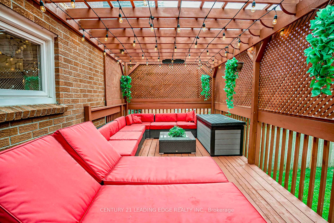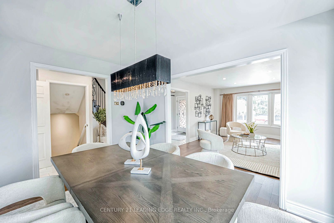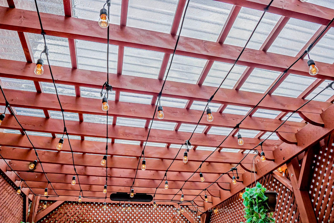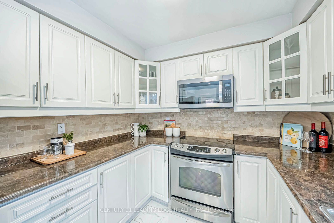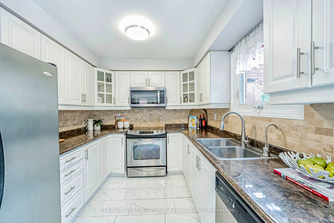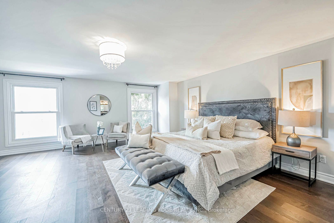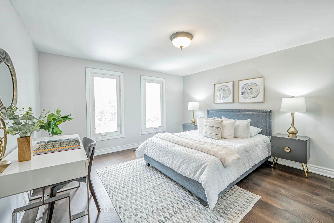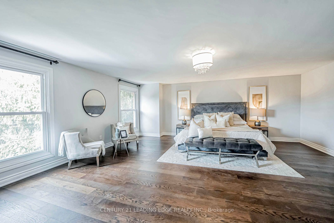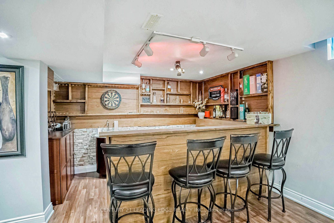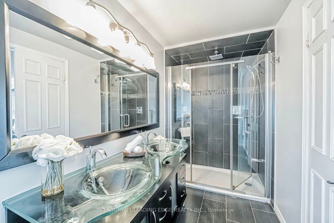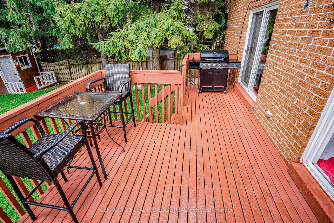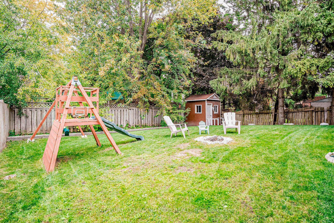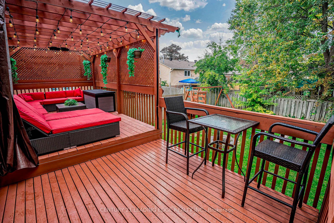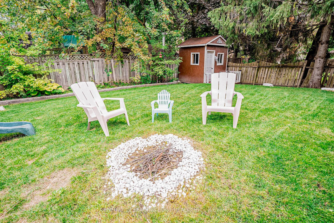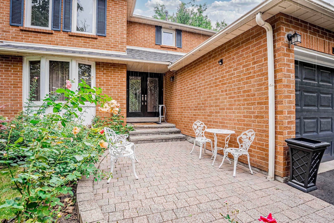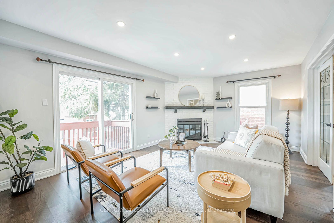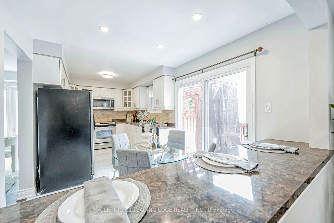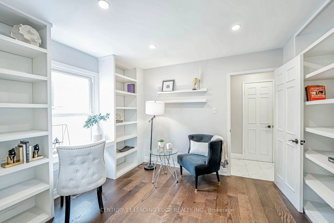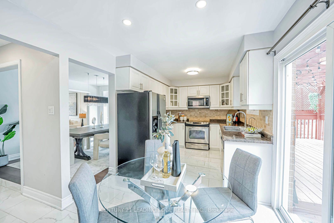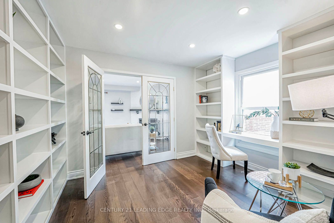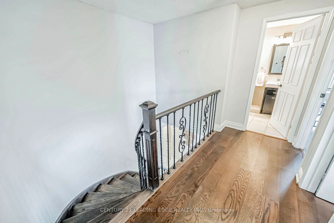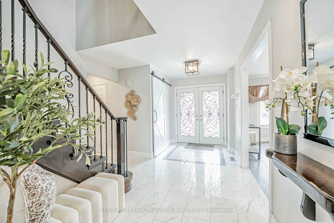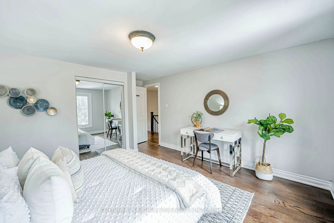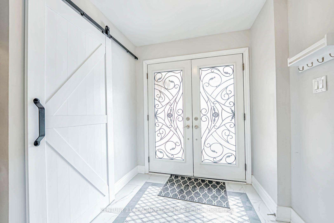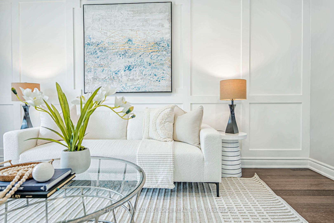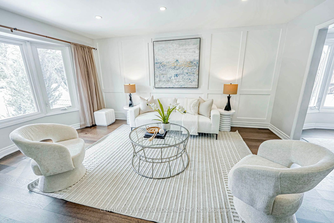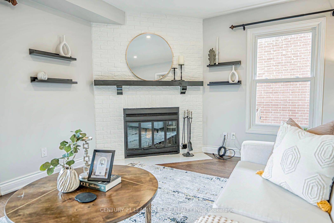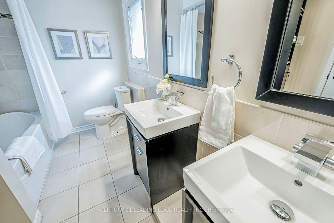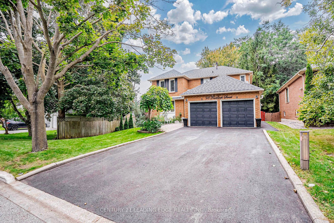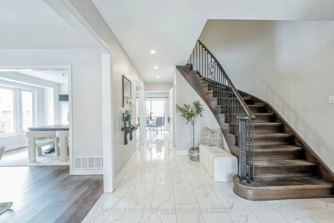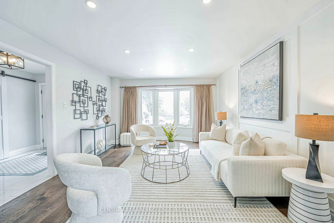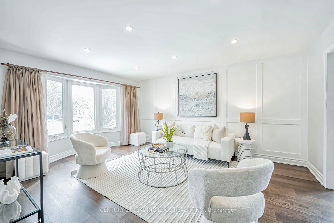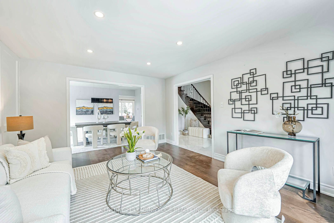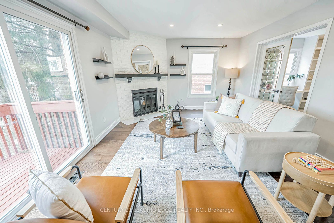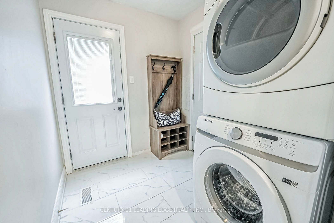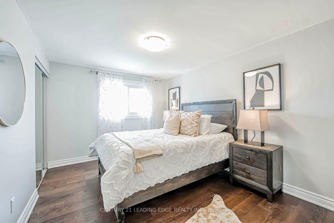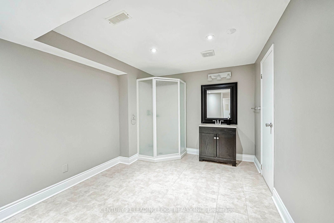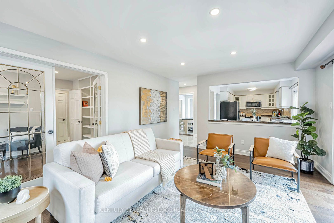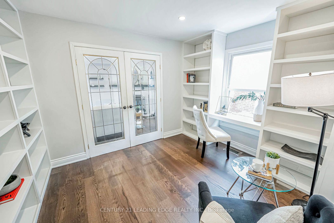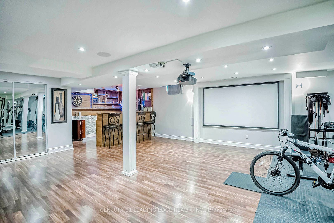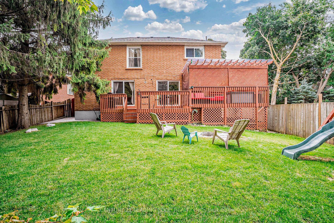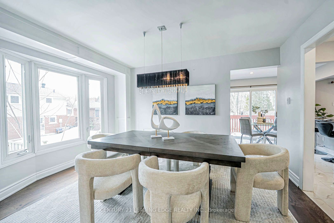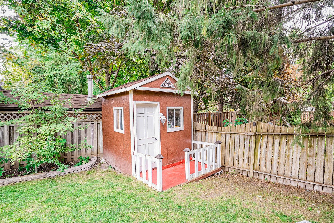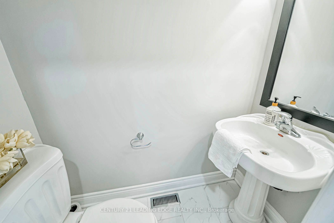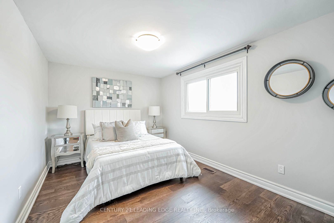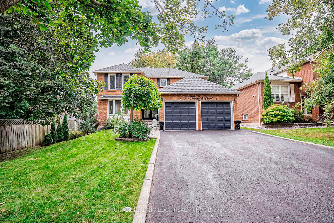
$1,250,000
Est. Payment
$4,774/mo*
*Based on 20% down, 4% interest, 30-year term
Listed by CENTURY 21 LEADING EDGE REALTY INC.
Detached•MLS #E12018343•Price Change
Price comparison with similar homes in Whitby
Compared to 42 similar homes
-6.8% Lower↓
Market Avg. of (42 similar homes)
$1,341,083
Note * Price comparison is based on the similar properties listed in the area and may not be accurate. Consult licences real estate agent for accurate comparison
Room Details
| Room | Features | Level |
|---|---|---|
Living Room 4.87 × 3.96 m | Hardwood FloorBay WindowOverlooks Frontyard | Main |
Dining Room 3.62 × 3.1 m | Hardwood FloorBay WindowOverlooks Living | Main |
Kitchen 5.12 × 2.65 m | Ceramic FloorCeramic BacksplashStainless Steel Appl | Main |
Primary Bedroom 5.8 × 5.8 m | Hardwood FloorHis and Hers Closets5 Pc Ensuite | Main |
Bedroom 2 4.5 × 2.65 m | Hardwood FloorDouble ClosetOverlooks Frontyard | Main |
Bedroom 3 4.1 × 4 m | Hardwood FloorDouble ClosetLarge Window | Main |
Client Remarks
Welcome to this stunning detached 4+1 bedroom brick home located in Whitby's prestigious Blue Grass Meadows community, featuring numerous stylish upgrades. This beautifully designed home boasts an open-concept main floor with hardwood flooring, oak staircase, elegant porcelain tiles, pot lights, and tasteful wainscot detailing. Enjoy seamless indoor-outdoor living with two sliding door walkouts leading to a brand-new deck and covered pergola, perfect for entertaining in your private yard. The renovated kitchen includes top-of-the-line appliances, making cooking a delight. A dedicated office provides the ideal space for working from home, while the convenient mud/laundry room offers direct access to the heated two-car garage. Upstairs, the luxurious primary suite features a spa-like 4-piece ensuite. Each additional bedroom is thoughtfully upgraded with custom closets, ensuring optimal organization. The fully finished basement provides the ultimate entertainment experience with a built-in bar and projector. Ideally situated, this home is just steps from parks, shops, top-rated schools, and offers easy access to Hwy 401. Don't miss this opportunity to make this exceptional property your new home.
About This Property
98 Frederick Street, Whitby, L1N 3T4
Home Overview
Basic Information
Walk around the neighborhood
98 Frederick Street, Whitby, L1N 3T4
Shally Shi
Sales Representative, Dolphin Realty Inc
English, Mandarin
Residential ResaleProperty ManagementPre Construction
Mortgage Information
Estimated Payment
$0 Principal and Interest
 Walk Score for 98 Frederick Street
Walk Score for 98 Frederick Street

Book a Showing
Tour this home with Shally
Frequently Asked Questions
Can't find what you're looking for? Contact our support team for more information.
Check out 100+ listings near this property. Listings updated daily
See the Latest Listings by Cities
1500+ home for sale in Ontario

Looking for Your Perfect Home?
Let us help you find the perfect home that matches your lifestyle
