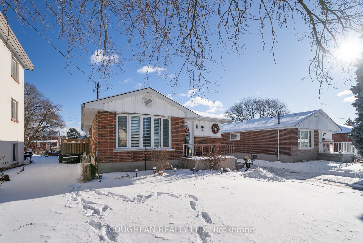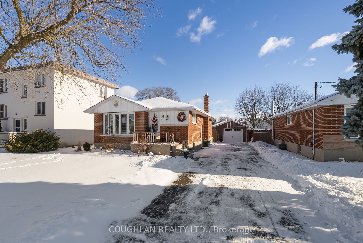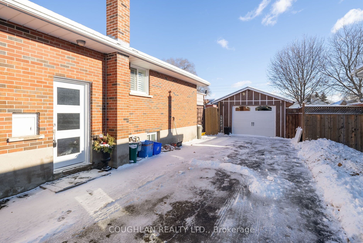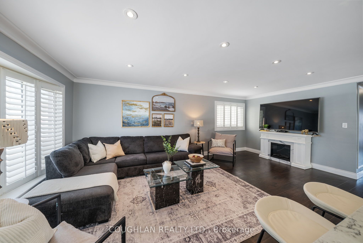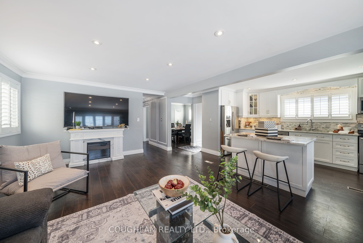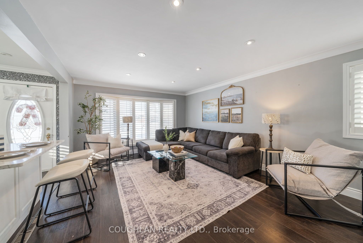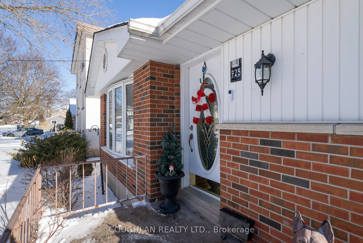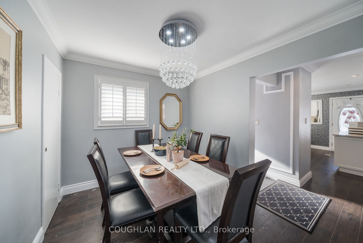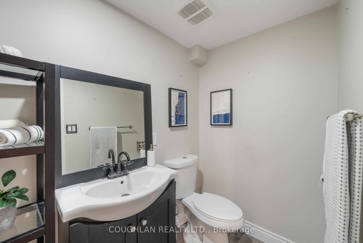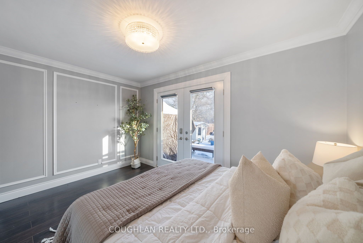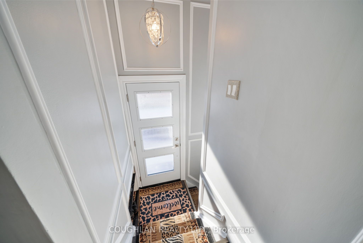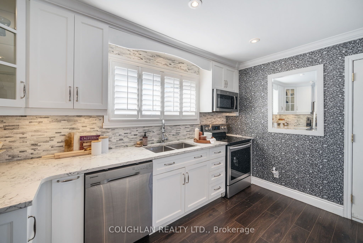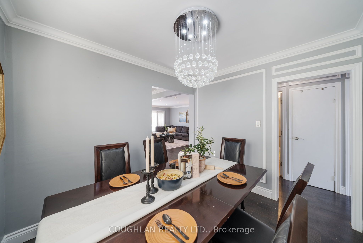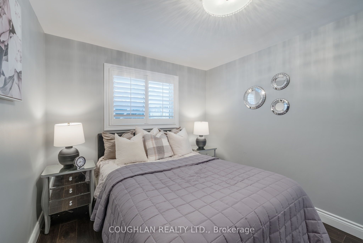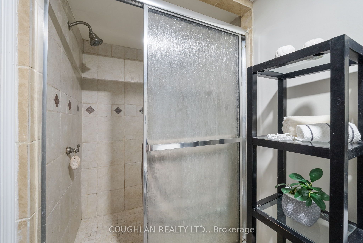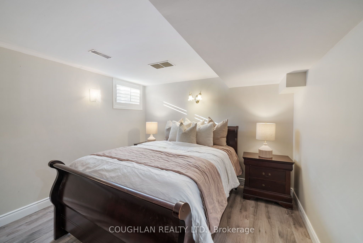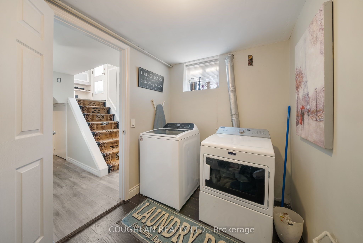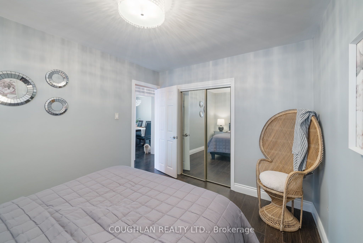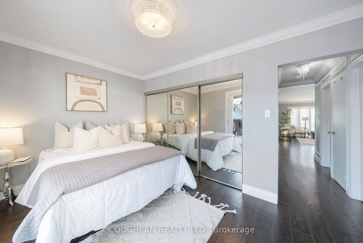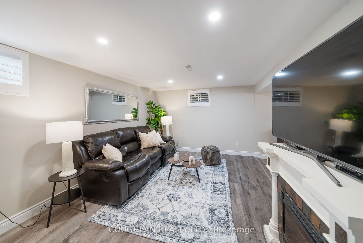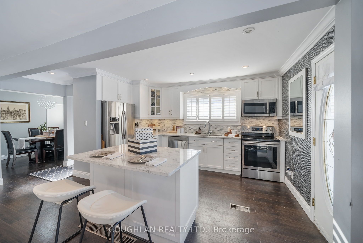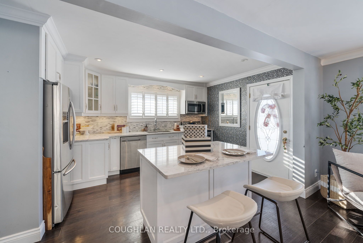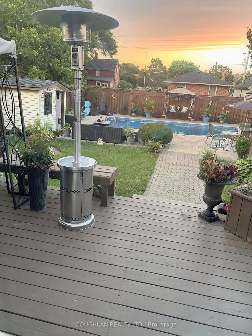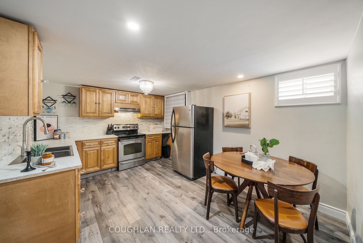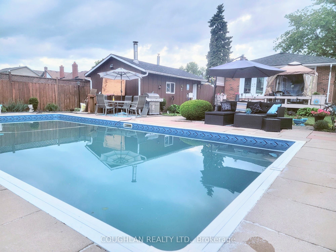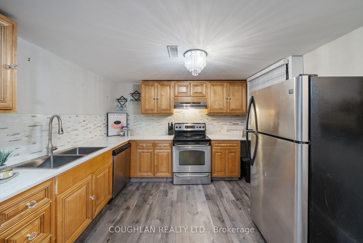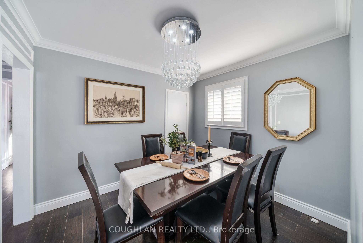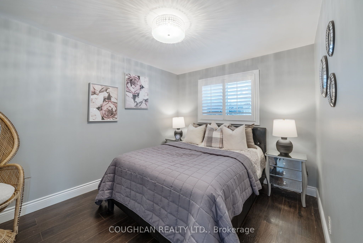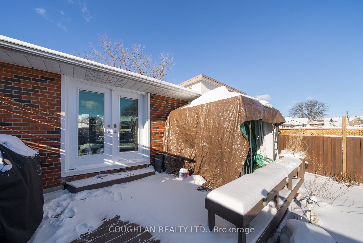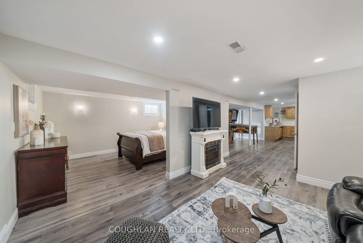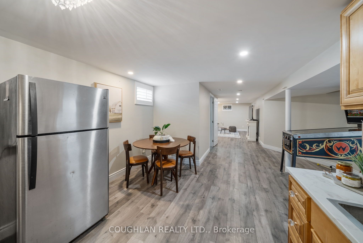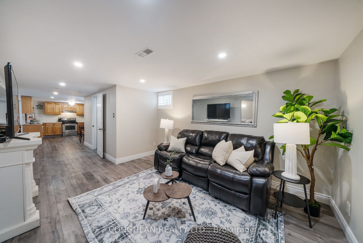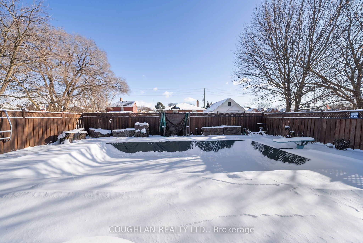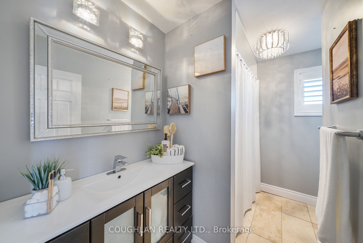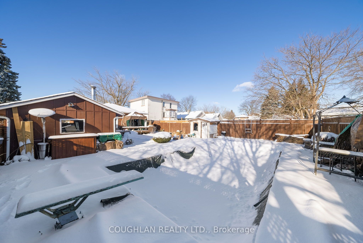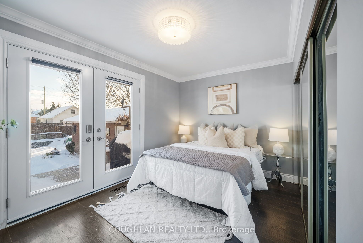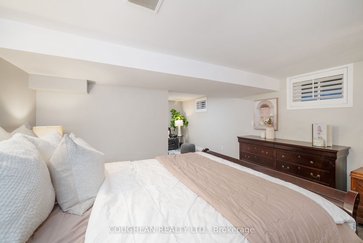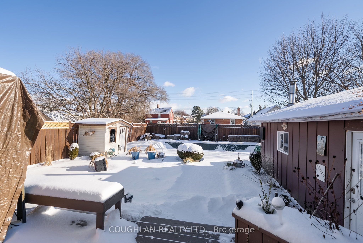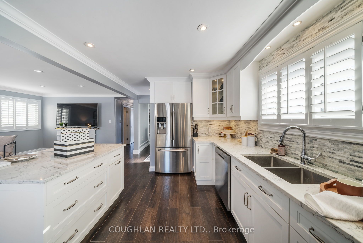
$799,900
Est. Payment
$3,055/mo*
*Based on 20% down, 4% interest, 30-year term
Listed by COUGHLAN REALTY LTD.
Detached•MLS #E12053178•New
Price comparison with similar homes in Whitby
Compared to 11 similar homes
-4.5% Lower↓
Market Avg. of (11 similar homes)
$837,200
Note * Price comparison is based on the similar properties listed in the area and may not be accurate. Consult licences real estate agent for accurate comparison
Room Details
| Room | Features | Level |
|---|---|---|
Kitchen 3.81 × 2.97 m | Centre IslandCustom BacksplashGranite Counters | Main |
Living Room 6.25 × 3.96 m | Overlooks FrontyardCrown MouldingRecessed Lighting | Main |
Primary Bedroom 3.63 × 2.9 m | Overlooks BackyardLarge WindowCalifornia Shutters | Main |
Bedroom 2 2.69 × 4.09 m | WainscotingCrown MouldingOverlooks Pool | Main |
Bedroom 3 2.67 × 3.02 m | WainscotingCrown MouldingCloset | Main |
Kitchen 4.42 × 3.33 m | Eat-in KitchenStainless Steel ApplVinyl Floor | Basement |
Client Remarks
All Brick Bungalow in Whitby! *2 kitchens* This stunning home offers tasteful, modern finishes throughout including a beautifully updated kitchen on the main floor with granite countertops, backsplash, undermount sink, stainless steel appliances, centre island for guests to sit at while you entertain! Spacious living room overlooking an expansive front yard. Third bedroom was converted to a formal Dining Room, easily converts back. Main floor wainscotting and crown moulding provide an elegant finishing touch to this home. In-law/guest suite in basement includes a newly renovated eat-in kitchen (2023), cozy living room, 3 piece bath and a separate area for a home office (currently used as a bedroom). Windows provide natural light. Ideal for your extended family or overnight guests. Private, treed, fully fenced backyard, featuring a sparkling inground swimming pool. Spacious patio for relaxing and summer entertaining. Lush landscaping creates a serene retreat. Extra-long driveway for ample parking, detached garage. This home shows pride of ownership! Close to downtown Whitby, easy access to public transit, top-rated schools, shopping, only 5 minutes from Hwy 401.This property truly has it all -space, function, style, and convenience! **EXTRAS** Convenient Separate side entrance access to the basement and Separate Laundry Room area with Storage****
About This Property
925 Byron Street, Whitby, L1N 4P2
Home Overview
Basic Information
Walk around the neighborhood
925 Byron Street, Whitby, L1N 4P2
Shally Shi
Sales Representative, Dolphin Realty Inc
English, Mandarin
Residential ResaleProperty ManagementPre Construction
Mortgage Information
Estimated Payment
$0 Principal and Interest
 Walk Score for 925 Byron Street
Walk Score for 925 Byron Street

Book a Showing
Tour this home with Shally
Frequently Asked Questions
Can't find what you're looking for? Contact our support team for more information.
Check out 100+ listings near this property. Listings updated daily
See the Latest Listings by Cities
1500+ home for sale in Ontario

Looking for Your Perfect Home?
Let us help you find the perfect home that matches your lifestyle
