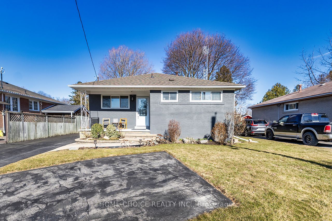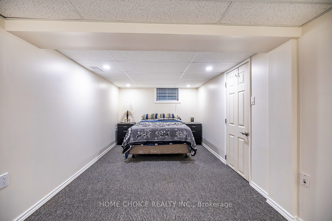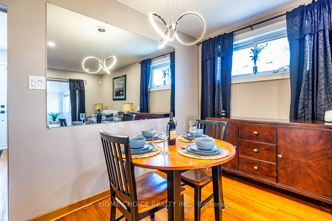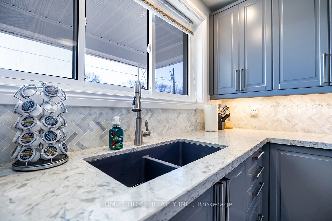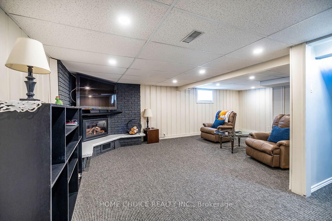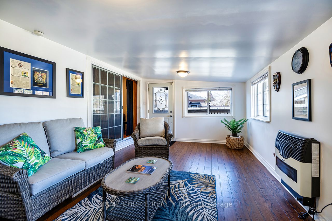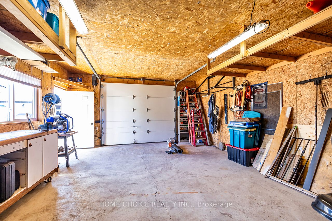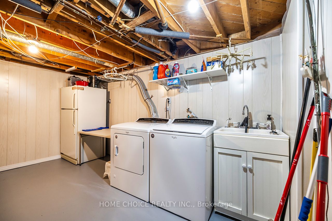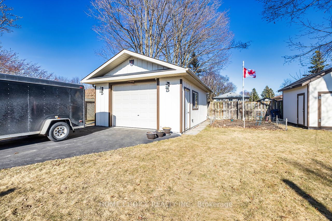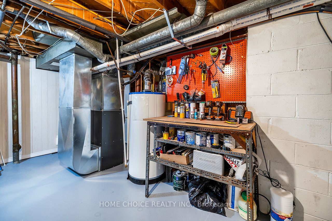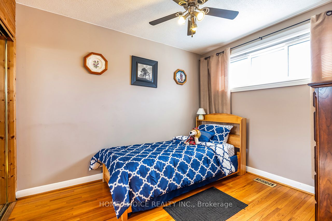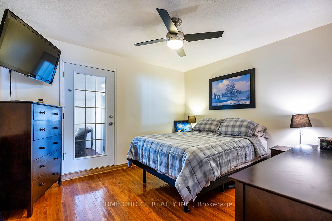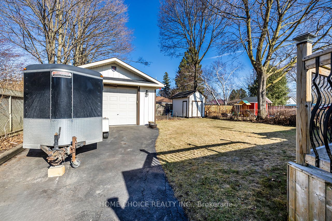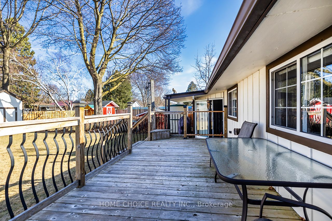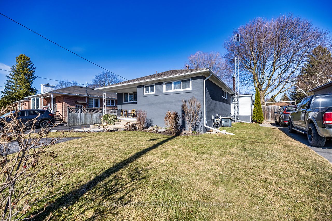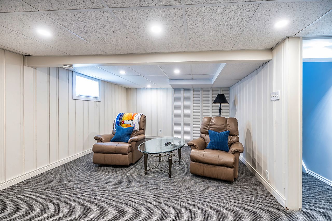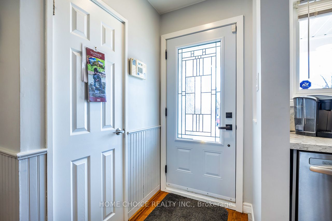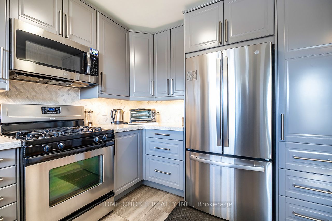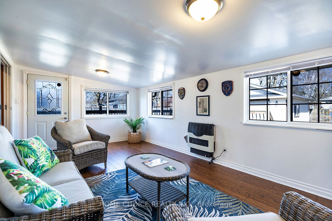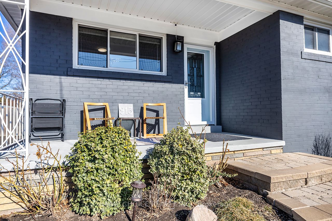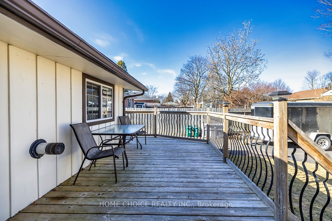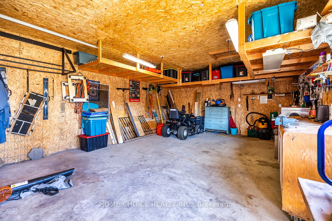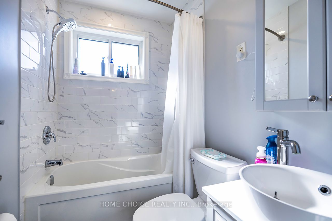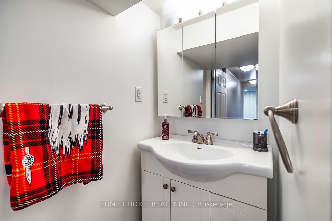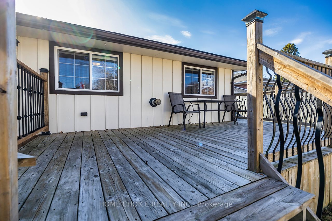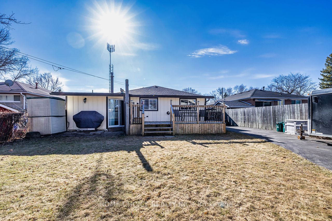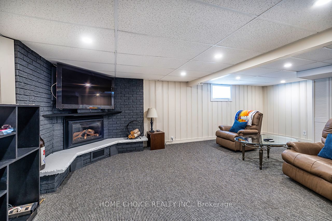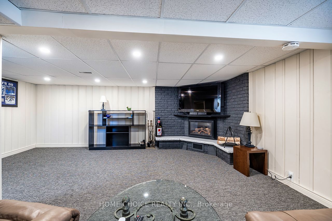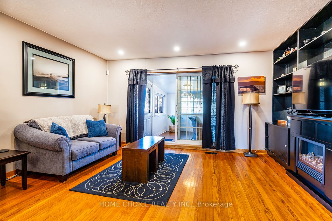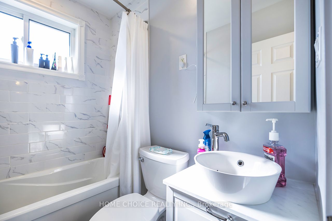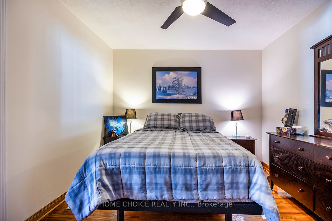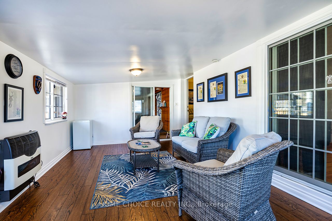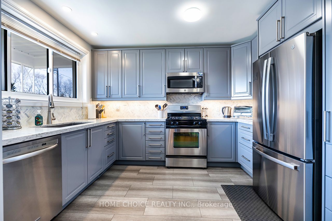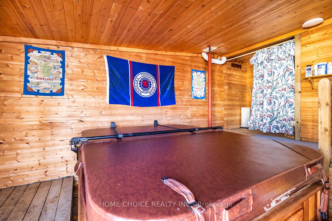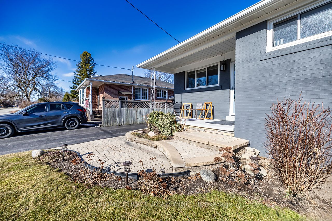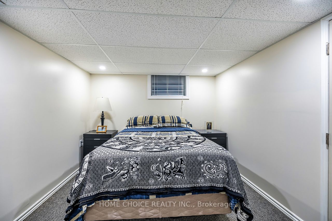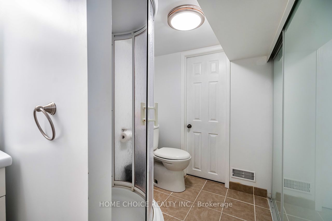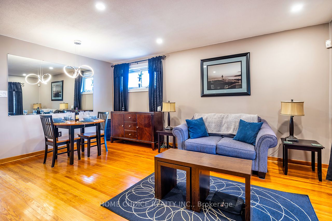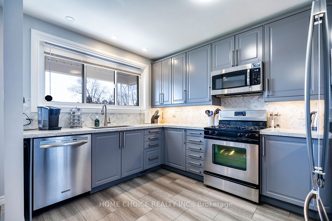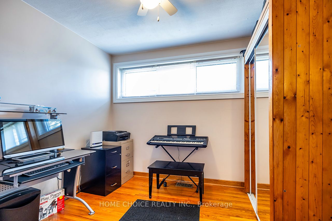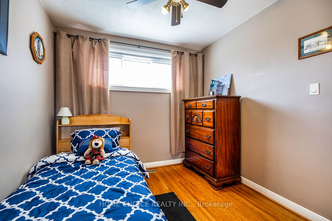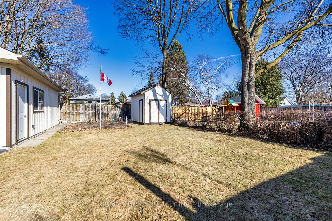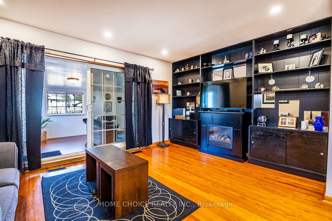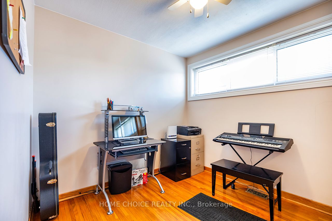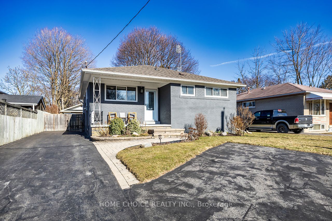
$899,900
Est. Payment
$3,437/mo*
*Based on 20% down, 4% interest, 30-year term
Listed by HOME CHOICE REALTY INC.
Detached•MLS #E12047856•New
Price comparison with similar homes in Whitby
Compared to 13 similar homes
-37.1% Lower↓
Market Avg. of (13 similar homes)
$1,430,646
Note * Price comparison is based on the similar properties listed in the area and may not be accurate. Consult licences real estate agent for accurate comparison
Room Details
| Room | Features | Level |
|---|---|---|
Living Room 4.73 × 3.41 m | Hardwood FloorB/I ShelvesW/O To Sunroom | Main |
Dining Room 3.73 × 1.8 m | Hardwood Floor | Main |
Kitchen 3.56 × 2.79 m | Quartz CounterB/I DishwasherBacksplash | Main |
Primary Bedroom 3.8 × 3.3 m | Hardwood Floor | Main |
Bedroom 2 3.26 × 2.73 m | Hardwood Floor | Main |
Bedroom 3 3.06 × 2.7 m | Hardwood Floor | Main |
Client Remarks
This 3 + 1 bedroom brick bungalow in central Whitby sounds like an ideal family home with plenty of space and features. Heres a breakdown of the key highlights:Spacious Living Areas: The hardwood floors throughout provide a clean, stylish look, and the living room walks-out to a large 19 x 11 heated sunroom with a gas fireplace creates a cozy atmosphere. The enclosed hot tub room adds a nice private touch for relaxation.Renovated Kitchen (2022): The modern quartz countertops make this kitchen both functional and visually appealing, ideal for family meals and entertaining.The Finished Basement adds additional living space downstairs includes a recreation room with a gas fireplace, a 4th bedroom, and a 3-piece bathroom. Perfect for guests, an in-law suite, or a family member who needs their own space. A large driveway with space for 8 cars, plus a detached 24 x 17 garage/workshop with hydro, provides ample parking and storage options. Landscaped gardens with perennials and a vegetable garden offer a beautiful, low-maintenance outdoor space. A shed keeps your garden tools neatly organized. The roof was replaced with 30-year shingles in 2019, offering peace of mind for years to come. Plus, the in-law potential makes this home versatile for a variety of living situations.This home truly offers a lot of comfort, functionality, and space perfect for growing families or anyone looking for a peaceful yet spacious home in Whitby!The location of this home is in Central Whitby close to schools, shopping, bus routes, parks, 401,407, and go train.
About This Property
913 Walton Boulevard, Whitby, L1N 3G6
Home Overview
Basic Information
Walk around the neighborhood
913 Walton Boulevard, Whitby, L1N 3G6
Shally Shi
Sales Representative, Dolphin Realty Inc
English, Mandarin
Residential ResaleProperty ManagementPre Construction
Mortgage Information
Estimated Payment
$0 Principal and Interest
 Walk Score for 913 Walton Boulevard
Walk Score for 913 Walton Boulevard

Book a Showing
Tour this home with Shally
Frequently Asked Questions
Can't find what you're looking for? Contact our support team for more information.
Check out 100+ listings near this property. Listings updated daily
See the Latest Listings by Cities
1500+ home for sale in Ontario

Looking for Your Perfect Home?
Let us help you find the perfect home that matches your lifestyle
