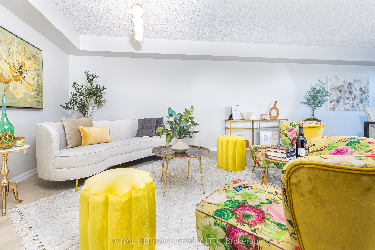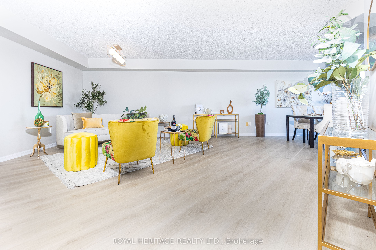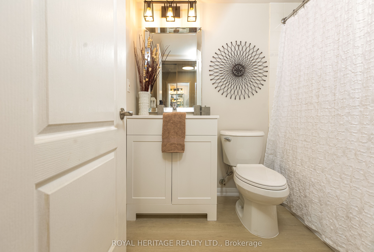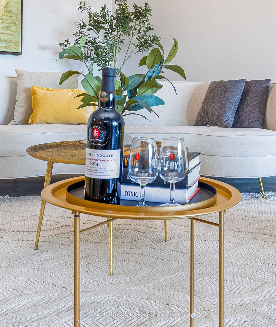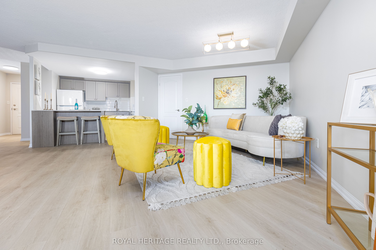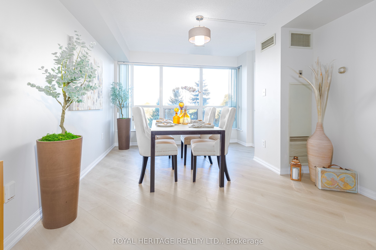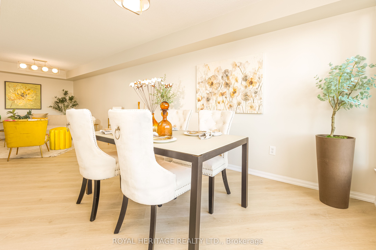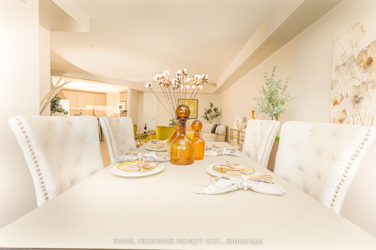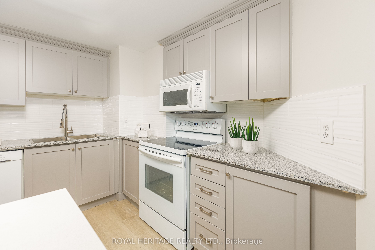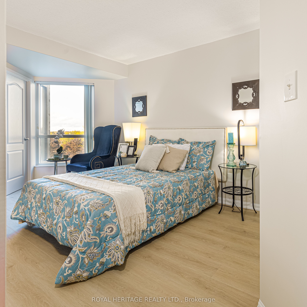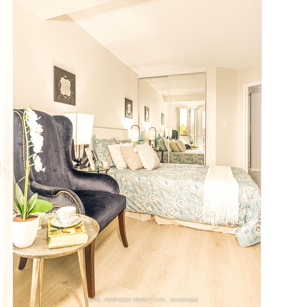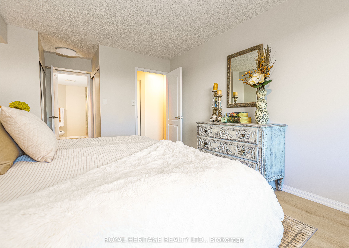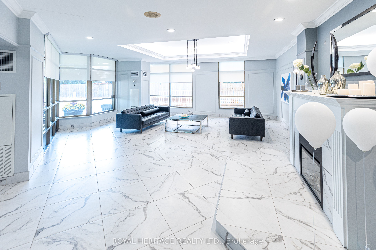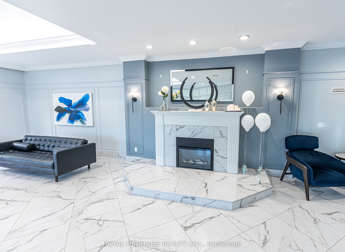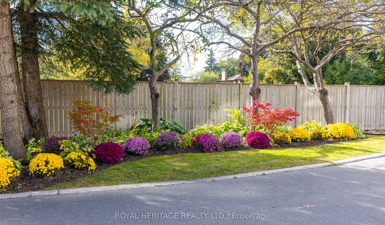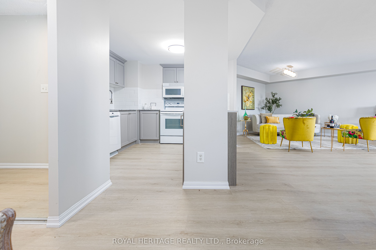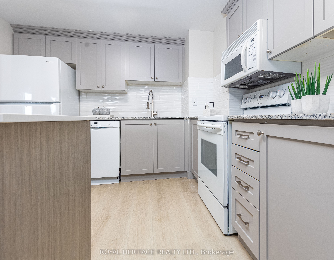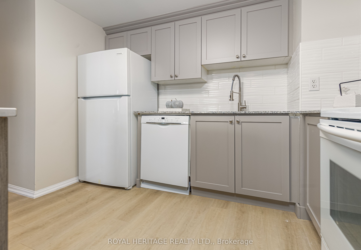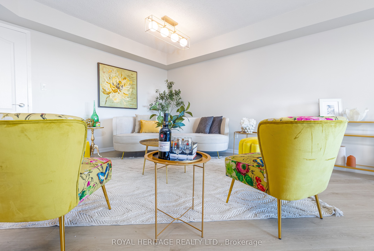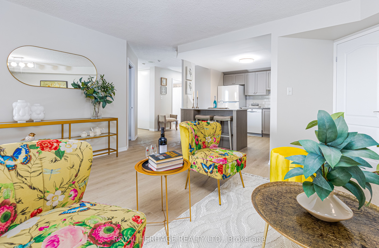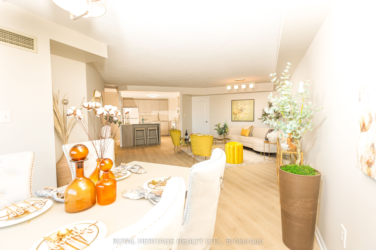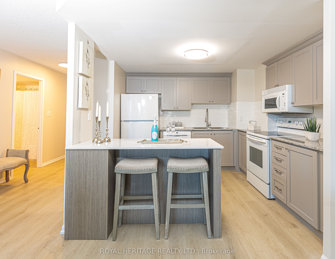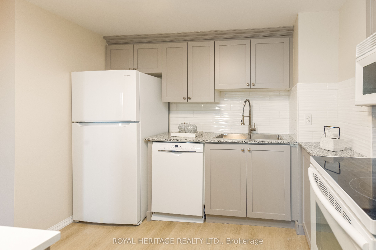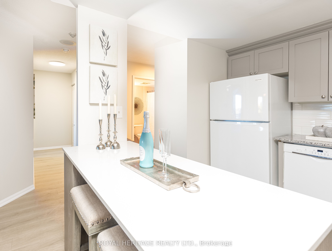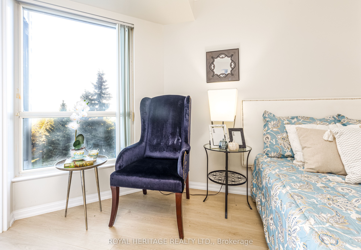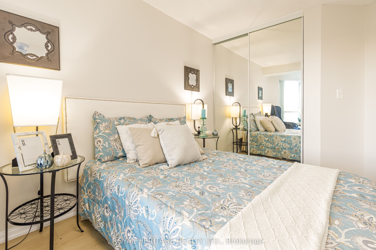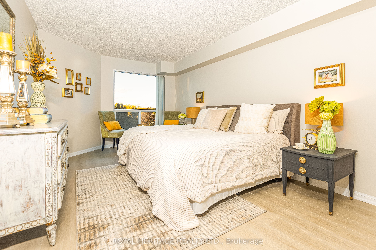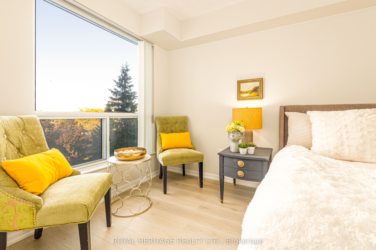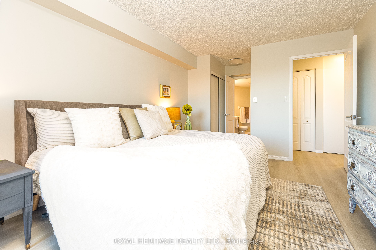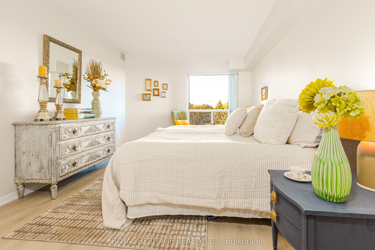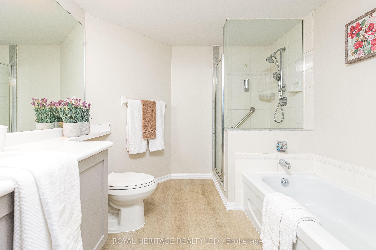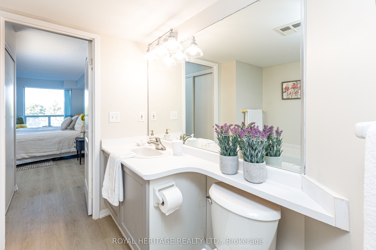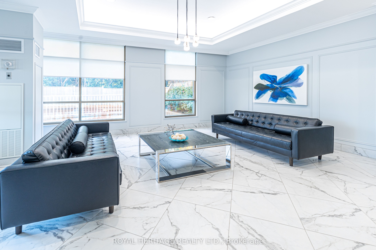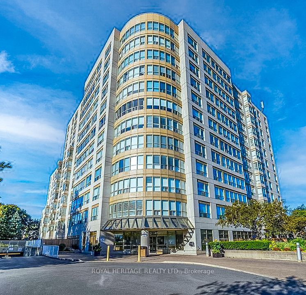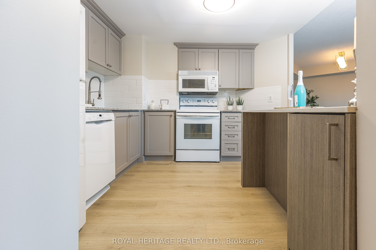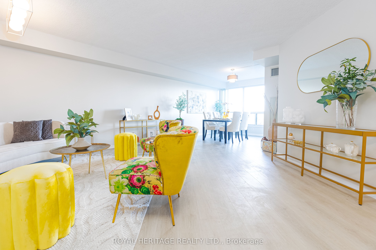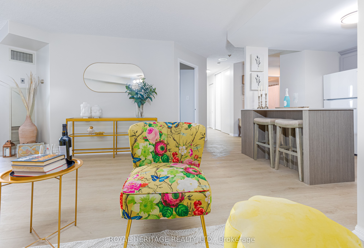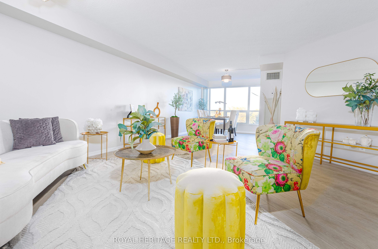
$619,000
Est. Payment
$2,364/mo*
*Based on 20% down, 4% interest, 30-year term
Listed by ROYAL HERITAGE REALTY LTD.
Condo Apartment•MLS #E11538227•New
Included in Maintenance Fee:
Heat
Hydro
Water
CAC
Common Elements
Building Insurance
Price comparison with similar homes in Whitby
Compared to 18 similar homes
-9.9% Lower↓
Market Avg. of (18 similar homes)
$686,982
Note * Price comparison is based on the similar properties listed in the area and may not be accurate. Consult licences real estate agent for accurate comparison
Room Details
| Room | Features | Level |
|---|---|---|
Kitchen 3.15 × 3.1 m | B/I DishwasherGranite CountersOpen Concept | Flat |
Dining Room 3.84 × 3.63 m | Open ConceptVinyl FloorCombined w/Living | Flat |
Living Room 4.95 × 3.43 m | Open ConceptVinyl FloorLarge Window | Flat |
Primary Bedroom 5.08 × 3.25 m | 4 Pc EnsuiteHis and Hers ClosetsVinyl Floor | Flat |
Bedroom 2 4.29 × 2.87 m | Large WindowMirrored ClosetVinyl Floor | Flat |
Client Remarks
Welcome to Whitby's prestigious "The Connoisseur". Recently updated, this spacious two-bedroom, two-bathroom condo offers 1173 square feet of stylish living space with incredible views. Located on the 5th floor, this renovated condo features an open-concept living plan loaded with beautiful upgrades including wide plank vinyl flooring, modern lighting and stylish finishes throughout. The renovated, kitchen boasts granite countertops, a beautiful island and a pantry. The combined living/dining room offers incredible views and is a beautiful entertaining space offering loads of natural light. The primary bedroom boasts a luxurious ensuite with a tub, shower, his/hers closets, and abundant natural light, creating a peaceful retreat. Enjoy the convenience of underground parking for two cars and ample visitor parking. The meticulously maintained building provides an array of amenities, including a saltwater indoor pool, hot tub, sauna, exercise room, party room, and underground car wash. Embrace luxury living at its finest in "The Connoisseur"! **EXTRAS** Walk the beautifully landscaped grounds with seating, enjoy the BBQ area with friends nestled among mature trees. *Hydro no longer included in Maintenance Fees as of Jan 2025.
About This Property
712 Rossland Road, Whitby, L1N 9E8
Home Overview
Basic Information
Amenities
Gym
Indoor Pool
Party Room/Meeting Room
Recreation Room
Sauna
Visitor Parking
Walk around the neighborhood
712 Rossland Road, Whitby, L1N 9E8
Shally Shi
Sales Representative, Dolphin Realty Inc
English, Mandarin
Residential ResaleProperty ManagementPre Construction
Mortgage Information
Estimated Payment
$0 Principal and Interest
 Walk Score for 712 Rossland Road
Walk Score for 712 Rossland Road

Book a Showing
Tour this home with Shally
Frequently Asked Questions
Can't find what you're looking for? Contact our support team for more information.
See the Latest Listings by Cities
1500+ home for sale in Ontario

Looking for Your Perfect Home?
Let us help you find the perfect home that matches your lifestyle
