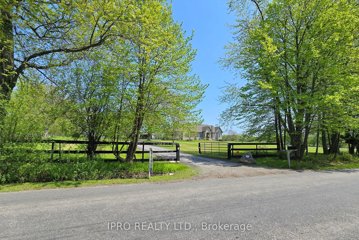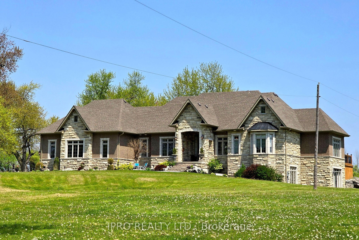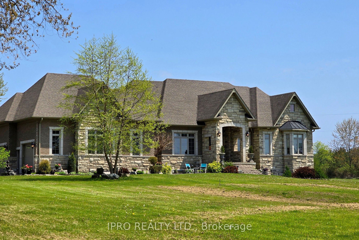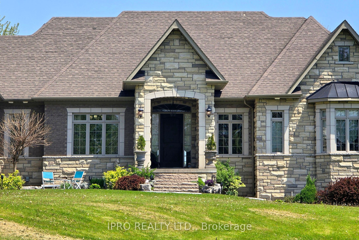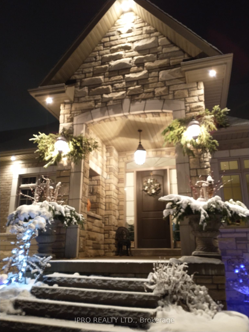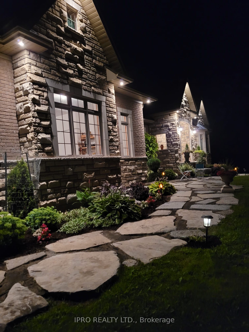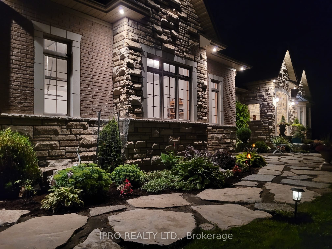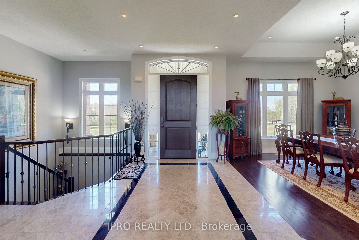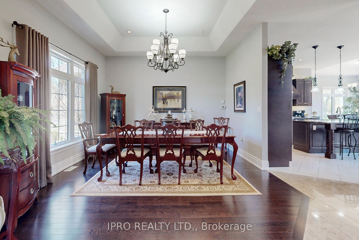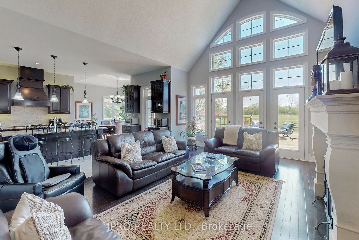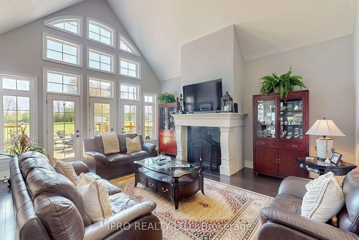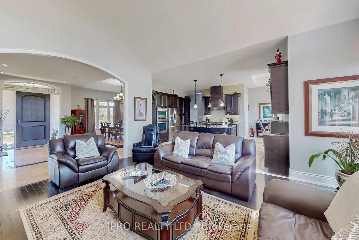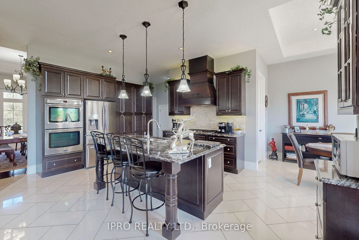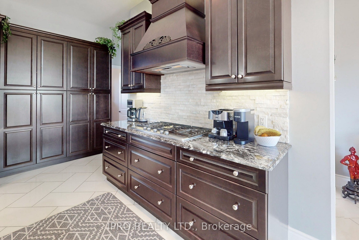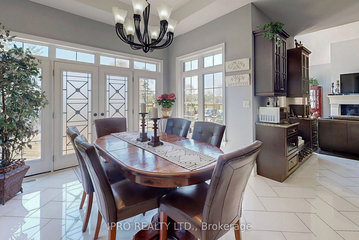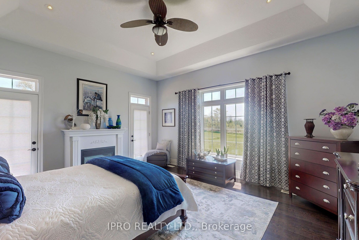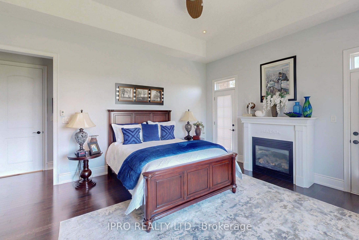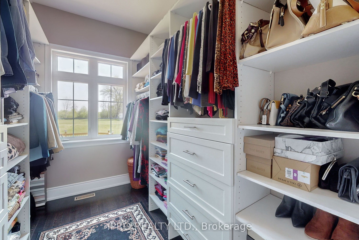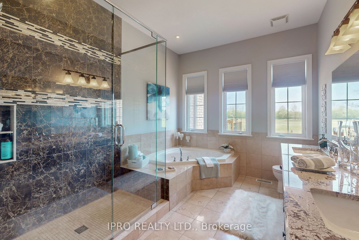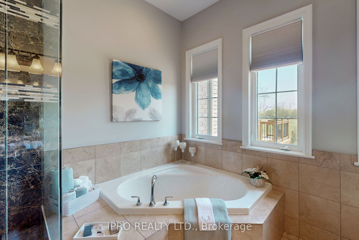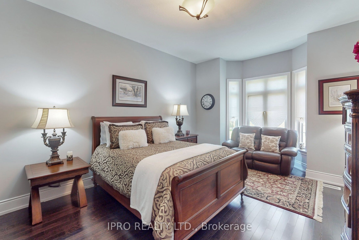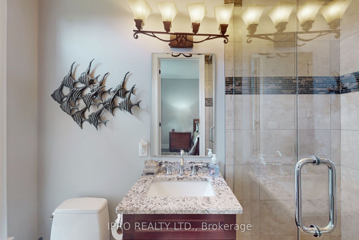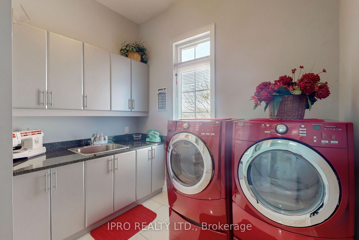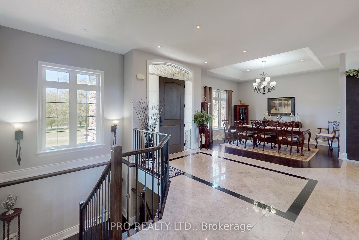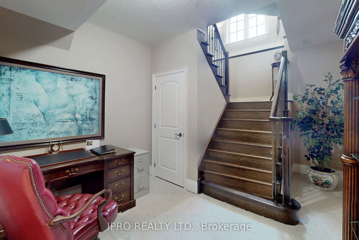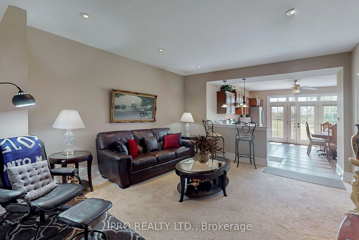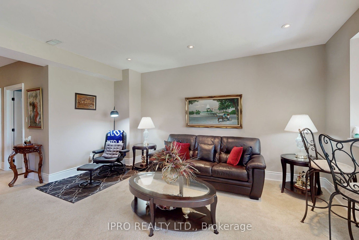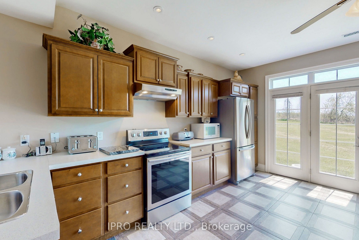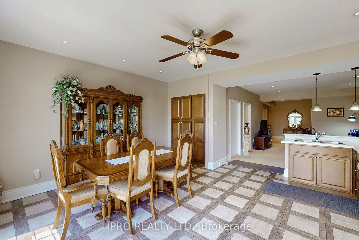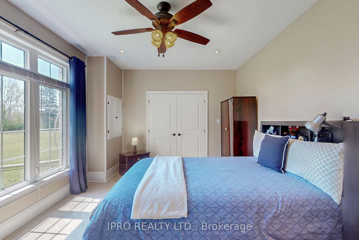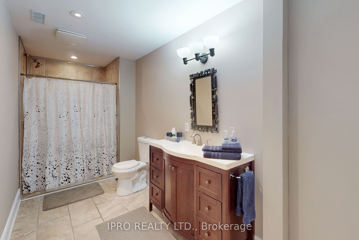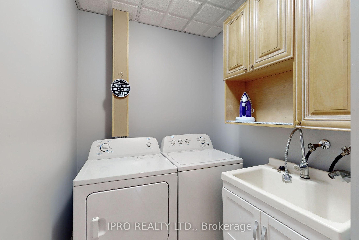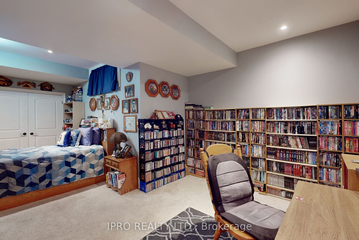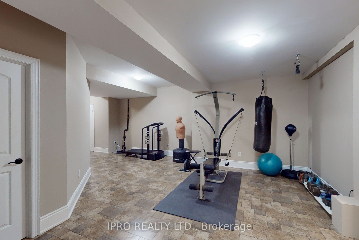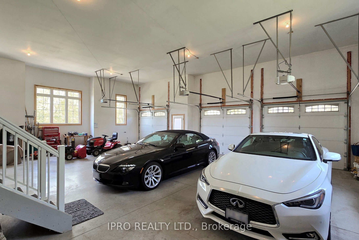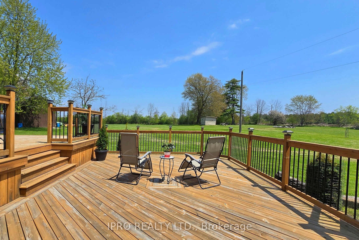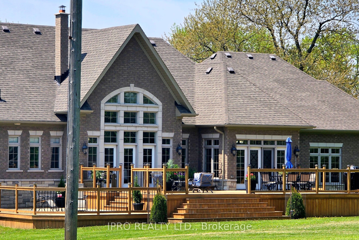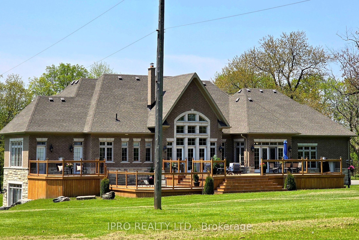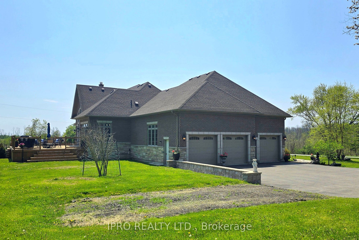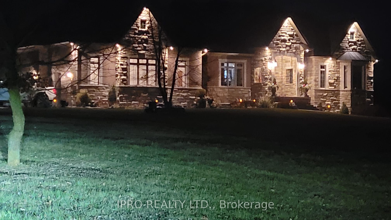
$3,700,000
Est. Payment
$14,131/mo*
*Based on 20% down, 4% interest, 30-year term
Listed by IPRO REALTY LTD.
Detached•MLS #E9047841•Extension
Price comparison with similar homes in Whitby
Compared to 43 similar homes
190.3% Higher↑
Market Avg. of (43 similar homes)
$1,274,755
Note * Price comparison is based on the similar properties listed in the area and may not be accurate. Consult licences real estate agent for accurate comparison
Room Details
| Room | Features | Level |
|---|---|---|
Dining Room 3.96 × 4.32 m | Separate RoomHardwood Floor | Main |
Kitchen 4.26 × 4.66 m | B/I AppliancesCentre IslandGranite Counters | Main |
Primary Bedroom 5.18 × 4.57 m | Gas FireplaceWalk-In Closet(s)4 Pc Ensuite | Main |
Bedroom 2 5.05 × 3.84 m | 3 Pc BathCloset | Main |
Bedroom 3 6.6 × 3.62 m | Basement | |
Bedroom 4 5.97 × 5.18 m | Basement |
Client Remarks
Welcome to this Magnificent Breathtaking Custom Built Stone/Brick Home Situated on a 6.24 Acre Ravine Lot. This is Where You Can Find The Tranquility And Beauty of Nature as you Relax Inside or Out on your Surrounding Patios. The Lot is Accented by Awesome Landscaping and Beautifully Manicured Lawn. The Main Floor Features Many Luxurious Finishes with the Grand Entrance Opening into Large Great Room with Soaring Ceilings, Custom Built Fireplace, Separate Dining, Eat In Kitchen with Top of the Line Built In Appliances and Large Center Island with Granite Counter Top. Adjoining the Kitchen is a Cosy Breakfast Nook Leading out to a Large Deck and Beautiful Green Space. Mainfloor has 2 Large Size Bedrooms, 2 Full Baths, 1 x 2PC Bath and a Laundry Room. The House is Accessable Through the Amazing 3 Car Garage with Very High Ceiling which could accomodate a Hoist to House a 4th Car. W/O Basement is Complete and Ready to Accomodate the In-Laws. Main Floor has all Hardwood Floors. Show with Confidence. **EXTRAS** All measurements and taxes to be verified by buyer and / or Buyer's Agent. 2 Separate Laundry Rooms 1 main, 1 lower.
About This Property
705 Lake Ridge Road, Whitby, L1P 2B8
Home Overview
Basic Information
Walk around the neighborhood
705 Lake Ridge Road, Whitby, L1P 2B8
Shally Shi
Sales Representative, Dolphin Realty Inc
English, Mandarin
Residential ResaleProperty ManagementPre Construction
Mortgage Information
Estimated Payment
$0 Principal and Interest
 Walk Score for 705 Lake Ridge Road
Walk Score for 705 Lake Ridge Road

Book a Showing
Tour this home with Shally
Frequently Asked Questions
Can't find what you're looking for? Contact our support team for more information.
Check out 100+ listings near this property. Listings updated daily
See the Latest Listings by Cities
1500+ home for sale in Ontario

Looking for Your Perfect Home?
Let us help you find the perfect home that matches your lifestyle
