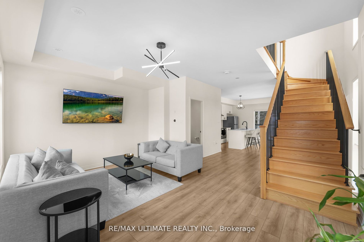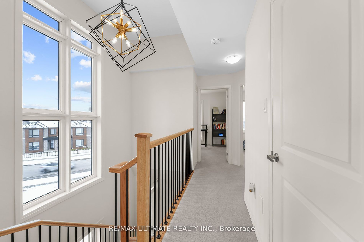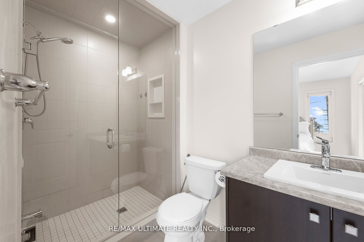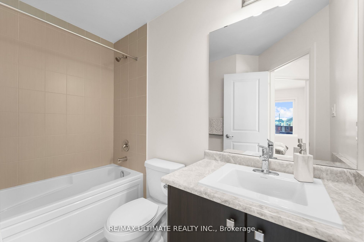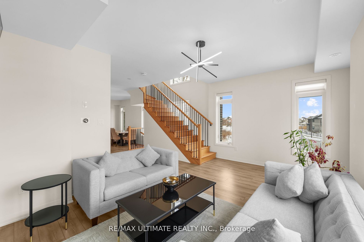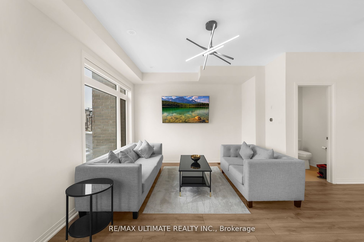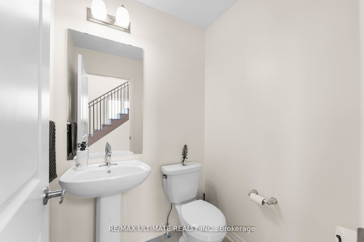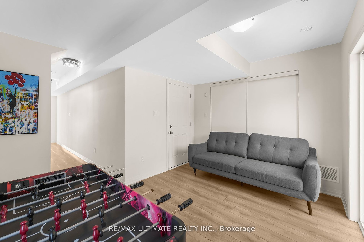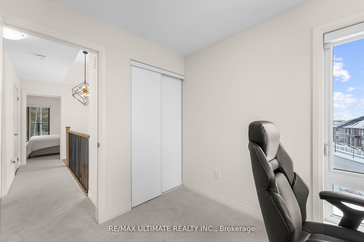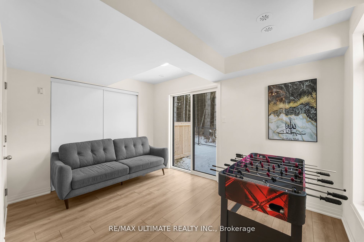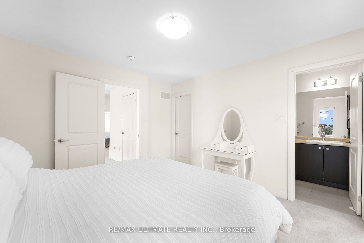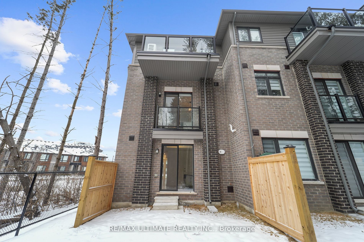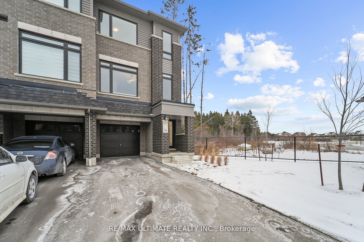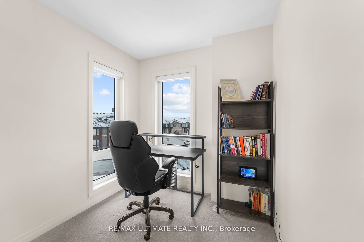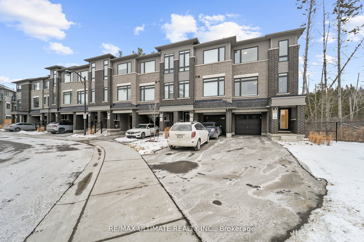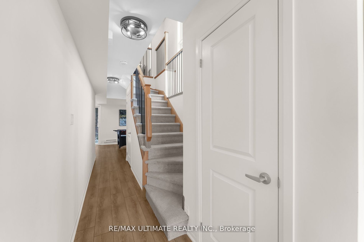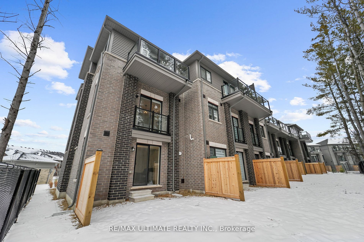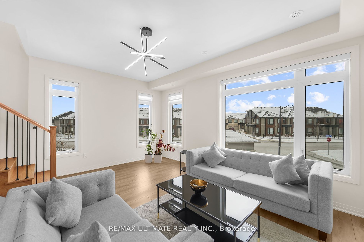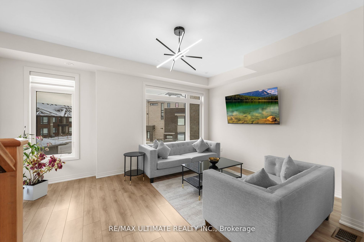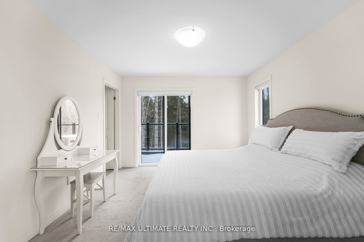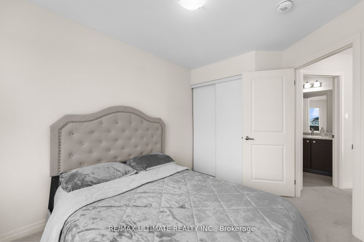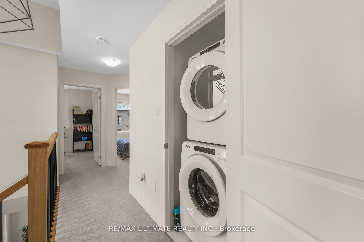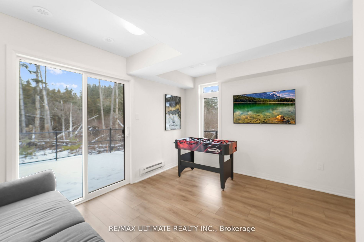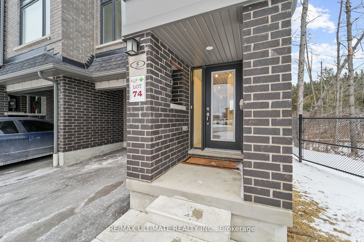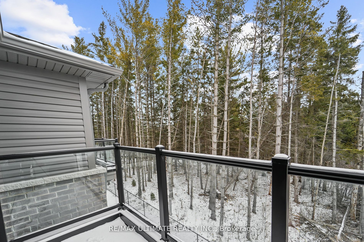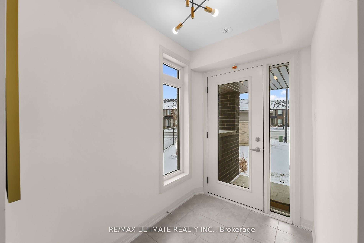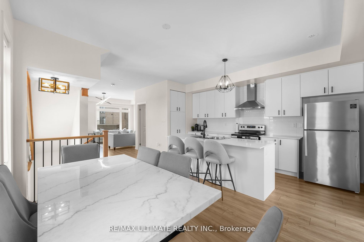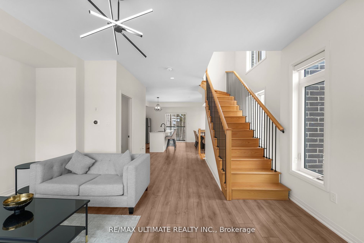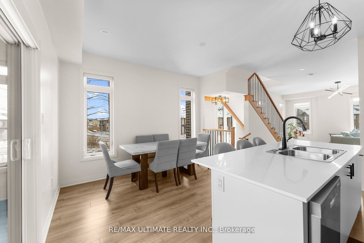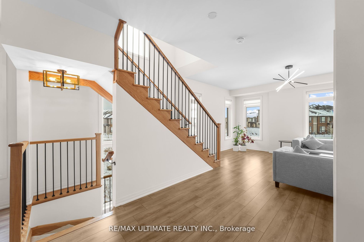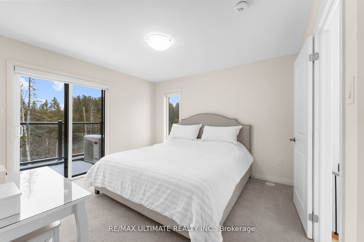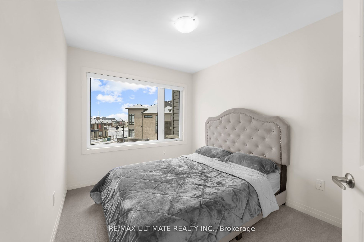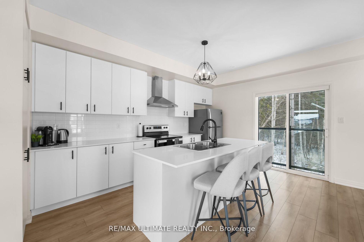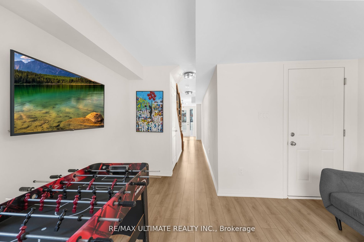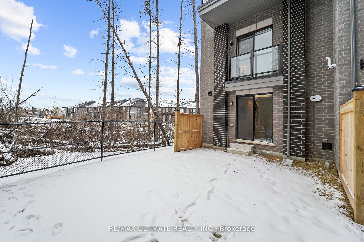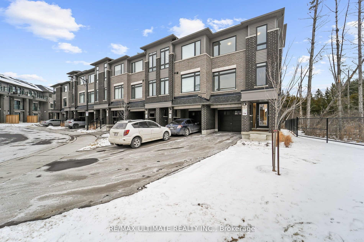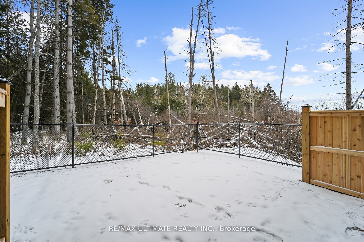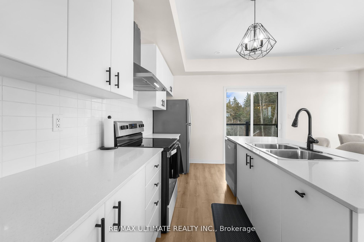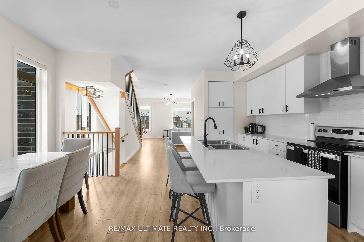
$899,000
Est. Payment
$3,434/mo*
*Based on 20% down, 4% interest, 30-year term
Listed by RE/MAX ULTIMATE REALTY INC.
Att/Row/Townhouse•MLS #E11979348•New
Price comparison with similar homes in Whitby
Compared to 31 similar homes
5.2% Higher↑
Market Avg. of (31 similar homes)
$854,234
Note * Price comparison is based on the similar properties listed in the area and may not be accurate. Consult licences real estate agent for accurate comparison
Room Details
| Room | Features | Level |
|---|---|---|
Kitchen 2.74 × 4.44 m | Open ConceptModern KitchenCentre Island | Second |
Dining Room 2.26 × 4.44 m | Overlooks LivingDouble Doors | Second |
Living Room 5.01 × 4.01 m | Overlooks DiningLaminateLarge Window | Second |
Primary Bedroom 3.41 × 3.93 m | 3 Pc EnsuiteW/O To BalconyWalk-In Closet(s) | Third |
Bedroom 2 2.61 × 3.61 m | BroadloomDouble ClosetLarge Window | Third |
Bedroom 3 2.29 × 2.79 m | BroadloomDouble ClosetLarge Window | Third |
Client Remarks
Welcome To 5 Esquire Way, Whitby Where Modern Living Meets Nature! This Immaculate, One-of-a-kind, Modern and Picturesque Townhouse Is Guaranteed To Check All Your Boxes! As An End Unit With A Semi-Detached Feel, It Boasts An Abundance Of Natural Sunlight Pouring Through Every Window And Offers Clear Backyard Views That Evoke Relaxing Cottage Vibes. With 1,625 Sq Ft of Functional Yet Comfortable Living Space,This Home Features 3 Spacious Bedrooms and 3 Bathrooms, Including a Stunning Primary Bedroom 3 Pc Ensuite For That Spa Feel. An Upgraded Kitchen With a Stylish Island, Quartz Countertops, a Large Built-in pantry, and a Gorgeous Backsplash. A Serene Balcony Off the Primary Bedroom Is The Perfecr Retreat For Your Morning Coffee. Enjoy game night or just a relaxed vibe on the Ground Floor family/recreation room with a walkout to the backyard. Convenient stacked laundry on the same floor as the bedrooms.Garage access directly from the ground floor. 9ft ceilings on the second floor for an airy and spacious feel.This townhome is designed to impress! Located in a highly desirable and incredibly convenient area, you're just minutes away from endless amenities, including shopping, dining, banking, groceries, fitness centers, and home improvement stores. Plus, you'll enjoy easy access to highways and transit.The neighborhood is family-friendly, offering excellent nearby public schools, parks, greenspaces, and extensive trails. It's also close to Durham Colleges Whitby Campus and the University of Ontario Institute of Technology.This is modern living at its finest, perfectly paired with the convenience of an unbeatable location. Dont miss out your dream home awaits at 5 Esquire Way!
About This Property
5 Esquire Way, Whitby, L1R 0S7
Home Overview
Basic Information
Walk around the neighborhood
5 Esquire Way, Whitby, L1R 0S7
Shally Shi
Sales Representative, Dolphin Realty Inc
English, Mandarin
Residential ResaleProperty ManagementPre Construction
Mortgage Information
Estimated Payment
$0 Principal and Interest
 Walk Score for 5 Esquire Way
Walk Score for 5 Esquire Way

Book a Showing
Tour this home with Shally
Frequently Asked Questions
Can't find what you're looking for? Contact our support team for more information.
Check out 100+ listings near this property. Listings updated daily
See the Latest Listings by Cities
1500+ home for sale in Ontario

Looking for Your Perfect Home?
Let us help you find the perfect home that matches your lifestyle
