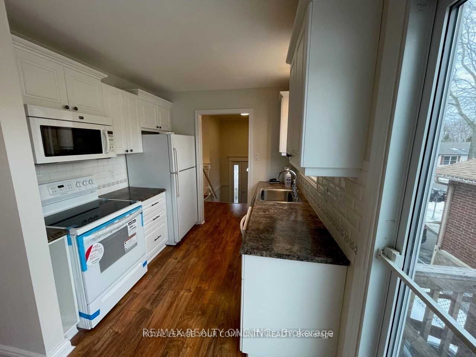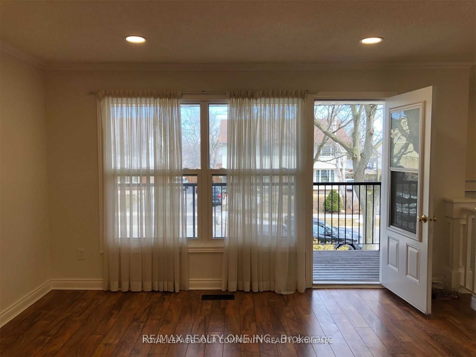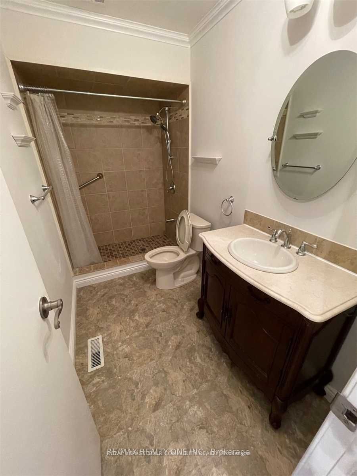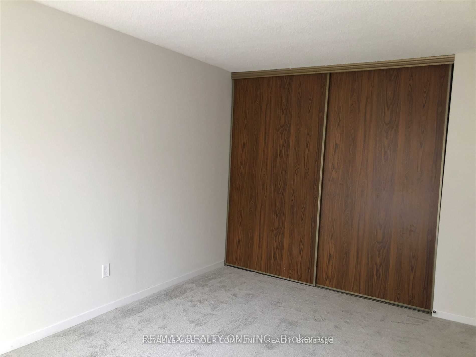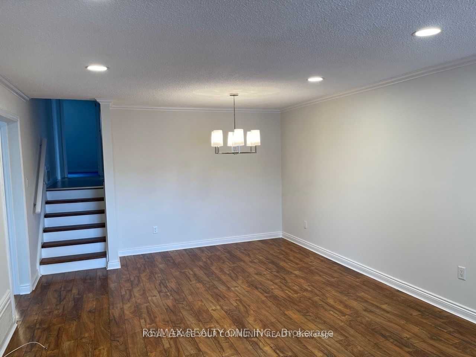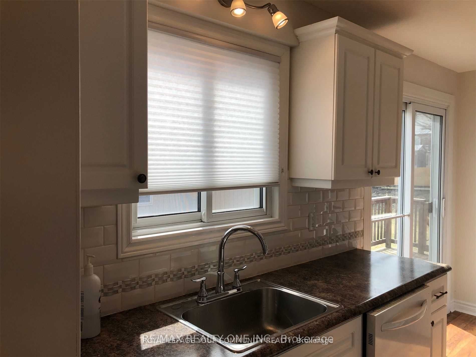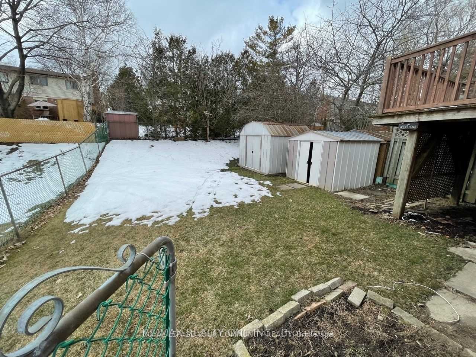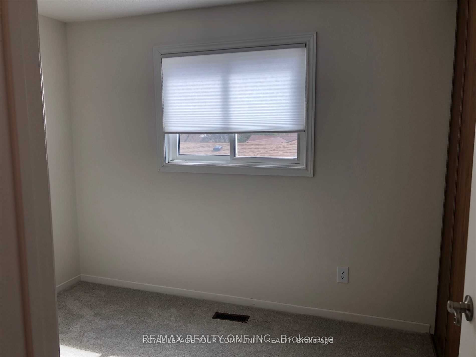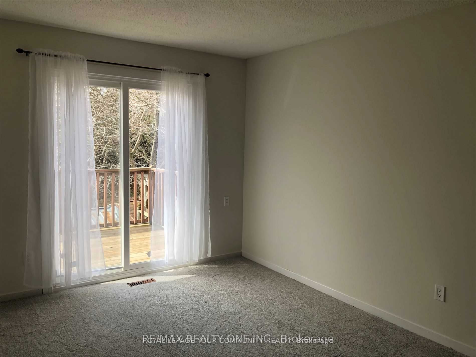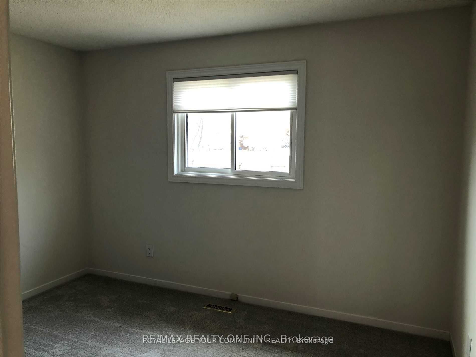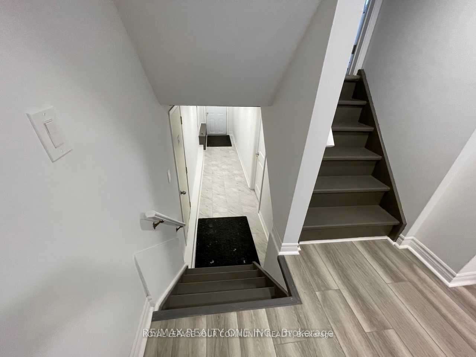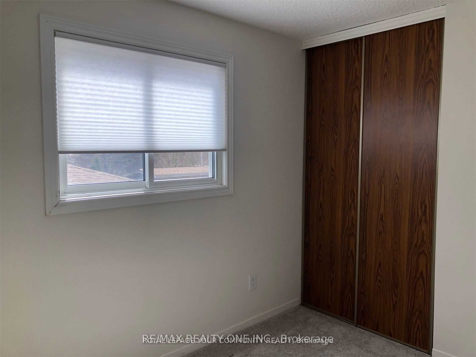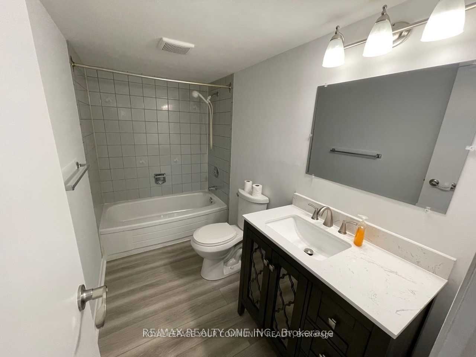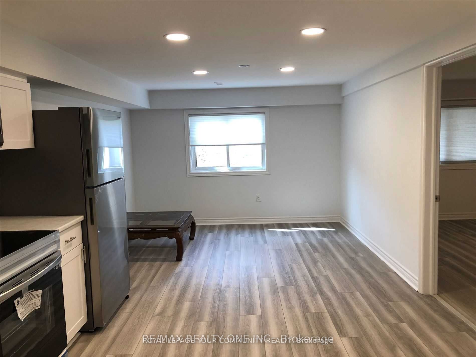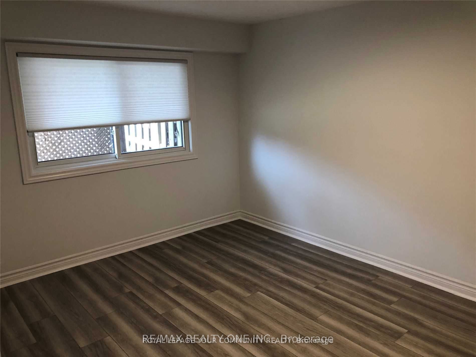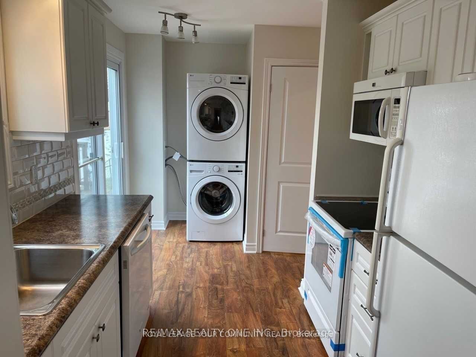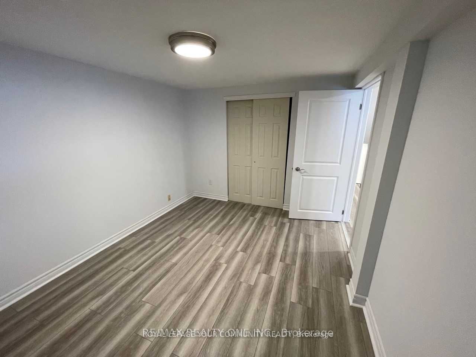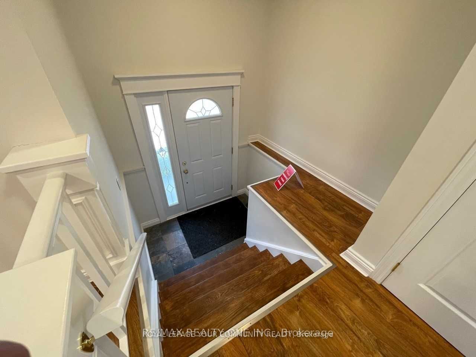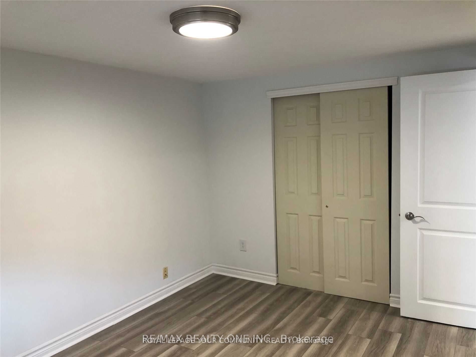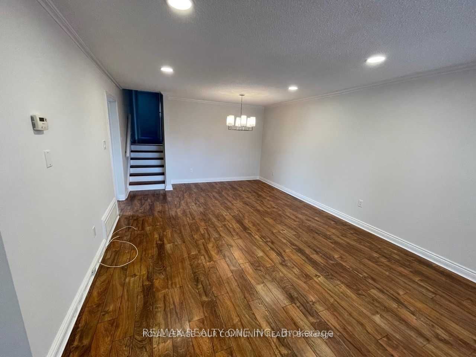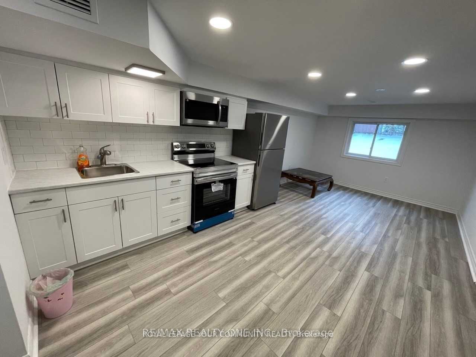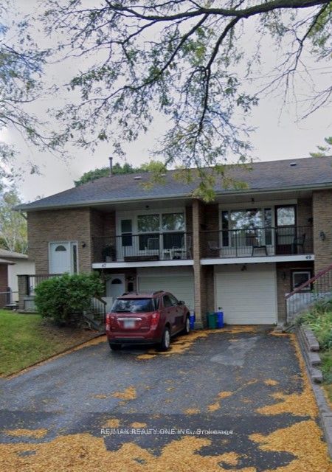
$2,895 /mo
Listed by ROYAL LEPAGE YOUR COMMUNITY REALTY
Semi-Detached •MLS #E12059640•New
Room Details
| Room | Features | Level |
|---|---|---|
Living Room 6.78 × 4.12 m | LaminateCombined w/DiningW/O To Balcony | Main |
Dining Room 6.78 × 4.12 m | LaminateCombined w/LivingOpen Concept | Main |
Kitchen 4.62 × 2.32 m | LaminateOpen ConceptW/O To Deck | Main |
Primary Bedroom 4.53 × 3.03 m | BroadloomDouble ClosetLarge Window | Upper |
Bedroom 2 2.96 × 2.39 m | BroadloomLarge ClosetLarge Window | Upper |
Bedroom 3 2.54 × 2.1 m | BroadloomLarge ClosetLarge Window | Upper |
Client Remarks
***Rare Opportunity, The Whole House Including Newer 1Br In-Law Suite With W/O Sep. Entrance. This Recently Renovated & Freshly Painted 3 Br. Semi Conveniently Located In Whitby Mins. To Major Hwys 412/401 & 407, Very Specious Functional Open Concept . Good Size Master Br. With Large Closet. Newer Washer & Dryer & Stove On The Main Floor. Upgraded 200Amp Elec. Panel. Lamtd Floor Thr-Out Except 3Brs With Newer Brdlm. Close To Amenities, Parks, Schools.
About This Property
47 Guthrie Crescent, Whitby, L1P 1A6
Home Overview
Basic Information
Walk around the neighborhood
47 Guthrie Crescent, Whitby, L1P 1A6
Shally Shi
Sales Representative, Dolphin Realty Inc
English, Mandarin
Residential ResaleProperty ManagementPre Construction
 Walk Score for 47 Guthrie Crescent
Walk Score for 47 Guthrie Crescent

Book a Showing
Tour this home with Shally
Frequently Asked Questions
Can't find what you're looking for? Contact our support team for more information.
Check out 100+ listings near this property. Listings updated daily
See the Latest Listings by Cities
1500+ home for sale in Ontario

Looking for Your Perfect Home?
Let us help you find the perfect home that matches your lifestyle
