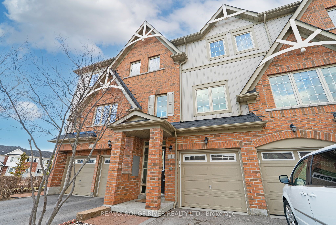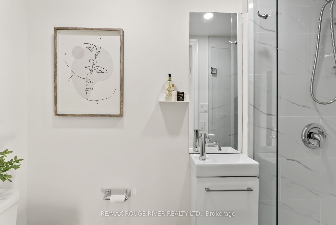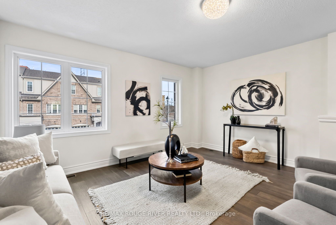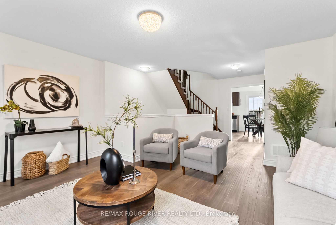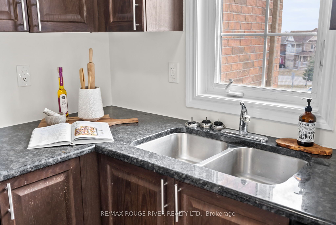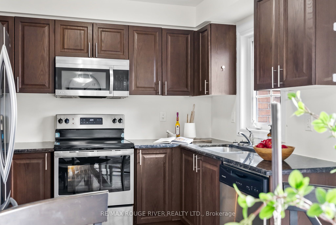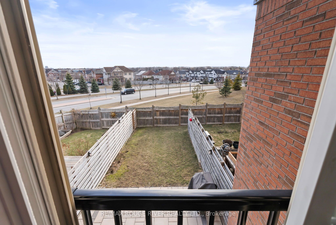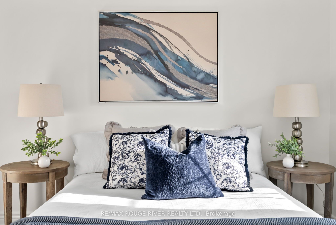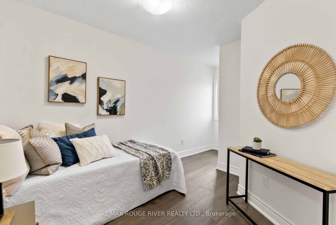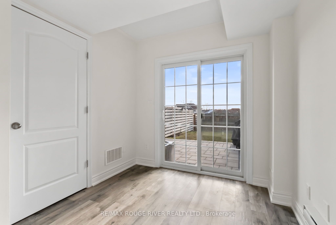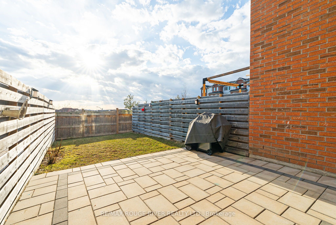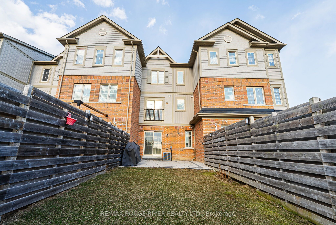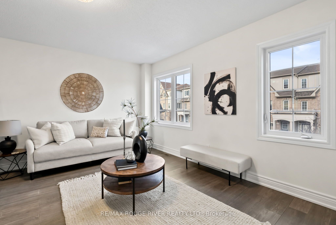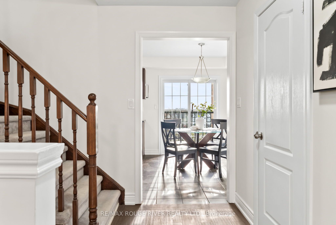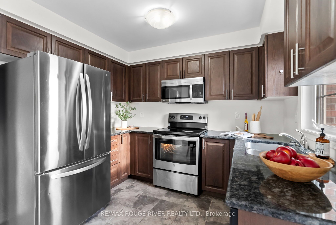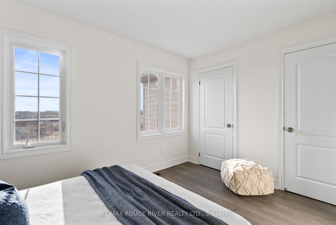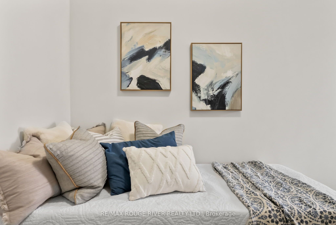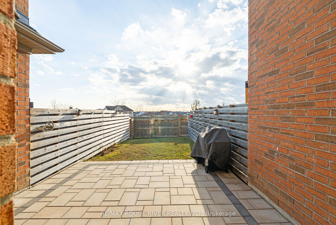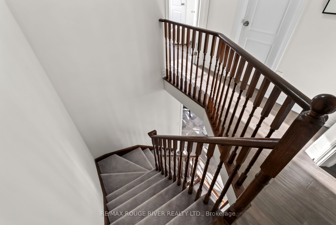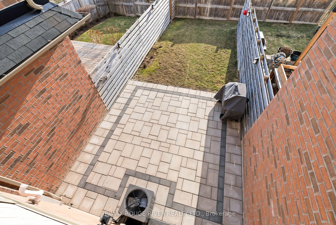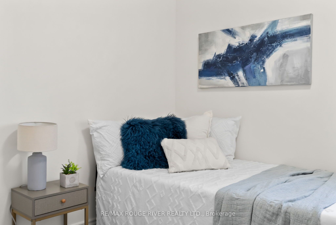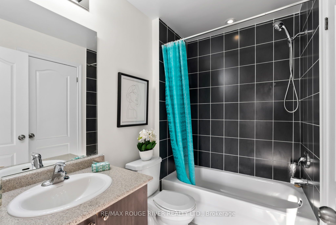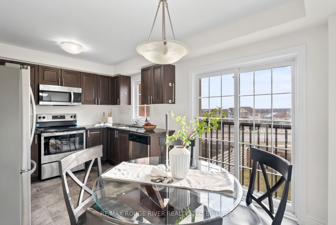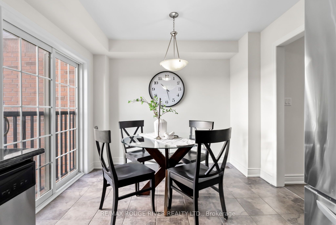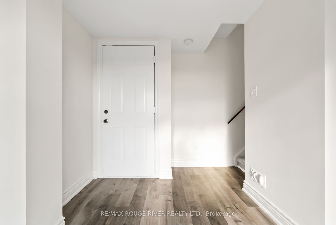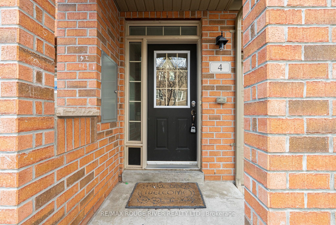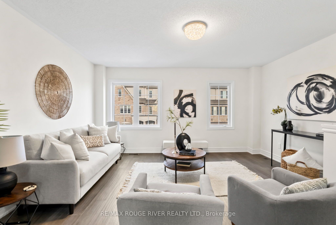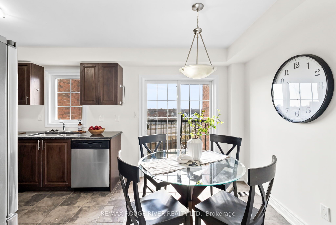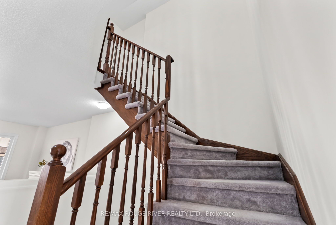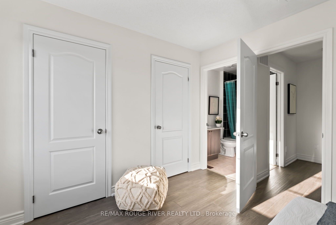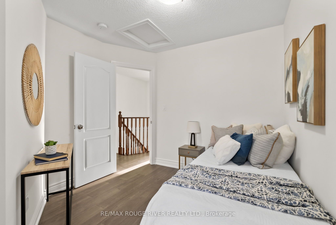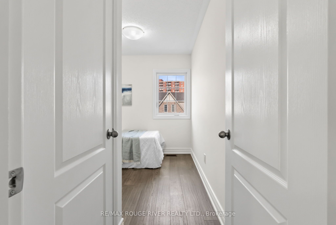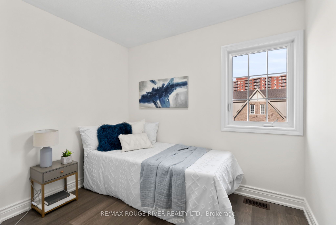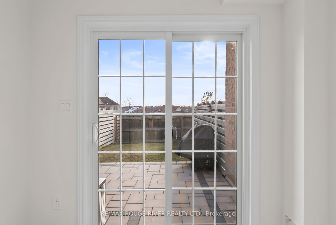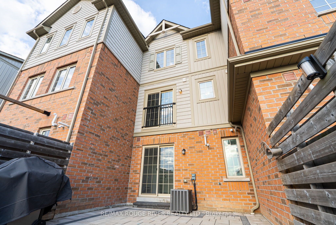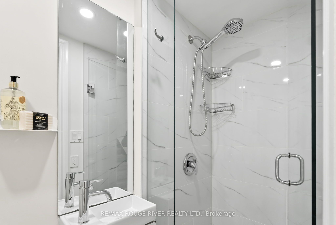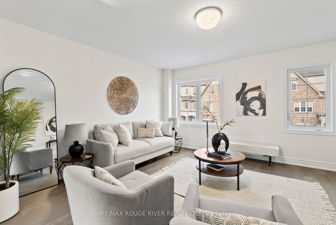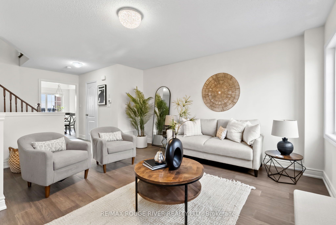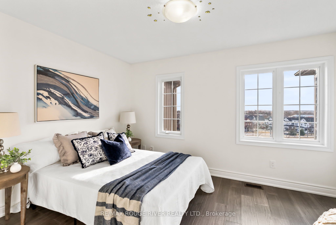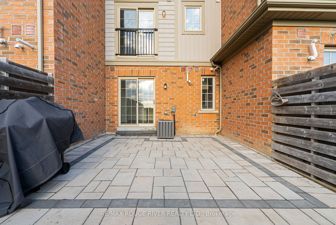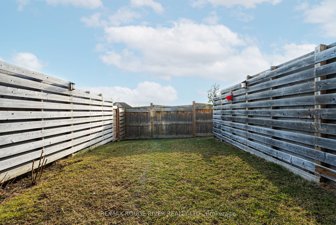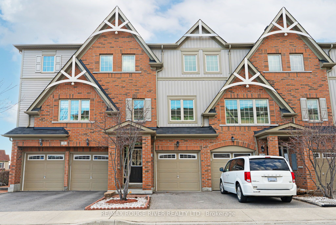
$649,900
Est. Payment
$2,482/mo*
*Based on 20% down, 4% interest, 30-year term
Listed by RE/MAX ROUGE RIVER REALTY LTD.
Att/Row/Townhouse•MLS #E12047547•Sold Conditional
Price comparison with similar homes in Whitby
Compared to 5 similar homes
-13.5% Lower↓
Market Avg. of (5 similar homes)
$751,560
Note * Price comparison is based on the similar properties listed in the area and may not be accurate. Consult licences real estate agent for accurate comparison
Room Details
| Room | Features | Level |
|---|---|---|
Living Room 4.8 × 4.5 m | Large WindowCombined w/DiningHardwood Floor | Main |
Dining Room 4.8 × 4.5 m | Combined w/LivingLarge WindowHardwood Floor | Main |
Kitchen 4.6 × 3.25 m | Stainless Steel ApplGranite CountersJuliette Balcony | Main |
Primary Bedroom 3.9 × 3.1 m | Semi EnsuiteHis and Hers ClosetsHardwood Floor | Upper |
Bedroom 2 4.5 × 3 m | WindowClosetHardwood Floor | Upper |
Bedroom 3 2.5 × 2.8 m | WindowClosetHardwood Floor | Upper |
Client Remarks
Welcome to this fantastic bright and spacious 3-bedroom townhome, perfectly designed for modern living! The open-concept main floor is filled with natural light, featuring a living area with large windows that create a warm and inviting atmosphere. The eat-in kitchen boasts granite countertops, stainless steel appliances, and a charming Juliette balcony overlooking the fully fenced private back yard a perfect spot to enjoy your morning coffee. Upstairs, the spacious primary bedroom offers his and hers closets and semi-ensuite access to a well-appointed bathroom. The additional bedrooms are generously sized with ample closet space, making them ideal for family, guests, or a home office. Gleaming hardwood floors throughout main and upper floors. The finished walk-out basement provides even more living space, with direct access to the backyard and a newly renovated 3-piece bathroom ideal for a recreation room, home gym, or guest suite. Located in a prime area close to all amenities, including shopping, dining, schools, parks, and transit, this home is a true gem. Don't miss your chance to make it yours!
About This Property
4 Benjamin Way, Whitby, L1N 0K5
Home Overview
Basic Information
Walk around the neighborhood
4 Benjamin Way, Whitby, L1N 0K5
Shally Shi
Sales Representative, Dolphin Realty Inc
English, Mandarin
Residential ResaleProperty ManagementPre Construction
Mortgage Information
Estimated Payment
$0 Principal and Interest
 Walk Score for 4 Benjamin Way
Walk Score for 4 Benjamin Way

Book a Showing
Tour this home with Shally
Frequently Asked Questions
Can't find what you're looking for? Contact our support team for more information.
Check out 100+ listings near this property. Listings updated daily
See the Latest Listings by Cities
1500+ home for sale in Ontario

Looking for Your Perfect Home?
Let us help you find the perfect home that matches your lifestyle
