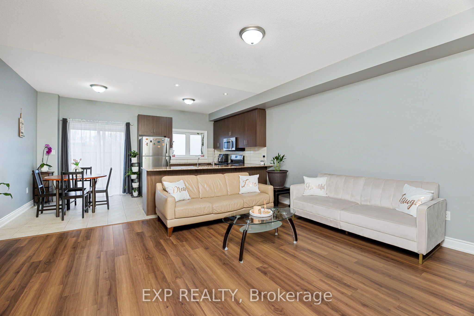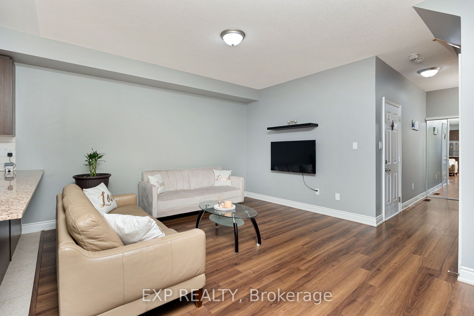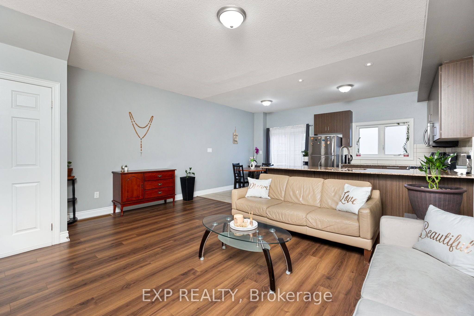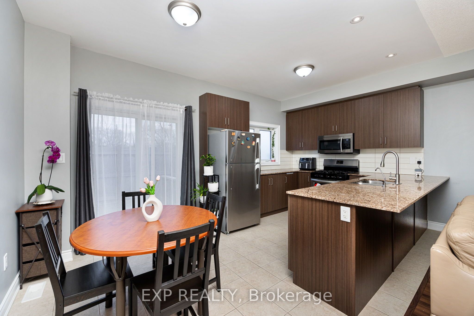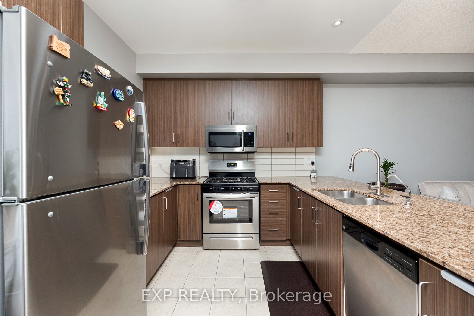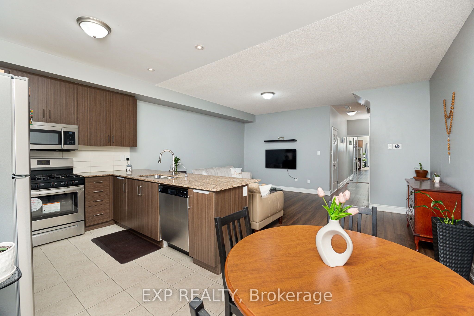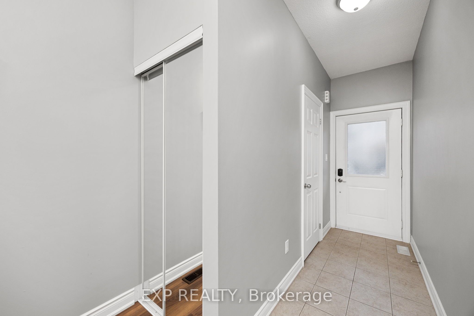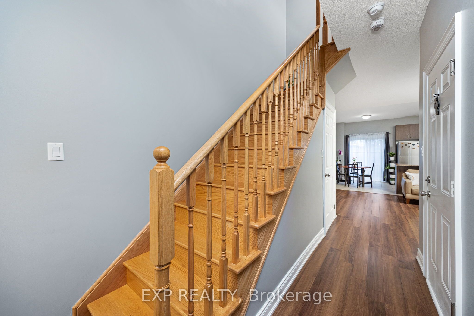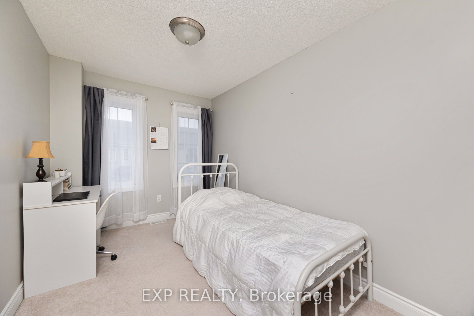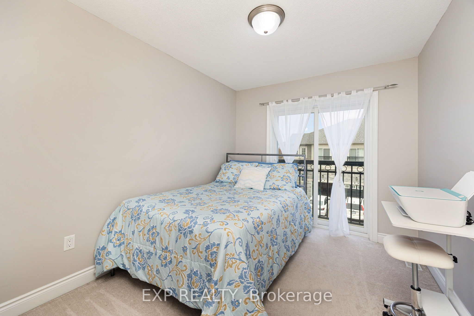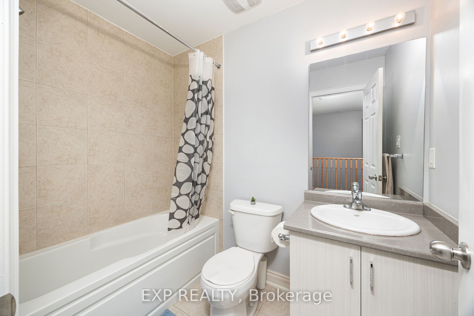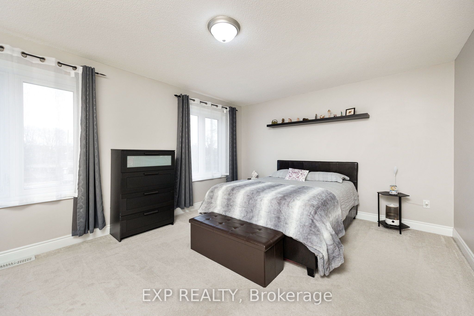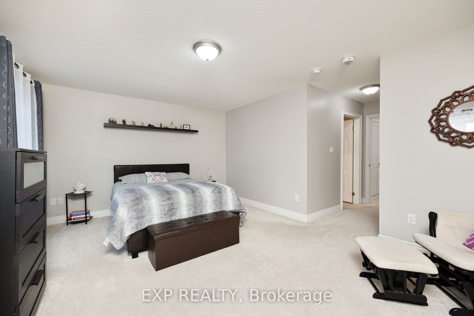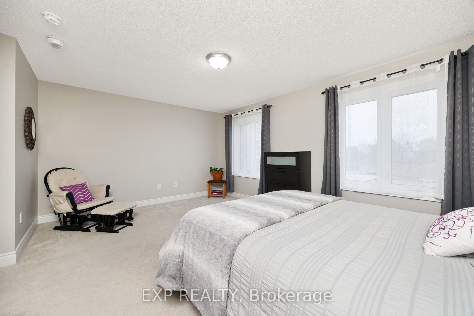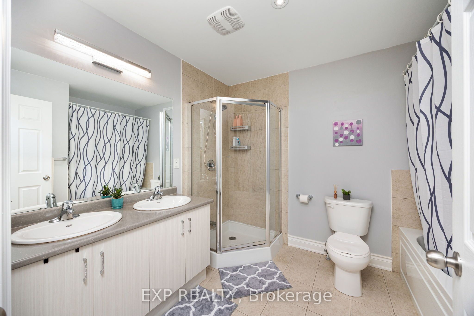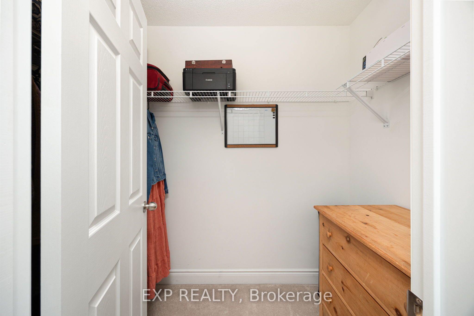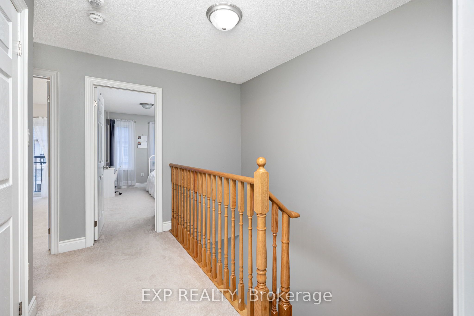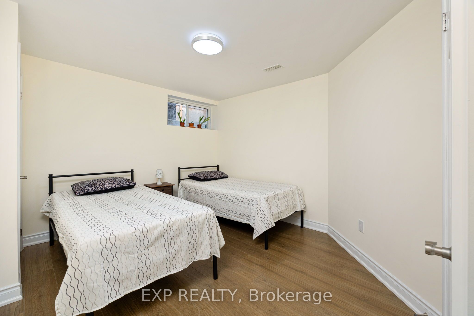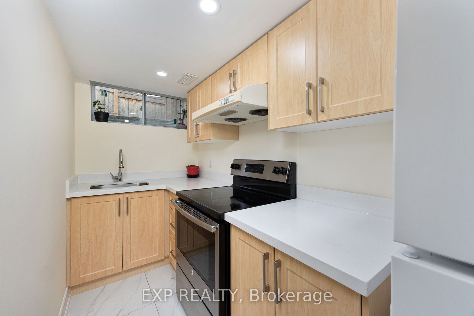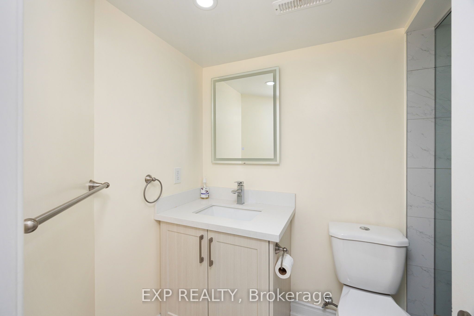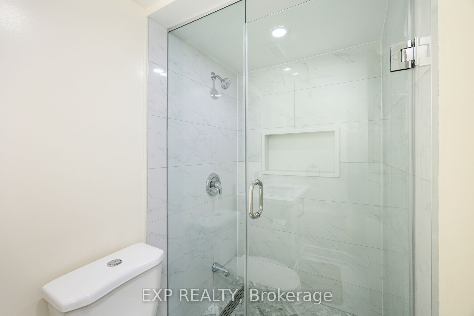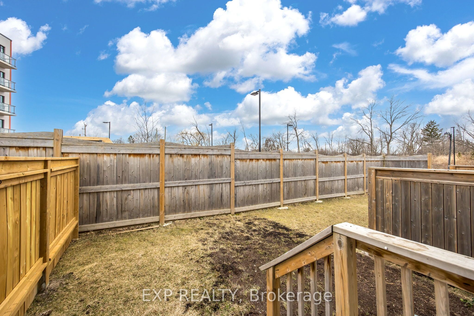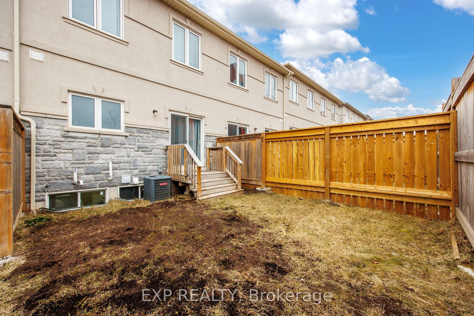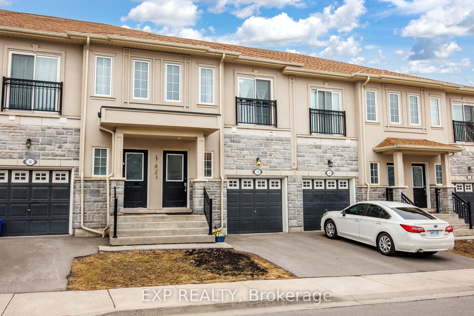
$789,000
Est. Payment
$3,013/mo*
*Based on 20% down, 4% interest, 30-year term
Listed by EXP REALTY
Att/Row/Townhouse•MLS #E12052095•New
Price comparison with similar homes in Whitby
Compared to 12 similar homes
-8.0% Lower↓
Market Avg. of (12 similar homes)
$857,716
Note * Price comparison is based on the similar properties listed in the area and may not be accurate. Consult licences real estate agent for accurate comparison
Room Details
| Room | Features | Level |
|---|---|---|
Living Room 5.22 × 4.11 m | Open ConceptCombined w/DiningHardwood Floor | Ground |
Dining Room 5.22 × 4.11 m | Open ConceptCombined w/LivingHardwood Floor | Ground |
Kitchen 5.22 × 3.06 m | Open ConceptW/O To YardStone Counters | Ground |
Primary Bedroom 6.1 × 5.22 m | Walk-In Closet(s)5 Pc EnsuiteSouth View | Second |
Bedroom 2 4.32 × 2.4 m | ClosetJuliette BalconyBroadloom | Second |
Bedroom 3 4.02 × 2.71 m | ClosetLarge WindowBroadloom | Second |
Client Remarks
Welcome to tranquility in this beautifully upgraded 3+1 bedroom townhouse, ideally located in a family friendly neighbourhood. The main level features an open and inviting living & dining area, perfect for entertaining or relaxing with family. The well appointed kitchen has modern appliances and an abundance of counter and cupboard space, plus a walkout to a sunny south facing yard. Upstairs, you'll find three generously sized bedrooms, including an extra large primary suite with a walk-in closet and private 5 piece ensuite bathroom.The professionally finished basement adds even more value to this home, offering an extra bedroom, full bathroom and a fully equipped kitchen, ideal for guests or extended family. Additional features include a built-in garage which provides secure parking, storage and convenience, a tankless hot water system, a Nest Smart Energy System, filtered water system for the entire home and reverse osmosis drinking water in the main floor kitchen. Walking distance to public transit, schools, Whitby Mall, Service Ontario, restaurants, grocery stores, Wynfield and Rosedale Park, less than a 10 minute drive to GO station and 401. This townhouse combines modern living with plenty of room to grow. Don't miss the opportunity to make it yours!
About This Property
34 Prospect Way, Whitby, L1N 0L4
Home Overview
Basic Information
Walk around the neighborhood
34 Prospect Way, Whitby, L1N 0L4
Shally Shi
Sales Representative, Dolphin Realty Inc
English, Mandarin
Residential ResaleProperty ManagementPre Construction
Mortgage Information
Estimated Payment
$0 Principal and Interest
 Walk Score for 34 Prospect Way
Walk Score for 34 Prospect Way

Book a Showing
Tour this home with Shally
Frequently Asked Questions
Can't find what you're looking for? Contact our support team for more information.
Check out 100+ listings near this property. Listings updated daily
See the Latest Listings by Cities
1500+ home for sale in Ontario

Looking for Your Perfect Home?
Let us help you find the perfect home that matches your lifestyle
