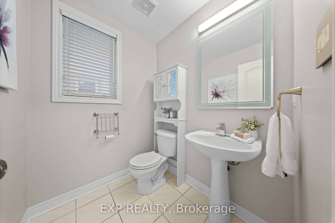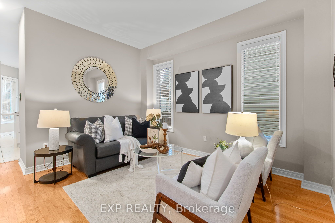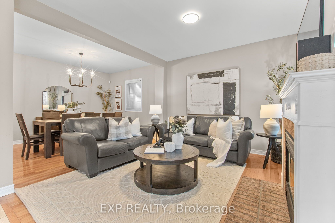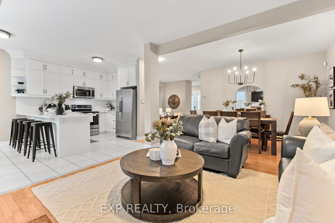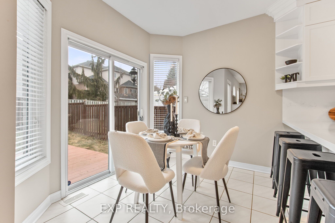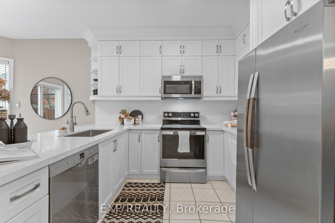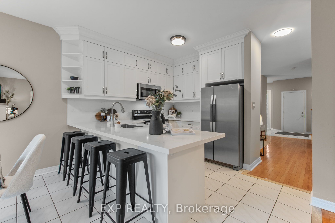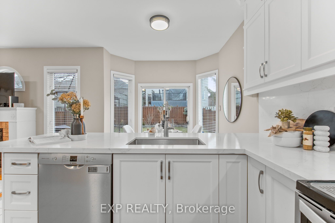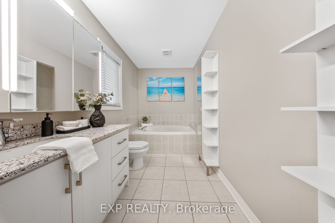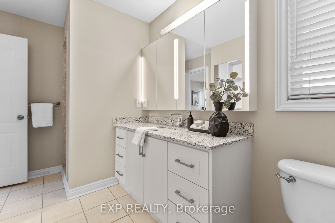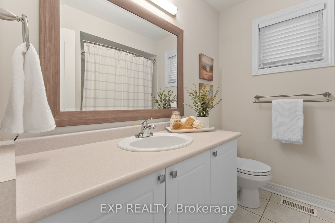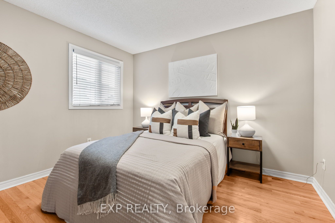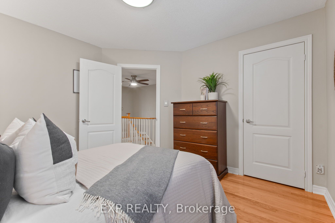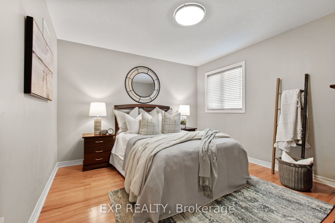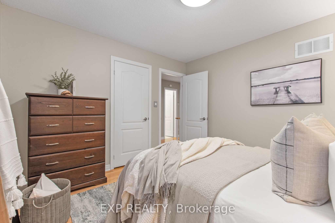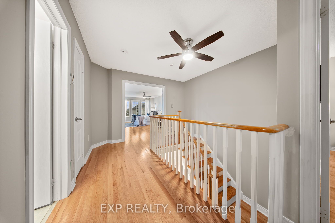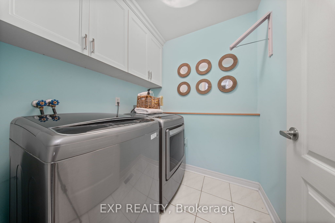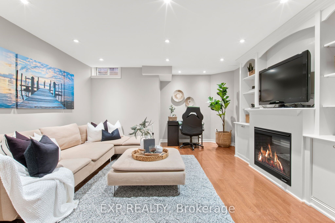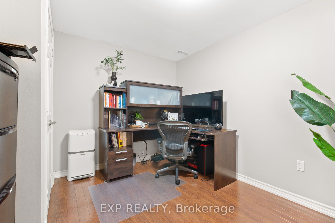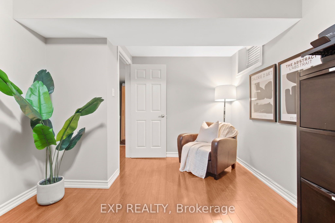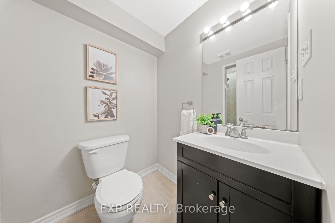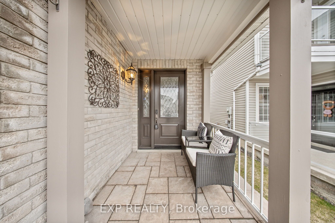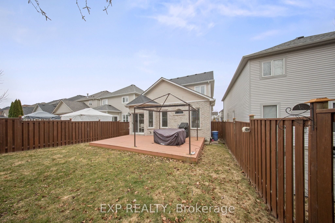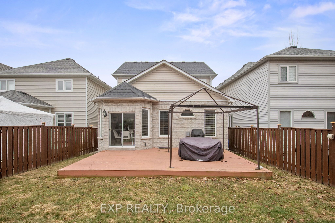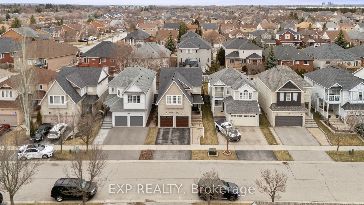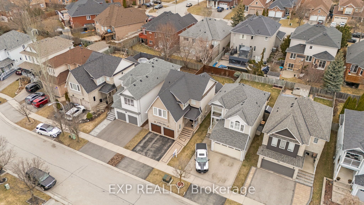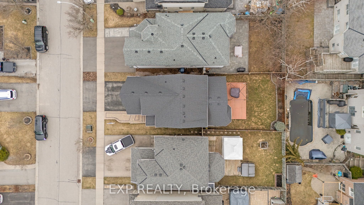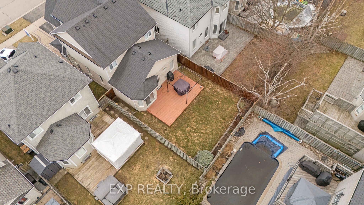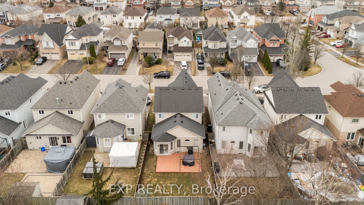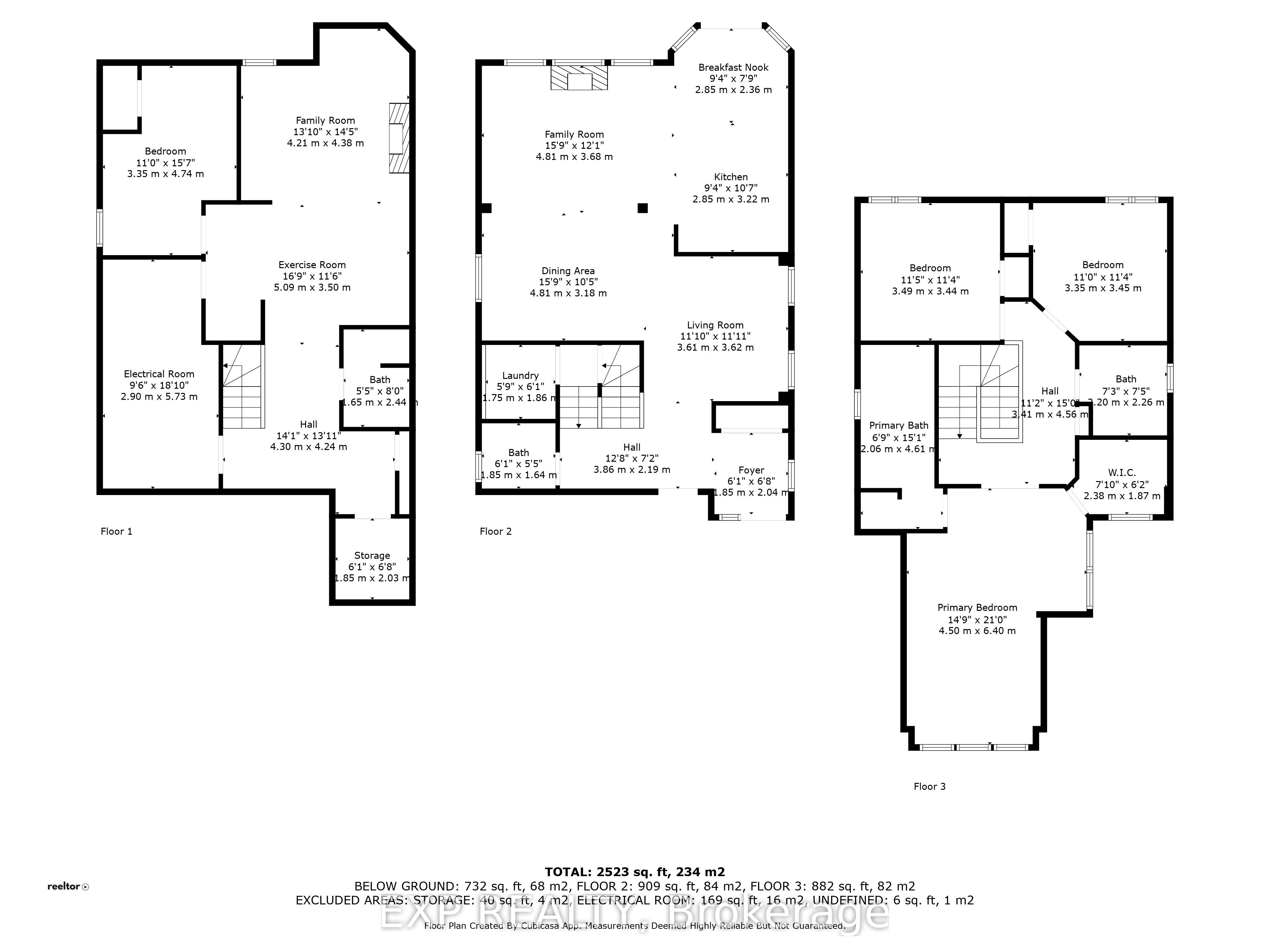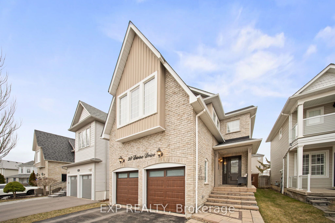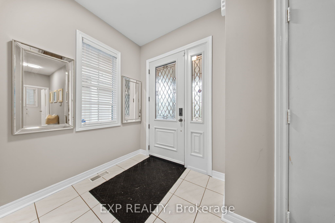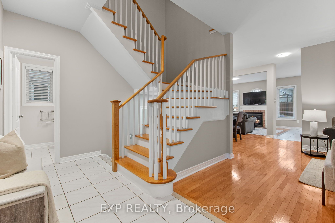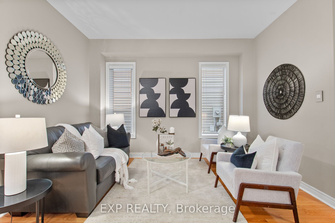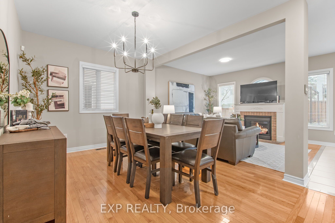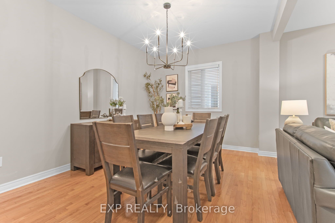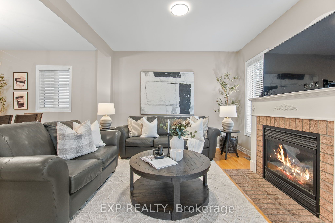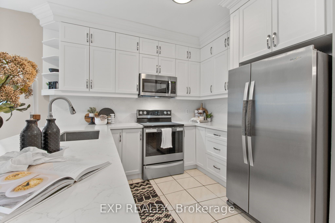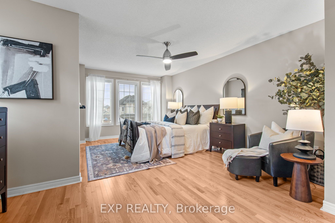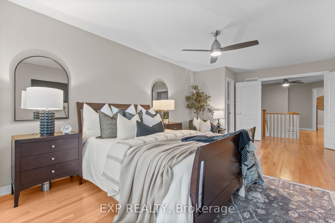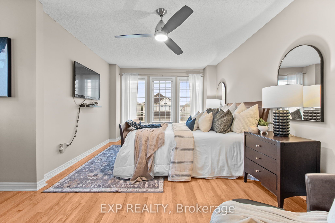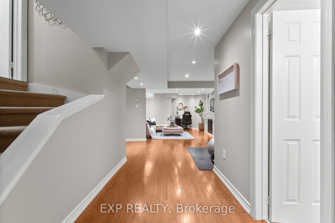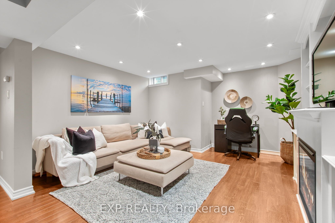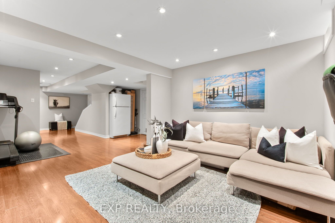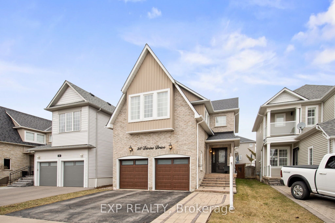
$929,900
Est. Payment
$3,552/mo*
*Based on 20% down, 4% interest, 30-year term
Listed by EXP REALTY
Detached•MLS #E12055779•New
Price comparison with similar homes in Whitby
Compared to 42 similar homes
-31.1% Lower↓
Market Avg. of (42 similar homes)
$1,348,704
Note * Price comparison is based on the similar properties listed in the area and may not be accurate. Consult licences real estate agent for accurate comparison
Room Details
| Room | Features | Level |
|---|---|---|
Living Room 3.61 × 3.62 m | Hardwood FloorWindowLED Lighting | Main |
Dining Room 4.81 × 3.18 m | Large WindowHardwood FloorOpen Concept | Main |
Kitchen 3.22 × 2.85 m | Quartz CounterCustom BacksplashStainless Steel Appl | Main |
Primary Bedroom 6.4 × 4.5 m | 5 Pc EnsuiteLarge WindowLarge Closet | Second |
Bedroom 2 3.35 × 3.45 m | Hardwood FloorCloset4 Pc Bath | Second |
Bedroom 3 3.49 × 3.44 m | Hardwood FloorClosetLarge Window | Second |
Client Remarks
Welcome to this beautifully updated home, located in one of the most desirable family-friendly neighbourhoods. Combining modern upgrades with timeless finishes, this move-in-ready home is perfect for growing families and entertainers. The freshly landscaped exterior, new front door and garage doors enhance the homes curb appeal, creating an inviting first impression. Inside, the spacious open-concept layout is flooded with natural light from large windows, creating a bright and airy atmosphere. Hardwood floors flow seamlessly throughout the main level, connecting the living room, dining area, and custom kitchen. The newly renovated kitchen is the heart of the home, featuring stunning quartz countertops and backsplash, custom cabinetry with unique features, and all new top-of-the-line stainless steel appliances. The home boasts generously sized bedrooms, including a primary suite with space for a king-sized bed and large windows that create a peaceful retreat. The updated en-suite bathroom with a soaker tub and glass shower features modern fixtures for added luxury. The additional bedrooms are equally spacious, with beautiful hardwood floors and large closets. Escape to your fully finished basement, offering a gorgeous built-in, pot lights, ample storage, and a fourth bedroom with an egress window. This space also includes a full bathroom, making it an ideal space for guests or a home office. The backyard is a perfect space for relaxing or entertaining, complete with a beautiful garden and gazebo. Located in a prime neighbourhood with top-rated schools, parks, and convenient access to shopping and transportation, this home truly offers everything you need! This home offers several recent upgrades, including a new Furnace & A/C' (2023) New lights throughout, all new appliances, a fully fenced yard, new spindles on staircase, new exterior doors, HWT (2021) new roof vents, new LG top loaders and so much more! Please see Feature Sheet for more details.
About This Property
28 Divine Drive, Whitby, L1R 2T4
Home Overview
Basic Information
Walk around the neighborhood
28 Divine Drive, Whitby, L1R 2T4
Shally Shi
Sales Representative, Dolphin Realty Inc
English, Mandarin
Residential ResaleProperty ManagementPre Construction
Mortgage Information
Estimated Payment
$0 Principal and Interest
 Walk Score for 28 Divine Drive
Walk Score for 28 Divine Drive

Book a Showing
Tour this home with Shally
Frequently Asked Questions
Can't find what you're looking for? Contact our support team for more information.
Check out 100+ listings near this property. Listings updated daily
See the Latest Listings by Cities
1500+ home for sale in Ontario

Looking for Your Perfect Home?
Let us help you find the perfect home that matches your lifestyle
