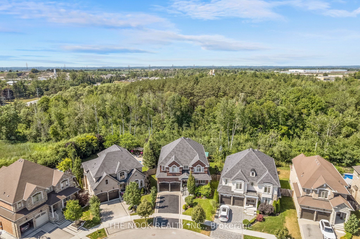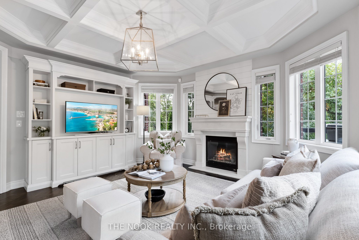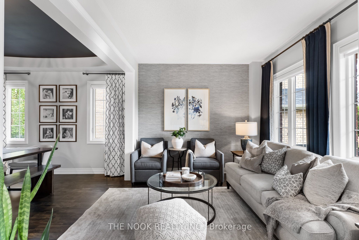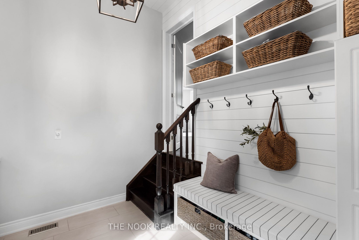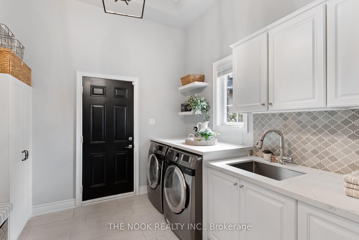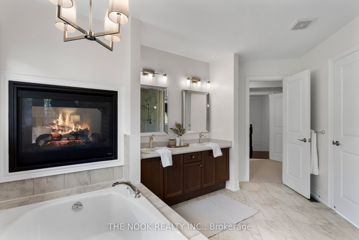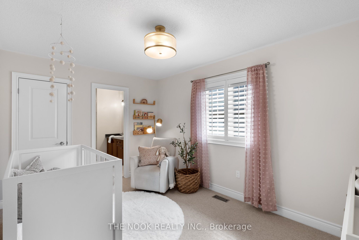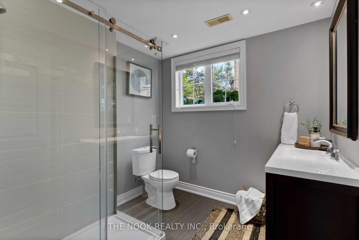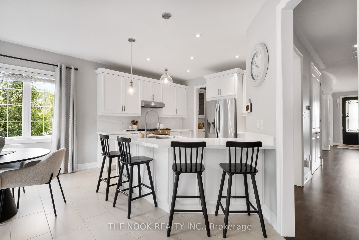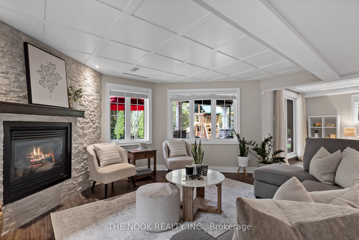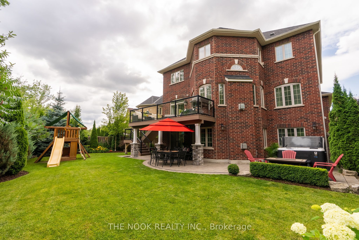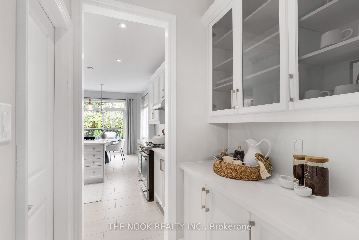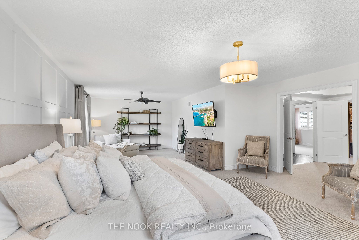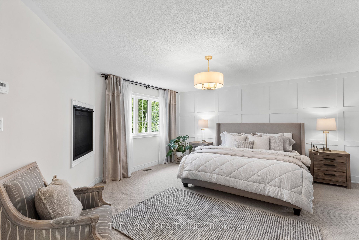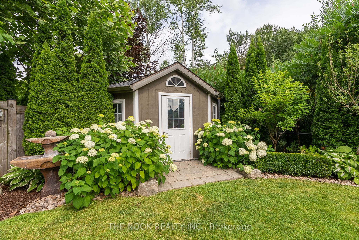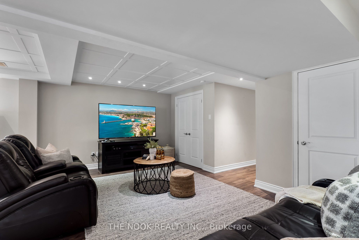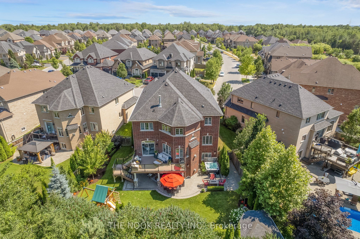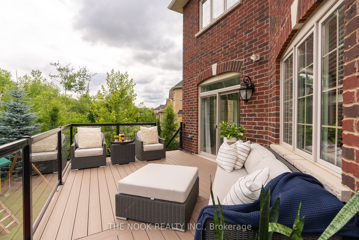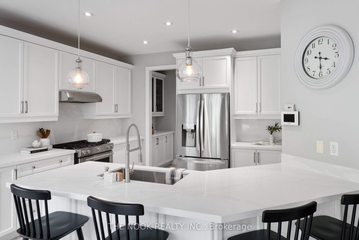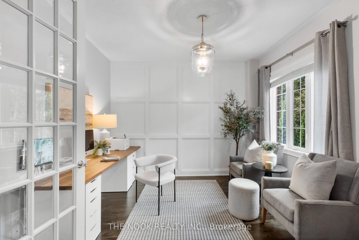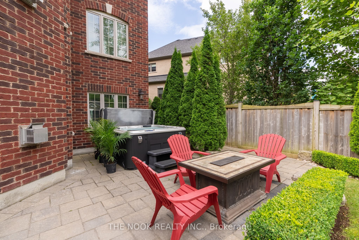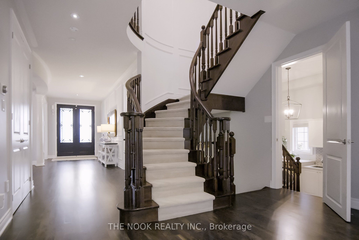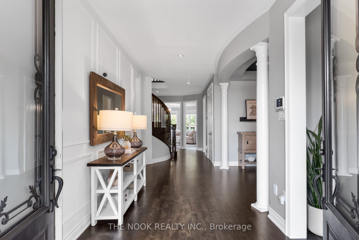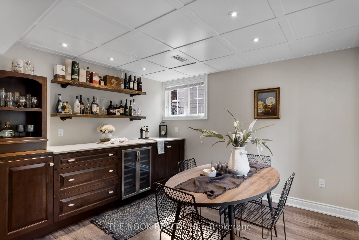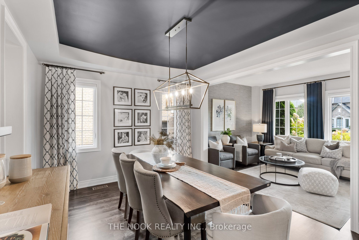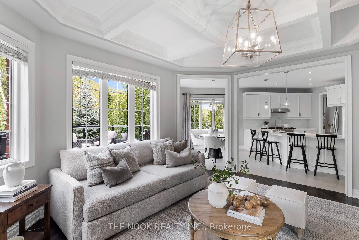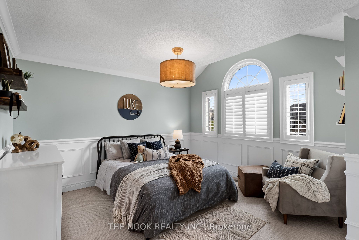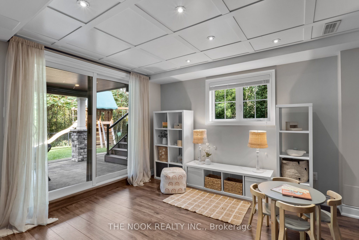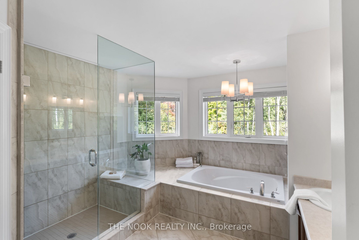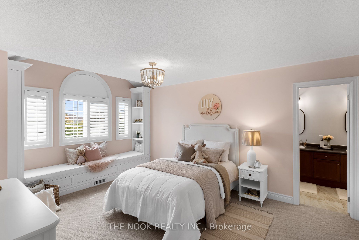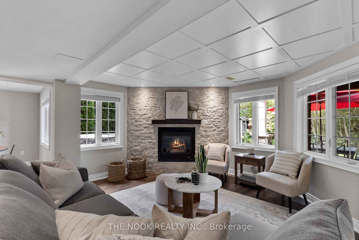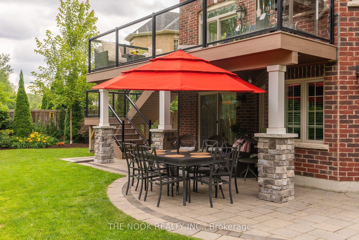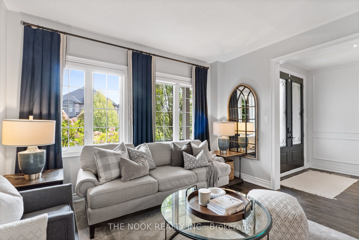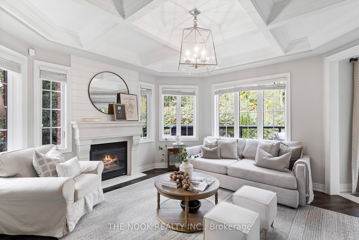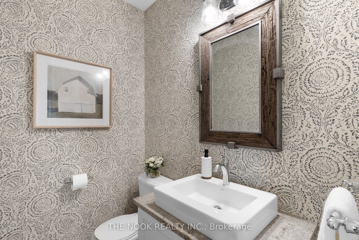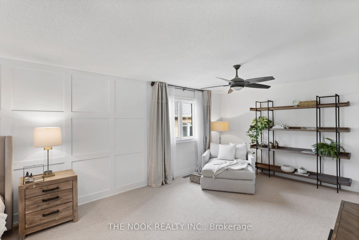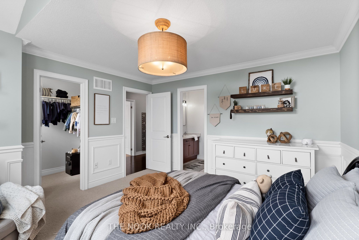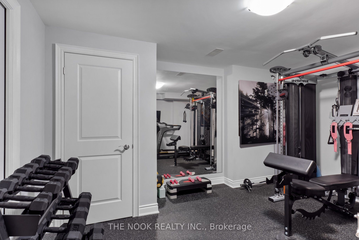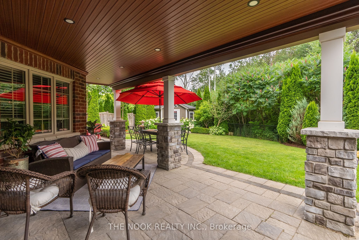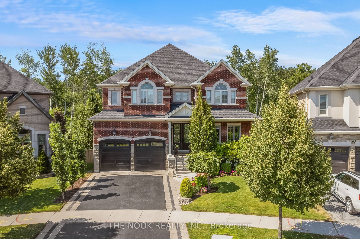
$2,200,000
Est. Payment
$8,403/mo*
*Based on 20% down, 4% interest, 30-year term
Listed by THE NOOK REALTY INC.
Detached•MLS #E12028357•New
Price comparison with similar homes in Whitby
Compared to 11 similar homes
16.7% Higher↑
Market Avg. of (11 similar homes)
$1,885,218
Note * Price comparison is based on the similar properties listed in the area and may not be accurate. Consult licences real estate agent for accurate comparison
Room Details
| Room | Features | Level |
|---|---|---|
Living Room 3.84 × 3.05 m | Hardwood FloorPicture WindowPicture Window | Main |
Dining Room 4.57 × 3.66 m | Hardwood FloorCoffered Ceiling(s) | Main |
Kitchen 3.69 × 3.05 m | Eat-in KitchenW/O To DeckPantry | Main |
Primary Bedroom 9.44 × 4.8 m | 5 Pc Ensuite2 Way FireplaceWalk-In Closet(s) | Second |
Bedroom 2 4.26 × 3.96 m | 4 Pc EnsuiteWalk-In Closet(s) | Second |
Bedroom 3 5.18 × 4.94 m | Semi EnsuiteLarge Closet | Second |
Client Remarks
Experience luxurious living in this stunning 4+1 bedroom HighMark built home, offering nearly 5,000 sq. ft. of exquisite space. The home features rich newly refinished hardwood floors and soaring 9-foot ceilings throughout, with abundant custom Coffered Ceilings and Paneled Wall finishes throughout, creating an inviting atmosphere. The gourmet eat-in kitchen is a chef's dream, complete with a large walk-in pantry and butlers servery for the expansive dining room, a large eat-in breakfast area with a walkout to a custom Aztec Built Composite Deck overlooking the pristine Ravine and beautifully landscaped backyard retreat perfect for entertaining. The oversized Primary suite, which can easily convert to a fifth bedroom, includes a massive custom walk-in closet and a cozy double-sided fireplace in the ensuite for ultimate relaxation. The fully finished 1,235 sq. ft. basement provides versatility with an additional bathroom, Workout Gym/5th Bedroom, multiple large entertainment spaces and wet bar, all with its own walkout to a waterproof under-deck seating area! The Large Pie Shaped Backyard is Incredibly Private with tons of room for a pool. Conveniently located near Highway 407, this home seamlessly blends elegance and accessibility. Don't miss the opportunity to make this exquisite property your own! **EXTRAS** 2 Gas BBQ Hookups, 3 Gas Fireplaces, Extra Large Cold Cellar, Garden Shed with Electricity, 2 Walkouts!
About This Property
28 Coach Crescent, Whitby, L1R 0K8
Home Overview
Basic Information
Walk around the neighborhood
28 Coach Crescent, Whitby, L1R 0K8
Shally Shi
Sales Representative, Dolphin Realty Inc
English, Mandarin
Residential ResaleProperty ManagementPre Construction
Mortgage Information
Estimated Payment
$0 Principal and Interest
 Walk Score for 28 Coach Crescent
Walk Score for 28 Coach Crescent

Book a Showing
Tour this home with Shally
Frequently Asked Questions
Can't find what you're looking for? Contact our support team for more information.
Check out 100+ listings near this property. Listings updated daily
See the Latest Listings by Cities
1500+ home for sale in Ontario

Looking for Your Perfect Home?
Let us help you find the perfect home that matches your lifestyle
