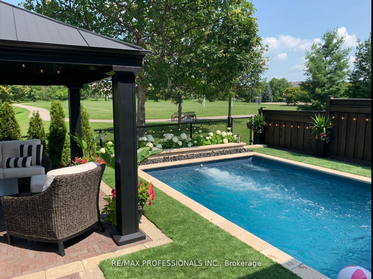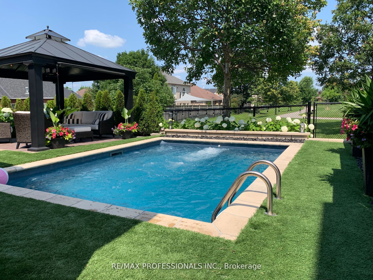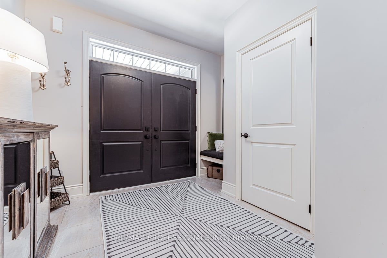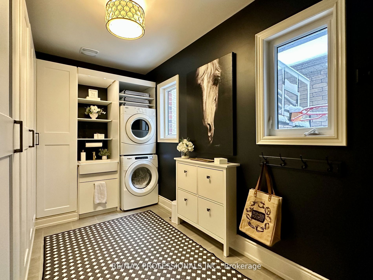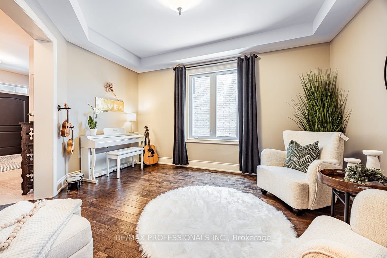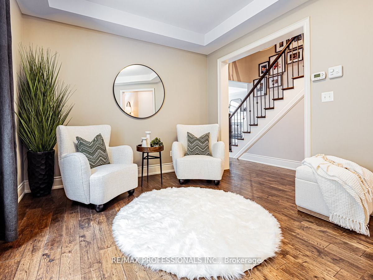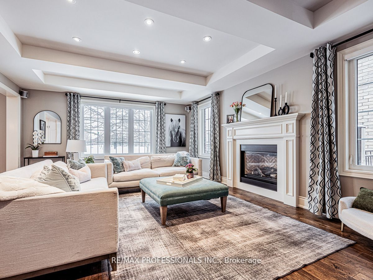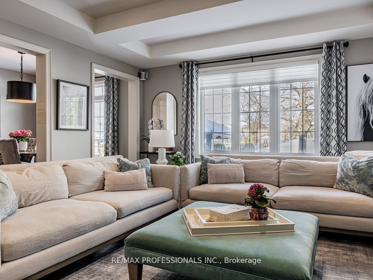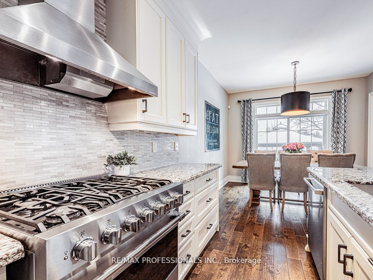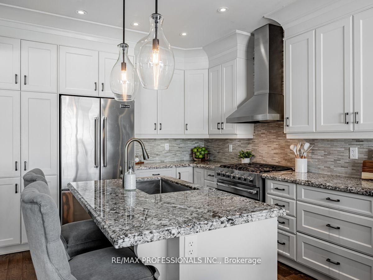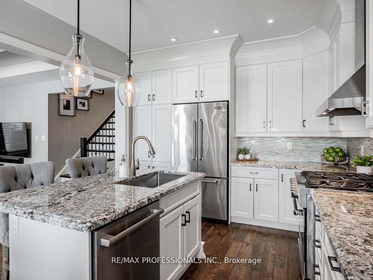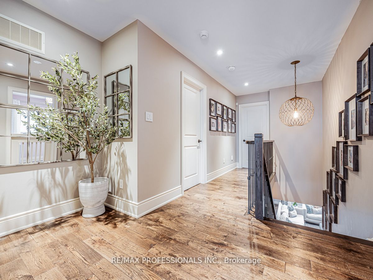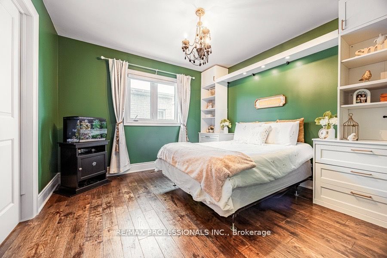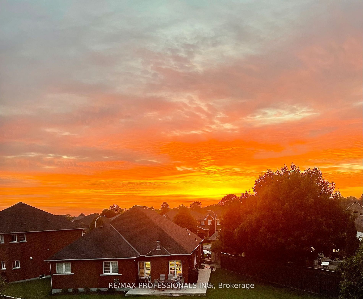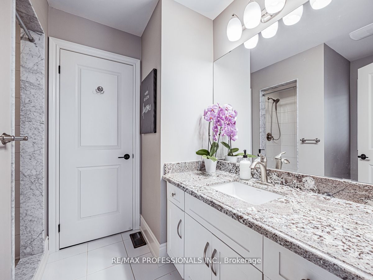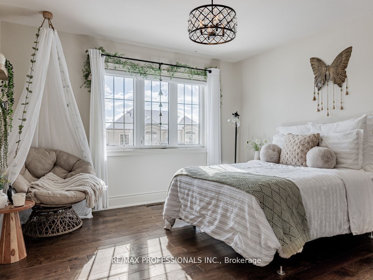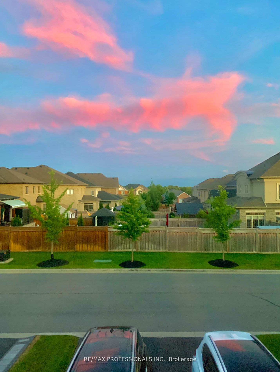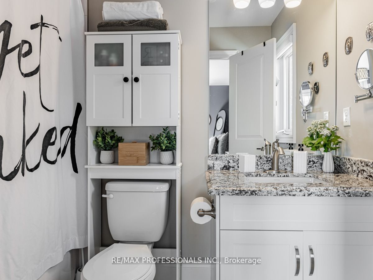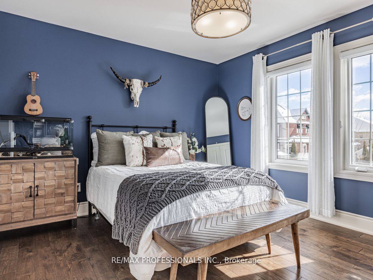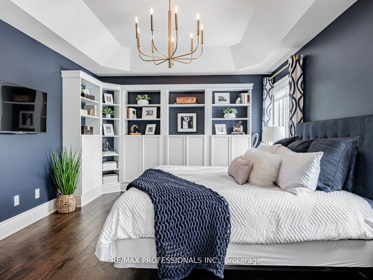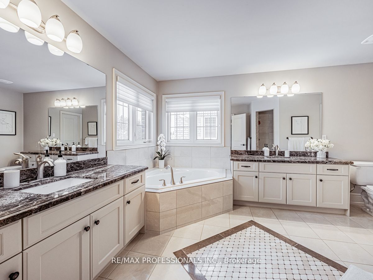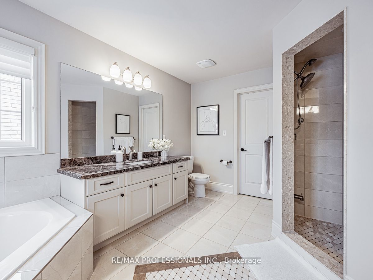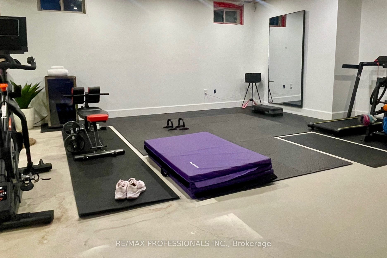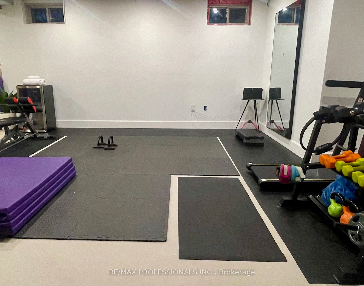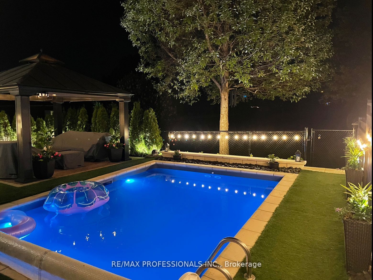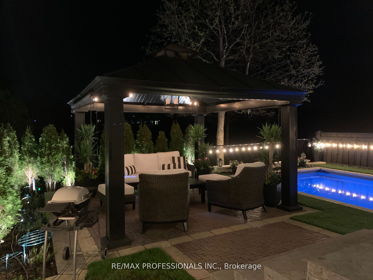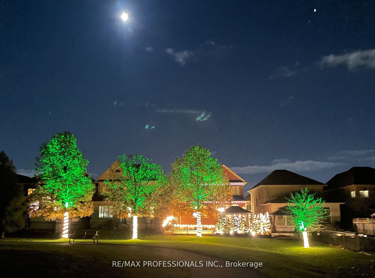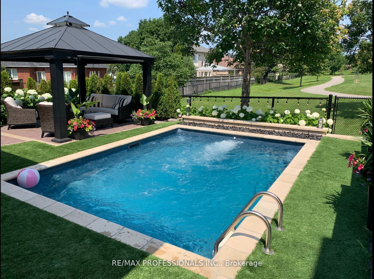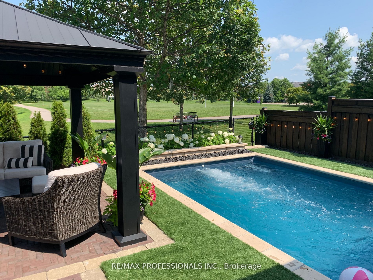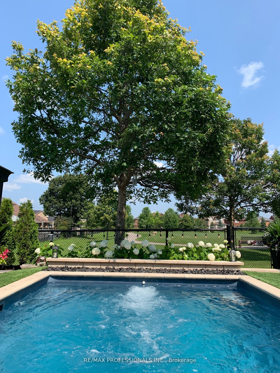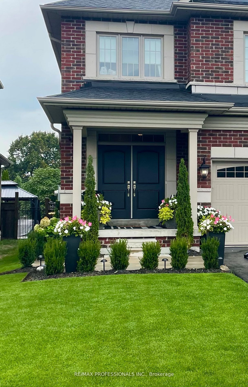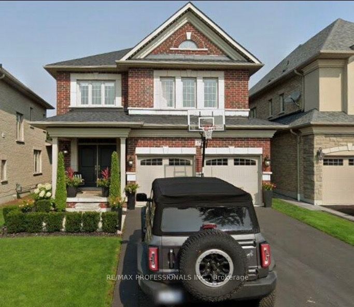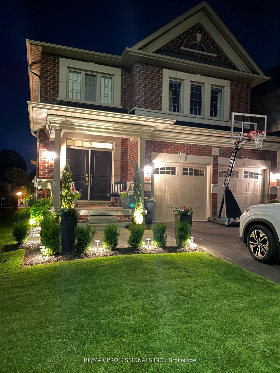
$1,569,000
Est. Payment
$5,993/mo*
*Based on 20% down, 4% interest, 30-year term
Listed by RE/MAX PROFESSIONALS INC.
Detached•MLS #E12035532•New
Price comparison with similar homes in Whitby
Compared to 31 similar homes
20.9% Higher↑
Market Avg. of (31 similar homes)
$1,297,979
Note * Price comparison is based on the similar properties listed in the area and may not be accurate. Consult licences real estate agent for accurate comparison
Room Details
| Room | Features | Level |
|---|---|---|
Dining Room 4.24 × 3.41 m | Hardwood FloorCoffered Ceiling(s)Large Window | Main |
Living Room 5.79 × 4.7 m | Hardwood FloorGas FireplaceOverlooks Backyard | Main |
Kitchen 3.42 × 3.42 m | Granite CountersOpen ConceptStainless Steel Appl | Main |
Primary Bedroom 4.93 × 3.79 m | Hardwood Floor5 Pc EnsuiteOverlooks Park | Second |
Bedroom 2 3.87 × 4.47 m | Hardwood Floor4 Pc EnsuiteDouble Closet | Second |
Bedroom 3 3.81 × 3.64 m | Hardwood FloorSemi EnsuiteDouble Closet | Second |
Client Remarks
Don't miss this trifecta In the sought-after Rolling Acres neighbourhood! This meticulously maintained home is situated on a quiet court, backing onto and privately tucked away in the corner of Lady May park with direct access extending your "backyard" for play, and a custom saltwater pool included! This combination is a rare find. Close proximity to all kinds of amenities, restaurants, schools and more. Inside, you'll find a bright & spacious layout with 9' ceilings, hardwood flooring throughout, upgraded trim, recessed lighting, and stylish light fixtures. The home features an open-concept design, with a large family room with a cozy gas fireplace, perfect for relaxing and gatherings with family and friends. The kitchen is equipped with granite countertops and stainless steel appliances. This 4+1 bedroom home includes ensuite or semi-ensuite bathrooms for all bedrooms all with granite counter tops, under-mount sinks and Moen fixtures. The office space can easily serve as a fifth bedroom, and the homes large mudroom/laundry room offers ample storage and convenience. The primary retreat features warm hardwood floors, 9' tray ceiling, custom built-ins, 5 piece ensuite and walk-in closet with built-in organizer. With a focus on functionality, every detail has been carefully considered. The outdoor area includes a saltwater pool with travertine coping and a powerful double Badu swim jet system for extended swimming, exercise or play along with an electric heat pump allowing for long season enjoyment. An outdoor hot water brass fixture adds convenience, and the backyard also features synthetic grass, interlock stone, and a relaxing gazebo seating area, all highlighted by garden lighting. This home offers everything you need. Upgraded appliances to custom closet organizers and built-ins for efficient storage. Lutron smart lighting in select rooms and Hunter Douglas window coverings throughout! This home is move-in ready; a perfect balance of comfort, style & convenience
About This Property
24 Serene Court, Whitby, L1R 0L6
Home Overview
Basic Information
Walk around the neighborhood
24 Serene Court, Whitby, L1R 0L6
Shally Shi
Sales Representative, Dolphin Realty Inc
English, Mandarin
Residential ResaleProperty ManagementPre Construction
Mortgage Information
Estimated Payment
$0 Principal and Interest
 Walk Score for 24 Serene Court
Walk Score for 24 Serene Court

Book a Showing
Tour this home with Shally
Frequently Asked Questions
Can't find what you're looking for? Contact our support team for more information.
Check out 100+ listings near this property. Listings updated daily
See the Latest Listings by Cities
1500+ home for sale in Ontario

Looking for Your Perfect Home?
Let us help you find the perfect home that matches your lifestyle
