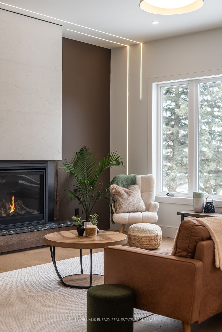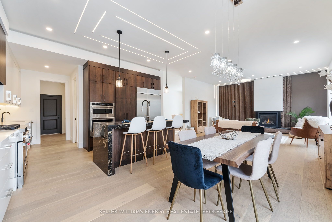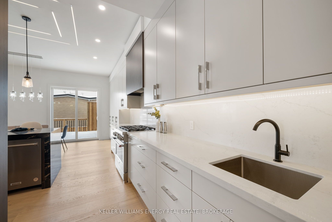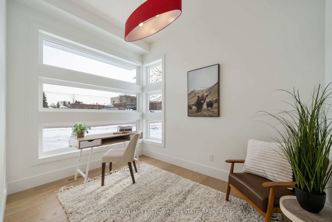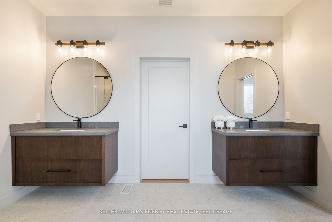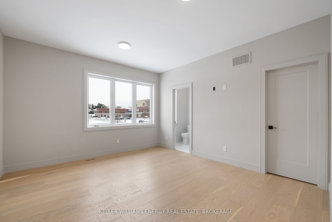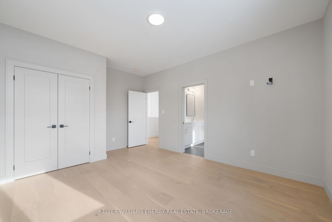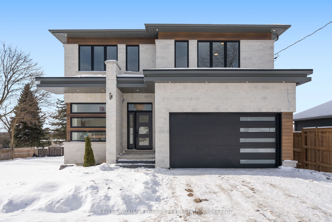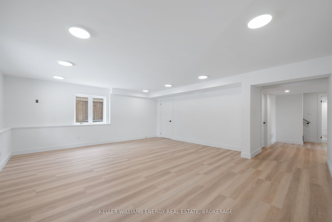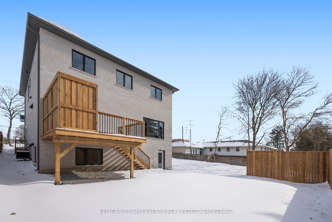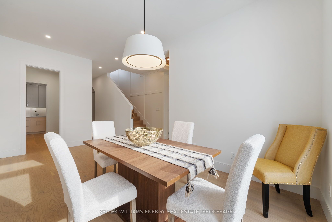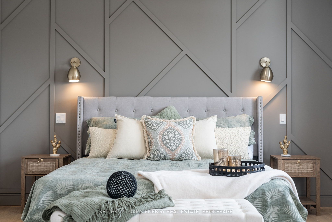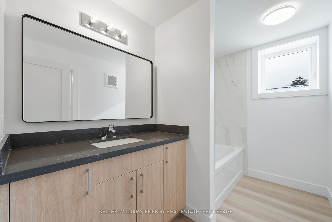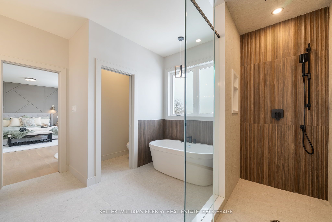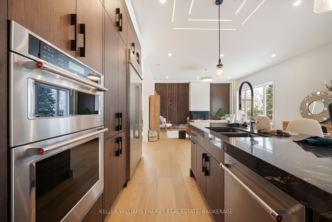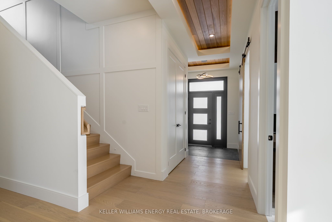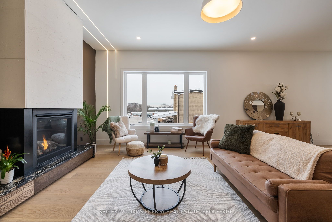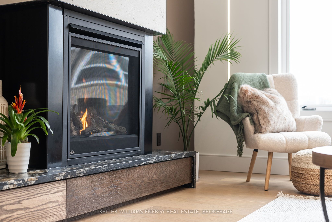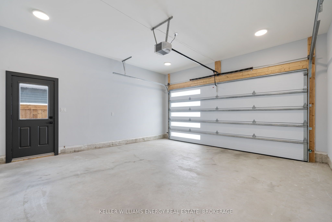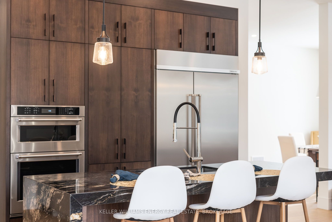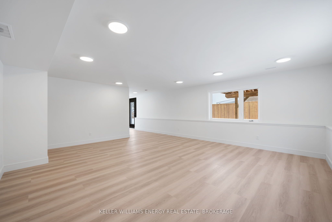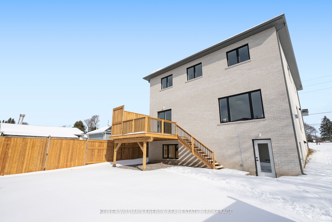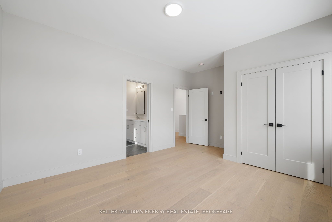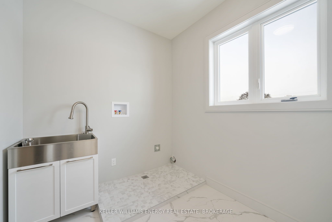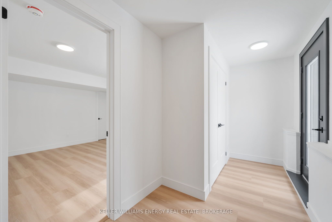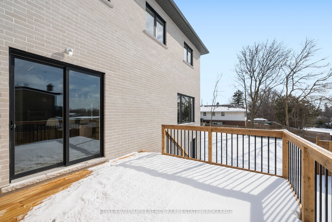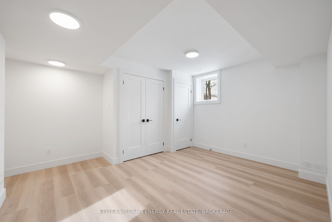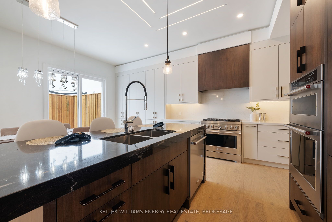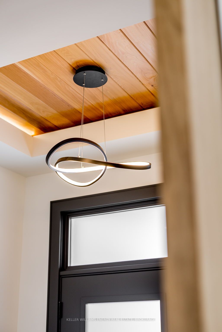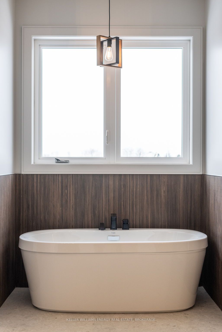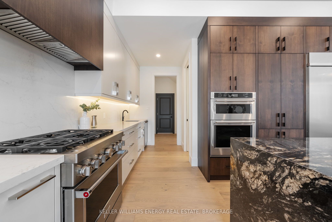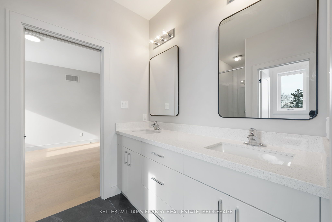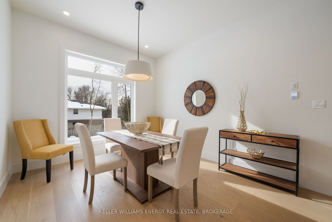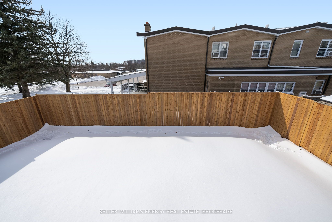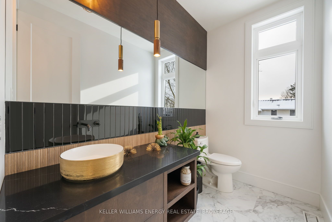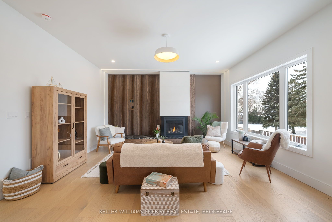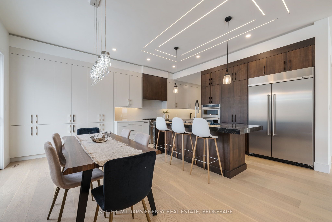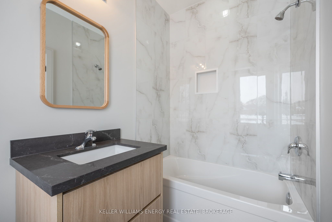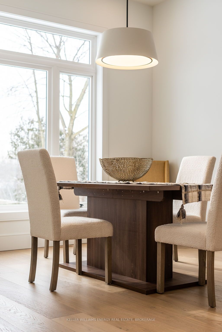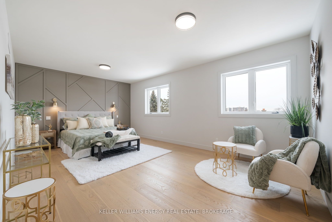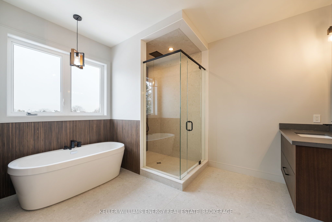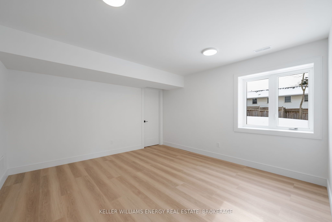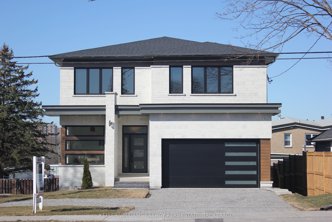
$2,188,000
Est. Payment
$8,357/mo*
*Based on 20% down, 4% interest, 30-year term
Listed by KELLER WILLIAMS ENERGY REAL ESTATE, BROKERAGE
Detached•MLS #E11979245•New
Price comparison with similar homes in Whitby
Compared to 8 similar homes
39.7% Higher↑
Market Avg. of (8 similar homes)
$1,565,725
Note * Price comparison is based on the similar properties listed in the area and may not be accurate. Consult licences real estate agent for accurate comparison
Room Details
| Room | Features | Level |
|---|---|---|
Dining Room 3.38 × 2.67 m | Hardwood FloorPot LightsLarge Window | Main |
Kitchen 5.84 × 5.1 m | Hardwood FloorEat-in KitchenW/O To Patio | Main |
Living Room 5.58 × 5.1 m | Hardwood FloorGas FireplaceLarge Window | Main |
Primary Bedroom 6.5 × 4.09 m | Hardwood Floor5 Pc EnsuiteWalk-In Closet(s) | Second |
Bedroom 2 3.95 × 4.26 m | Hardwood Floor4 Pc EnsuiteWalk-In Closet(s) | Second |
Bedroom 3 3.62 × 4.9 m | Hardwood Floor4 Pc EnsuiteDouble Closet | Second |
Client Remarks
Newly built, this custom home offers the perfect blend of luxury and comfort with extraordinary finishes that elevate every inch of it. With over 4580 sq ft of combined living space, this 4+2 bed, 5 bath home left no detail spared - including soaring 10' ceilings on the main and 9' on the second. The main floor open concept living space boasts a stunning feature wall with inset lighting and custom surround gas fireplace, gourmet eat-in kitchen with butlers pantry complete with wine fridge, patio door access to large deck plus a separate dining room - ideal for both entertaining and everyday living. The primary bedroom is a true retreat, complete with a spa-like bathroom featuring a soaker tub, rainfall shower and generously sized walk-thru closet to the laundry area. There's 3 more spacious bedrooms - 2 sharing a 4pc jack & jill - and an additional 4pc main bath to finish out the second floor. The walk-out basement is flooded with natural light, streaming through every window. Perfect space for guests, additional living or office space or easily convert to an in-law or nanny suite.
About This Property
120B Cochrane Street, Whitby, L1N 5H8
Home Overview
Basic Information
Walk around the neighborhood
120B Cochrane Street, Whitby, L1N 5H8
Shally Shi
Sales Representative, Dolphin Realty Inc
English, Mandarin
Residential ResaleProperty ManagementPre Construction
Mortgage Information
Estimated Payment
$0 Principal and Interest
 Walk Score for 120B Cochrane Street
Walk Score for 120B Cochrane Street

Book a Showing
Tour this home with Shally
Frequently Asked Questions
Can't find what you're looking for? Contact our support team for more information.
Check out 100+ listings near this property. Listings updated daily
See the Latest Listings by Cities
1500+ home for sale in Ontario

Looking for Your Perfect Home?
Let us help you find the perfect home that matches your lifestyle
