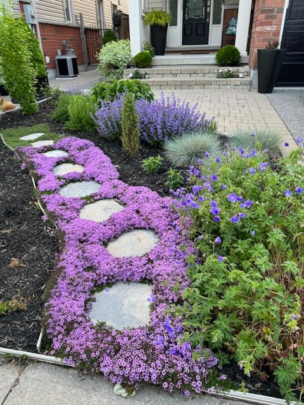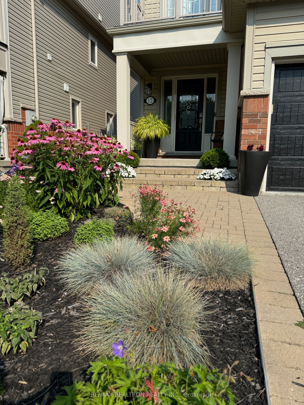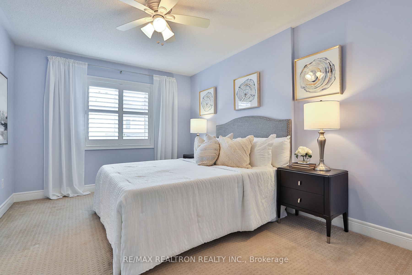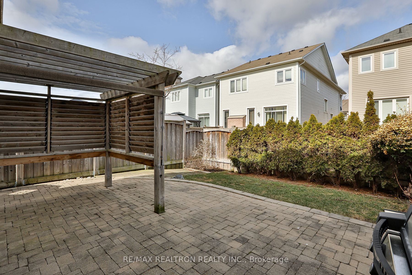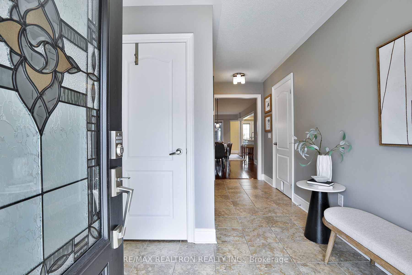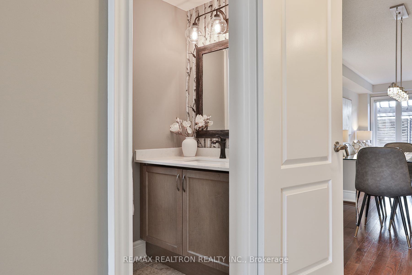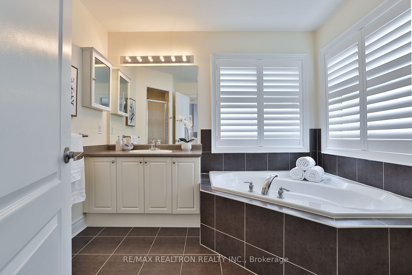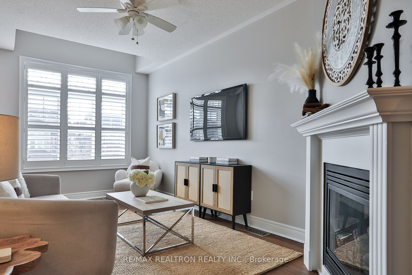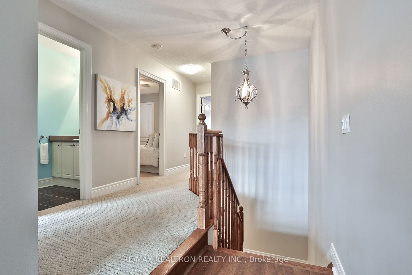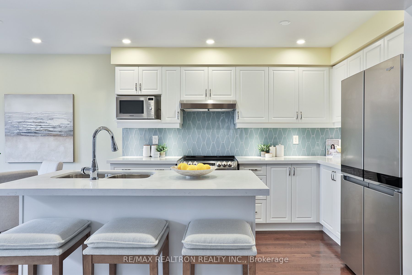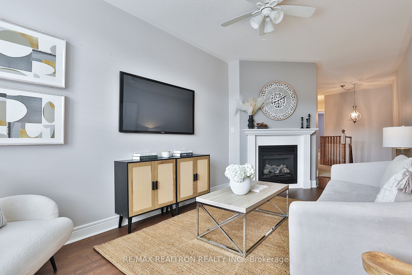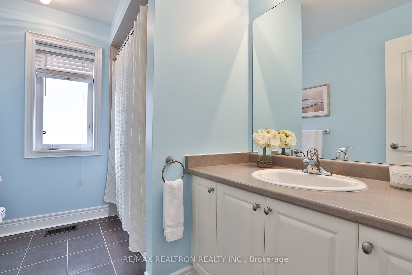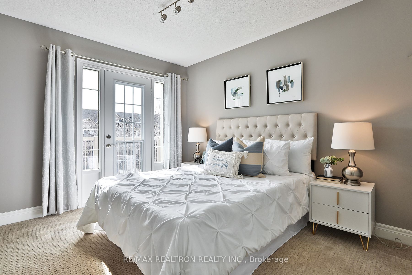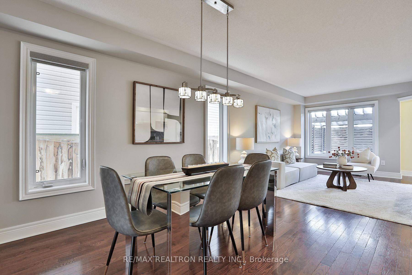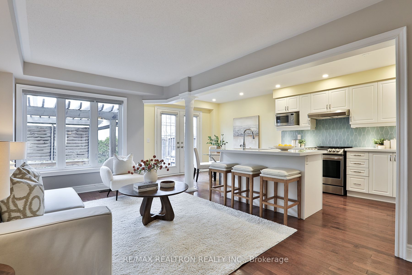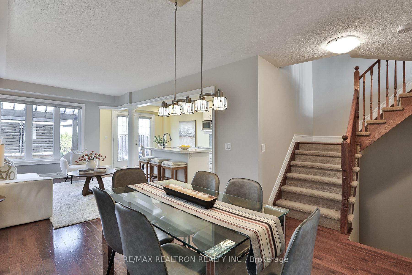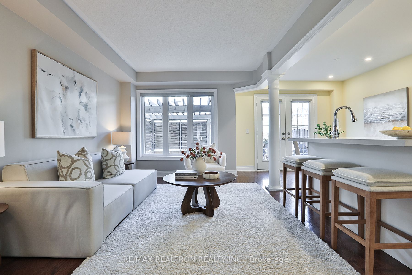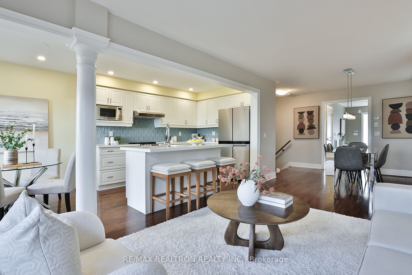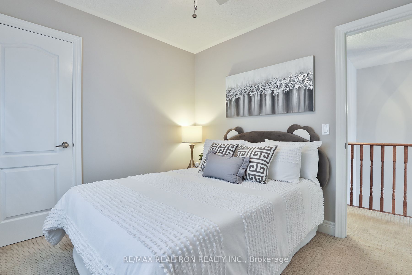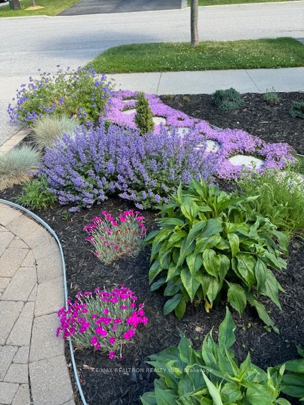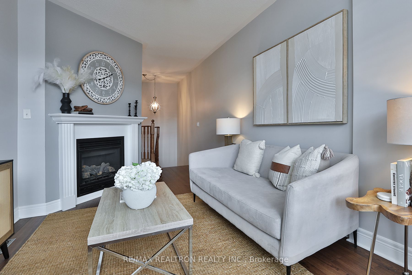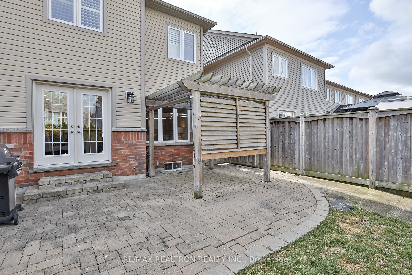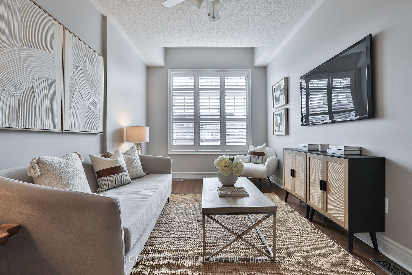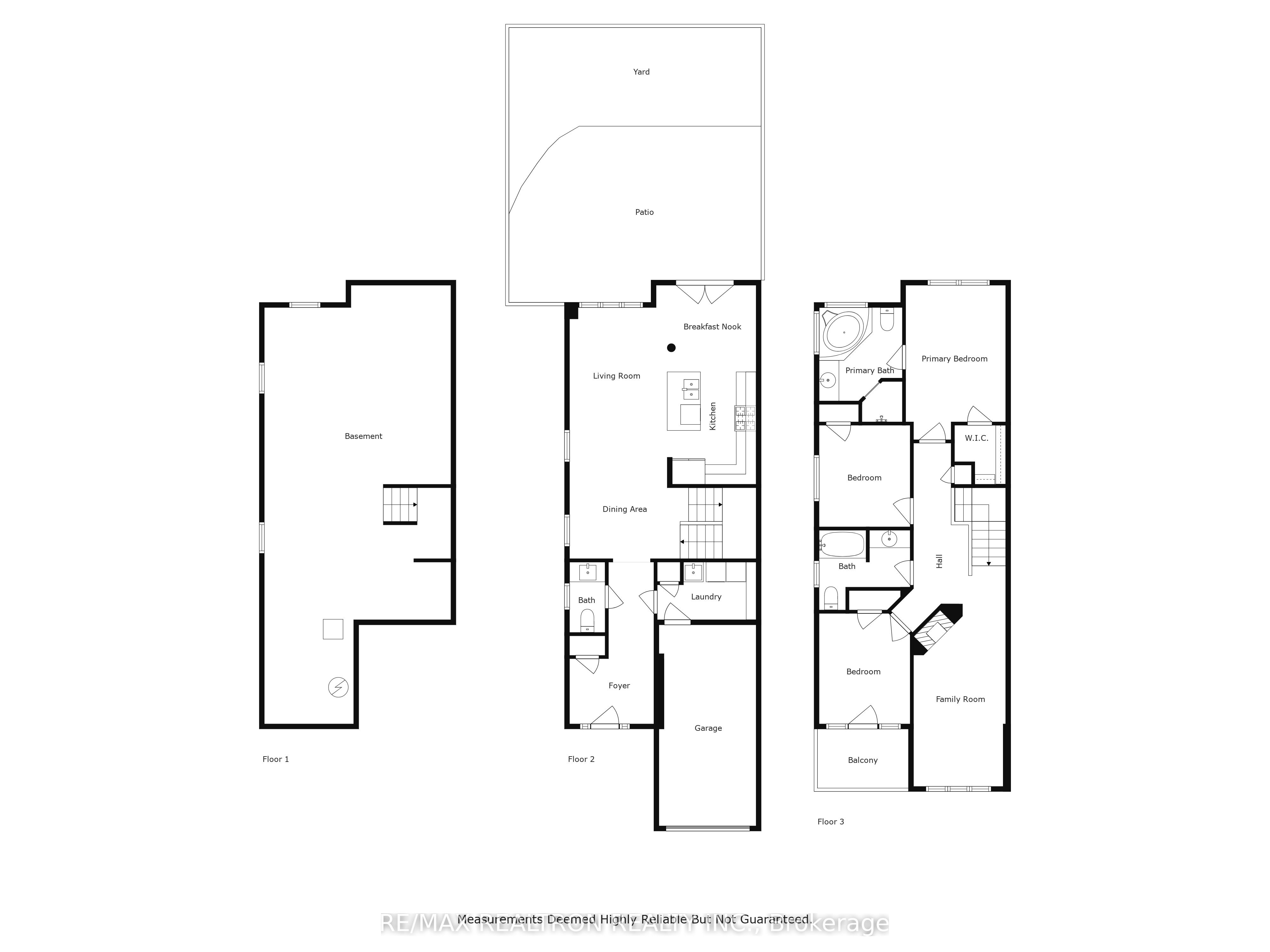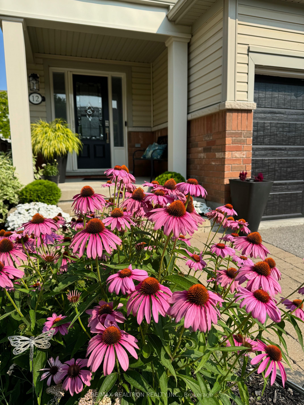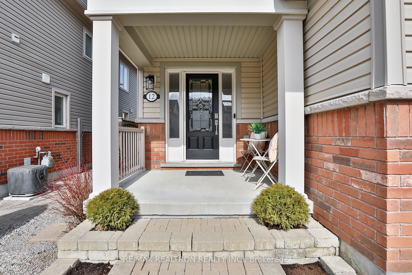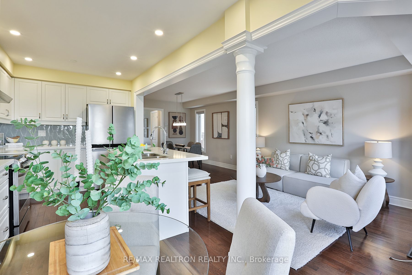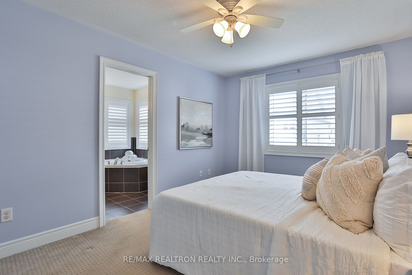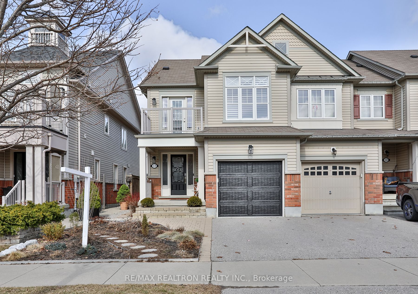
$898,000
Est. Payment
$3,430/mo*
*Based on 20% down, 4% interest, 30-year term
Listed by RE/MAX REALTRON REALTY INC.
Att/Row/Townhouse•MLS #E12044658•New
Price comparison with similar homes in Whitby
Compared to 32 similar homes
4.7% Higher↑
Market Avg. of (32 similar homes)
$857,602
Note * Price comparison is based on the similar properties listed in the area and may not be accurate. Consult licences real estate agent for accurate comparison
Room Details
| Room | Features | Level |
|---|---|---|
Dining Room 3.84 × 3.05 m | Hardwood FloorOpen Concept | Main |
Living Room 3.84 × 3.05 m | Hardwood Floor | Main |
Kitchen 6.4 × 2.68 m | Eat-in KitchenHardwood FloorCentre Island | Main |
Primary Bedroom 4.27 × 3.2 m | 4 Pc EnsuiteWalk-In Closet(s)California Shutters | Second |
Bedroom 2 3.05 × 2.9 m | California ShuttersLarge Closet | Second |
Bedroom 3 3.5 × 2.9 m | W/O To BalconyLarge Closet | Second |
Client Remarks
Welcome to the Lakeside community of Whitby Shores, this charming end-unit offers the feel of a semi-detached. Perfect for nature enthusiasts, you can enjoy tranquil walks along the scenic trails of Lake Ontario or explore the serene Lynde Shores Conservation Area with your two and/or four legged friends. Unlike many other units, this gem boasts a separate above grade family room with a gas fireplace, hardwood floors, and elegant California shutters. The updated eat-in kitchen features quartz countertops, a stylish backsplash, and a walk-out to the fenced backyard with large interlocking patio with pergola. The spacious living and dining rooms with hardwood flooring is ideal for hosting family and friends. Additional highlights include a main-floor powder room and direct garage access via the convenient laundry/mudroom. The spacious primary bedroom offers a 4-piece ensuite, a walk-in closet, and charming shutters. The second and third bedrooms are generously sized, with one featuring its own private balcony. The unfinished basement is a blank canvas, ready for your personal touch, and includes a rough-in for a bathroom. Located just steps from Lakeridge hospital; schools, transit, and amenities, this home is minutes from Highway 401 and the Whitby GO station, ensuring an easy commute to the city. Don't miss the opportunity to make this stunning home your own!
About This Property
12 Stanhope Street, Whitby, L1N 0H1
Home Overview
Basic Information
Walk around the neighborhood
12 Stanhope Street, Whitby, L1N 0H1
Shally Shi
Sales Representative, Dolphin Realty Inc
English, Mandarin
Residential ResaleProperty ManagementPre Construction
Mortgage Information
Estimated Payment
$0 Principal and Interest
 Walk Score for 12 Stanhope Street
Walk Score for 12 Stanhope Street

Book a Showing
Tour this home with Shally
Frequently Asked Questions
Can't find what you're looking for? Contact our support team for more information.
Check out 100+ listings near this property. Listings updated daily
See the Latest Listings by Cities
1500+ home for sale in Ontario

Looking for Your Perfect Home?
Let us help you find the perfect home that matches your lifestyle
