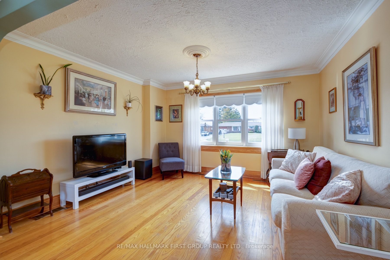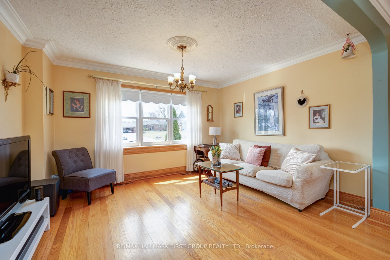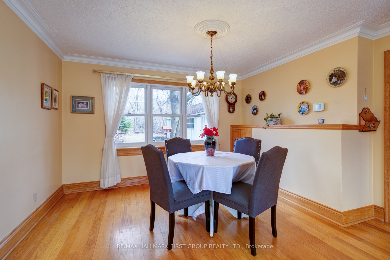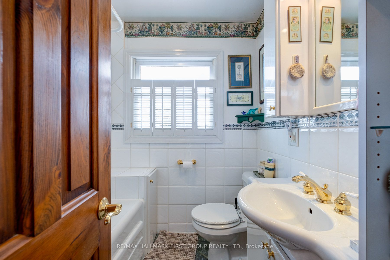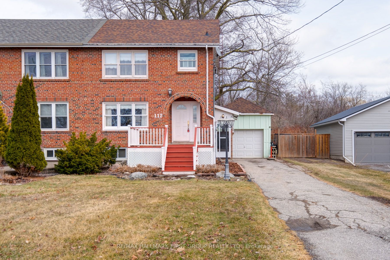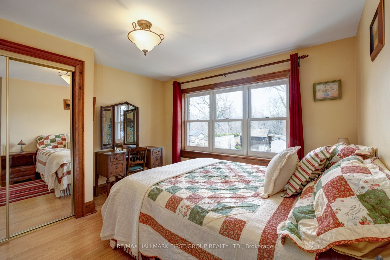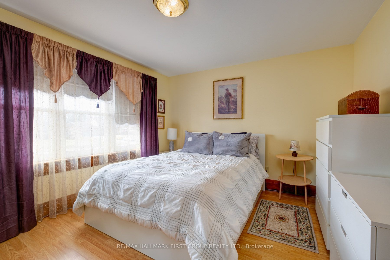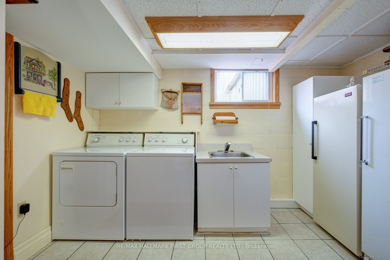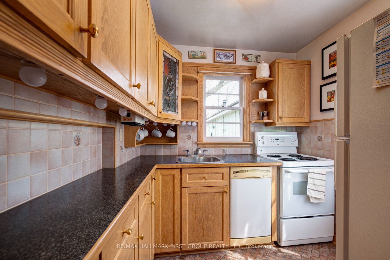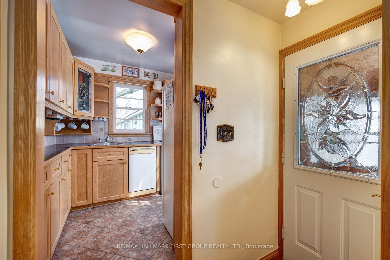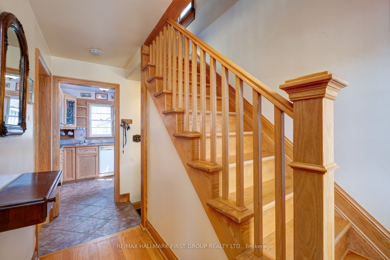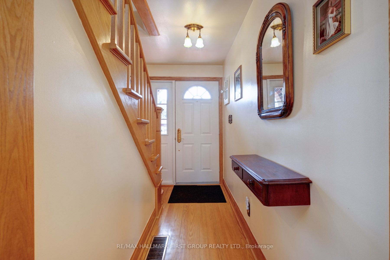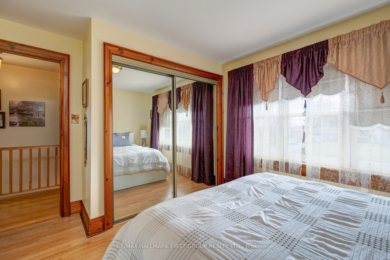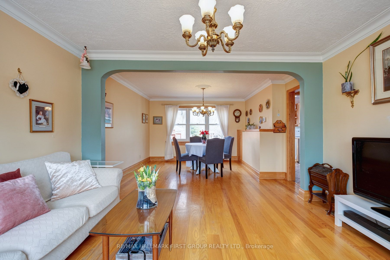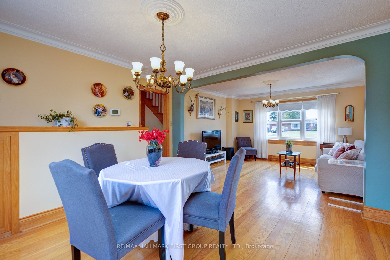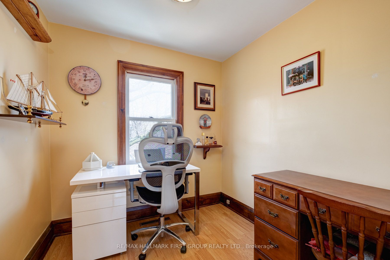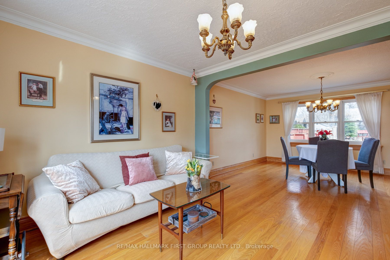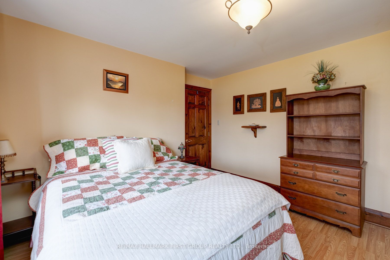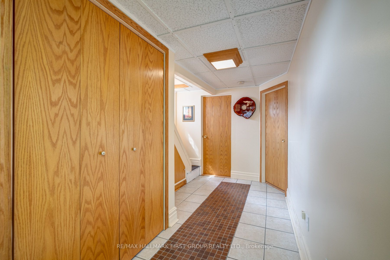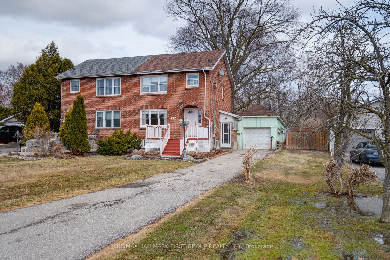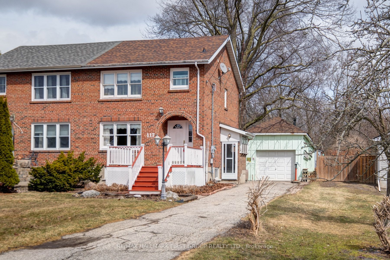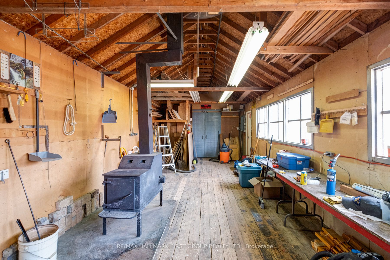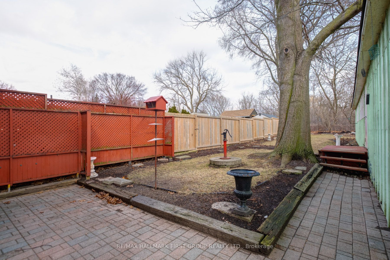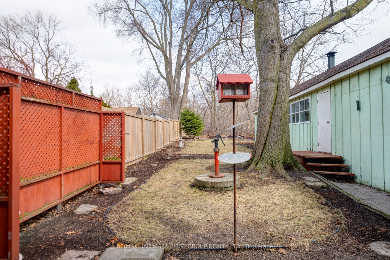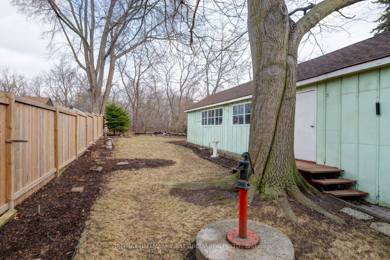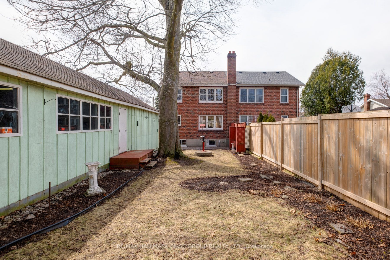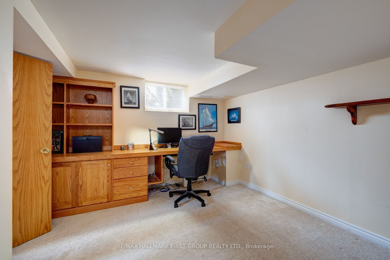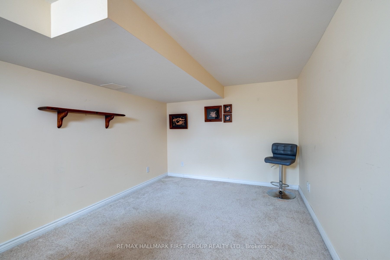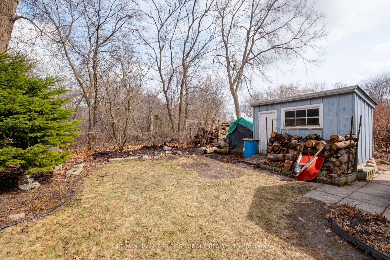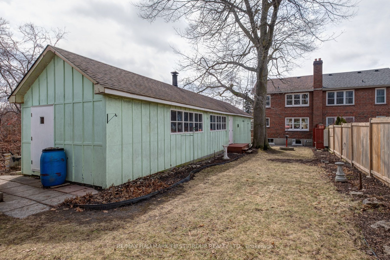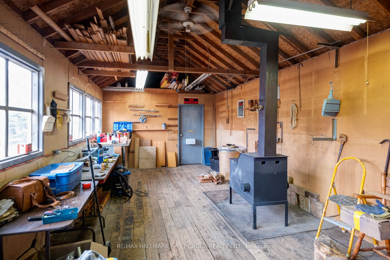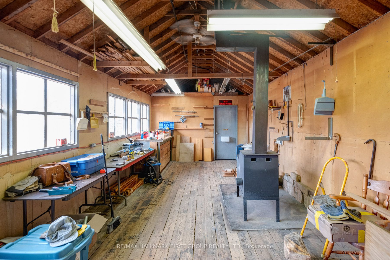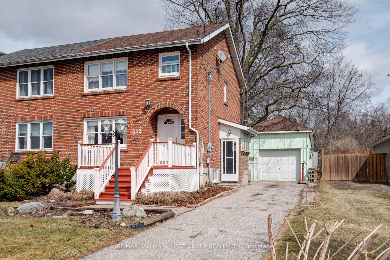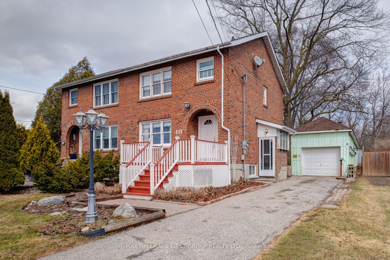
$649,900
Est. Payment
$2,482/mo*
*Based on 20% down, 4% interest, 30-year term
Listed by RE/MAX HALLMARK FIRST GROUP REALTY LTD.
Semi-Detached •MLS #E12057620•New
Room Details
| Room | Features | Level |
|---|---|---|
Kitchen 2.1 × 2.2 m | Ceramic Floor | Main |
Dining Room 3.5 × 3.5 m | Hardwood FloorCrown MouldingPicture Window | Main |
Living Room 3.9 × 3.2 m | Hardwood FloorOpen ConceptCrown Moulding | Main |
Primary Bedroom 3.4 × 3.3 m | LaminateClosetPicture Window | Upper |
Bedroom 3.8 × 3.3 m | LaminateDouble ClosetPicture Window | Upper |
Bedroom 2.2 × 2.1 m | Laminate | Upper |
Client Remarks
Welcome to this immaculate 2 story brick semi on 200 ft country lot backing onto ravine. Detached garage with upstair storage and 40 ft workshop. Same owner for 48 years who is a master carpenter - did entire home incl., oak cabinets in kitchen, oak trim, oak staircase, oak hardwood floors, crown moulding, picture windows, front & back upstairs & main floor. Built in dishwasher, upgraded baseboard thru-out, upgraded bath with jacuzzi tub, gas furnace 2015, owned HWT, shingles house 2015, shingles garage & workshop 2017, 200 amp service.
About This Property
117 Halls Road, Whitby, L1P 1Y8
Home Overview
Basic Information
Walk around the neighborhood
117 Halls Road, Whitby, L1P 1Y8
Shally Shi
Sales Representative, Dolphin Realty Inc
English, Mandarin
Residential ResaleProperty ManagementPre Construction
Mortgage Information
Estimated Payment
$0 Principal and Interest
 Walk Score for 117 Halls Road
Walk Score for 117 Halls Road

Book a Showing
Tour this home with Shally
Frequently Asked Questions
Can't find what you're looking for? Contact our support team for more information.
Check out 100+ listings near this property. Listings updated daily
See the Latest Listings by Cities
1500+ home for sale in Ontario

Looking for Your Perfect Home?
Let us help you find the perfect home that matches your lifestyle
