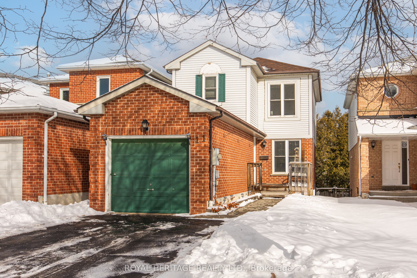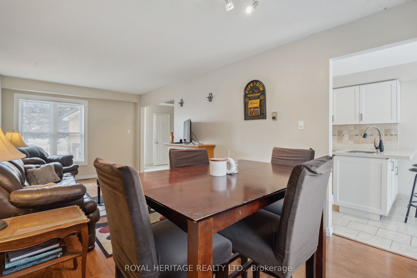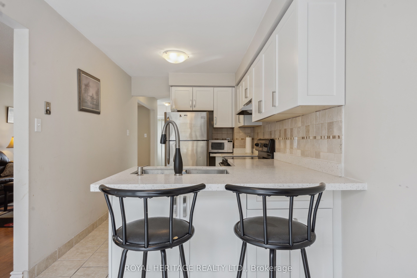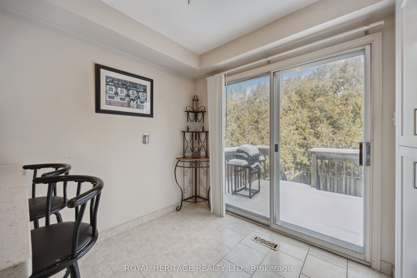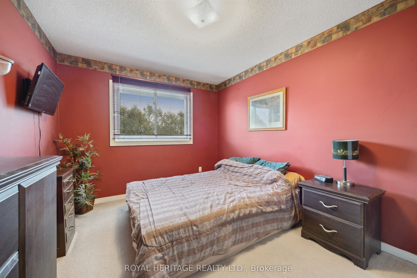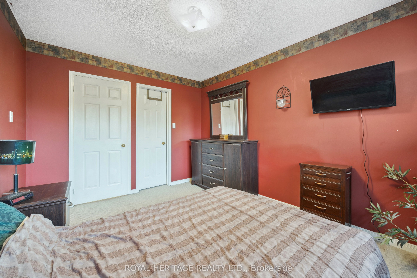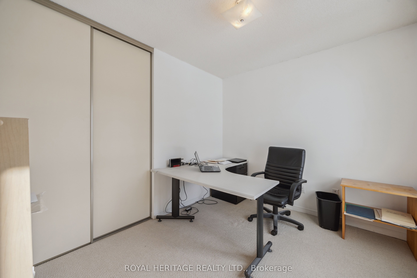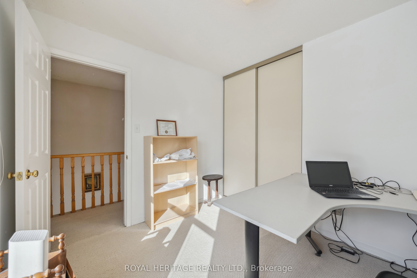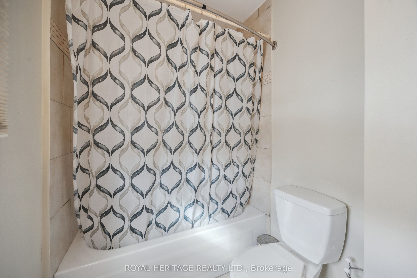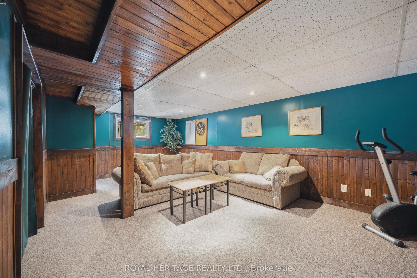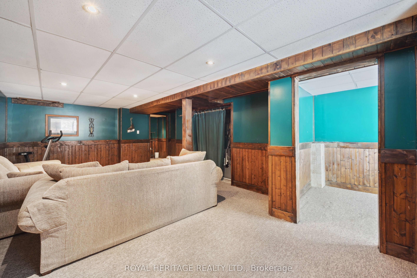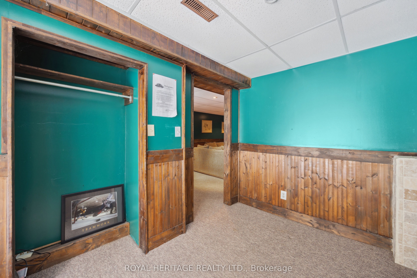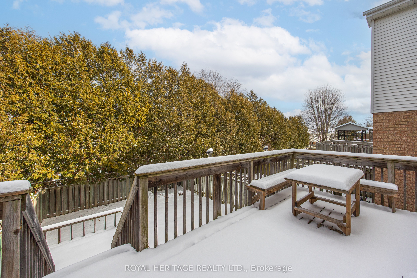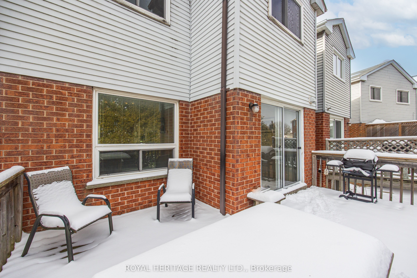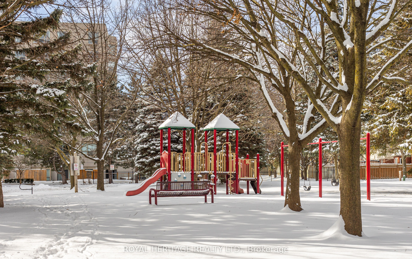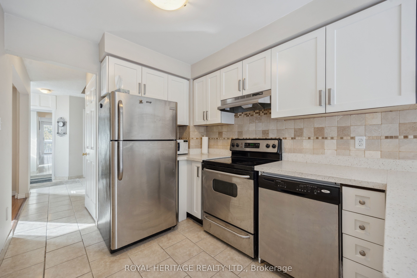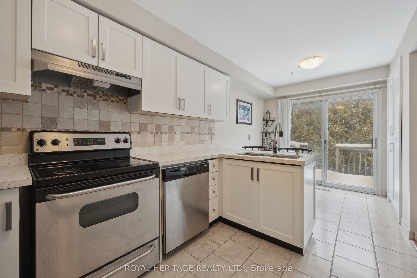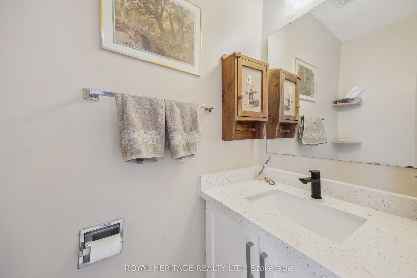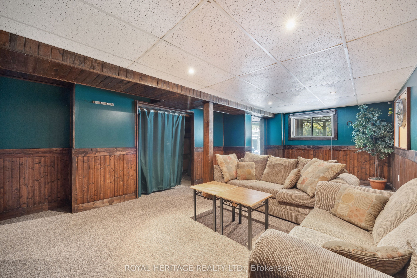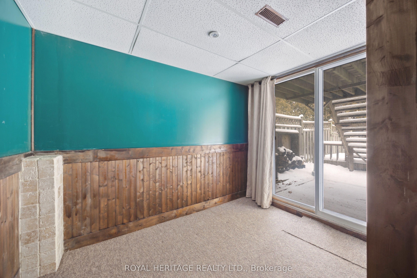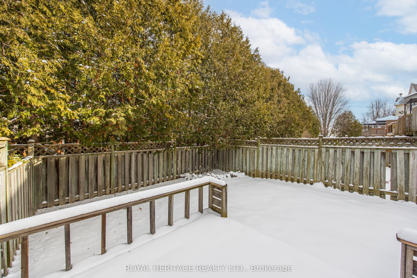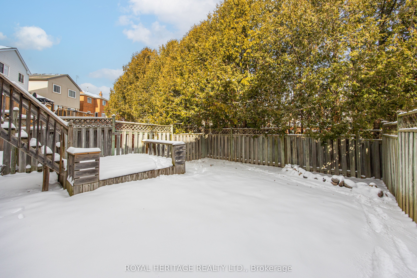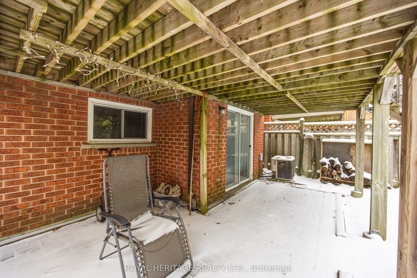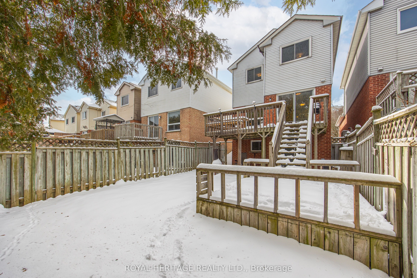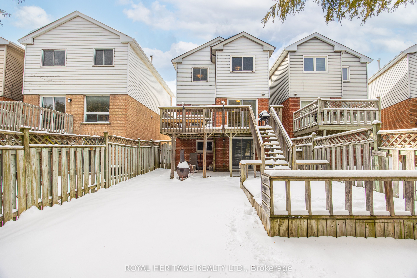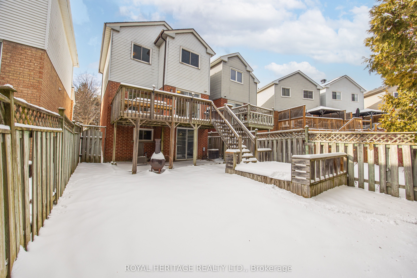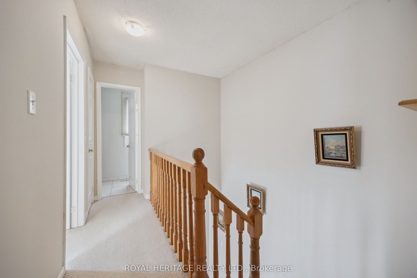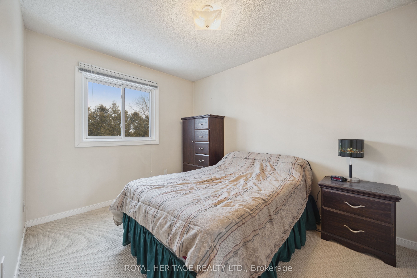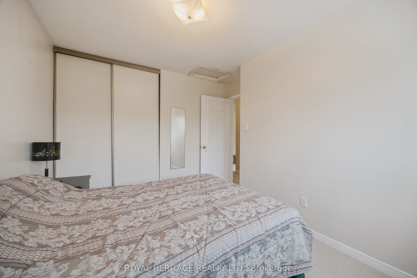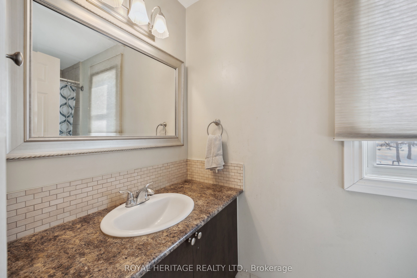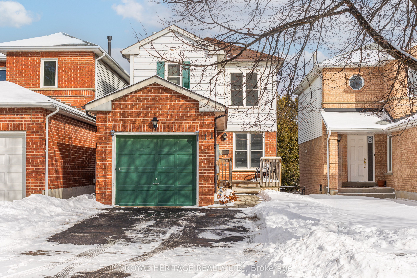
$829,900
Est. Payment
$3,170/mo*
*Based on 20% down, 4% interest, 30-year term
Listed by ROYAL HERITAGE REALTY LTD.
Detached•MLS #E12030185•New
Price comparison with similar homes in Whitby
Compared to 13 similar homes
-42.2% Lower↓
Market Avg. of (13 similar homes)
$1,436,031
Note * Price comparison is based on the similar properties listed in the area and may not be accurate. Consult licences real estate agent for accurate comparison
Room Details
| Room | Features | Level |
|---|---|---|
Living Room 6.9 × 3.01 m | Main | |
Kitchen 2.36 × 5.27 m | W/O To DeckEat-in Kitchen | Main |
Primary Bedroom 2.97 × 3.81 m | BroadloomWalk-In Closet(s) | Second |
Bedroom 2 3.12 × 2.74 m | Broadloom | Second |
Bedroom 3 2.68 × 3.62 m | Broadloom | Second |
Bedroom 2.92 × 2.07 m | Basement |
Client Remarks
A charming family detached residence in the hear of the coveted Pringle Creek neighbourhood. This idyllic home enjoys close proximity to both elementary and high schools, ensuring convenient access to quality education. Situated directly across from a park and within easy reach of all essential amenities, this location offers unparalleled convenience. Step outside from the eat-in kitchen onto a two-tiered deck, perfect for outdoor dining and relaxation. The finished basement boats a walkout to the backyard, expanding living space and providing seamless indoor-outdoor flow.
About This Property
11 Teddington Crescent, Whitby, L1R 1S4
Home Overview
Basic Information
Walk around the neighborhood
11 Teddington Crescent, Whitby, L1R 1S4
Shally Shi
Sales Representative, Dolphin Realty Inc
English, Mandarin
Residential ResaleProperty ManagementPre Construction
Mortgage Information
Estimated Payment
$0 Principal and Interest
 Walk Score for 11 Teddington Crescent
Walk Score for 11 Teddington Crescent

Book a Showing
Tour this home with Shally
Frequently Asked Questions
Can't find what you're looking for? Contact our support team for more information.
Check out 100+ listings near this property. Listings updated daily
See the Latest Listings by Cities
1500+ home for sale in Ontario

Looking for Your Perfect Home?
Let us help you find the perfect home that matches your lifestyle
