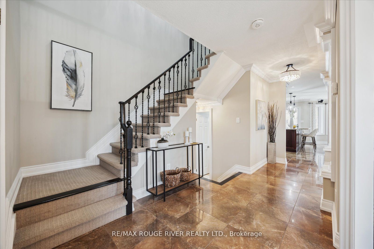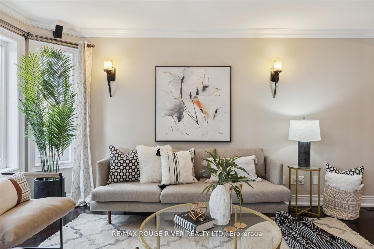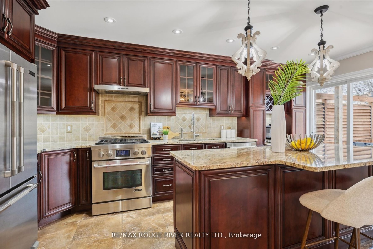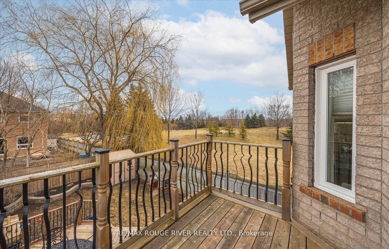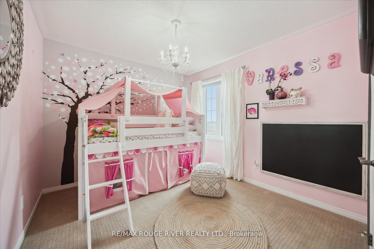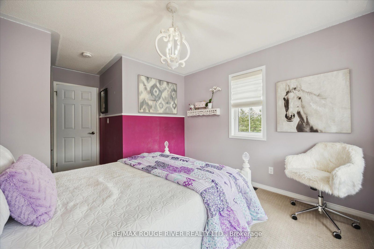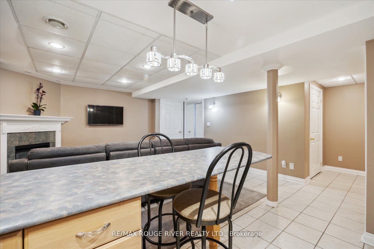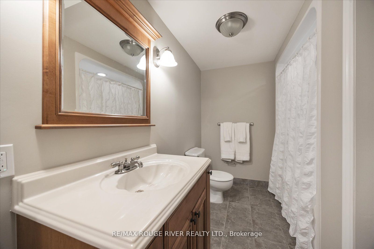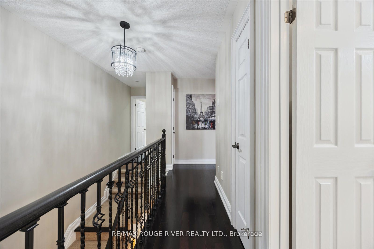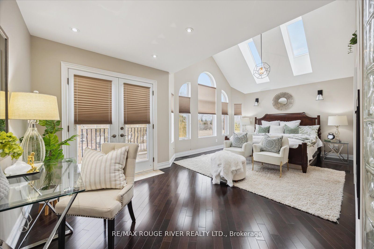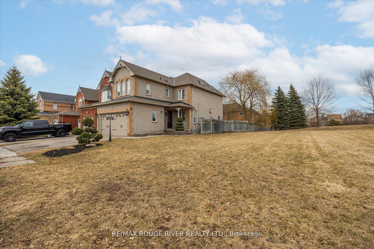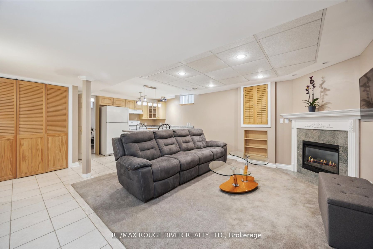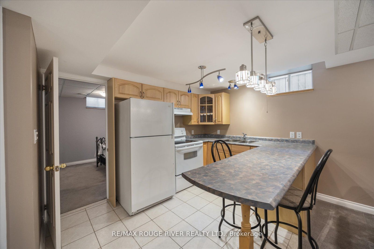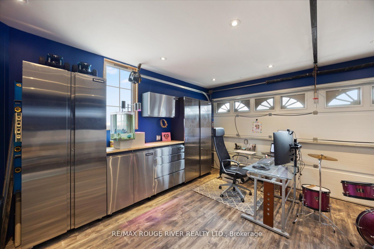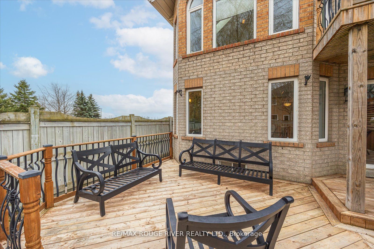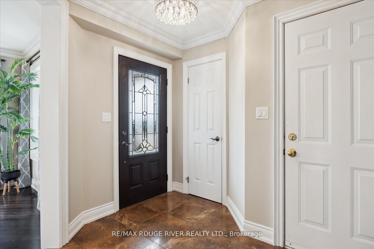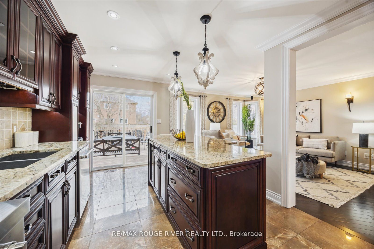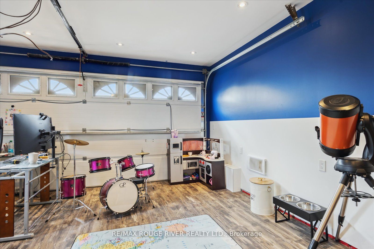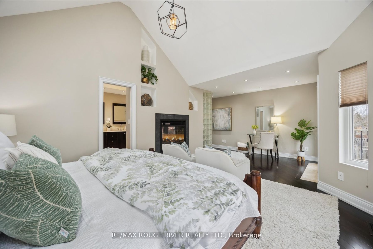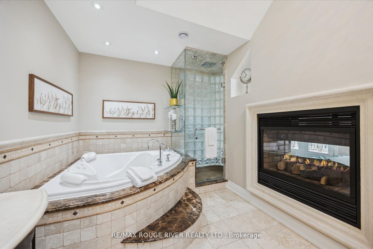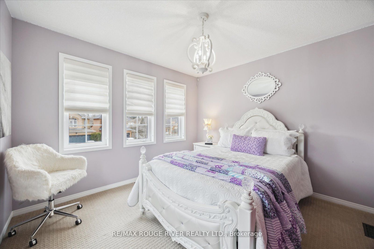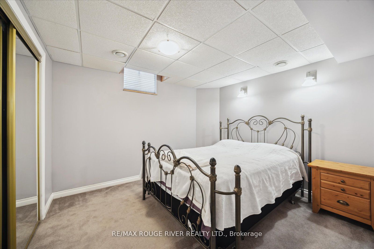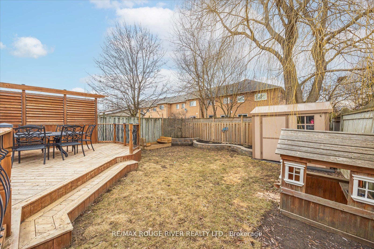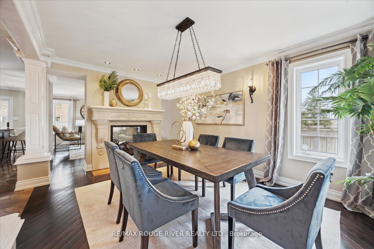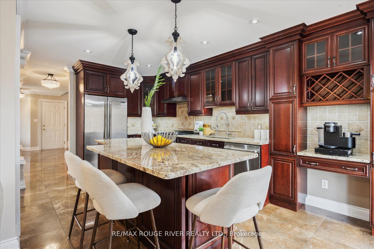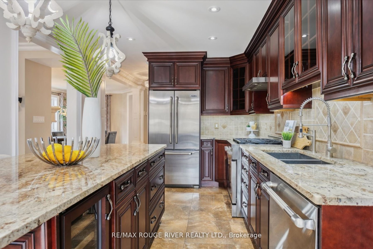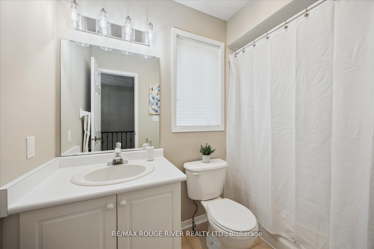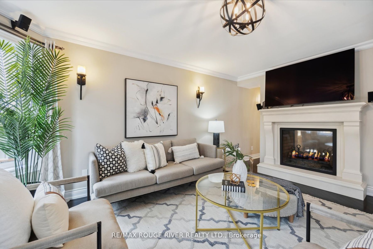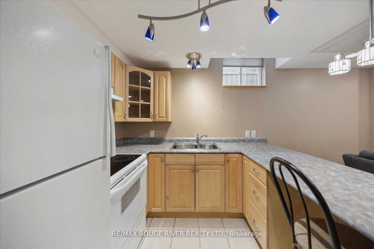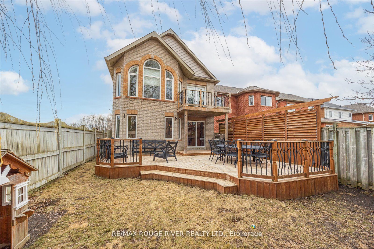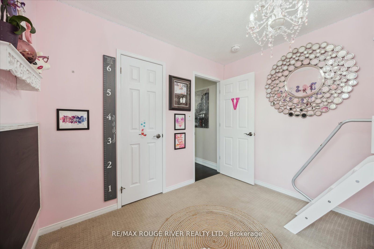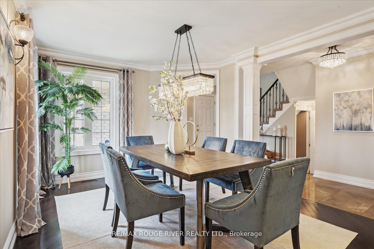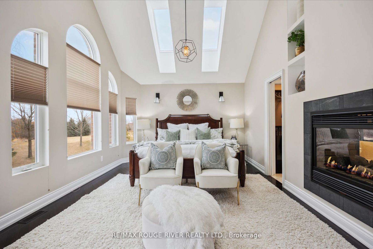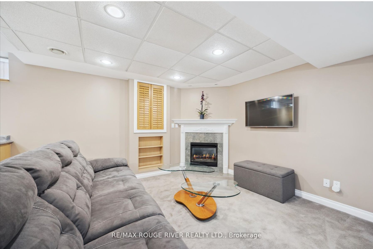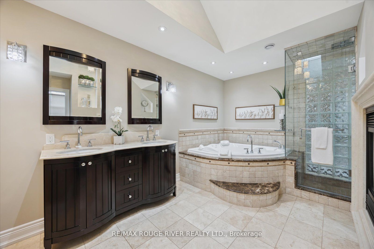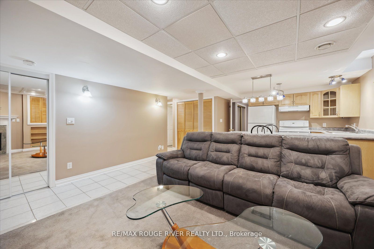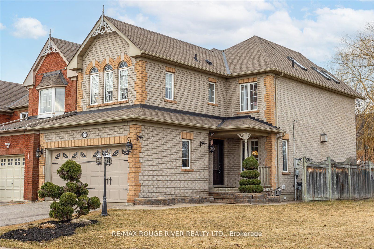
$1,049,900
Est. Payment
$4,010/mo*
*Based on 20% down, 4% interest, 30-year term
Listed by RE/MAX ROUGE RIVER REALTY LTD.
Detached•MLS #E12059091•Sold Conditional
Price comparison with similar homes in Whitby
Compared to 43 similar homes
-21.4% Lower↓
Market Avg. of (43 similar homes)
$1,336,385
Note * Price comparison is based on the similar properties listed in the area and may not be accurate. Consult licences real estate agent for accurate comparison
Room Details
| Room | Features | Level |
|---|---|---|
Living Room 4.89 × 3.35 m | Crown MouldingHardwood Floor | Ground |
Dining Room 4.97 × 3.35 m | Crown MouldingHardwood Floor | Ground |
Kitchen 5.21 × 3.16 m | W/O To YardCeramic FloorStainless Steel Appl | Ground |
Primary Bedroom 5.29 × 6.61 m | 5 Pc EnsuiteCathedral Ceiling(s)W/O To Balcony | Second |
Bedroom 2 3.33 × 3.07 m | BroadloomDouble Closet | Second |
Bedroom 3 3.2 × 2.93 m | BroadloomDouble Closet | Second |
Client Remarks
Welcome to this exceptional, beautifully renovated home located in the highly desirable neighbourhood of Brooklin! Nestled beside tranquil private town owned parkland, this property offers a peaceful and private setting, with a family sized backyard that features a spacious deck perfect for entertaining. Inside, the home boasts a host of impressive renovations. The open concept kitchen is a chefs dream, featuring high-end Jennair appliances including a gas range/oven, range hood, B/I dishwasher, and fridge. There is also a B/I wine/bar. The kitchen seamlessly flows into the living and dining areas, where a double-sided gas fireplace adds warmth and elegance, and the hardwood floors and smooth ceilings throughout these spaces provide timeless appeal.The second floor of the home, with smooth ceilings, is highlighted by a stunning primary bedroom addition. This expansive suite features cathedral ceilings with two skylights, flooding the room with natural light. A walk-out leads to a private sun deck, perfect for enjoying a morning coffee or evening sunset. The custom walk-in closet is a standout feature, equipped with a built-in closet organizer system for maximum storage and organization. The room offers the ultimate in comfort and luxury featuring a double-sided gas fireplace, creating a cozy and serene atmosphere in the bedroom or while reading a book in the air jet tub. The spa-like 5-piece ensuite, with skylight, also boasts heated floors and a separate glass shower offering the ultimate in comfort and luxury. The fully finished basement provides additional living space, including a complete in-law suite with a full kitchen, a bedroom, a living room with gas fireplace and a 4-piece bathroom. The garage is a handyman's dream! It can be accessed from the house and is insulated and heated for year-round comfort boasting a durable epoxy floor, providing a sleek, low-maintenance space for working, parking or storage.
About This Property
109 St Thomas Street, Whitby, L1M 1G3
Home Overview
Basic Information
Walk around the neighborhood
109 St Thomas Street, Whitby, L1M 1G3
Shally Shi
Sales Representative, Dolphin Realty Inc
English, Mandarin
Residential ResaleProperty ManagementPre Construction
Mortgage Information
Estimated Payment
$0 Principal and Interest
 Walk Score for 109 St Thomas Street
Walk Score for 109 St Thomas Street

Book a Showing
Tour this home with Shally
Frequently Asked Questions
Can't find what you're looking for? Contact our support team for more information.
Check out 100+ listings near this property. Listings updated daily
See the Latest Listings by Cities
1500+ home for sale in Ontario

Looking for Your Perfect Home?
Let us help you find the perfect home that matches your lifestyle
