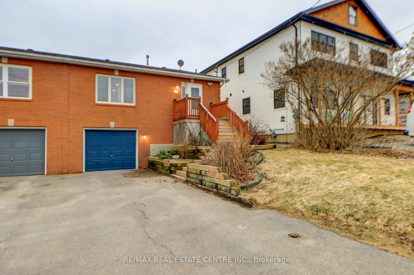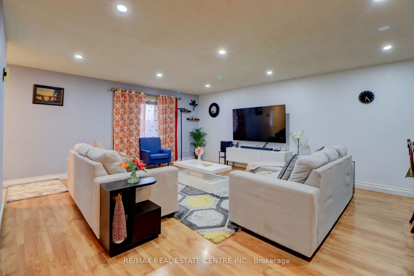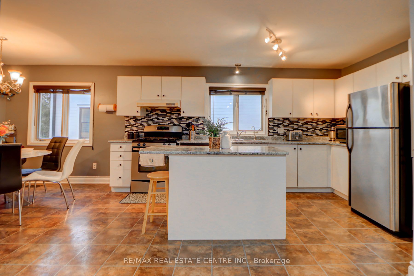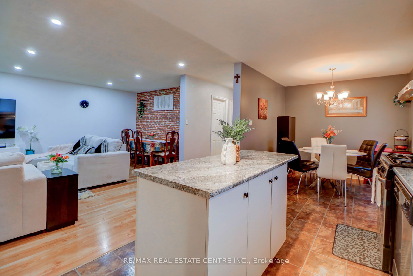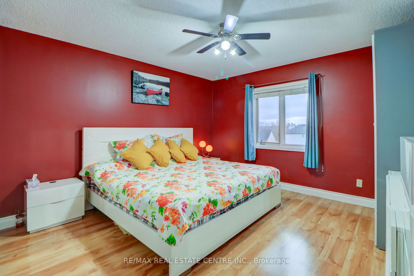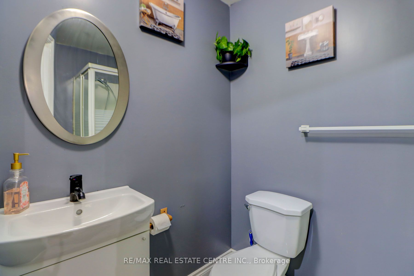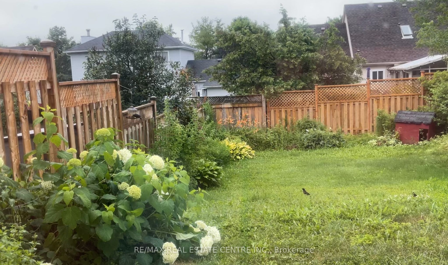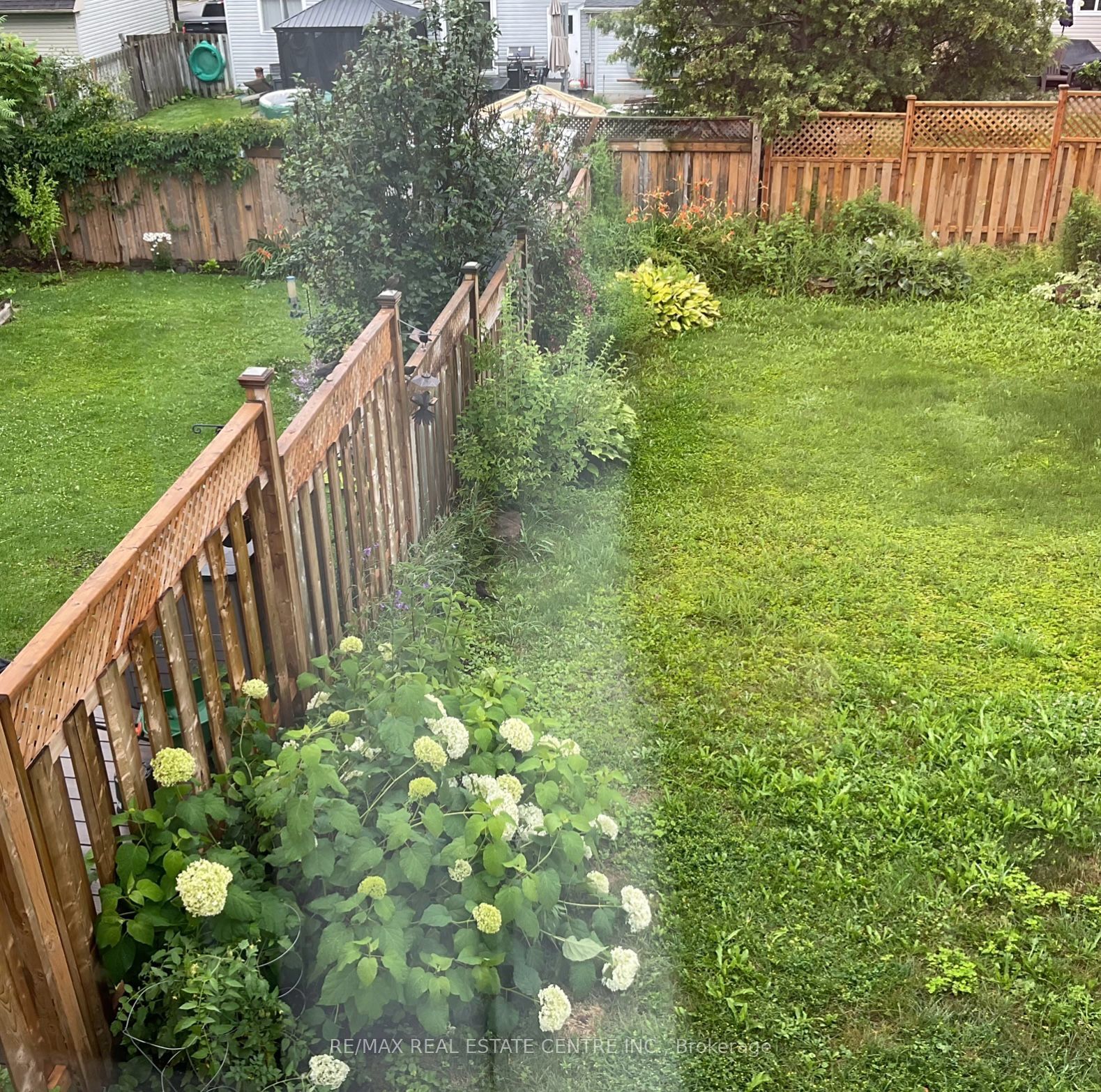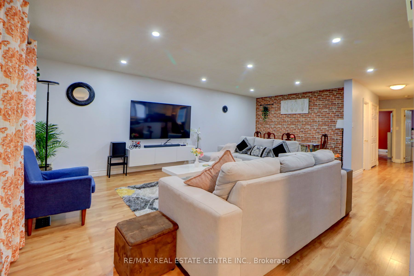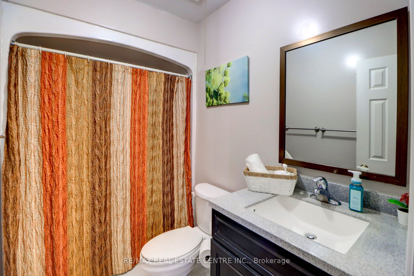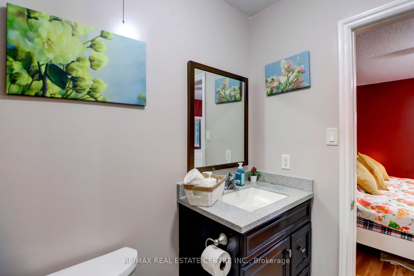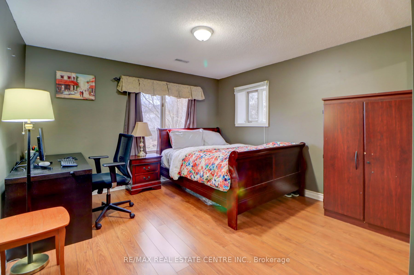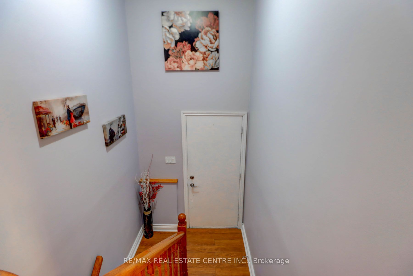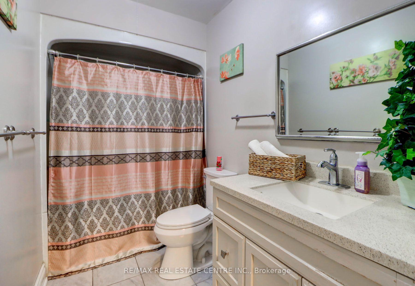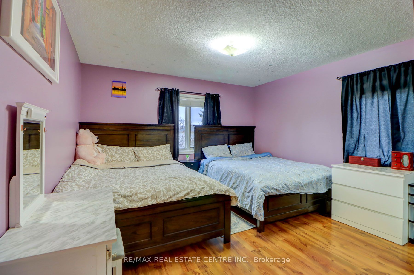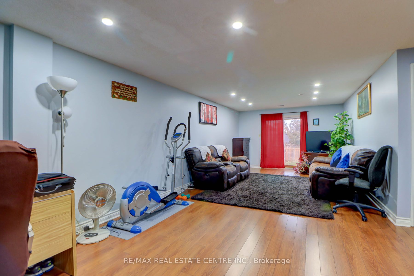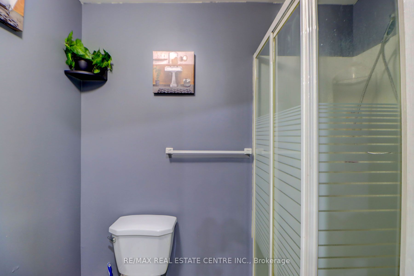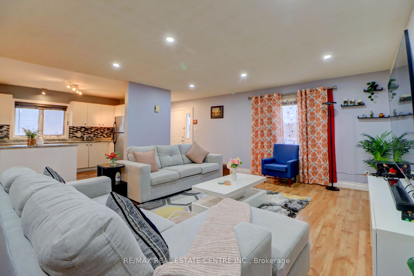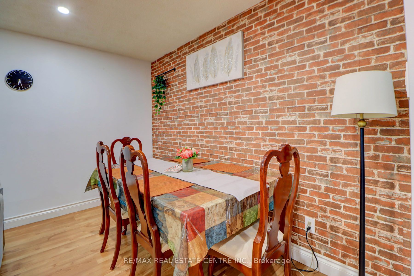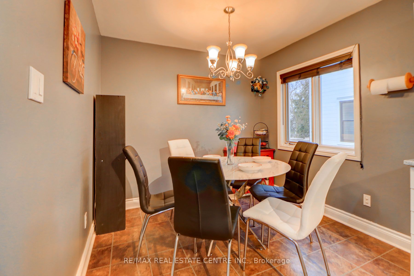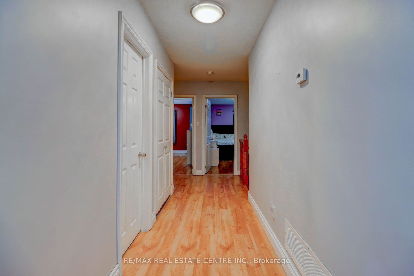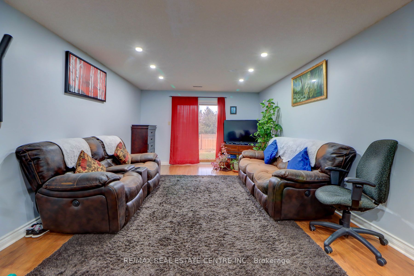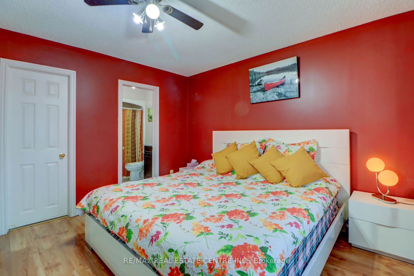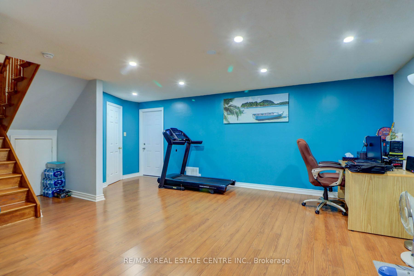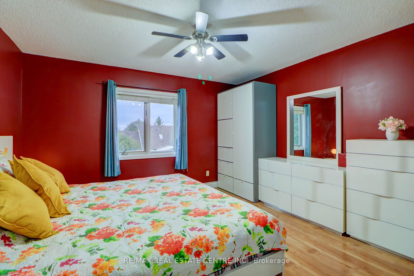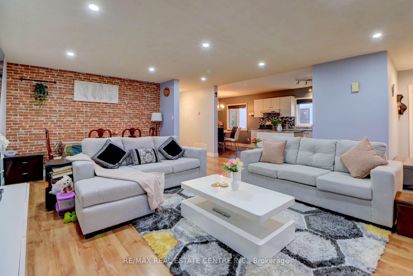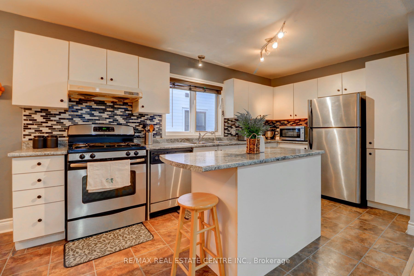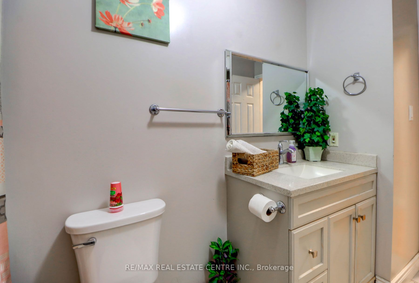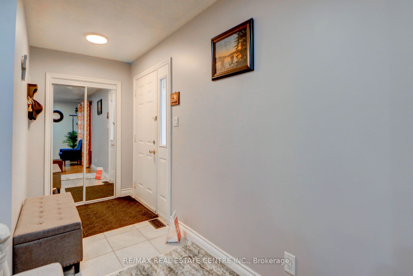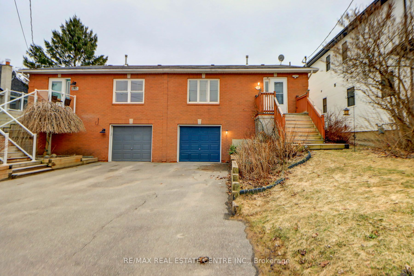
OPEN Sat, 4:00 PM
$889,900
Est. Payment
$3,399/mo*
*Based on 20% down, 4% interest, 30-year term
Listed by RE/MAX REAL ESTATE CENTRE INC.
Semi-Detached •MLS #N12051578•New
Price comparison with similar homes in Uxbridge
Compared to 4 similar homes
-3.0% Lower↓
Market Avg. of (4 similar homes)
$917,225
Note * Price comparison is based on the similar properties listed in the area and may not be accurate. Consult licences real estate agent for accurate comparison
Room Details
| Room | Features | Level |
|---|---|---|
Living Room 6.8 × 3.66 m | LaminateOpen ConceptWindow | Main |
Kitchen 4.42 × 3.05 m | Stainless Steel ApplCentre IslandEat-in Kitchen | Main |
Primary Bedroom 4.45 × 4.2 m | 4 Pc EnsuiteWalk-In Closet(s)Laminate | Main |
Bedroom 2 4.75 × 3.59 m | Mirrored ClosetLaminateWindow | Main |
Bedroom 3 3.84 × 3.66 m | Mirrored ClosetLaminateOverlooks Backyard | Basement |
Client Remarks
This move-in-ready raised bungalow sits on a premium lot with an extra-deep backyard (over 148ft deep). Freshly updated with modern finishes, including a stylish kitchen with an island, sleek backsplash, and new countertops. The home also features updated tiles and toilets in all three bathrooms, mirrored double-door closets in two bedrooms, pot lights, and beautiful laminate flooring throughout. Enjoy a bright, open-concept layout with large windows flooding the space with natural light. The primary bedroom includes a walk-in closet and a convenient 4pc ensuite. The functional eat-in kitchen, open stairway with oak pickets, and separate entrance lead to a finished walk-out basement perfect for extra living space. The renovated kitchen has a stylish island, backsplash, and upgraded countertops. 3 updated bathrooms with new tiles and toilets. Mirrored double-door closets in two bedrooms for added storage and elegance. Pot lights and gleaming laminate flooring throughout for a modern touch. Spacious primary bedroom with a walk-in closet and 4-piece ensuite. Open-concept design on both levels enhances the spacious feel of the home. Large windows bring in an abundance of natural light throughout. Eat-in kitchen with ample space for casual dining. Open stairway with oak pickets and railing leading to a separate entrance and a finished walk-out basement great for potential rental or in-law suite. An extra-deep private backyard is ideal for relaxation and entertaining. Large laundry/storage area with direct garage access. Extra-long concrete driveway providing ample parking space. Steps from schools, an arena, a recreation center, a library, trails, a church, and a bus stop. Minutes to a hospital, golf course, and shopping amenities. This home is a fantastic opportunity for both investors and primary homeowners. Don't miss out on this gem!
About This Property
282B Brock Street, Uxbridge, L9P 1G1
Home Overview
Basic Information
Walk around the neighborhood
282B Brock Street, Uxbridge, L9P 1G1
Shally Shi
Sales Representative, Dolphin Realty Inc
English, Mandarin
Residential ResaleProperty ManagementPre Construction
Mortgage Information
Estimated Payment
$0 Principal and Interest
 Walk Score for 282B Brock Street
Walk Score for 282B Brock Street

Book a Showing
Tour this home with Shally
🏠 Open House Times
Frequently Asked Questions
Can't find what you're looking for? Contact our support team for more information.
Check out 100+ listings near this property. Listings updated daily
See the Latest Listings by Cities
1500+ home for sale in Ontario

Looking for Your Perfect Home?
Let us help you find the perfect home that matches your lifestyle
