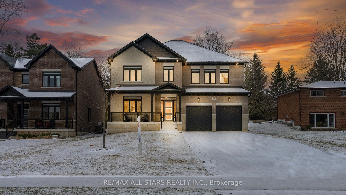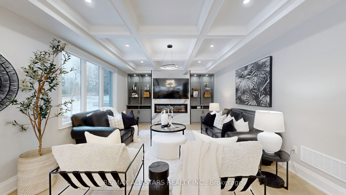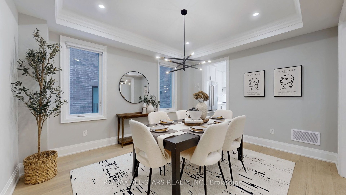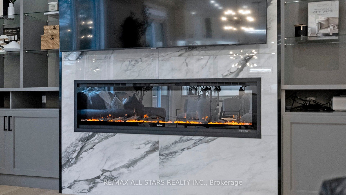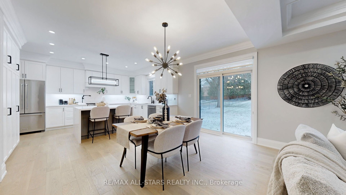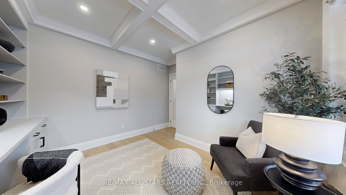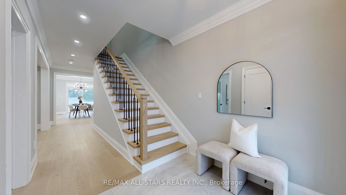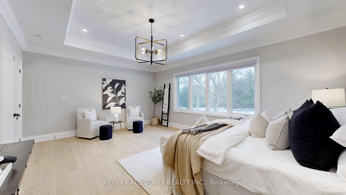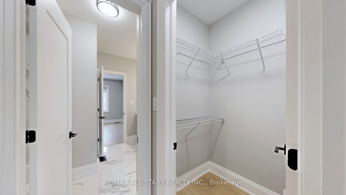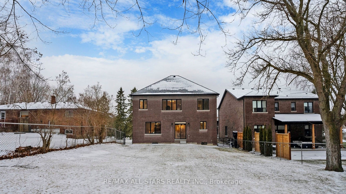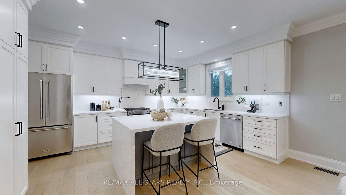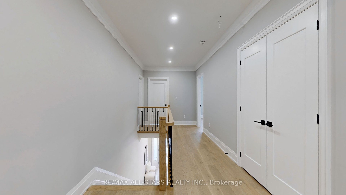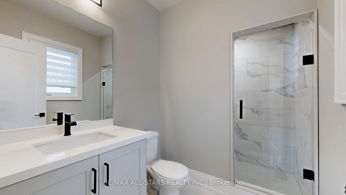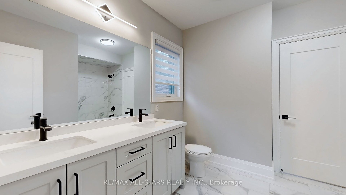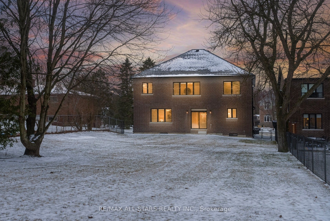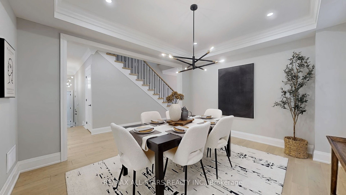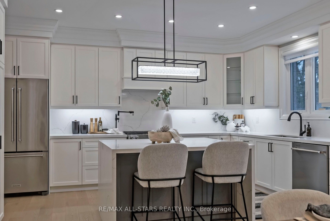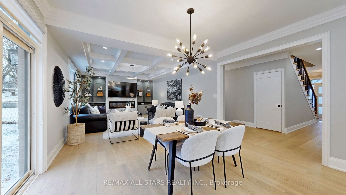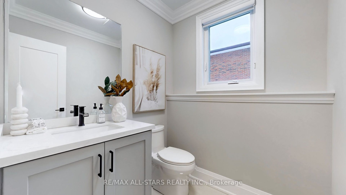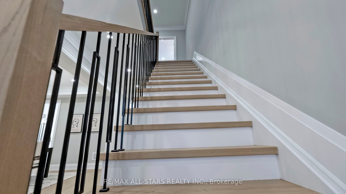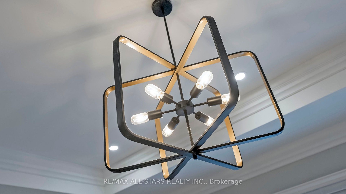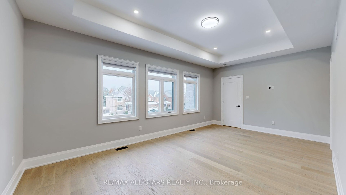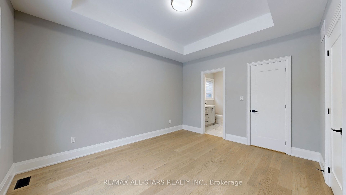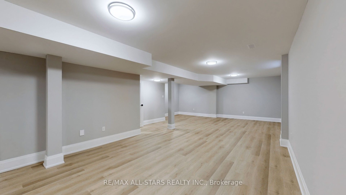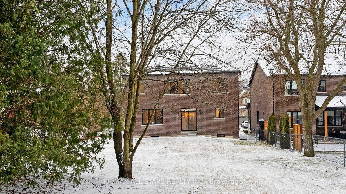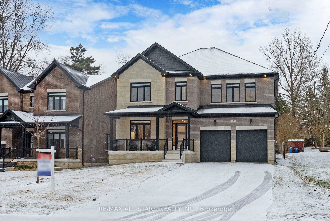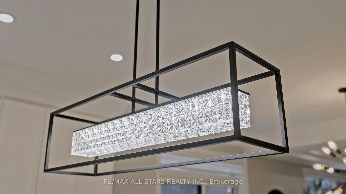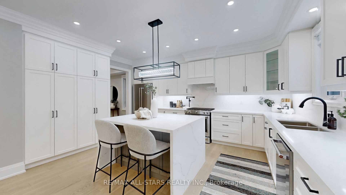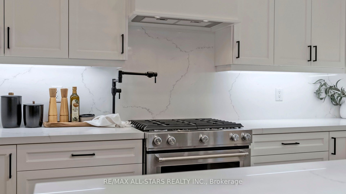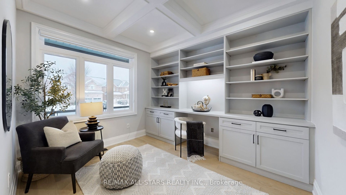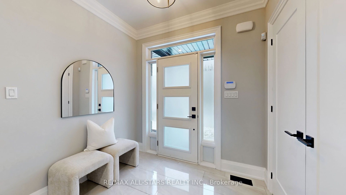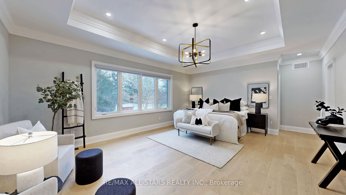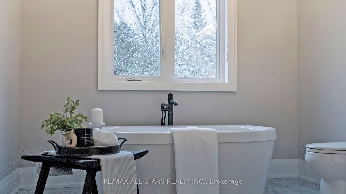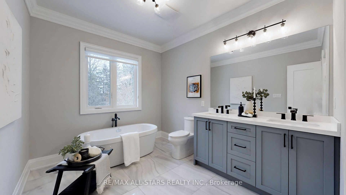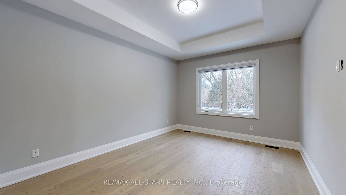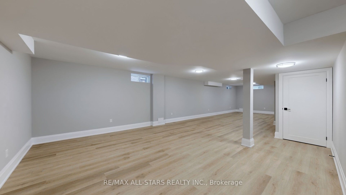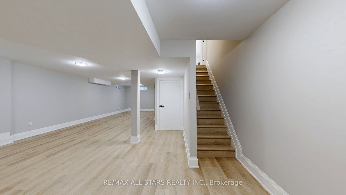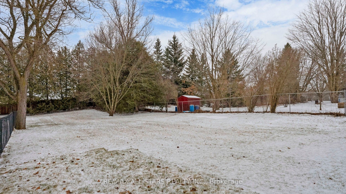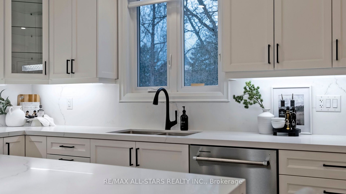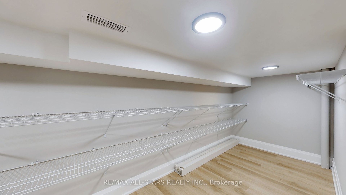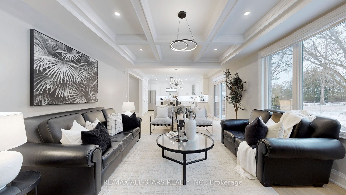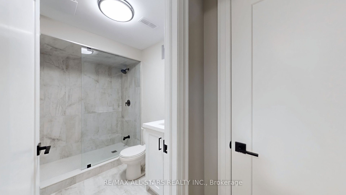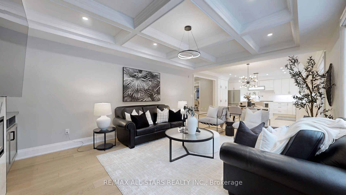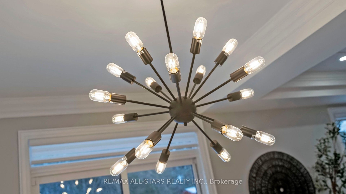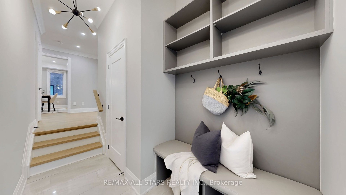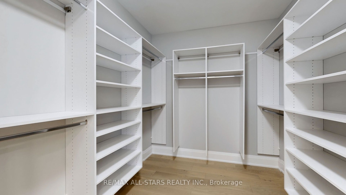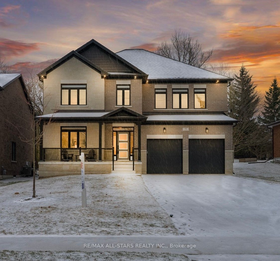
$2,089,000
Est. Payment
$7,979/mo*
*Based on 20% down, 4% interest, 30-year term
Listed by RE/MAX ALL-STARS REALTY INC.
Detached•MLS #N12059069•New
Price comparison with similar homes in Uxbridge
Compared to 9 similar homes
-24.1% Lower↓
Market Avg. of (9 similar homes)
$2,752,064
Note * Price comparison is based on the similar properties listed in the area and may not be accurate. Consult licences real estate agent for accurate comparison
Room Details
| Room | Features | Level |
|---|---|---|
Dining Room 4.19 × 3.7 m | Hardwood FloorCoffered Ceiling(s)Pot Lights | Main |
Kitchen 4.88 × 4.15 m | PantryCentre IslandQuartz Counter | Main |
Primary Bedroom 5.49 × 4.43 m | 5 Pc EnsuiteWalk-In Closet(s)Coffered Ceiling(s) | Second |
Bedroom 2 6.17 × 3.66 m | 3 Pc EnsuiteWalk-In Closet(s)Hardwood Floor | Second |
Bedroom 3 5.49 × 3.69 m | Walk-In Closet(s)Semi EnsuiteCoffered Ceiling(s) | Second |
Bedroom 4 4.25 × 3.69 m | Semi EnsuiteWalk-In Closet(s)Hardwood Floor | Second |
Client Remarks
Welcome home to 75 Cemetery Rd! This magnificent 2-year-old custom-built beauty offers approximately 4800 sq ft of total living space. This stone and brick upscale, finely finished, family home boasts inviting curb appeal and is handsomely situated on an incredible 55' x 249' fully fenced lot ready and waiting for your fabulous landscaping plan. The long multi vehicle driveway leads to the double attached garage with mud room entry. Relax with your favourite beverage and enjoy the westerly sunsets from your covered front porch softened by the tinted glass railing. Luxurious finishings throughout including light oak wide plank engineered flooring, detailed coffered / waffle style ceilings, deep classic trims and moldings, LED pot lights, waterfall kitchen island, Quartz counters & porcelain tiles throughout, full slab Quartz backsplash tile, family room entertainment center with included big screen tv, custom semi transparent blinds throughout, quality stainless steel appliances, large pantry with roll outs, designer light fixtures, built-in custom shelving and desk in den, plus so much more! Magazine quality primary bedroom suite with spa like 5 pc ensuite, coffered ceiling, professionally installed closet organizer and picture windows overlooking the awesome back yard. Fully finished L-shaped basement level offering an expansive rec area, lower level office, 3 pc bath and spacious storage room with organizers. Central air, vac and security.
About This Property
75 Cemetery Road, Uxbridge, L9P 1R1
Home Overview
Basic Information
Walk around the neighborhood
75 Cemetery Road, Uxbridge, L9P 1R1
Shally Shi
Sales Representative, Dolphin Realty Inc
English, Mandarin
Residential ResaleProperty ManagementPre Construction
Mortgage Information
Estimated Payment
$0 Principal and Interest
 Walk Score for 75 Cemetery Road
Walk Score for 75 Cemetery Road

Book a Showing
Tour this home with Shally
Frequently Asked Questions
Can't find what you're looking for? Contact our support team for more information.
Check out 100+ listings near this property. Listings updated daily
See the Latest Listings by Cities
1500+ home for sale in Ontario

Looking for Your Perfect Home?
Let us help you find the perfect home that matches your lifestyle
