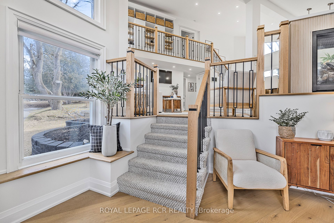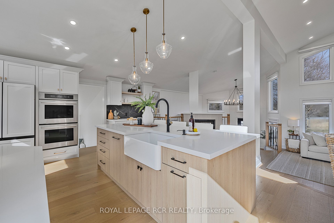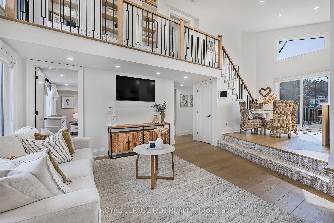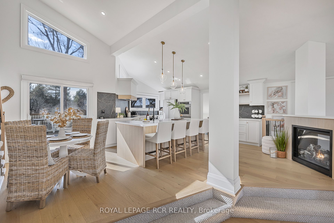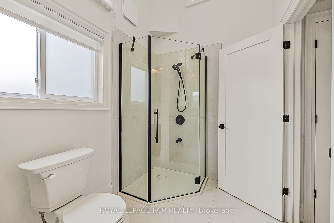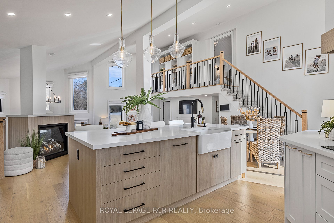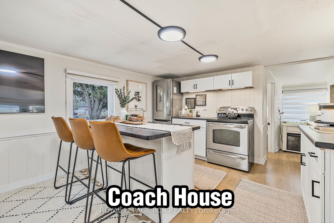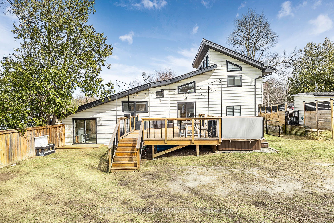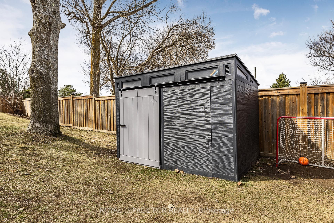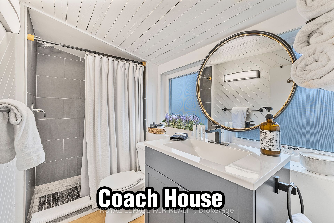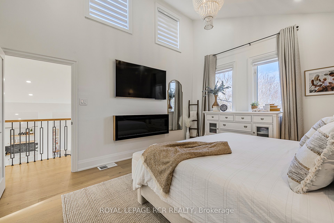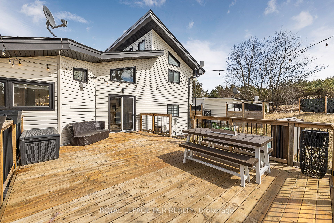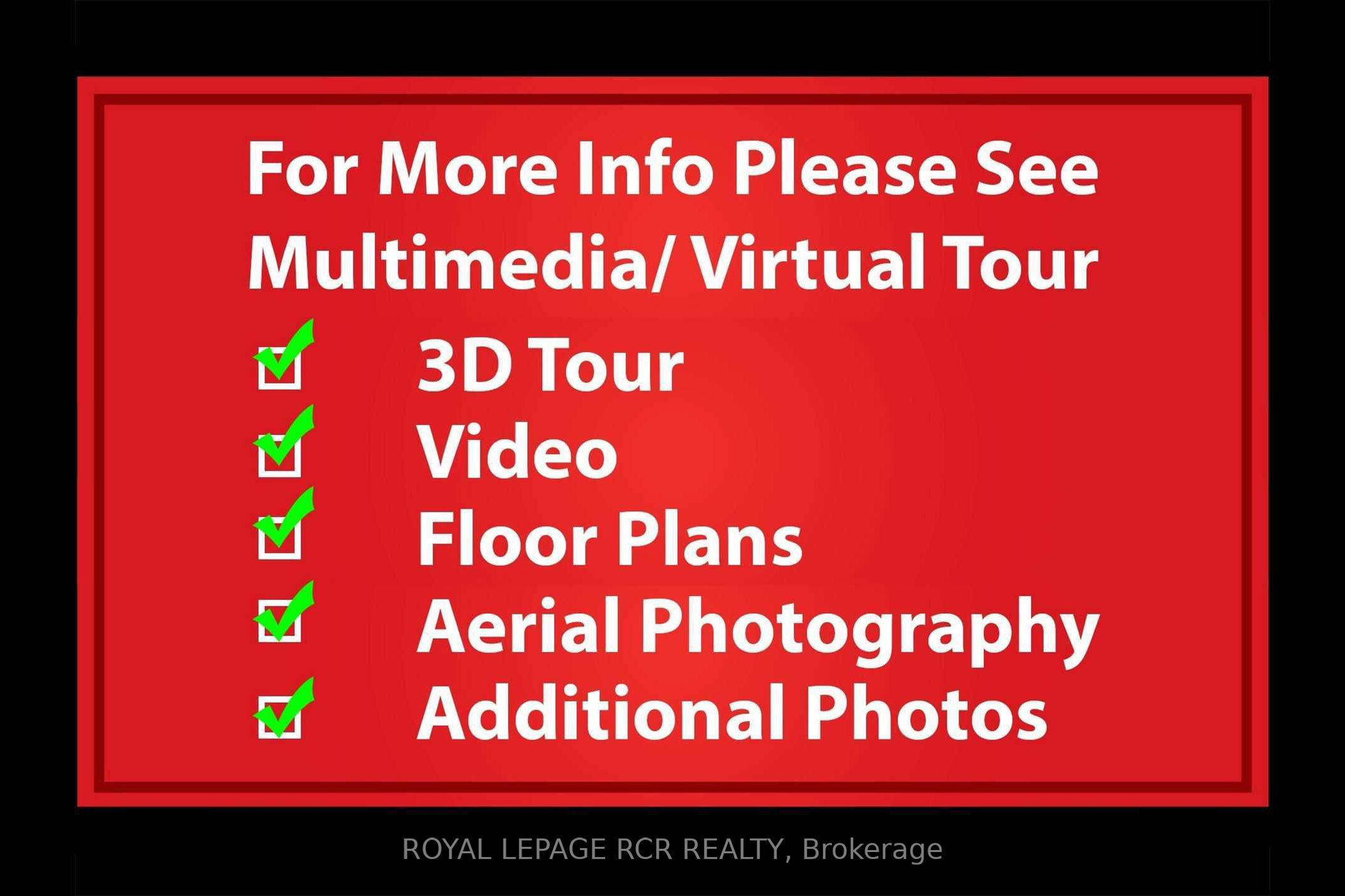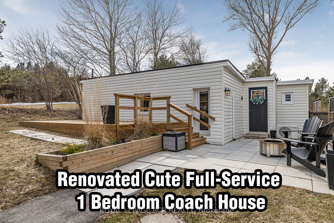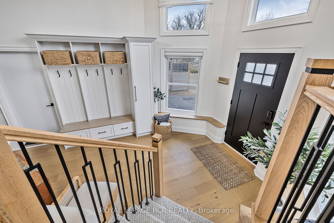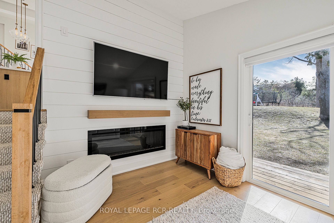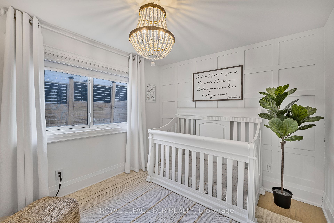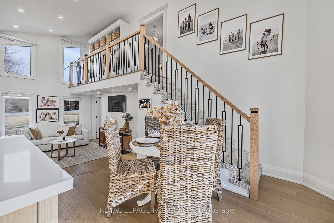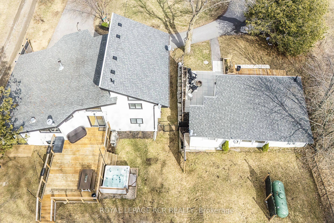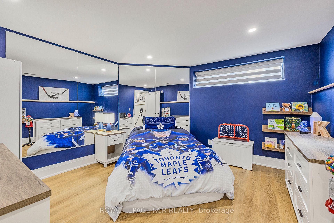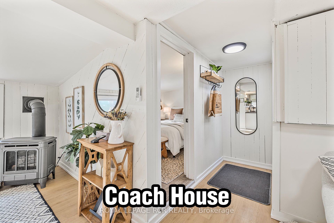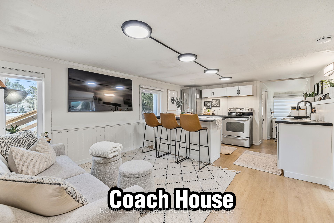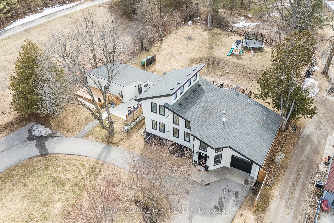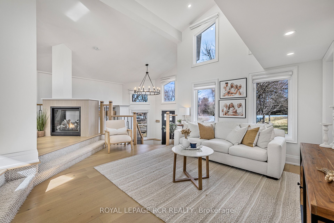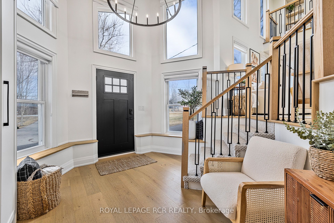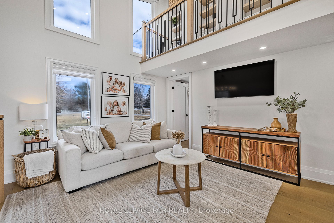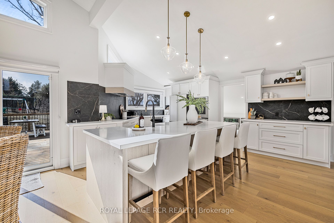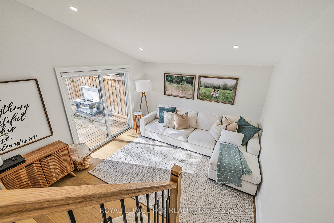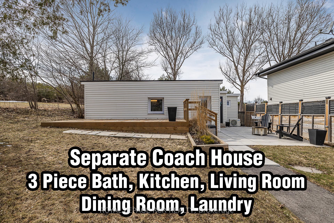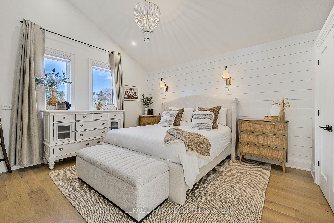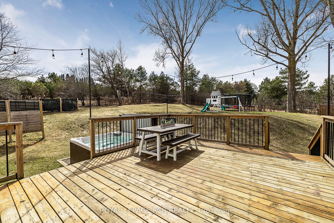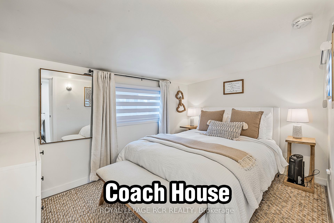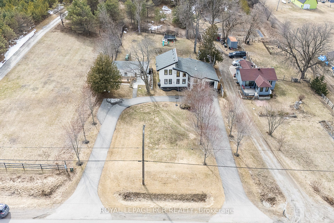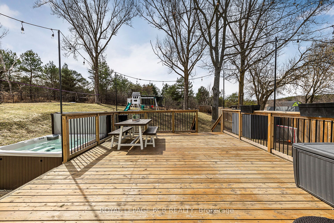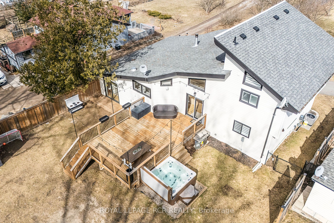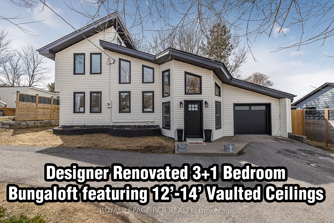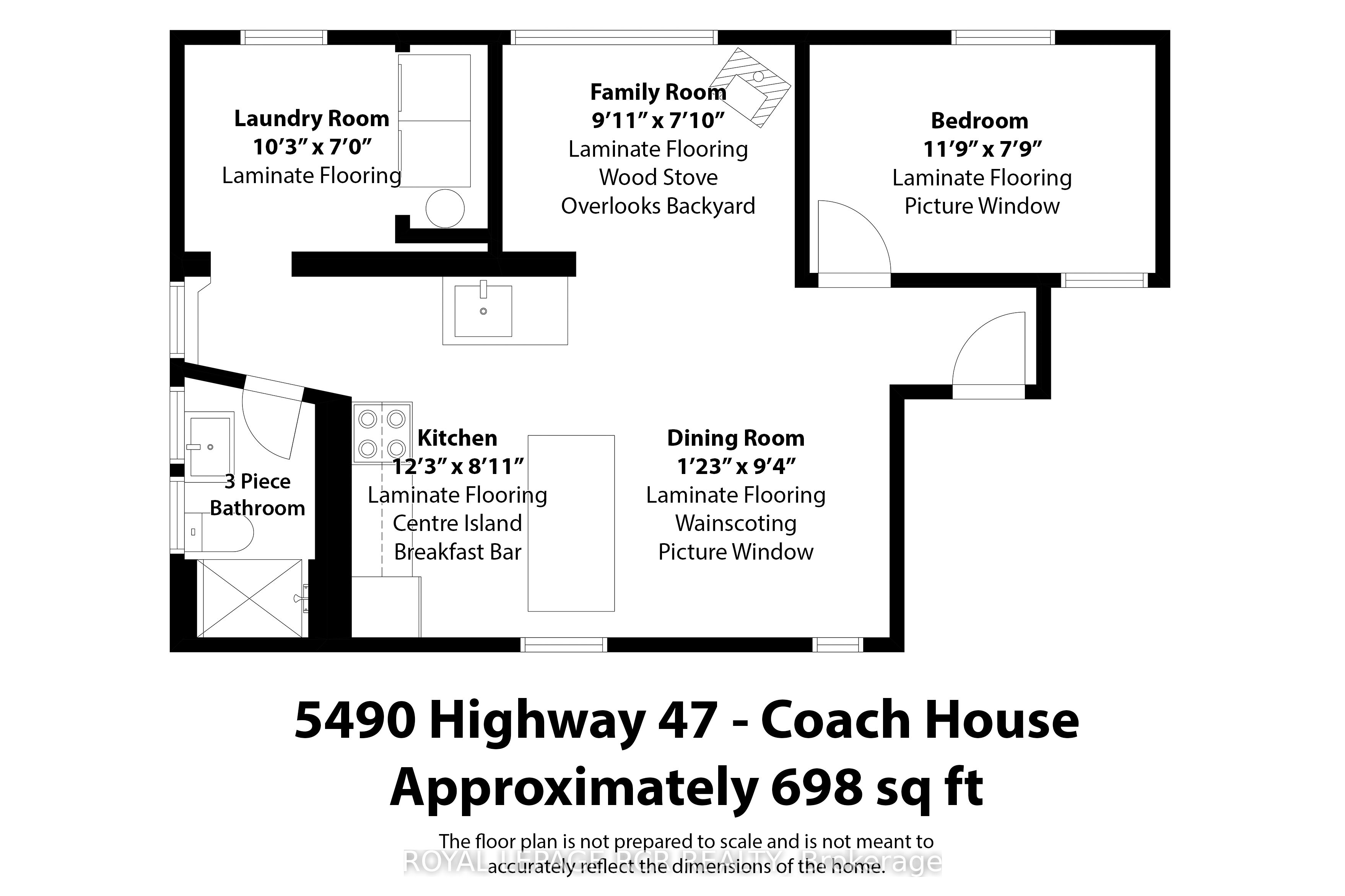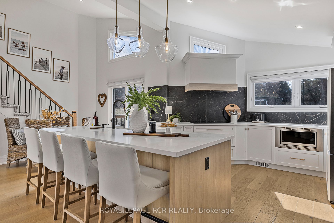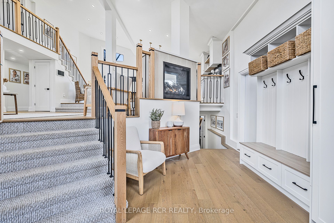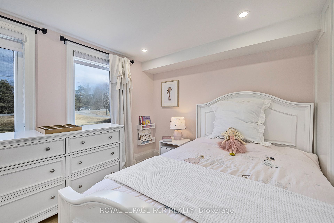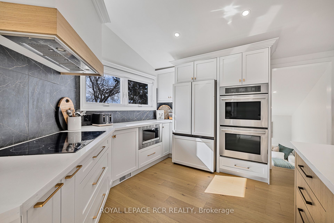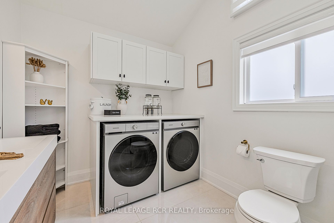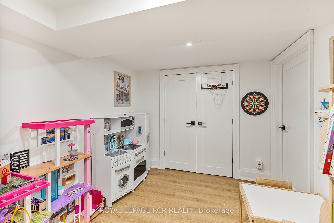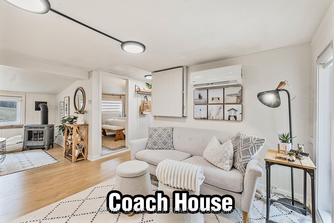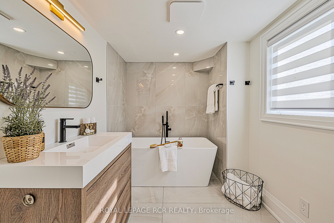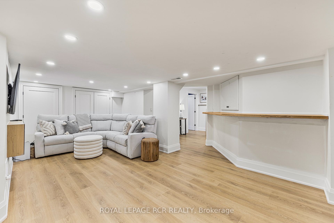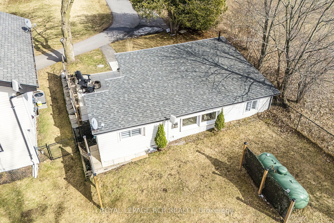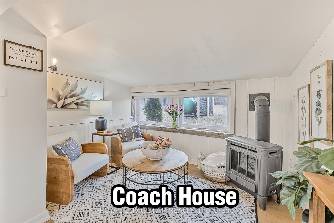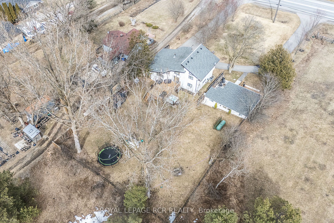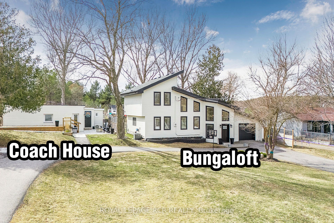
$1,599,000
Est. Payment
$6,107/mo*
*Based on 20% down, 4% interest, 30-year term
Listed by ROYAL LEPAGE RCR REALTY
Detached•MLS #N12058977•New
Price comparison with similar homes in Uxbridge
Compared to 5 similar homes
22.5% Higher↑
Market Avg. of (5 similar homes)
$1,305,740
Note * Price comparison is based on the similar properties listed in the area and may not be accurate. Consult licences real estate agent for accurate comparison
Room Details
| Room | Features | Level |
|---|---|---|
Living Room 4.99 × 4.3 m | Vaulted Ceiling(s)2 Way FireplaceHardwood Floor | Main |
Kitchen 5.43 × 4.56 m | Quartz CounterCentre IslandStainless Steel Appl | Main |
Bedroom 2 3.55 × 2.62 m | Hardwood FloorClosetPicture Window | Main |
Bedroom 3 3.03 × 2.51 m | Hardwood FloorClosetPicture Window | Main |
Primary Bedroom 4.37 × 3.84 m | Vaulted Ceiling(s)4 Pc EnsuiteHardwood Floor | Second |
Bedroom 4 3.74 × 3.66 m | Hardwood FloorAbove Grade WindowPot Lights | Basement |
Client Remarks
Wow Designer renovated vaulted ceiling Bungaloft and cute separate full service coach house! The completely separate and renovated 1 bedroom full service Coach House offers room for extended family or possible rental income Enjoy the "you would have to see it to believe it" recent $350,000+ renovation featuring modern and stylish finishes throughout, this home is gorgeous! Escape to your private sanctuary, conveniently located within a couple of minutes to downtown Uxbridge. This exceptional bungaloft residence offers unparalleled privacy on a sprawling, maturely treed lot. Step inside to a grand entryway featuring soaring ceilings, custom built-in wooden benches, and a striking two-sided fireplace. The heart of the home boasts a warm and stylish open-concept living space, illuminated by expansive windows and showcasing wide plank oak flooring, elegant decorative paneling, and a chef's dream kitchen with quartz countertops and premium appliances. Retreat to the secluded family room, a haven of tranquility with a walkout to the yard, an electric fireplace, and shiplap detailing. The luxurious private primary suite, located on the upper level, features vaulted ceilings, dual closets, and a spa-inspired ensuite with in-suite laundry. The two additional main-level bedrooms provide flexible living options. The finished basement offers a guest bedroom, playroom, and a recreation room with a live-edge bar. Outside, enjoy a fully fenced yard with a new deck and hot tub. A charming, self-contained coach house adds versatility, featuring a bedroom, bathroom, kitchen, living room, private laundry, updated HVAC, new electrical, roof and deck. The convenient circular driveway ensures effortless parking. A must see, bring your relatives!
About This Property
5490 Hwy 47 N/A, Uxbridge, L9P 1R1
Home Overview
Basic Information
Walk around the neighborhood
5490 Hwy 47 N/A, Uxbridge, L9P 1R1
Shally Shi
Sales Representative, Dolphin Realty Inc
English, Mandarin
Residential ResaleProperty ManagementPre Construction
Mortgage Information
Estimated Payment
$0 Principal and Interest
 Walk Score for 5490 Hwy 47 N/A
Walk Score for 5490 Hwy 47 N/A

Book a Showing
Tour this home with Shally
Frequently Asked Questions
Can't find what you're looking for? Contact our support team for more information.
Check out 100+ listings near this property. Listings updated daily
See the Latest Listings by Cities
1500+ home for sale in Ontario

Looking for Your Perfect Home?
Let us help you find the perfect home that matches your lifestyle
