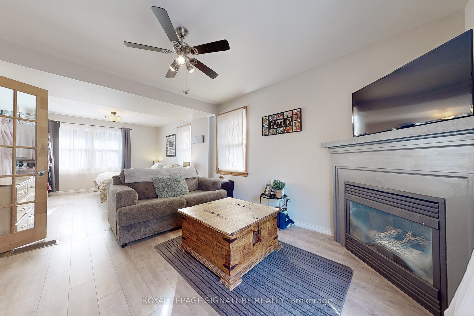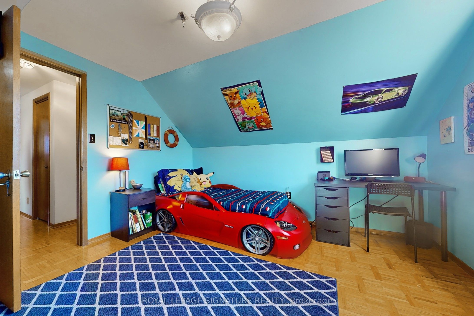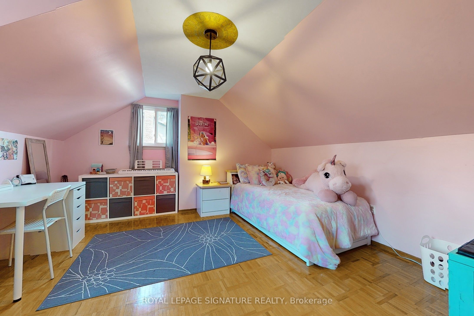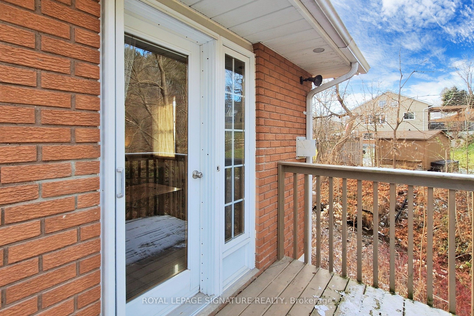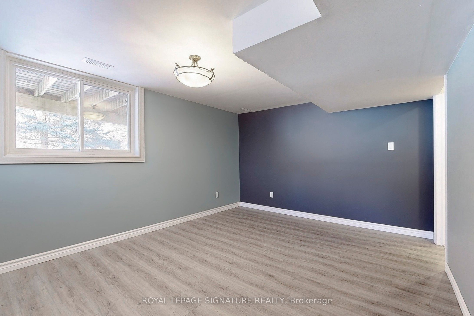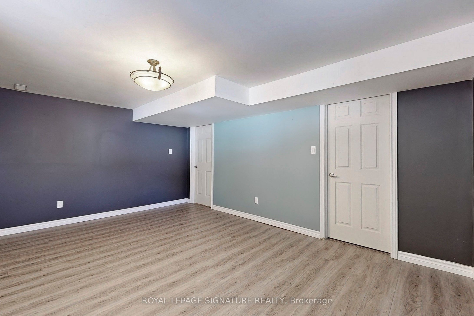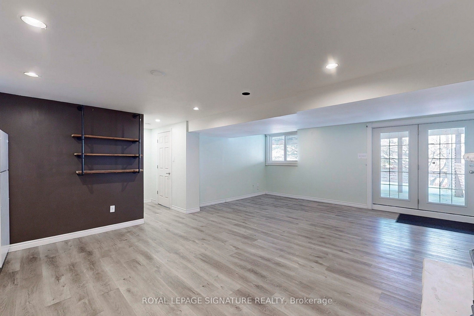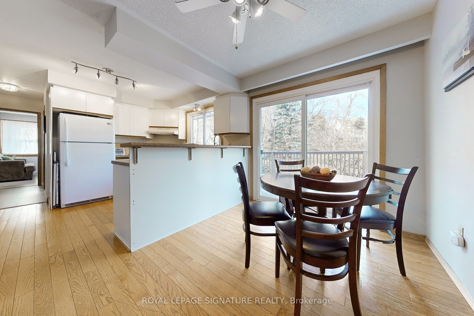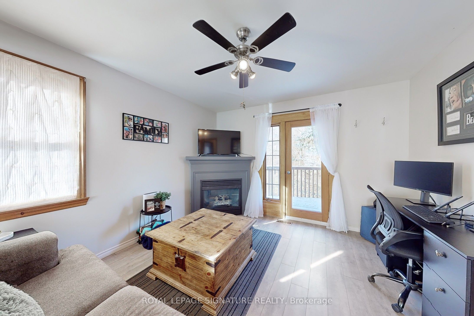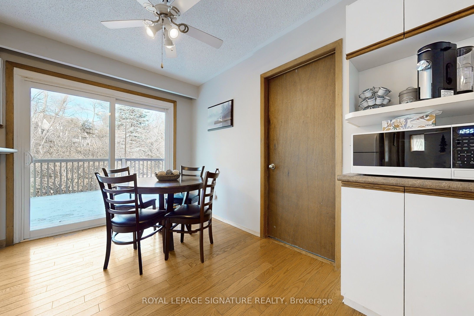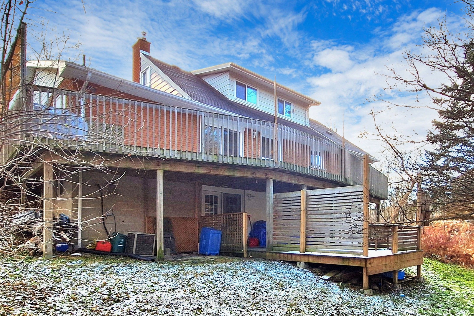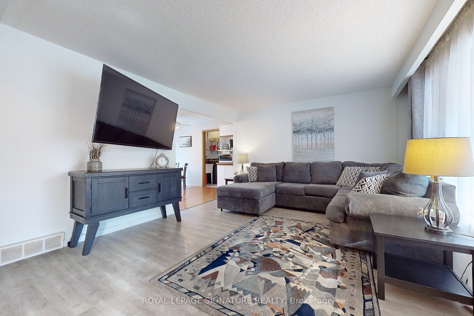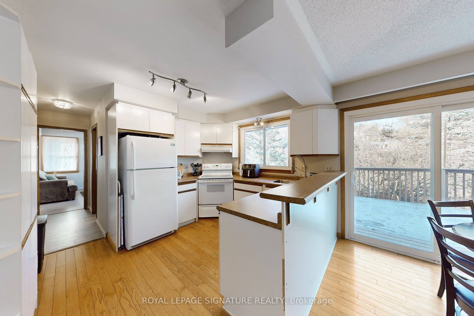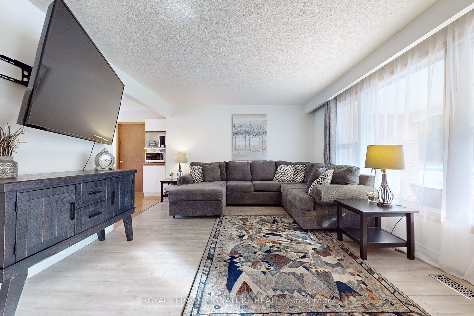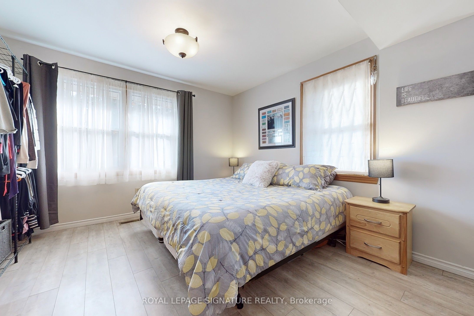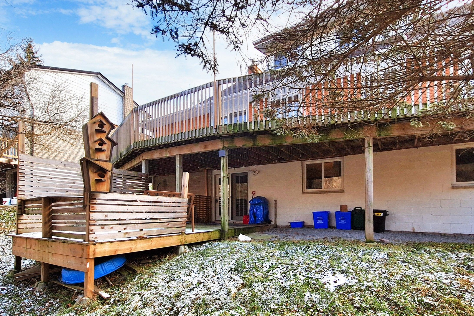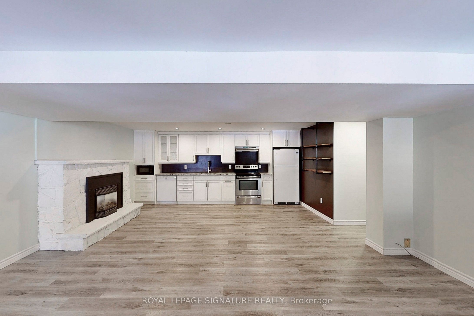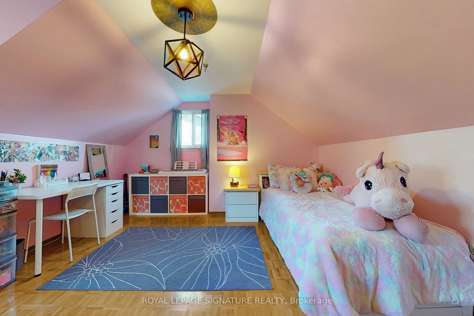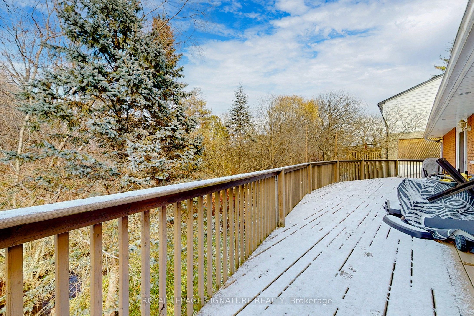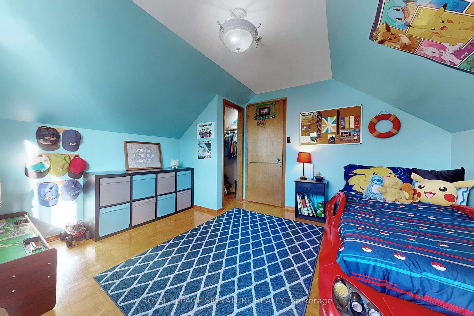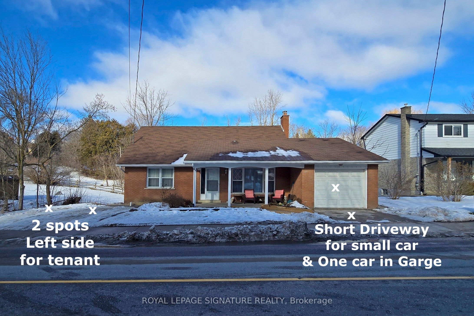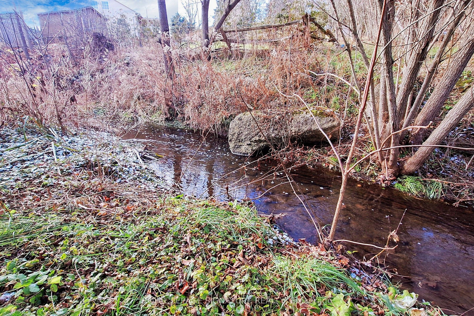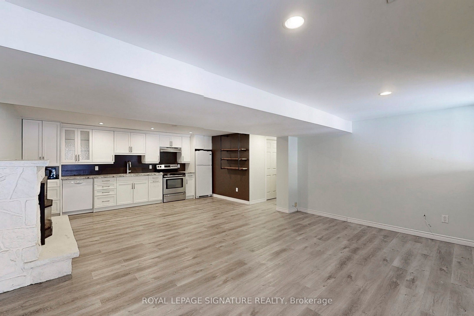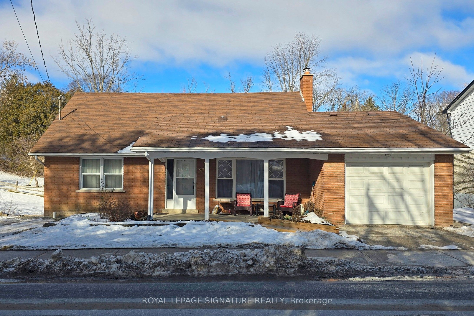
$939,000
Est. Payment
$3,586/mo*
*Based on 20% down, 4% interest, 30-year term
Listed by ROYAL LEPAGE SIGNATURE REALTY
Detached•MLS #N12047439•New
Price comparison with similar homes in Uxbridge
Compared to 5 similar homes
-34.7% Lower↓
Market Avg. of (5 similar homes)
$1,437,740
Note * Price comparison is based on the similar properties listed in the area and may not be accurate. Consult licences real estate agent for accurate comparison
Room Details
| Room | Features | Level |
|---|---|---|
Living Room 5.9 × 3.9 m | LaminateLarge WindowOpen Concept | Ground |
Kitchen 5 × 2.5 m | LaminateW/O To SundeckBreakfast Bar | Ground |
Primary Bedroom 7.5 × 3.5 m | LaminateGas FireplaceW/O To Sundeck | Ground |
Bedroom 2 4 × 3.5 m | ParquetCloset | Second |
Bedroom 3 4.6 × 5 m | ParquetWalk-In Closet(s) | Second |
Living Room 5.4 × 4.6 m | Open ConceptGas FireplaceW/O To Deck | Basement |
Client Remarks
This bright and well-maintained 3+2 bedroom family home offers exceptional space, versatility, and income potential. The fully self-contained, two-bedroom basement suite with a private walk-out entrance presents an excellent opportunity for rental income or multi-generational living.The main floor boasts a spacious open-concept living area and an eat-in kitchen, seamlessly extending to a large deck perfect for entertaining while overlooking the tranquil ravine. The expansive primary bedroom is conveniently located on the ground floor, complete with a cozy gas fireplace and direct access to a sundeck. Upstairs, two generously sized bedrooms each feature their own walk-in closet. The bright, open-concept basement apartment currently generates $2,200/month in rental income. With two kitchens, five bedrooms, three bathrooms, two laundry areas, and two fireplaces, this home is thoughtfully designed for both comfort and functionality. Located in the heart of Uxbridge, you're just minutes from shopping (Vince's Market, Walmart, and Zehrs), schools, and a brand-new medical centre. The attached garage offers direct access through the main-floor laundry room, with total parking for up to three cars or even a fourth if it's compact! Enjoy ultimate privacy in the peaceful backyard, backing onto a ravine with a gentle brook and no rear neighbours. This home truly combines modern convenience, scenic beauty, and incredible investment potential all in a prime location!
About This Property
99 Mill Street, Uxbridge, L9P 1H4
Home Overview
Basic Information
Walk around the neighborhood
99 Mill Street, Uxbridge, L9P 1H4
Shally Shi
Sales Representative, Dolphin Realty Inc
English, Mandarin
Residential ResaleProperty ManagementPre Construction
Mortgage Information
Estimated Payment
$0 Principal and Interest
 Walk Score for 99 Mill Street
Walk Score for 99 Mill Street

Book a Showing
Tour this home with Shally
Frequently Asked Questions
Can't find what you're looking for? Contact our support team for more information.
Check out 100+ listings near this property. Listings updated daily
See the Latest Listings by Cities
1500+ home for sale in Ontario

Looking for Your Perfect Home?
Let us help you find the perfect home that matches your lifestyle

