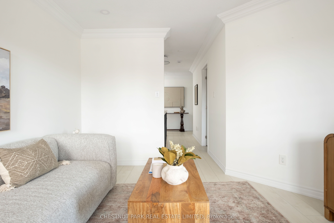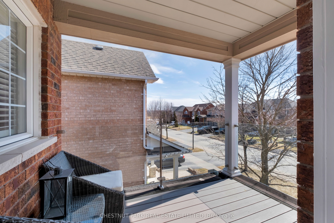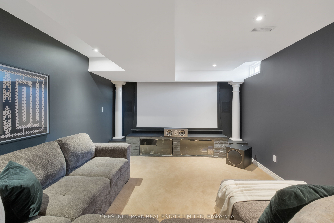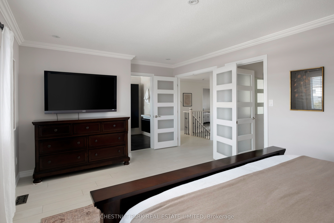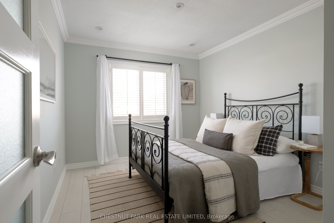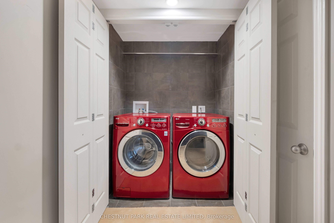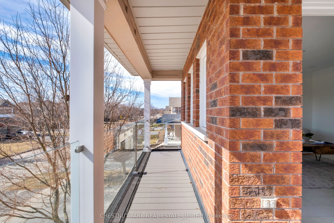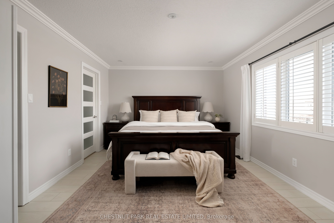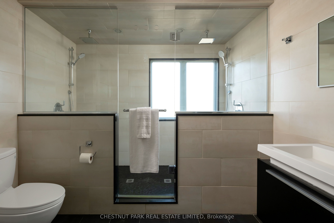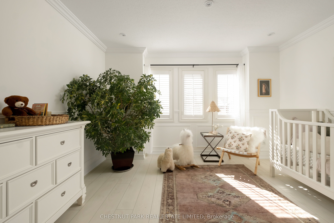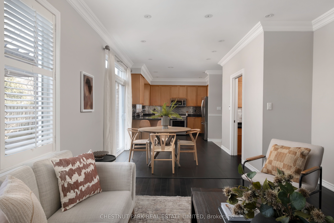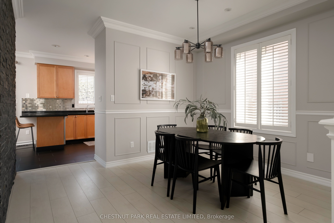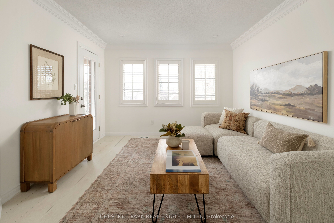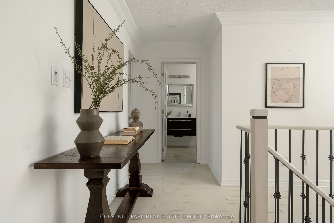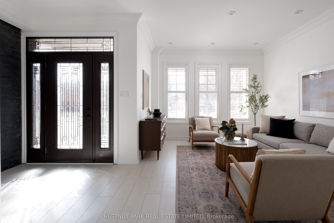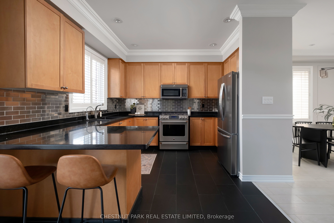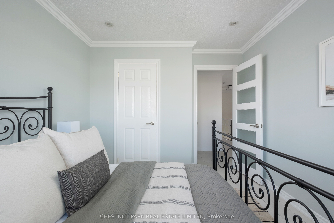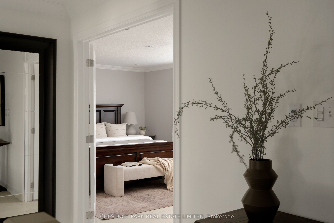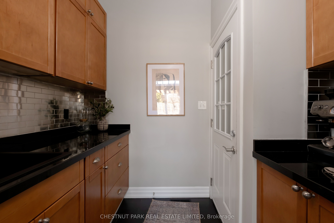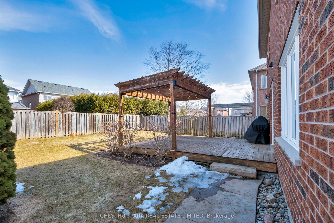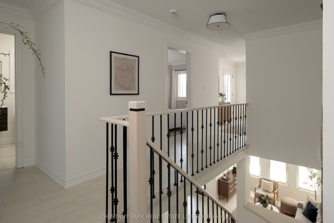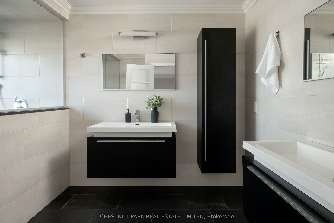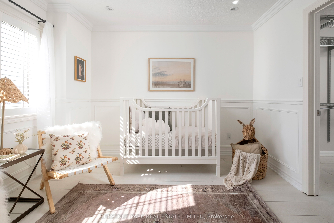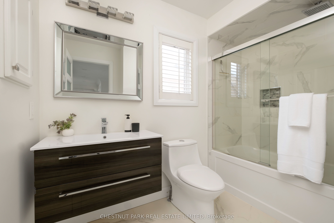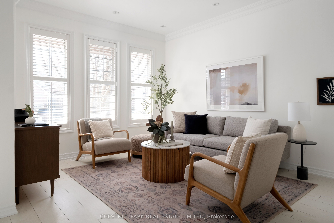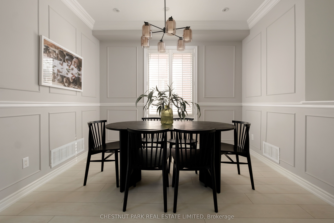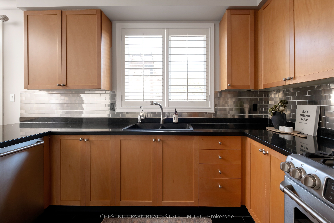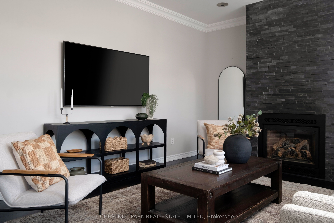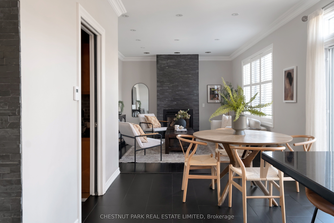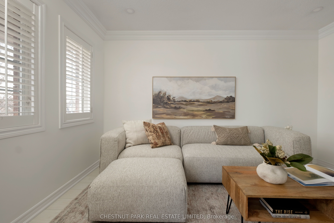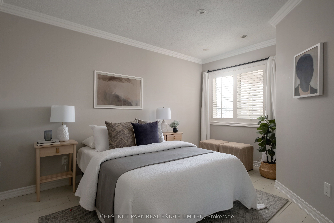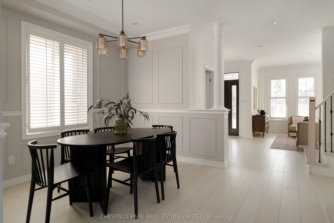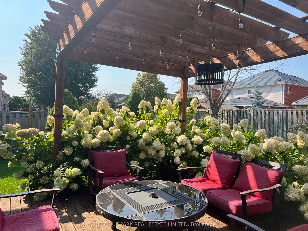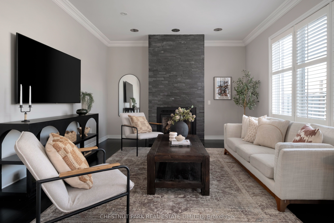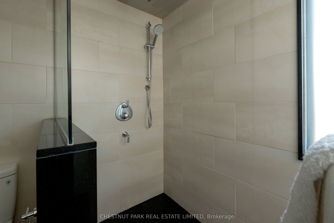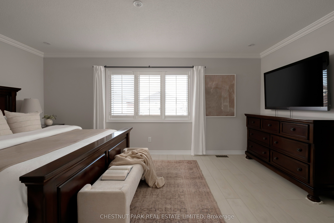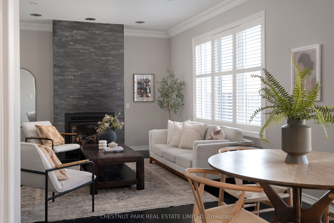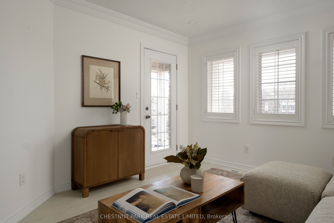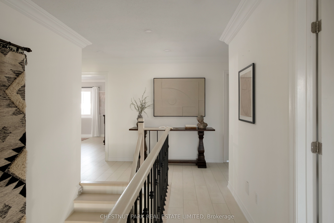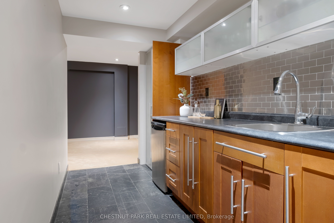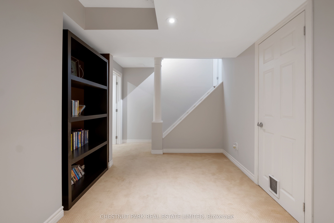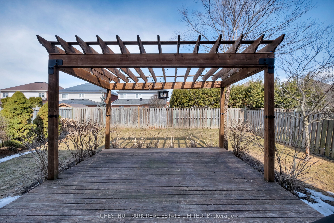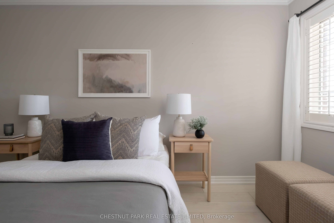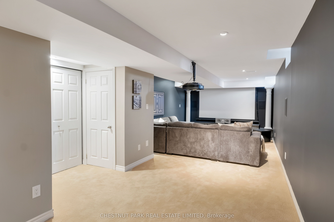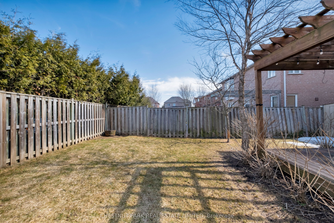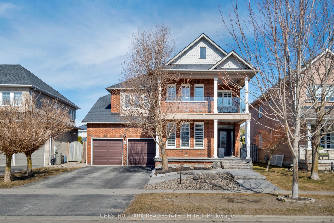
$1,439,900
Est. Payment
$5,499/mo*
*Based on 20% down, 4% interest, 30-year term
Listed by CHESTNUT PARK REAL ESTATE LIMITED
Detached•MLS #N12034271•New
Price comparison with similar homes in Uxbridge
Compared to 5 similar homes
7.7% Higher↑
Market Avg. of (5 similar homes)
$1,337,560
Note * Price comparison is based on the similar properties listed in the area and may not be accurate. Consult licences real estate agent for accurate comparison
Room Details
| Room | Features | Level |
|---|---|---|
Living Room 4.16 × 3.44 m | California ShuttersPot LightsCrown Moulding | Main |
Dining Room 3.68 × 3.35 m | California ShuttersWainscotingCrown Moulding | Main |
Kitchen 3.62 × 3.45 m | Heated FloorGranite CountersStainless Steel Appl | Main |
Primary Bedroom 5.28 × 3.63 m | His and Hers ClosetsCalifornia Shutters5 Pc Ensuite | Second |
Bedroom 2 3.87 × 3.4 m | WainscotingCalifornia ShuttersWalk-In Closet(s) | Second |
Bedroom 3 3.93 × 3.03 m | LaminateCalifornia ShuttersWalk-In Closet(s) | Second |
Client Remarks
Stunning 4+1 bedroom family home with loft, balcony & finished basement. This exquisite 2,423 square foot has everything youre looking for! Featuring a second-story loft, spacious balcony with composite decking, butlers pantry, and a theatre room, this home is loaded with upgrades. Recent renovations include new flooring throughout, heated kitchen tiles, a stamped concrete walkway with armour stone steps, InvisiRail glass on porch and balcony, a brand-new hardwood staircase, a composite attached shed, and a new roof. Inside, California shutters adorn every room, enhancing the homes bright and airy feel. The open-concept kitchen boasts a breakfast bar, butlers pantry/coffee bar with garage access, and an eat-in area with walkout to the deck. The elegant formal dining room, complete with wainscoting, flows into the formal living room overlooking the front porch. The private backyard is perfect for entertaining, offering a large deck for summer gatherings. Upstairs, the primary suite is a true retreat, featuring his-and-hers closets and a fully renovated 5-piece ensuite with an oversized walk-in shower with dual shower heads. A clever layout modification allows direct access from the primary bedroom to the fourth bedroom - ideal for use as an office or a nursery - but can easily be reverted to its original design. The fully finished basement (~1200 s.f.) is built for entertainment, complete with a wet bar, ample space for games like ping-pong or pool, and a dedicated theatre room for movie nights. This home truly has it all - style, space, privacy & location! Walk to parks or enjoy Uxbridges network of trails, just out your front door!
About This Property
61 Rosena Lane, Uxbridge, L9P 1X6
Home Overview
Basic Information
Walk around the neighborhood
61 Rosena Lane, Uxbridge, L9P 1X6
Shally Shi
Sales Representative, Dolphin Realty Inc
English, Mandarin
Residential ResaleProperty ManagementPre Construction
Mortgage Information
Estimated Payment
$0 Principal and Interest
 Walk Score for 61 Rosena Lane
Walk Score for 61 Rosena Lane

Book a Showing
Tour this home with Shally
Frequently Asked Questions
Can't find what you're looking for? Contact our support team for more information.
Check out 100+ listings near this property. Listings updated daily
See the Latest Listings by Cities
1500+ home for sale in Ontario

Looking for Your Perfect Home?
Let us help you find the perfect home that matches your lifestyle
