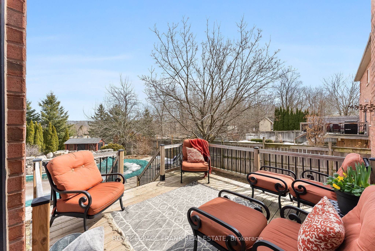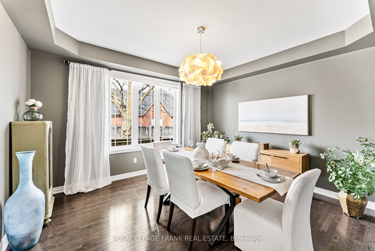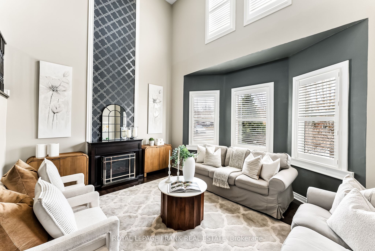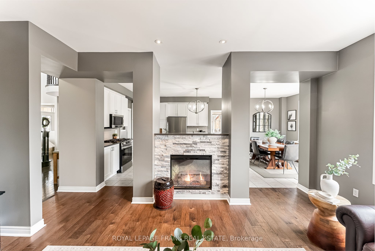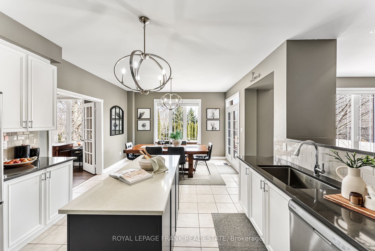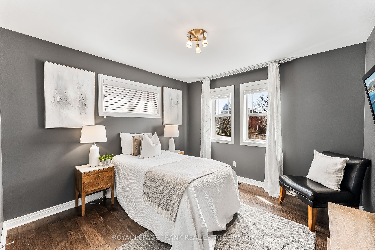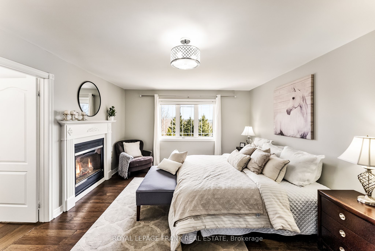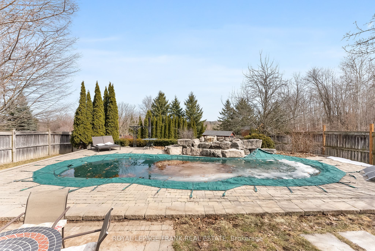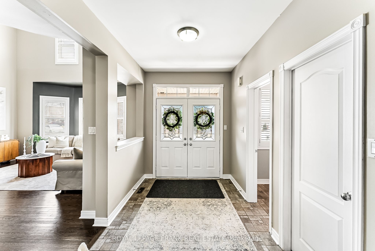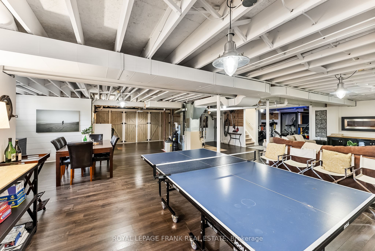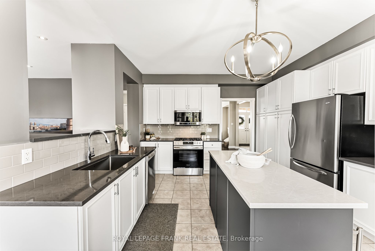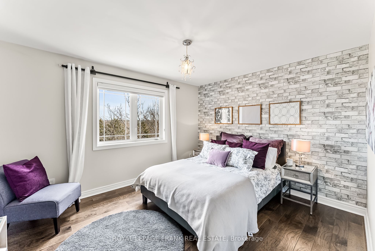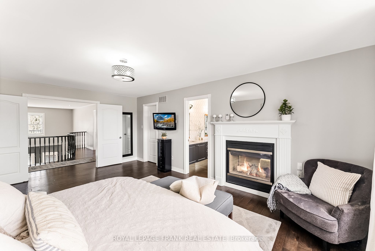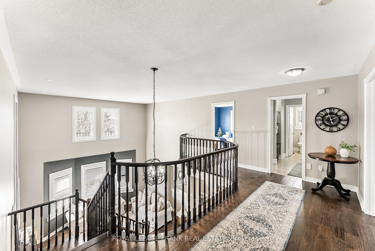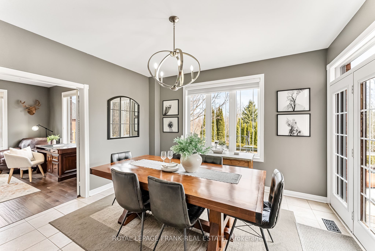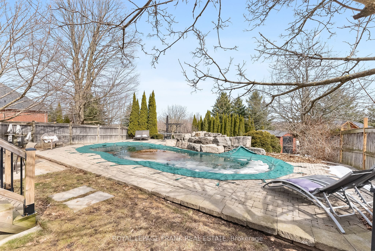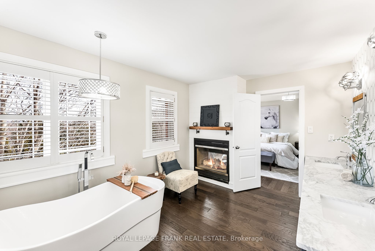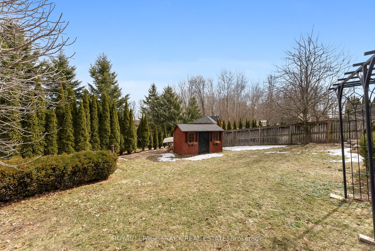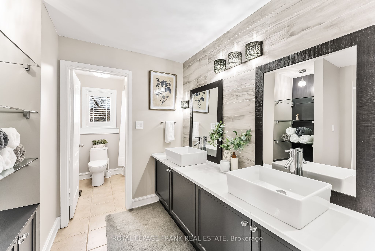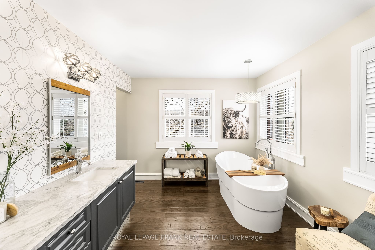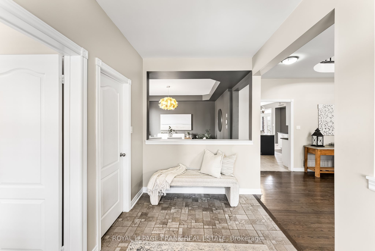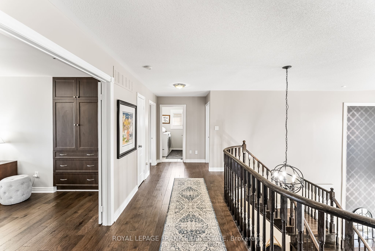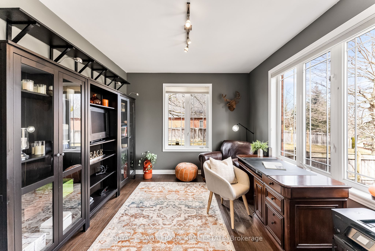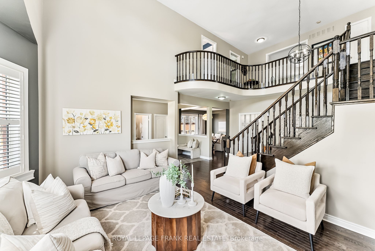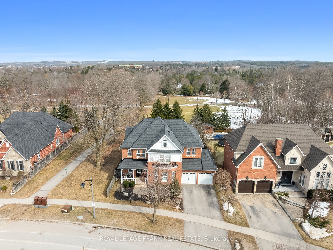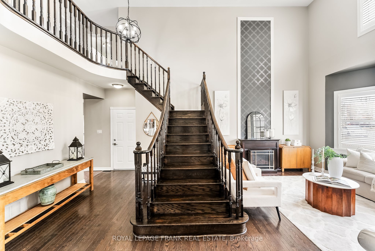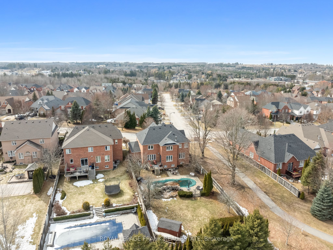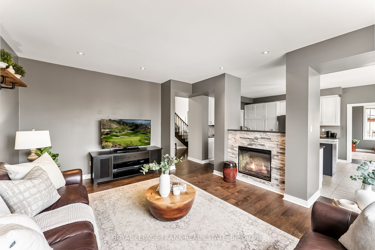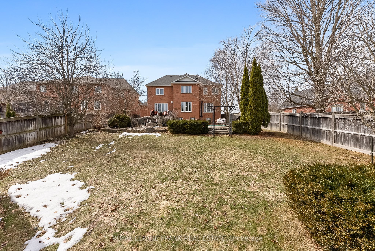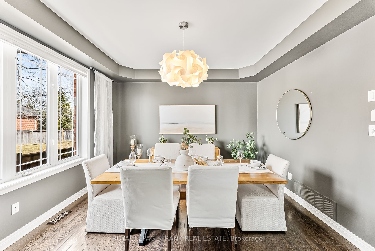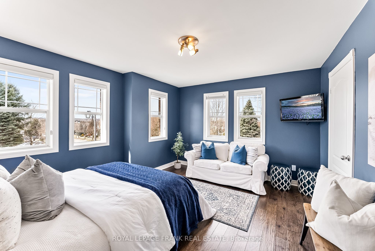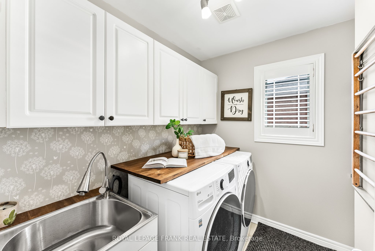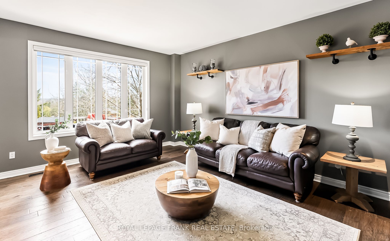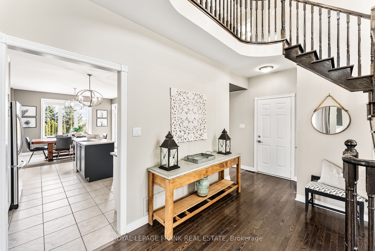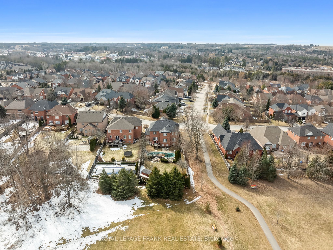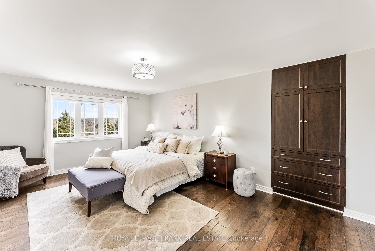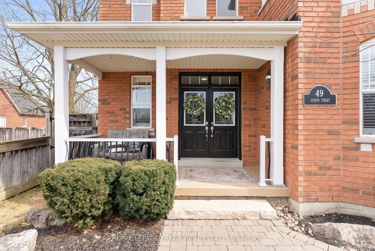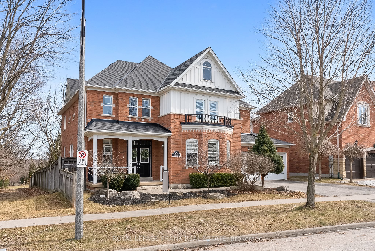
$1,689,900
Est. Payment
$6,454/mo*
*Based on 20% down, 4% interest, 30-year term
Listed by ROYAL LEPAGE FRANK REAL ESTATE
Detached•MLS #N12028922•New
Price comparison with similar homes in Uxbridge
Compared to 10 similar homes
-10.4% Lower↓
Market Avg. of (10 similar homes)
$1,886,479
Note * Price comparison is based on the similar properties listed in the area and may not be accurate. Consult licences real estate agent for accurate comparison
Room Details
| Room | Features | Level |
|---|---|---|
Living Room 4.87 × 3.65 m | Hardwood FloorVaulted Ceiling(s)Fireplace | Main |
Dining Room 4.26 × 3.96 m | Hardwood FloorFormal RmLarge Window | Main |
Kitchen 3.96 × 3.96 m | RenovatedCentre IslandStainless Steel Appl | Main |
Primary Bedroom 5.99 × 3.96 m | Hardwood FloorFireplace5 Pc Ensuite | Second |
Bedroom 2 4.35 × 3.35 m | Hardwood FloorLarge ClosetSemi Ensuite | Second |
Bedroom 3 3.95 × 3.95 m | Hardwood Floor | Second |
Client Remarks
Welcome to this exquisite home in the exclusive community of The Estates of Wooden Sticks, offering luxury, privacy, and unparalleled convenience. This stunning 4-bedroom, 3-bathroom property boasts almost 3,200 square feet of meticulously designed living space, offering the perfect blend of modern updates and timeless elegance. As you step inside, you're greeted by soaring vaulted ceilings, gleaming hardwood floors, and an abundance of natural light. The updated kitchen features high-end finishes and is perfect or entertaining, seamlessly flowing into the family room and adjacent dining area. The main floor also includes a spacious office/den, ideal for remote work or quiet relaxation. The resort-style backyard is an entertainer's dream, backing onto the serene Elgin Park and featuring a sparkling fiberglass pool, a cozy fire feature, and lush landscaping your own private oasis. Whether you're hosting summer gatherings or enjoying a peaceful evening, this backyard offers the perfect setting for every occasion. The main floor also features a grand living room with one of three fireplaces, creating a warm and inviting atmosphere. The primary suite is a true retreat, featuring a stunning 5-piece ensuite with a cozy fireplace, providing the perfect spot to unwind after a long day. Additional highlights include gorgeous views from every window, and a partially finished basement, providing flexible space for a recreation room, gym, or extra storage. This home is also just steps away from the prestigious Wooden Sticks Golf Course, as well as downtown Uxbridge's charming shops, restaurants, and scenic trails, offering you the best of both private tranquility and vibrant community life.
About This Property
49 Joseph Street, Uxbridge, L9P 1Z3
Home Overview
Basic Information
Walk around the neighborhood
49 Joseph Street, Uxbridge, L9P 1Z3
Shally Shi
Sales Representative, Dolphin Realty Inc
English, Mandarin
Residential ResaleProperty ManagementPre Construction
Mortgage Information
Estimated Payment
$0 Principal and Interest
 Walk Score for 49 Joseph Street
Walk Score for 49 Joseph Street

Book a Showing
Tour this home with Shally
Frequently Asked Questions
Can't find what you're looking for? Contact our support team for more information.
Check out 100+ listings near this property. Listings updated daily
See the Latest Listings by Cities
1500+ home for sale in Ontario

Looking for Your Perfect Home?
Let us help you find the perfect home that matches your lifestyle
