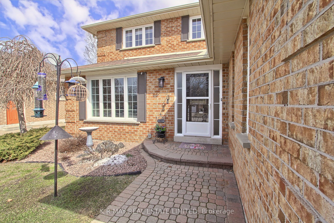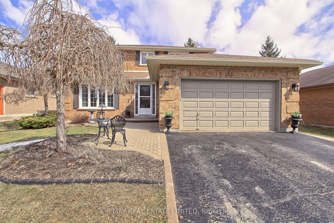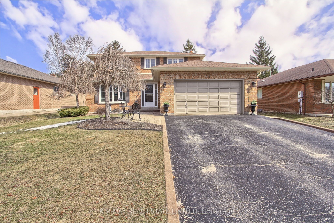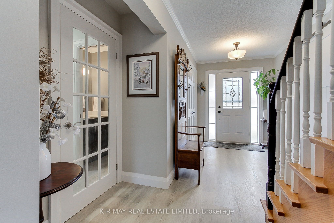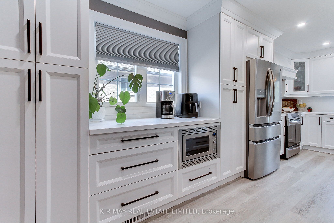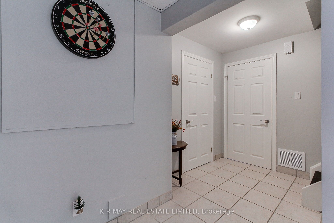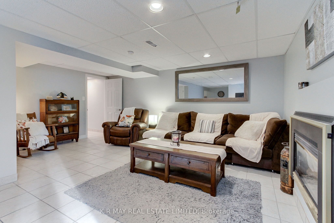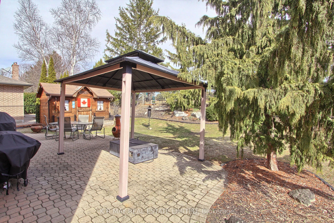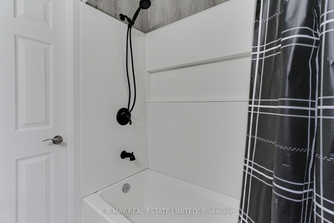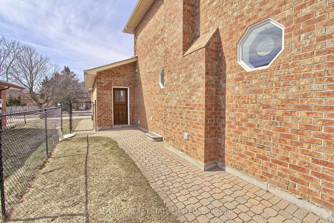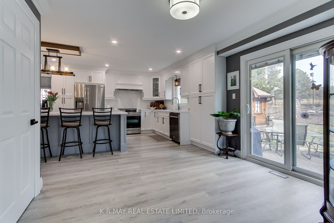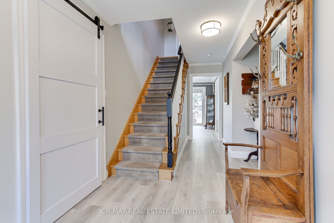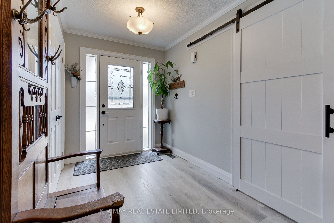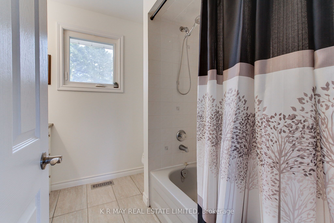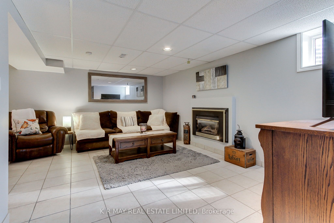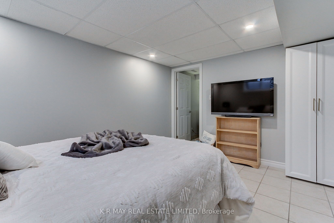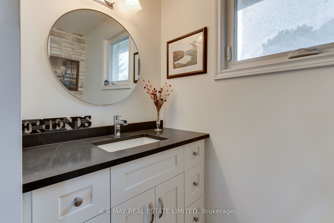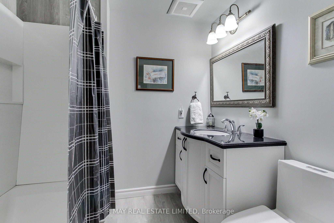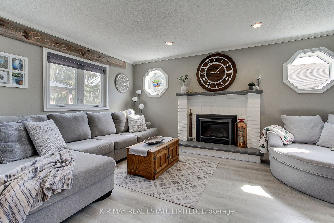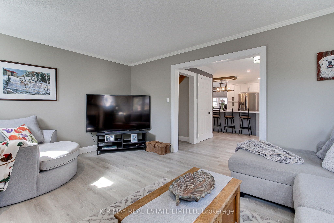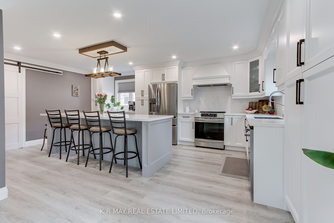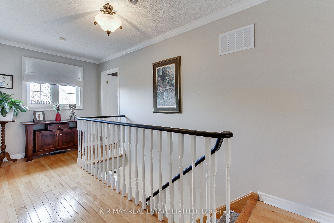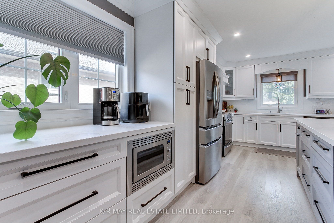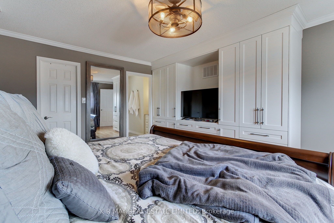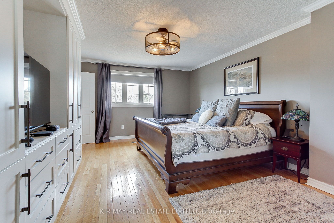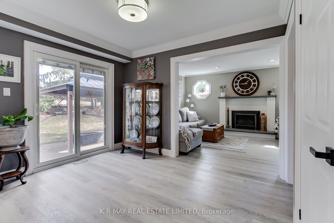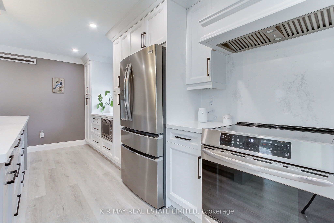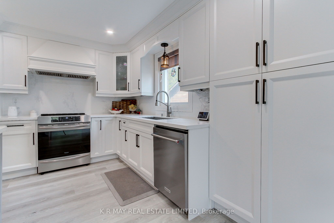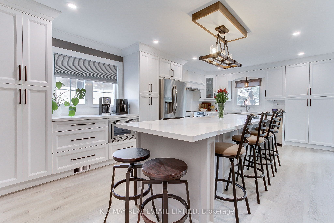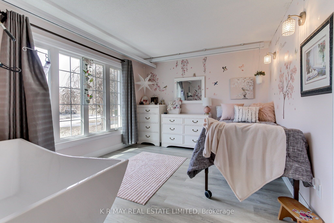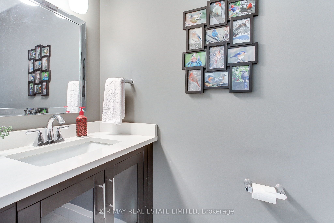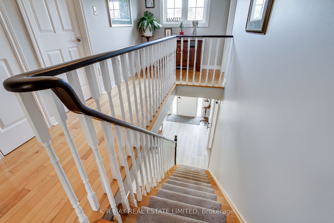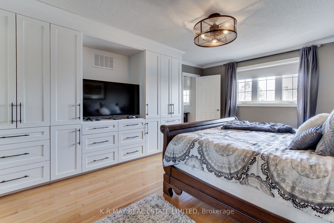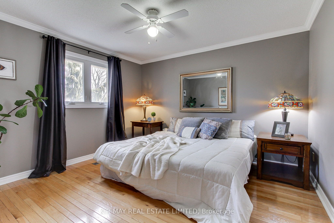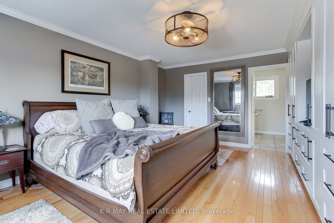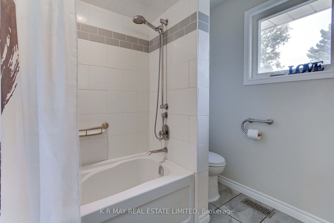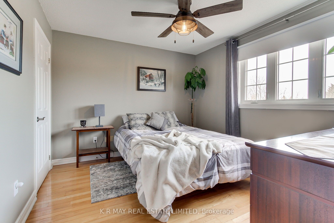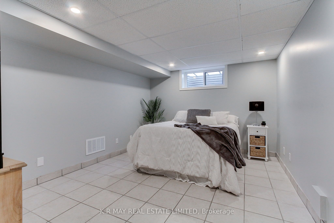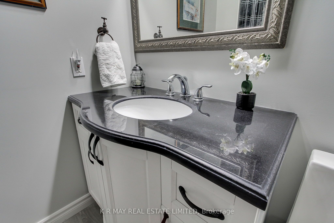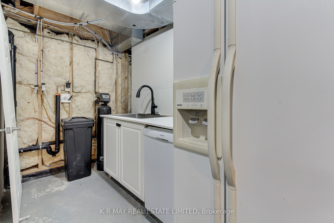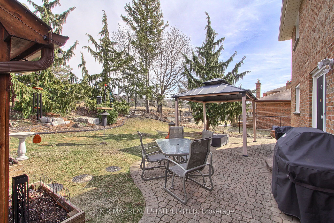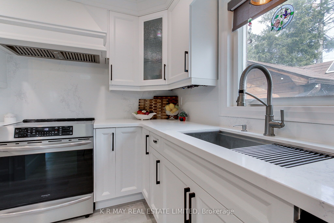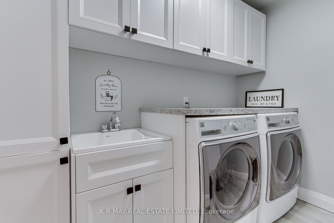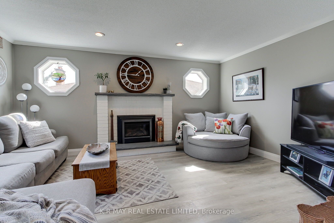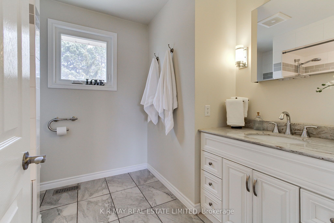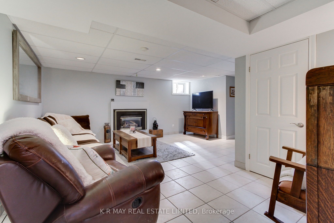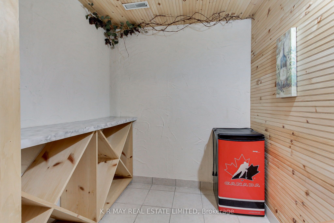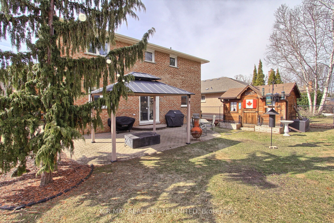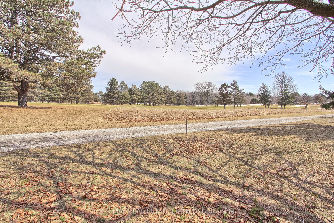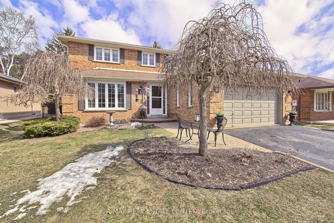
$1,199,000
Est. Payment
$4,579/mo*
*Based on 20% down, 4% interest, 30-year term
Listed by K R MAY REAL ESTATE LIMITED
Detached•MLS #N12028905•New
Price comparison with similar homes in Uxbridge
Compared to 5 similar homes
-39.3% Lower↓
Market Avg. of (5 similar homes)
$1,974,580
Note * Price comparison is based on the similar properties listed in the area and may not be accurate. Consult licences real estate agent for accurate comparison
Room Details
| Room | Features | Level |
|---|---|---|
Kitchen 6.1 × 3.96 m | UpdatedCentre IslandQuartz Counter | Main |
Living Room 3.08 × 3.14 m | Crown MouldingOverlooks FrontyardSliding Doors | Main |
Primary Bedroom 3.96 × 5.09 m | 4 Pc EnsuiteWalk-In Closet(s)Updated | Upper |
Bedroom 2 3.08 × 3.57 m | Overlook Golf CourseCeiling Fan(s)Closet | Upper |
Bedroom 3 3.08 × 3.57 m | Ceiling Fan(s)Closet | Upper |
Bedroom 4 3.26 × 4.27 m | Pot LightsClosetAbove Grade Window | Lower |
Client Remarks
Welcome to this move in ready 3 + 1 bedroom, detached brick home in desirable east end subdivision.Great walk score to daycare,public & high schools, trails, plus all downtown amenities. Superb location,backs on to golf course fairway & no homes behind.Thousands of Dollars spent in updates in past 2 years including vinyl plank flooring, new kitchen, fresh paint, lighting, cabinetry etc.The heart of the home showcases an impressive, custom gourmet kitchen.Truly a chef's delight designed with ample quality cabinetry,gleaming quartz counters,high end stylish stainless steel appliances & under cabinet lighting. Functional 10' centre island with eat up area to gather,converse & indulge.Breakfast area walks out to private,fenced backyard with patio for dining al fresco & entertaining.Spacious family room features cozy gas fireplace & unique octagon windows allowing for plenty of natural light, perfect space for relaxation.Sun-filled formal living room is currently used as a main floor bedroom but can be converted back. Crown moulding, 2 unique sliding doors and vinyl plank flooring.Main floor laundry has updated cabinetry, direct access to double car garage and powder room.Stylish primary bedroom boasts wall to wall custom cabinetry,spacious walk in closet showcasing built in shelving and updated 4 piece ensuite. Generously sized 2nd and 3rd bedrooms have closets, ceiling fans & hardwood flooring.Expansive finished lower level exudes comfort & versatility for your personal use.Additional 4th bedroom, cozy family room with gas fireplace,unique wine/cold cellar with shelving and tongue and groove ceiling. Updated 4 pce. bath and unfinished utility room with fridge,dishwasher,counter, sink and roughed in for laundry. Endless possibilities here. Plenty of parking in the paved double driveway for 4 cars with no sidewalk to shovel. Interlock walkways, side door from garage to yard, fully fenced & beautifully landscaped yard.Cedar storage shed,hook up for generator & bbq
About This Property
41 Enzo Crescent, Uxbridge, L9P 1M3
Home Overview
Basic Information
Walk around the neighborhood
41 Enzo Crescent, Uxbridge, L9P 1M3
Shally Shi
Sales Representative, Dolphin Realty Inc
English, Mandarin
Residential ResaleProperty ManagementPre Construction
Mortgage Information
Estimated Payment
$0 Principal and Interest
 Walk Score for 41 Enzo Crescent
Walk Score for 41 Enzo Crescent

Book a Showing
Tour this home with Shally
Frequently Asked Questions
Can't find what you're looking for? Contact our support team for more information.
Check out 100+ listings near this property. Listings updated daily
See the Latest Listings by Cities
1500+ home for sale in Ontario

Looking for Your Perfect Home?
Let us help you find the perfect home that matches your lifestyle
