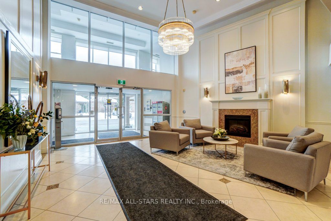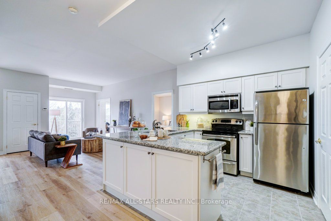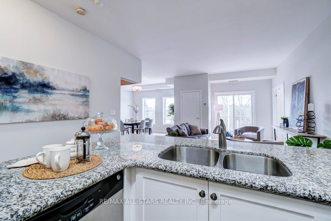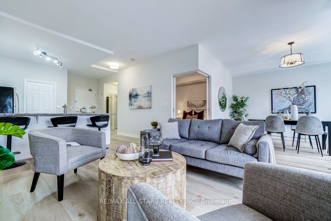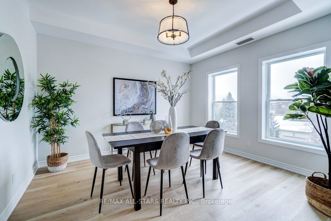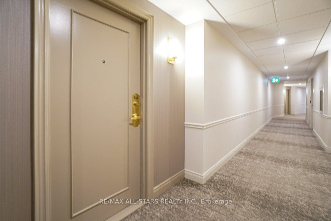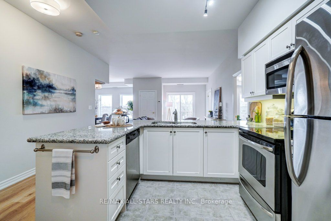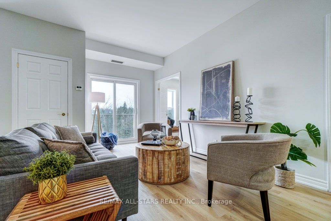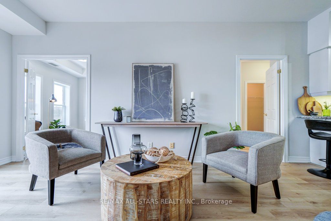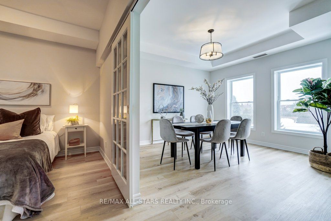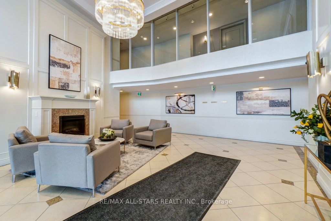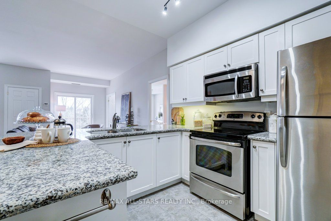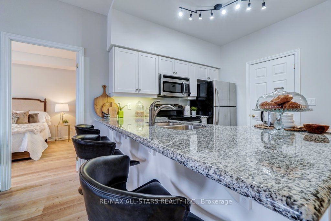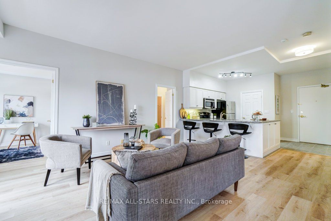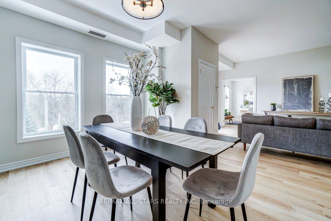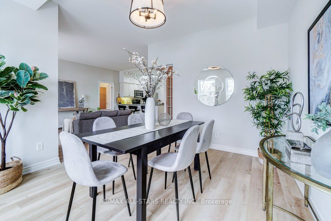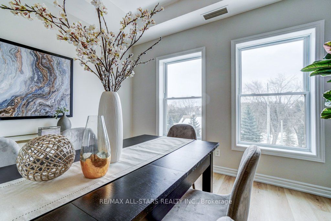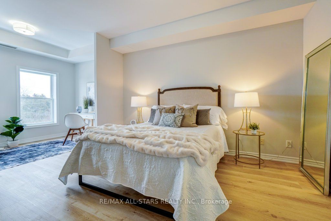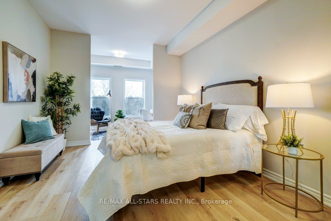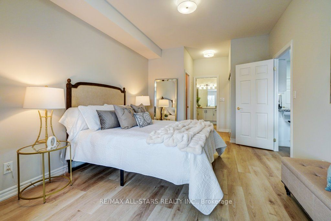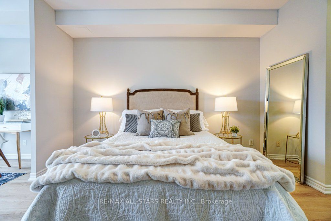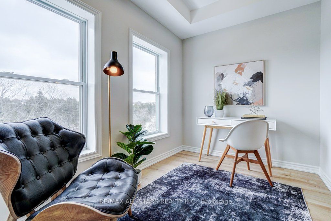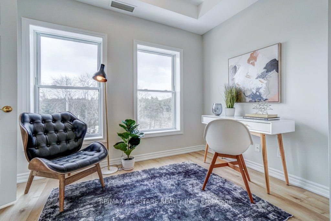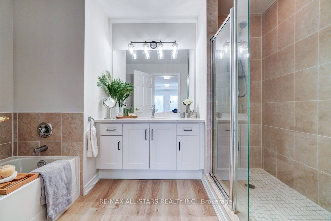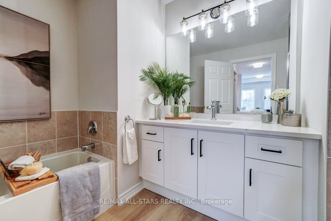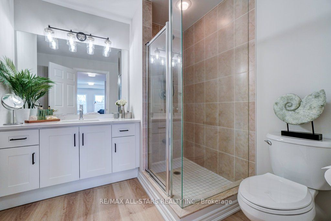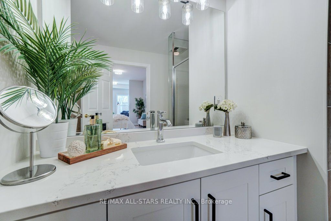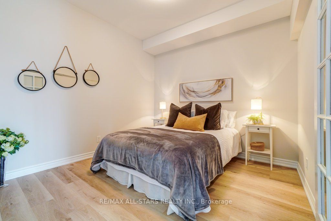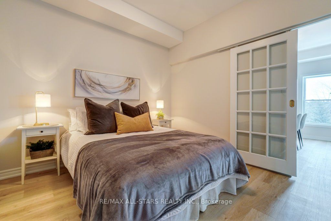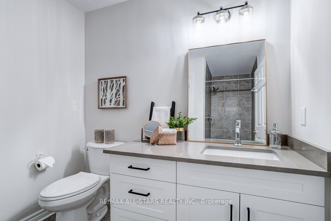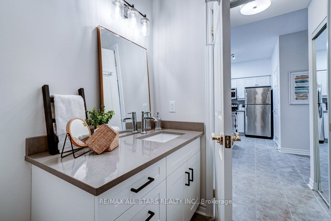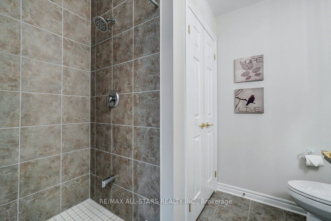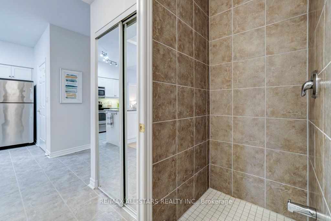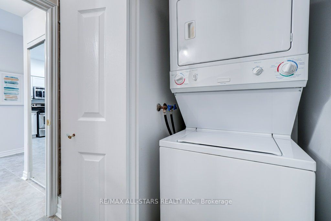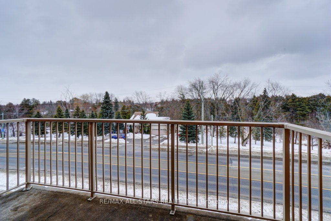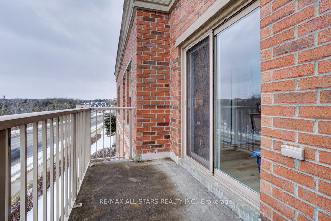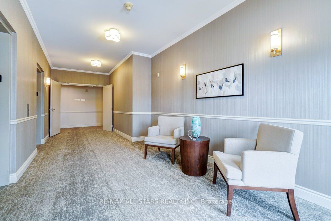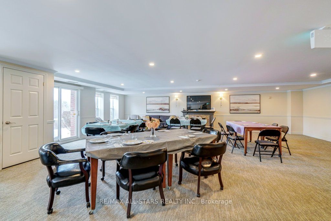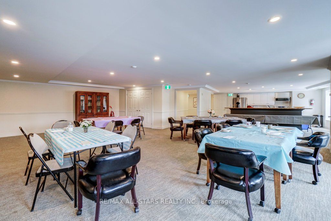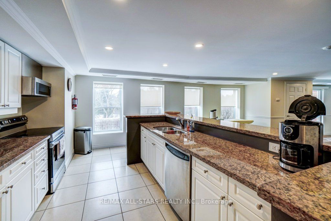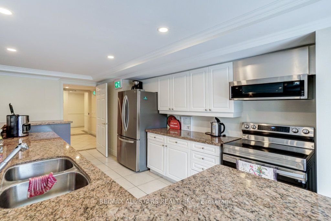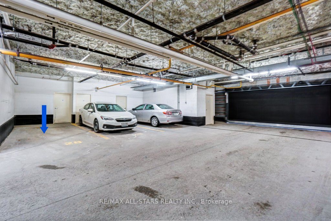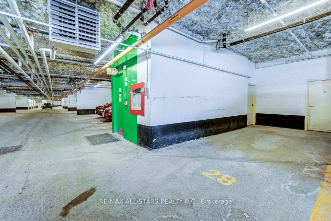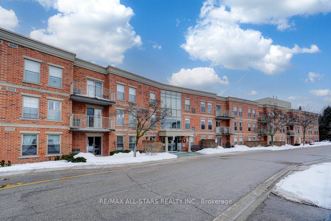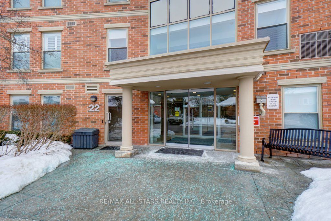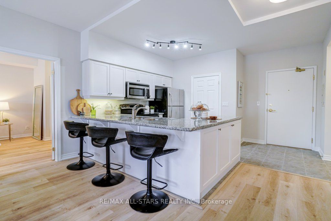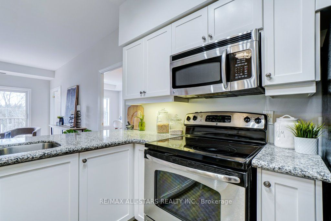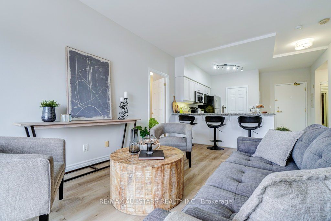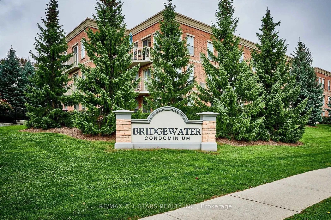
$849,900
Est. Payment
$3,246/mo*
*Based on 20% down, 4% interest, 30-year term
Listed by RE/MAX ALL-STARS REALTY INC.
Common Element Condo•MLS #N11993477•Price Change
Included in Maintenance Fee:
Common Elements
Building Insurance
Water
Room Details
| Room | Features | Level |
|---|---|---|
Kitchen 3.96 × 3.01 m | Ceramic FloorOpen ConceptStainless Steel Appl | Main |
Living Room 5.36 × 3.96 m | Vinyl FloorW/O To BalconyOpen Concept | Main |
Dining Room 3.91 × 3.45 m | Vinyl FloorOverlooks LivingLarge Window | Main |
Primary Bedroom 6 × 3.44 m | 4 Pc EnsuiteCombined w/OfficeWalk-In Closet(s) | Main |
Client Remarks
Welcome to Bridgewater Condos, a sought-after community designed for comfortable, carefree living, just steps from the hospital and only minutes from shops, scenic trails, and everything Uxbridge has to offer. This beautifully updated 2-bedroom condo feels like new, featuring new luxury vinyl plank flooring throughout, fresh paint, new light fixtures, and updated bathrooms. With soaring 9-ft ceilings and an east-facing exposure, natural light floods the open-concept living spaces, creating a bright and inviting atmosphere. The kitchen is well-appointed with stainless steel appliances, a walk-in pantry, a breakfast bar, and ceramic flooring. The dining area and living room overlook Electric Light Pond, with a walkout to a private balcony where you can enjoy the serene view. The primary suite offers a walk-in closet and a refurbished ensuite with a new sink, quartz countertops, a soaker tub, and a separate shower. An open-concept office with double doors provides a flexible space, perfect for working from home or relaxing with a good book. The in-suite laundry is conveniently located in the main bathroom, and the furnace has been serviced annually for peace of mind. Additional features include a heated driveway leading into the heated parking garage, which offers a wash bay and workshop area. The well-maintained building boasts fantastic amenities, including a common barbecue area and a beautifully designed party room an extension of your own living space, available for private events at no extra charge. Set in a prime location, this is a fantastic opportunity for those seeking a relaxed, low-maintenance lifestyle in Uxbridge!
About This Property
22 James Hill Court, Uxbridge, L9P 1Y5
Home Overview
Basic Information
Walk around the neighborhood
22 James Hill Court, Uxbridge, L9P 1Y5
Shally Shi
Sales Representative, Dolphin Realty Inc
English, Mandarin
Residential ResaleProperty ManagementPre Construction
Mortgage Information
Estimated Payment
$0 Principal and Interest
 Walk Score for 22 James Hill Court
Walk Score for 22 James Hill Court

Book a Showing
Tour this home with Shally
Frequently Asked Questions
Can't find what you're looking for? Contact our support team for more information.
Check out 100+ listings near this property. Listings updated daily
See the Latest Listings by Cities
1500+ home for sale in Ontario

Looking for Your Perfect Home?
Let us help you find the perfect home that matches your lifestyle
