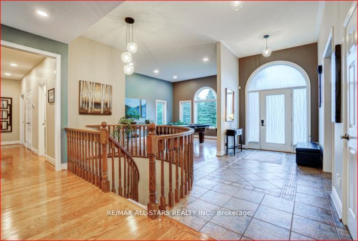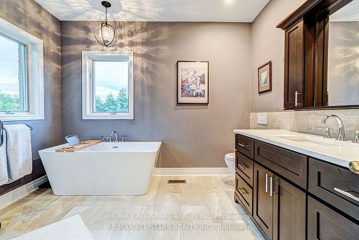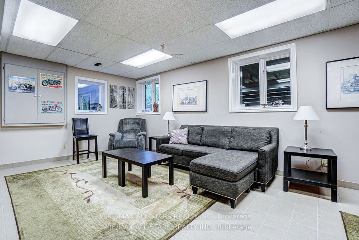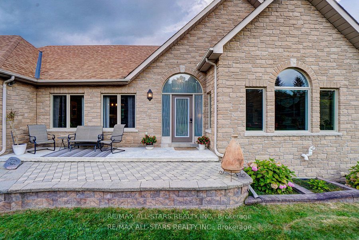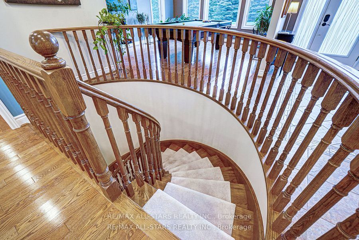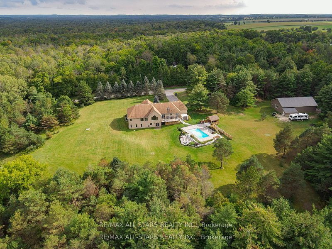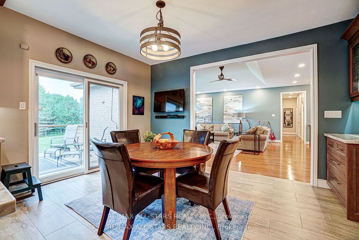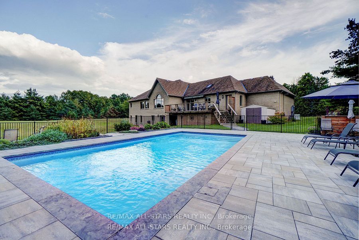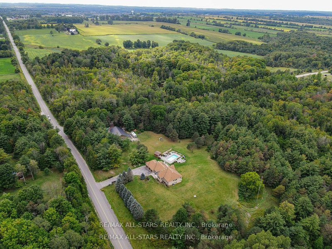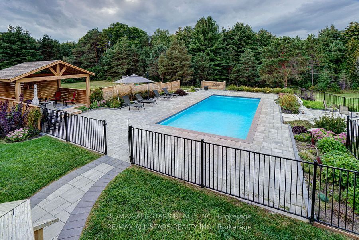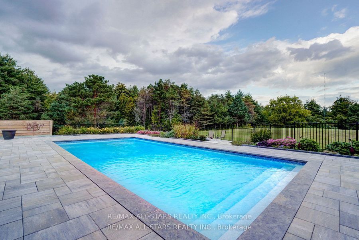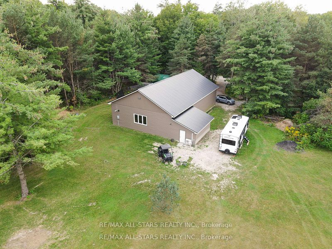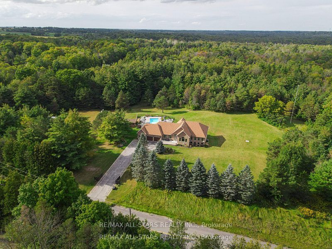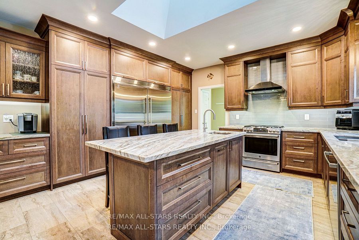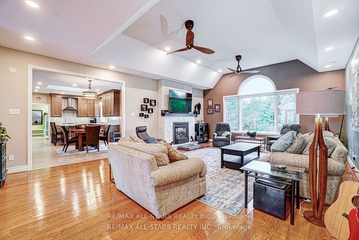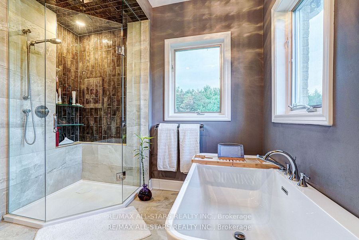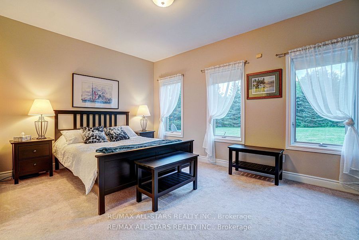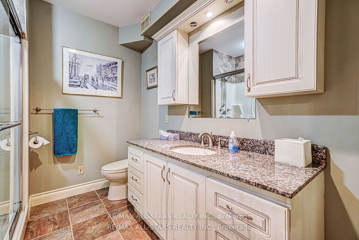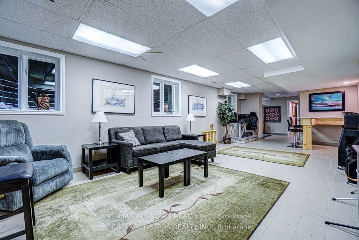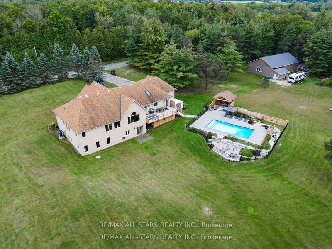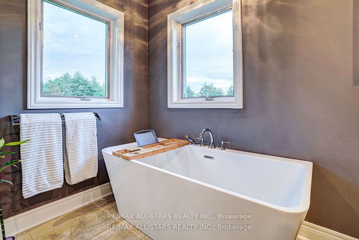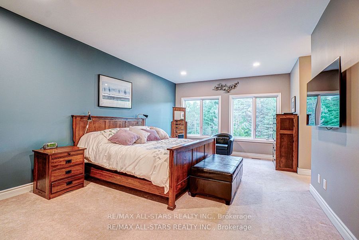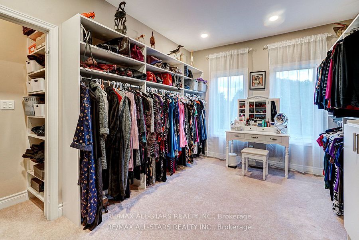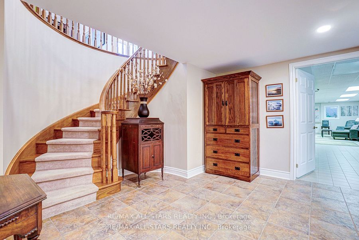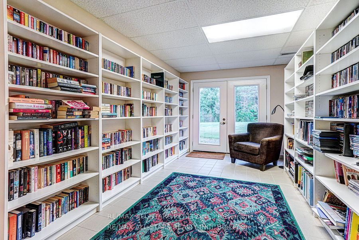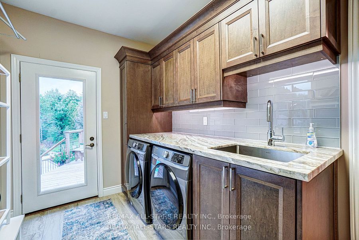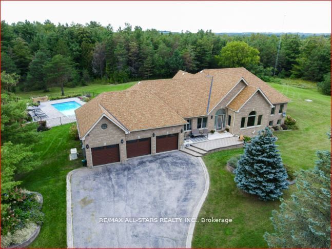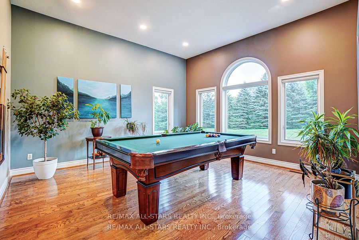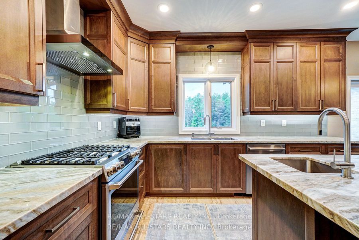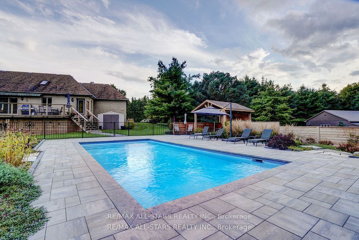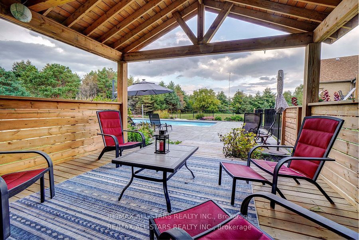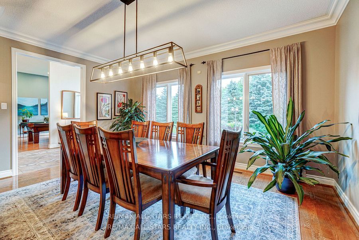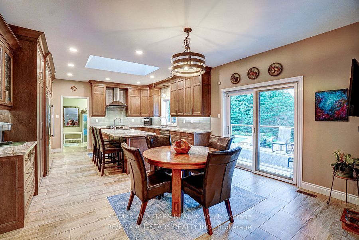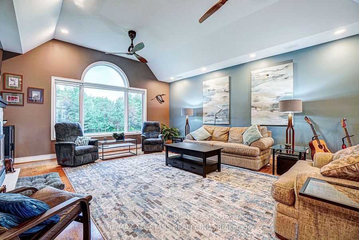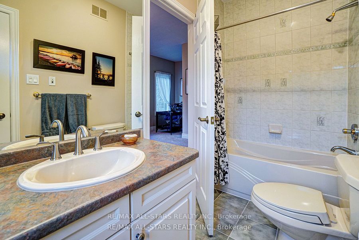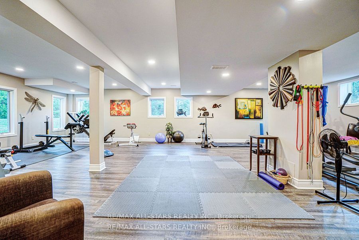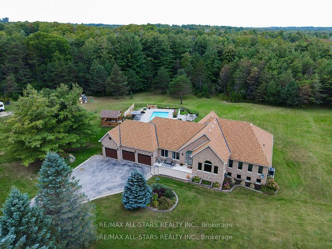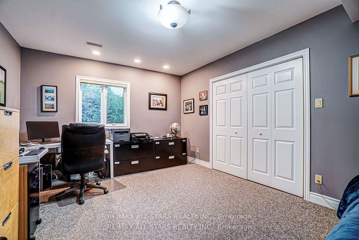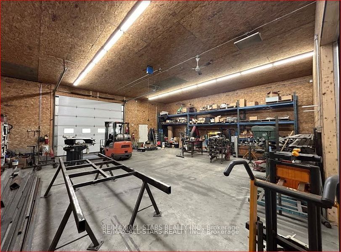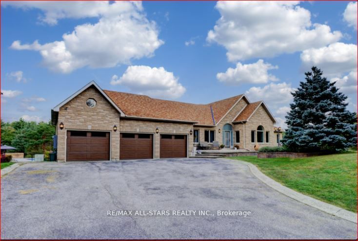
$2,849,000
Est. Payment
$10,881/mo*
*Based on 20% down, 4% interest, 30-year term
Listed by RE/MAX ALL-STARS REALTY INC.
Detached•MLS #N11988286•New
Price comparison with similar homes in Uxbridge
Compared to 9 similar homes
6.8% Higher↑
Market Avg. of (9 similar homes)
$2,667,620
Note * Price comparison is based on the similar properties listed in the area and may not be accurate. Consult licences real estate agent for accurate comparison
Room Details
| Room | Features | Level |
|---|---|---|
Kitchen 7.3 × 4.65 m | Centre IslandW/O To DeckUpdated | Main |
Dining Room 4.8 × 4.57 m | Separate RoomCrown MouldingSouth View | Main |
Primary Bedroom 6.34 × 4 m | 5 Pc EnsuitePicture WindowWalk-In Closet(s) | Main |
Bedroom 2 6 × 3.7 m | 4 Pc EnsuiteSouth ViewWalk-In Closet(s) | Main |
Bedroom 3 4.7 × 3.1 m | East View | Main |
Bedroom 4 4.87 × 3.6 m | Double ClosetNorth ViewAbove Grade Window | Ground |
Client Remarks
Rare 50 Acre Corner Parcel, Minutes East of Mount Albert. Spectacular and Very Private Hilltop Setting. 2 Gated Entrys, 2 Driveways, Beautifully Appointed Bungalow Impressively and Extensively Renovated By Owner Overlooking Custom Designed Pool/Patio (2020) Sweeping Lawn Areas and Forest With Stream. Open Concept Light Filled Interior With Lofty Ceilings, Wonderful Views and Many Custom Features. Luxurious Primary Ensuite, Open Staircase To Well Executed Lower Level Suited To Separate Quarters With Garage Access Plus Rear Walk-Out To Ground Level. Turn-Key Condition. A Car Enthusiast's /Trade Person's Dream Property. 400 Amp Hydro Service, Shop 64`x34`(14.6`Ceiling) With Separate Gated Driveway and Regrind Asphalt Parking Area, Office , Washroom, InsulatedPropane Heat. 20x35 Shelter With Concrete Floor, Updated Insulation, Heating Systems, Kitchen, Baths
About This Property
210 Ashworth Road, Uxbridge, L0G 1M0
Home Overview
Basic Information
Walk around the neighborhood
210 Ashworth Road, Uxbridge, L0G 1M0
Shally Shi
Sales Representative, Dolphin Realty Inc
English, Mandarin
Residential ResaleProperty ManagementPre Construction
Mortgage Information
Estimated Payment
$0 Principal and Interest
 Walk Score for 210 Ashworth Road
Walk Score for 210 Ashworth Road

Book a Showing
Tour this home with Shally
Frequently Asked Questions
Can't find what you're looking for? Contact our support team for more information.
Check out 100+ listings near this property. Listings updated daily
See the Latest Listings by Cities
1500+ home for sale in Ontario

Looking for Your Perfect Home?
Let us help you find the perfect home that matches your lifestyle
