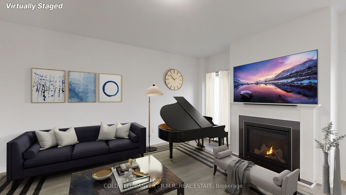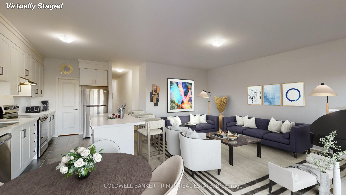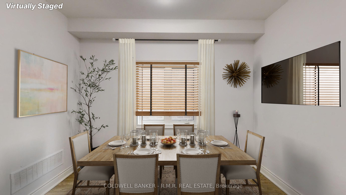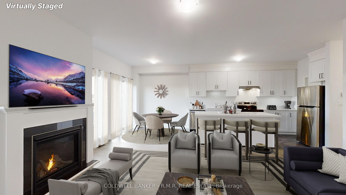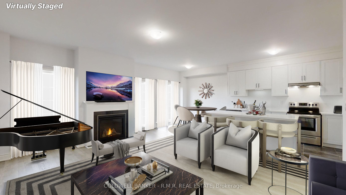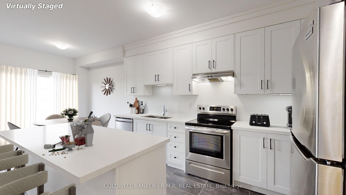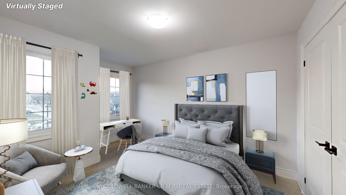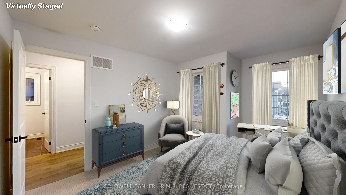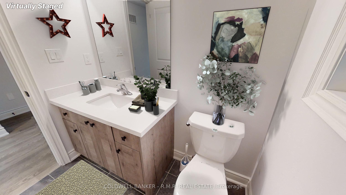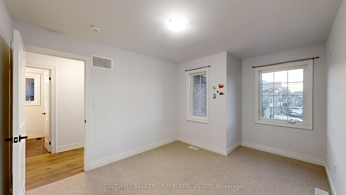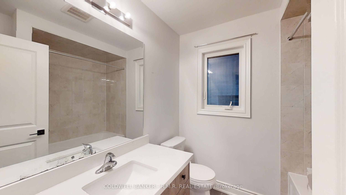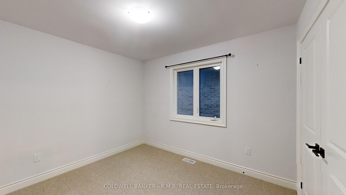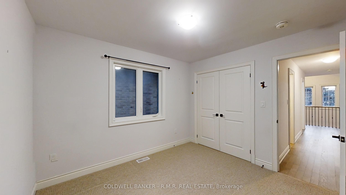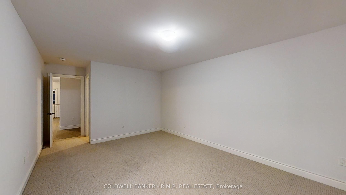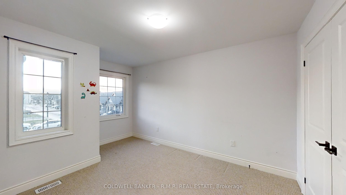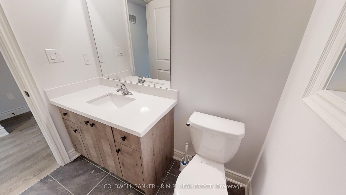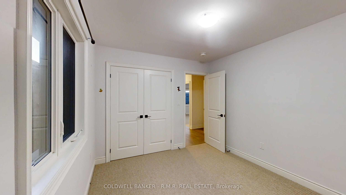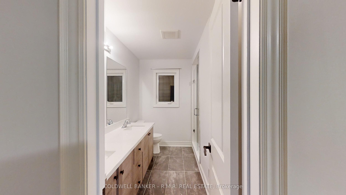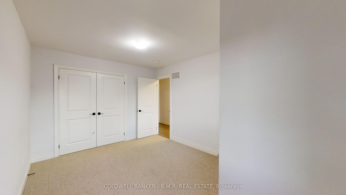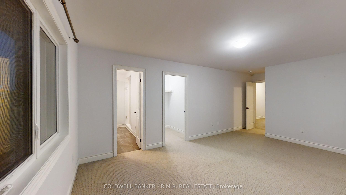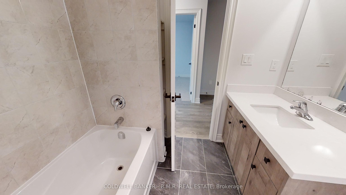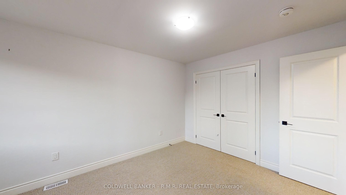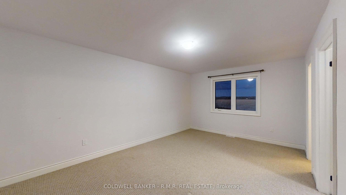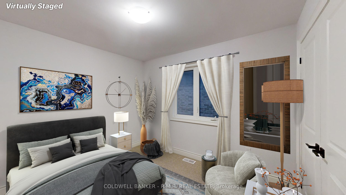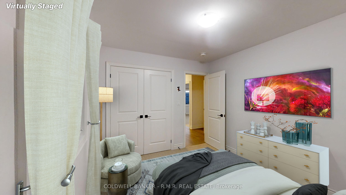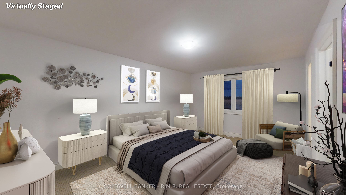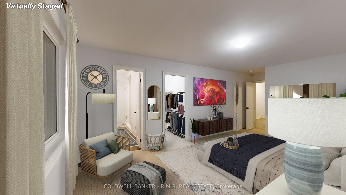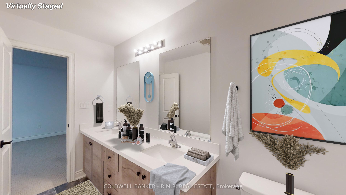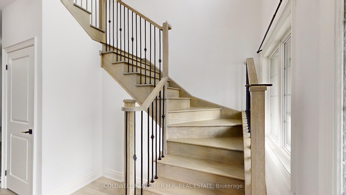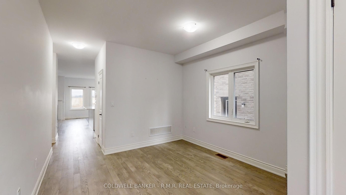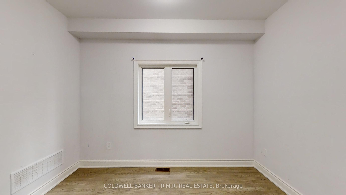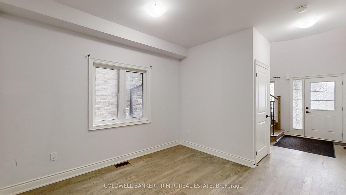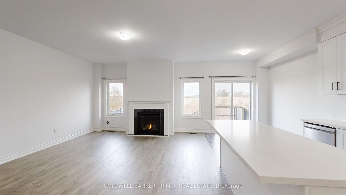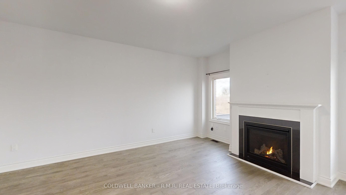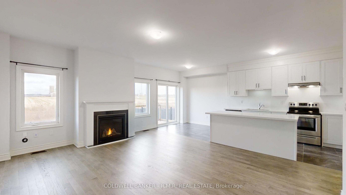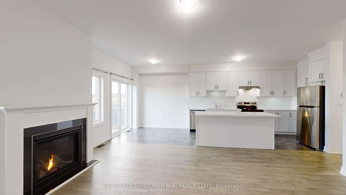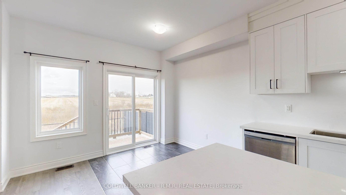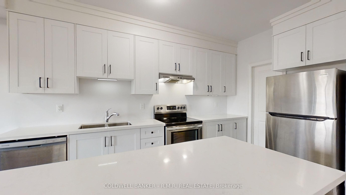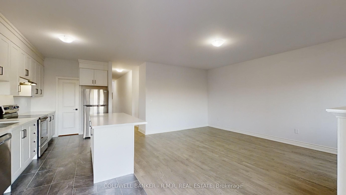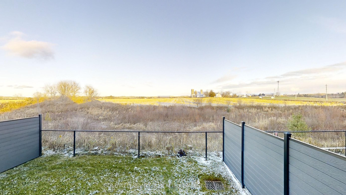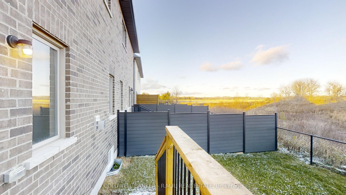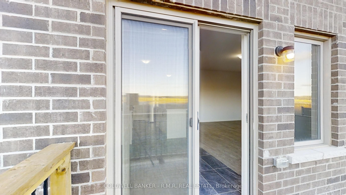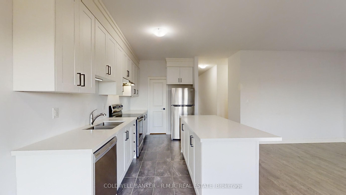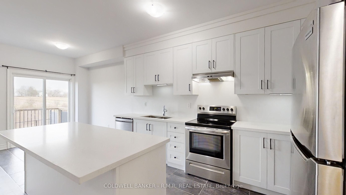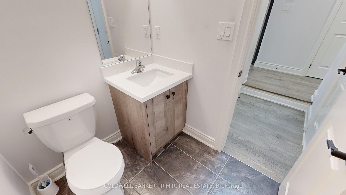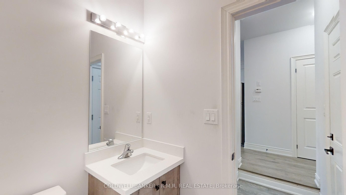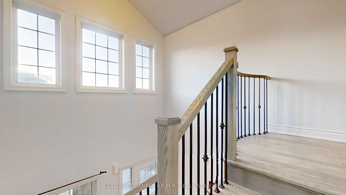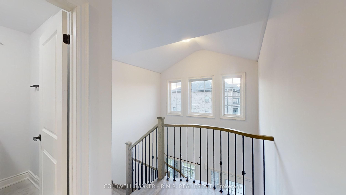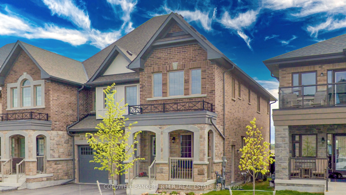
$969,900
Est. Payment
$3,704/mo*
*Based on 20% down, 4% interest, 30-year term
Listed by COLDWELL BANKER - R.M.R. REAL ESTATE
Semi-Detached •MLS #N11979881•New
Price comparison with similar homes in Uxbridge
Compared to 4 similar homes
8.1% Higher↑
Market Avg. of (4 similar homes)
$897,225
Note * Price comparison is based on the similar properties listed in the area and may not be accurate. Consult licences real estate agent for accurate comparison
Room Details
| Room | Features | Level |
|---|---|---|
Kitchen 3.07848 × 3.77952 m | Ceramic FloorDouble SinkCentre Island | Main |
Primary Bedroom 4.2672 × 3.6576 m | 5 Pc EnsuiteBroadloomWalk-In Closet(s) | Second |
Bedroom 2 3.6576 × 3.6576 m | Walk-In Closet(s)BroadloomLarge Window | Second |
Bedroom 3 3.32232 × 3.6576 m | Walk-In Closet(s)BroadloomLarge Window | Second |
Bedroom 3.3528 × 3.048 m | Above Grade WindowUnfinishedEast View | Basement |
Client Remarks
Discover this stunning 2-year-old semi-detached home with modern elegance in a serene setting in the picturesque community of Countryside Pointe. This elegant 2-story residence features a captivating blend of brick, stone, and stucco exterior, creating a timeless aesthetic. Step into a spacious foyer with soaring ceilings and a graceful staircase leading to the second floor. The main level showcases a harmonious blend of hardwood floors and ceramic tiles, complemented by 9-foot ceilings. The open-concept kitchen, complete with a centre island, seamlessly flows into the living and dining areas, creating a welcoming space for entertaining. A gas fireplace adds a touch of warmth and ambiance, while a door to the wooden deck offers breathtaking views of the fully fenced backyard and expansive farmland beyond. Upstairs, you'll find three generously sized bedrooms, each adorned with luxurious high-end carpeting. A conveniently located laundry room adds to the practicality of this floor plan. The unfinished basement, accessible through its own entrance, offers ample space for customization. With 8-foot ceilings, a rough-in for a full 4-piece bathroom, and plenty of room, it's ideal for creating a secondary living suite. This home is equipped with energy-efficient features, including an upgraded on-demand hot water system, an ERV/HRV system for optimal temperature and indoor air quality, and a heat recapture coil for water, further enhancing its sustainability. The garage door conveniently includes a man door for easy access to the main floor hallway. Experience the perfect combination of modern comfort and serene living in Countryside Pointe. Schedule a viewing today to explore this exceptional home.
About This Property
21 Allinson Lane, Uxbridge, L9P 0R6
Home Overview
Basic Information
Walk around the neighborhood
21 Allinson Lane, Uxbridge, L9P 0R6
Shally Shi
Sales Representative, Dolphin Realty Inc
English, Mandarin
Residential ResaleProperty ManagementPre Construction
Mortgage Information
Estimated Payment
$0 Principal and Interest
 Walk Score for 21 Allinson Lane
Walk Score for 21 Allinson Lane

Book a Showing
Tour this home with Shally
Frequently Asked Questions
Can't find what you're looking for? Contact our support team for more information.
Check out 100+ listings near this property. Listings updated daily
See the Latest Listings by Cities
1500+ home for sale in Ontario

Looking for Your Perfect Home?
Let us help you find the perfect home that matches your lifestyle
