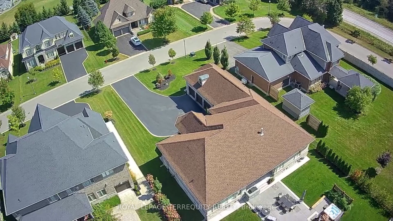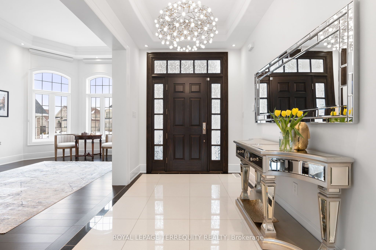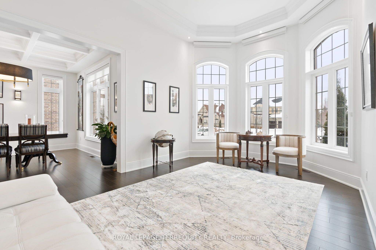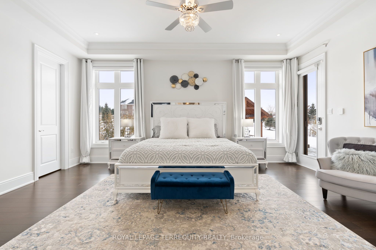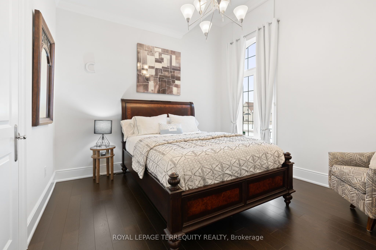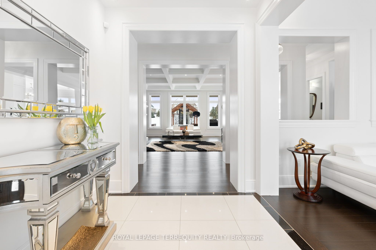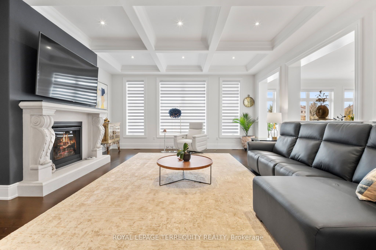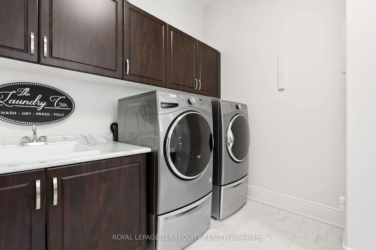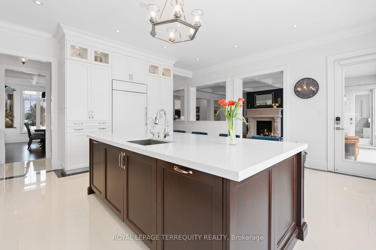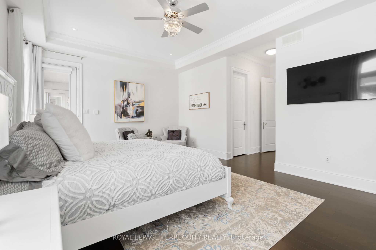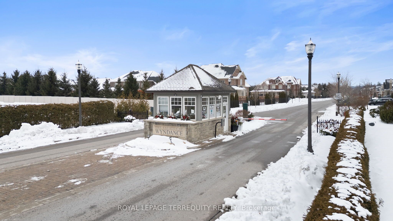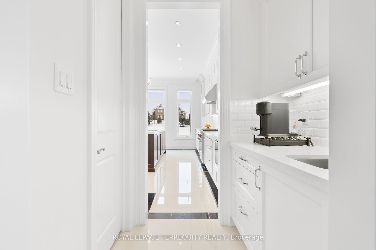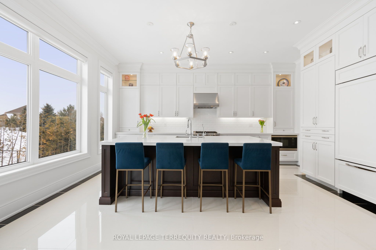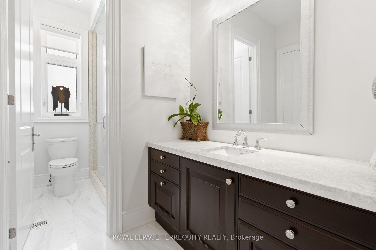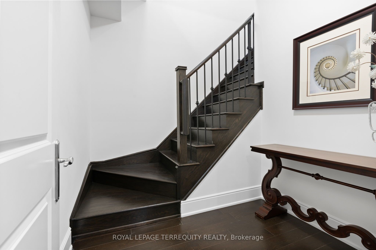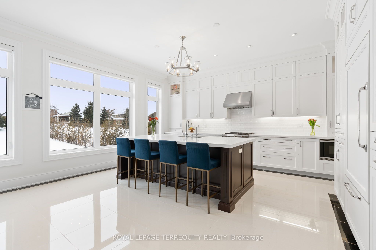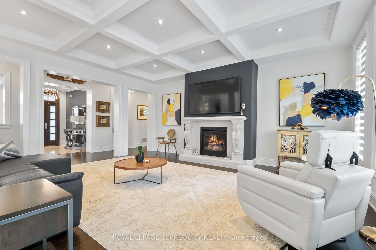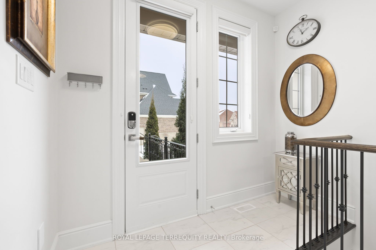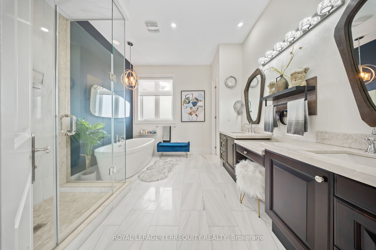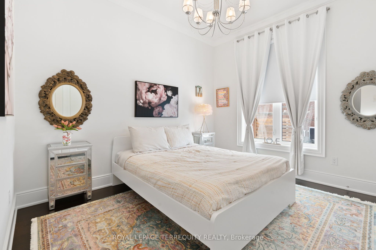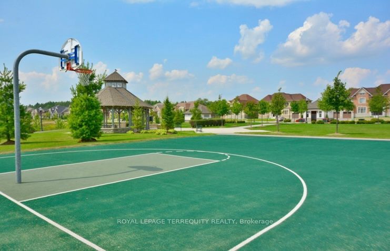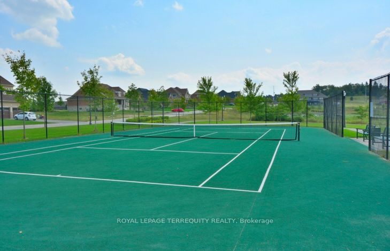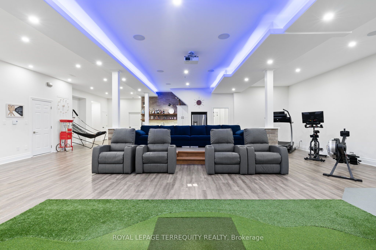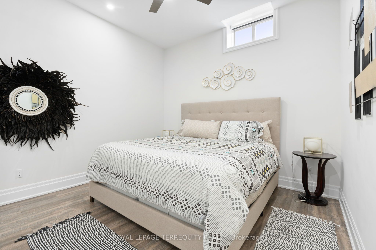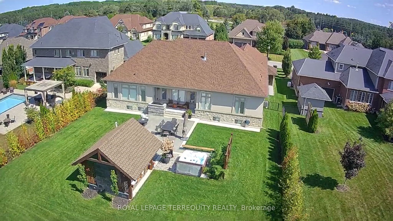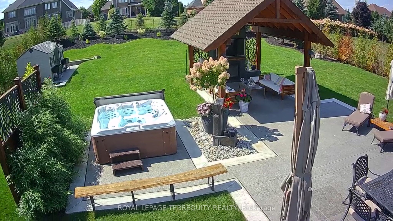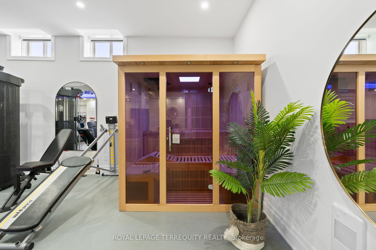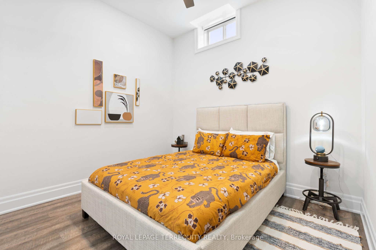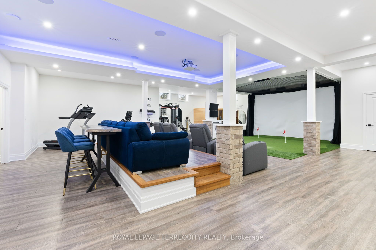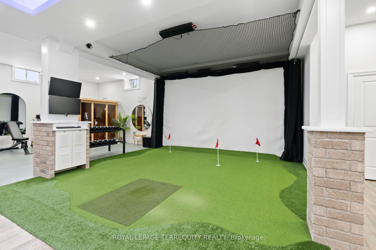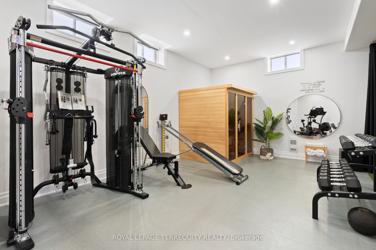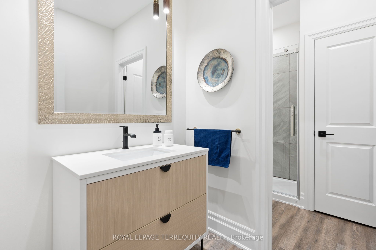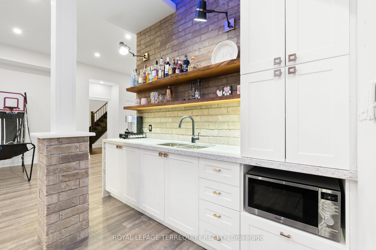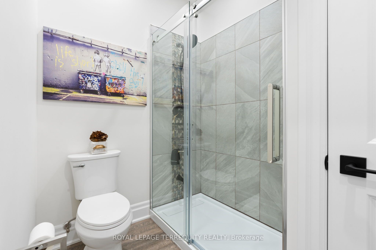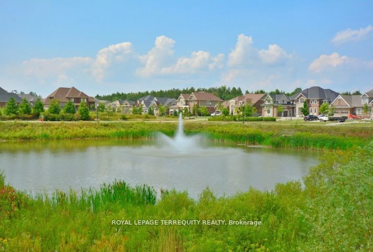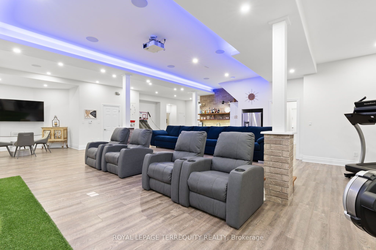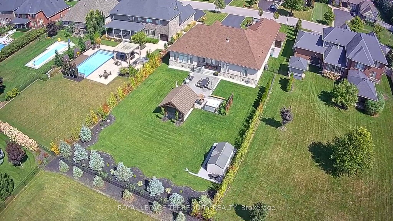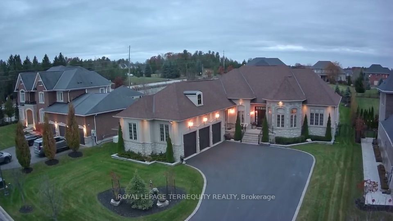
$2,595,000
Est. Payment
$9,911/mo*
*Based on 20% down, 4% interest, 30-year term
Listed by ROYAL LEPAGE TERREQUITY REALTY
Detached•MLS #N12042333•New
Price comparison with similar homes in Uxbridge
Compared to 8 similar homes
10.0% Higher↑
Market Avg. of (8 similar homes)
$2,359,725
Note * Price comparison is based on the similar properties listed in the area and may not be accurate. Consult licences real estate agent for accurate comparison
Room Details
| Room | Features | Level |
|---|---|---|
Dining Room 4.11 × 5.11 m | Hardwood FloorPot LightsCoffered Ceiling(s) | Main |
Kitchen 5.98 × 5.24 m | Centre IslandB/I AppliancesPantry | Main |
Living Room 5.72 × 6.29 m | Gas FireplaceHardwood FloorCoffered Ceiling(s) | Main |
Primary Bedroom 5.7 × 6.84 m | 5 Pc EnsuiteWalk-In Closet(s)Walk-Out | Main |
Bedroom 2 3.6 × 3.2 m | Hardwood FloorClosetLarge Window | Main |
Bedroom 3 3.78 × 3.52 m | Hardwood FloorClosetLarge Window | Main |
Client Remarks
This sprawling bungalow seamlessly blends elegance and sophistication with the comfort of a family-friendly smart home. The gourmet kitchen boasts high-end appliances, a large island with a butlers pantry, and walk-in pantry with direct yard access. The formal dining room, ideal for entertaining, features coffered ceilings and sunlight streaming through oversized windows. The main level includes a primary suite with a five-piece ensuite, two walk-in closets, and direct access to a backyard oasis with a hot tub, plus two additional bedrooms and a mudroom with access to the heated three-car garage. The lower level is an entertainers dream featuring a theatre room with 10-ft ceilings, a home gym, wet bar with fridge, two additional bedrooms, a three piece bath, a sauna, and Golf Simulator projector and screen, all with separate service stair access. Located in the exclusive gated Wyndance Estates, residents enjoy park-lit trails, serene ponds, fountains, a postal outlet, basketball, pickleball, tennis courts, and platinum-level Club Link membership to Wyndance Golf Club **EXTRAS** This is not just a residence, it's a lifestyle. Be Sure To Click On Virtual/Brochure For Immersive Tour, Video, Drone, Floorplan. Shrt Drive To Destination Village Of Uxbridge, Durham Forest and Ski Resorts.
About This Property
20 Country Club Crescent, Uxbridge, L9P 0B8
Home Overview
Basic Information
Walk around the neighborhood
20 Country Club Crescent, Uxbridge, L9P 0B8
Shally Shi
Sales Representative, Dolphin Realty Inc
English, Mandarin
Residential ResaleProperty ManagementPre Construction
Mortgage Information
Estimated Payment
$0 Principal and Interest
 Walk Score for 20 Country Club Crescent
Walk Score for 20 Country Club Crescent

Book a Showing
Tour this home with Shally
Frequently Asked Questions
Can't find what you're looking for? Contact our support team for more information.
Check out 100+ listings near this property. Listings updated daily
See the Latest Listings by Cities
1500+ home for sale in Ontario

Looking for Your Perfect Home?
Let us help you find the perfect home that matches your lifestyle
