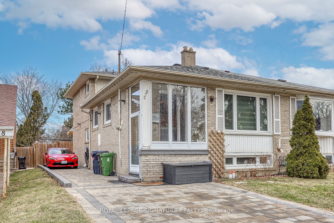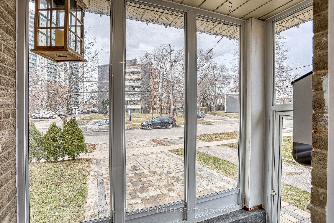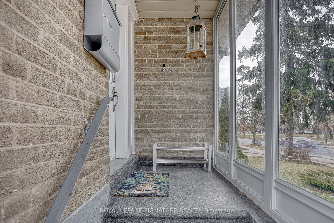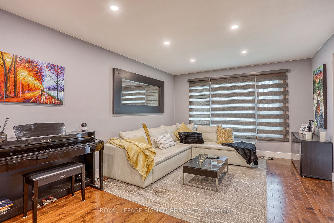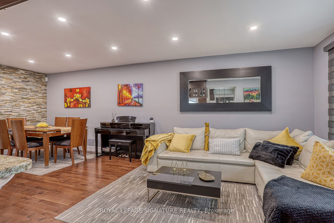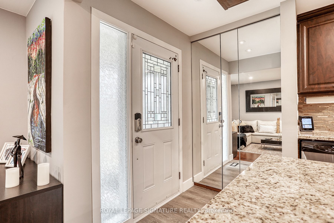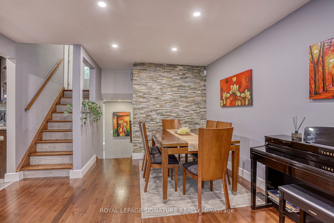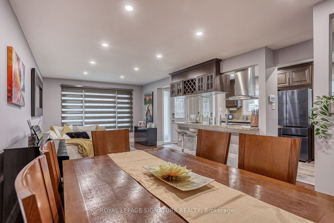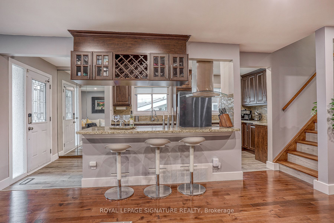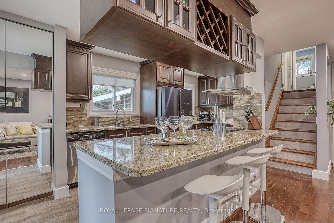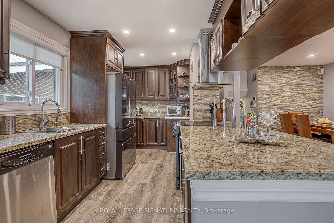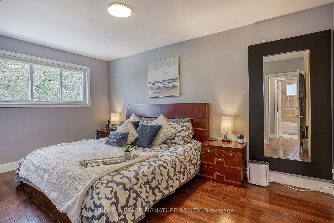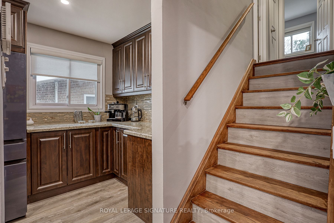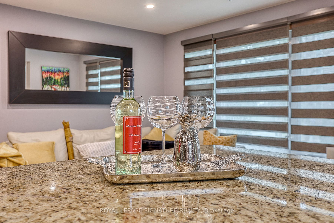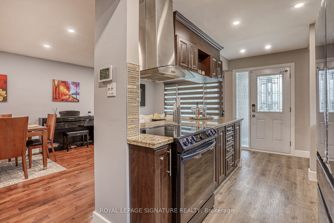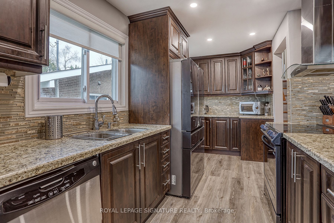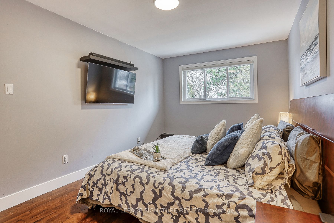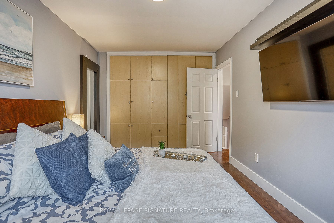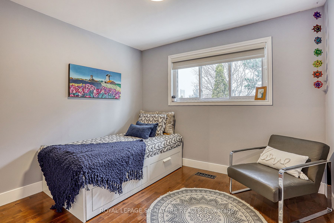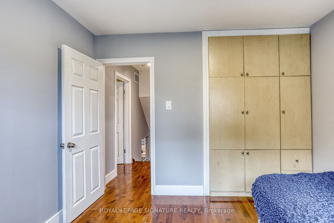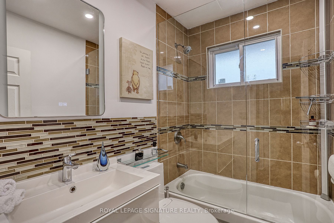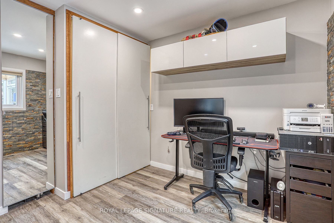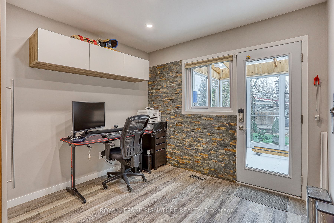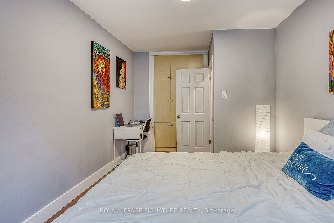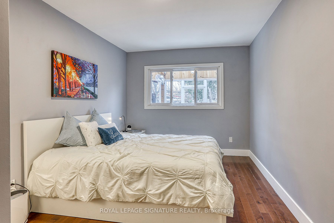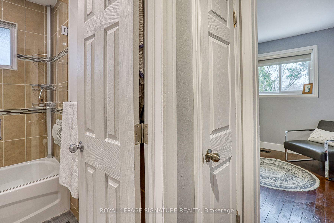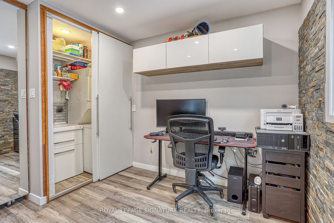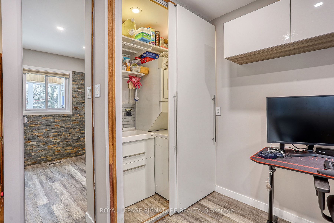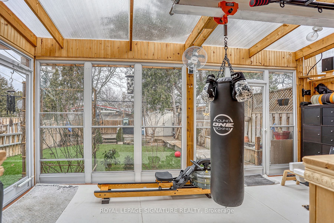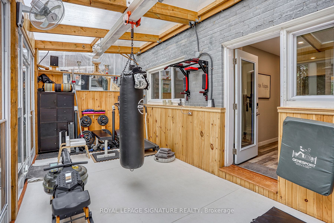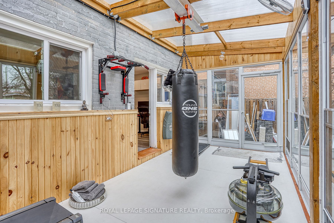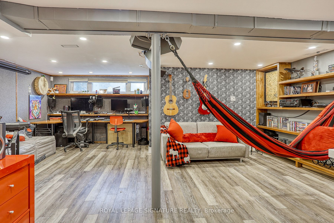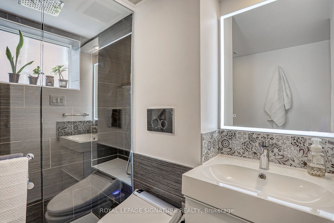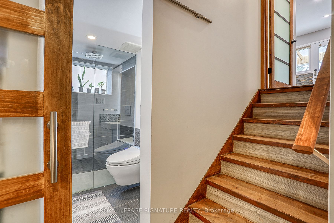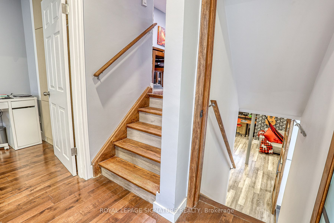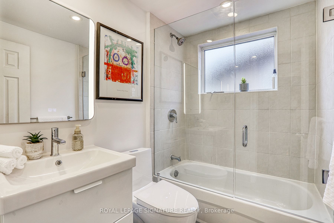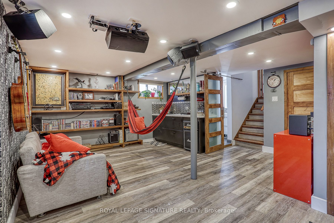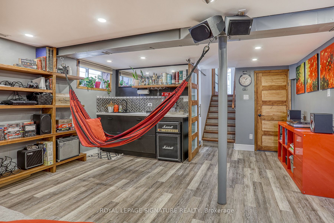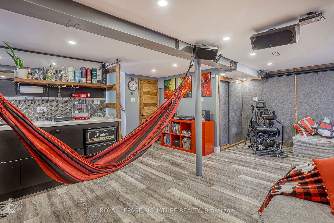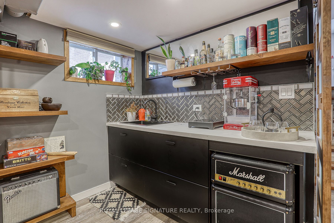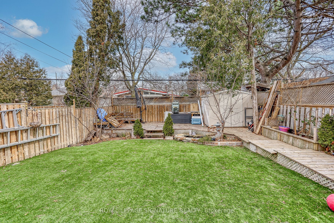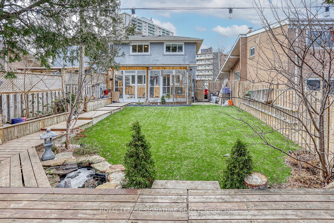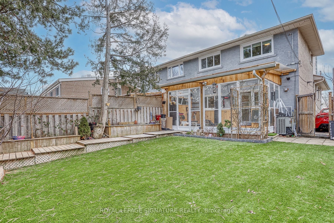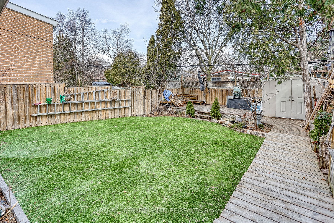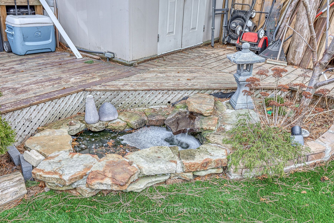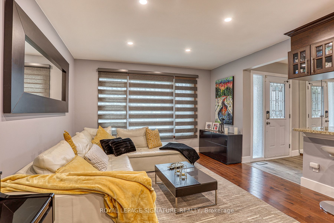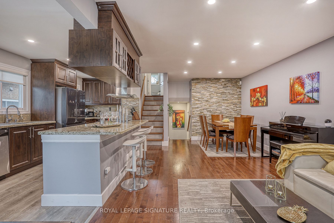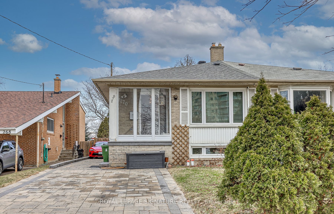
$1,199,000
Est. Payment
$4,579/mo*
*Based on 20% down, 4% interest, 30-year term
Listed by ROYAL LEPAGE SIGNATURE REALTY
Semi-Detached •MLS #C11969104•New
Price comparison with similar homes in Toronto C13
Compared to 1 similar home
9.0% Higher↑
Market Avg. of (1 similar homes)
$1,100,000
Note * Price comparison is based on the similar properties listed in the area and may not be accurate. Consult licences real estate agent for accurate comparison
Room Details
| Room | Features | Level |
|---|---|---|
Living Room 3.75 × 3.35 m | Combined w/DiningOverlooks Frontyard | Main |
Dining Room 4 × 3.98 m | Combined w/Living | Main |
Kitchen 4.5 × 2.48 m | RenovatedOpen Concept | Main |
Primary Bedroom 4.48 × 2.86 m | B/I ClosetOverlooks Backyard | Upper |
Bedroom 2 3.17 × 2.86 m | B/I ClosetOverlooks Backyard | Upper |
Bedroom 3 4.5 × 3.14 m | B/I ClosetOverlooks Backyard | Lower |
Client Remarks
Luxury Living Awaits! Welcome to your dream home, where elegance meets modern convenience. This stunning property has been meticulously renovated with high-quality finishes throughout. The open-concept kitchen is a chefs delight, featuring smart appliances and premium craftsmanship. The beautifully designed bathrooms exude sophistication, while four spacious bedrooms provide the perfect retreat for the entire family. Stay active year-round in the private all-season gym, complete with specialized flooring for optimal performance. Should you rather entertain - this area is perfect for that as well. The basement is thoughtfully designed for a home theatre experience, offering enhanced thermal insulation and brand-new quality flooring. Smart Home Features: Experience the latest in home automation with dimmable switches, smart locks, and a comprehensive security system for peace of mind. A large crawlspace provides ample hidden storage for all your essentials. Step outside to your personal outdoor oasis, perfect for entertaining. The expansive party deck overlooks a beautifully landscaped backyard, complete with a tranquil garden pond and high-end turf that looks and feels natural without the hassle of mowing or weeding.The garden shed features 220V electric lines, perfect for heavy tools. Interlocking driveway.This exceptional home is ideally located with easy access to parks, schools, shopping, a local hockey arena, and major highways. Don't miss your chance to experience luxury living at its finest.
About This Property
270 Roywood Drive, Toronto C13, M3A 2E6
Home Overview
Basic Information
Walk around the neighborhood
270 Roywood Drive, Toronto C13, M3A 2E6
Shally Shi
Sales Representative, Dolphin Realty Inc
English, Mandarin
Residential ResaleProperty ManagementPre Construction
Mortgage Information
Estimated Payment
$0 Principal and Interest
 Walk Score for 270 Roywood Drive
Walk Score for 270 Roywood Drive

Book a Showing
Tour this home with Shally
Frequently Asked Questions
Can't find what you're looking for? Contact our support team for more information.
Check out 100+ listings near this property. Listings updated daily
See the Latest Listings by Cities
1500+ home for sale in Ontario

Looking for Your Perfect Home?
Let us help you find the perfect home that matches your lifestyle
