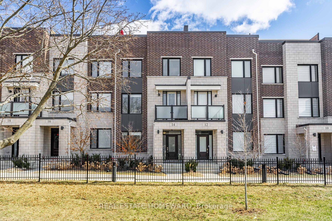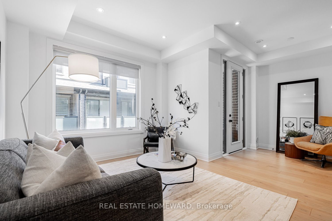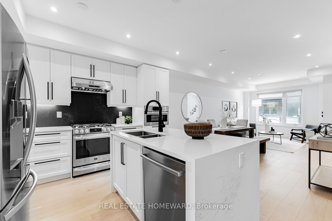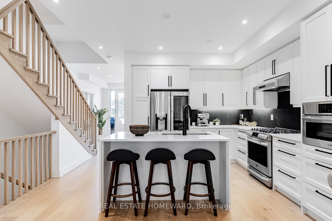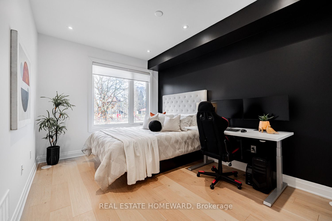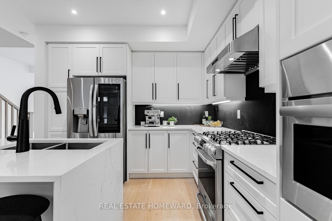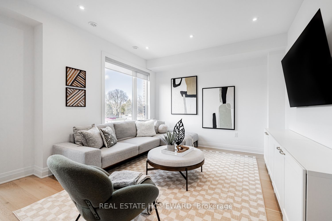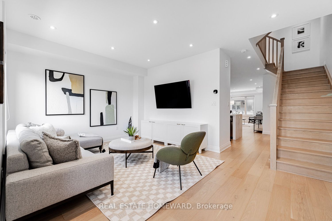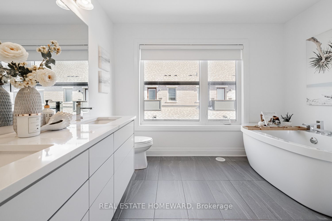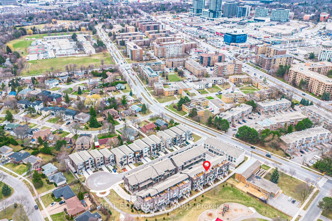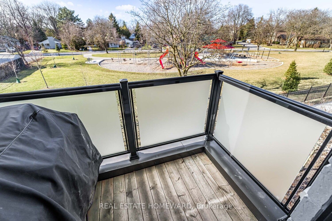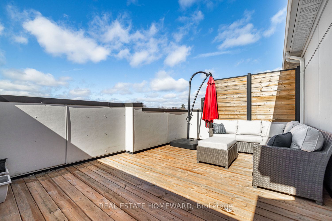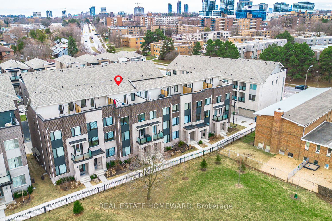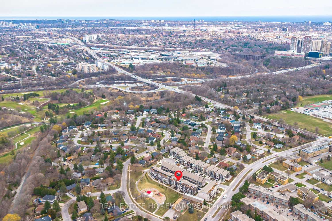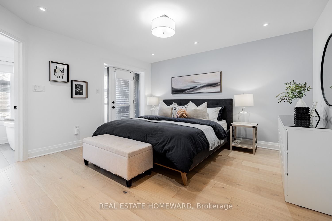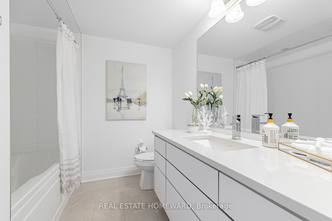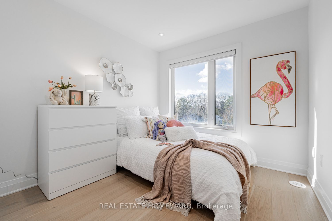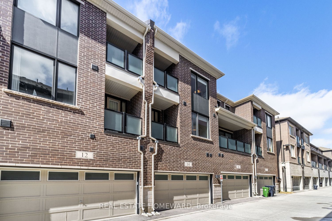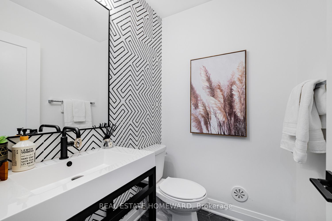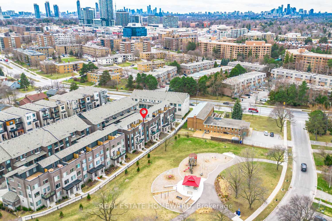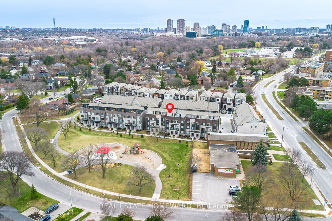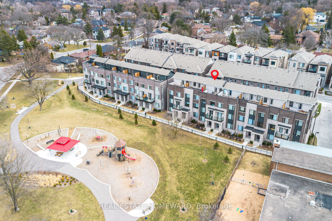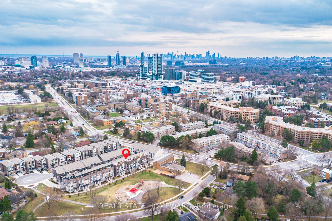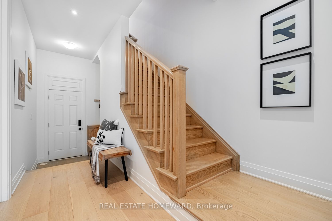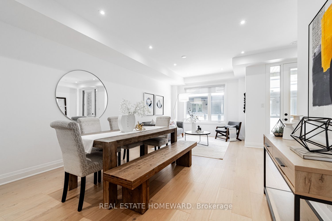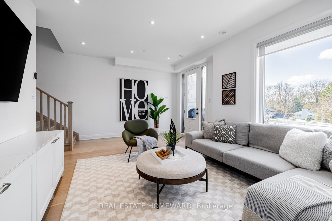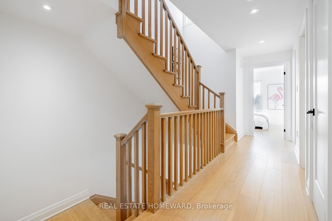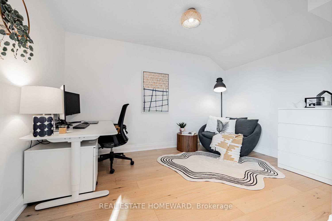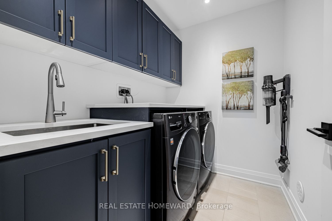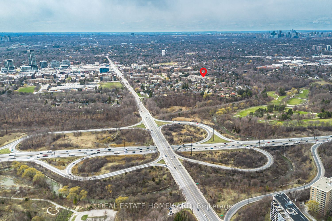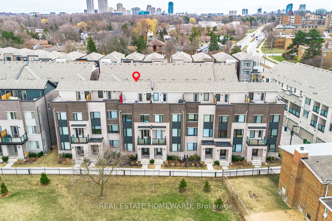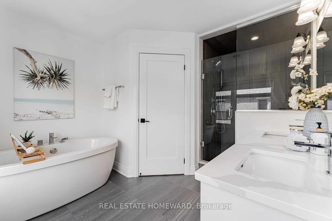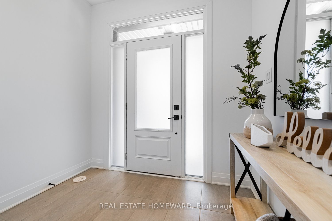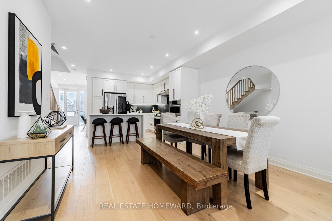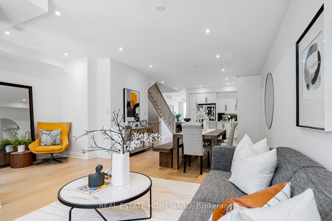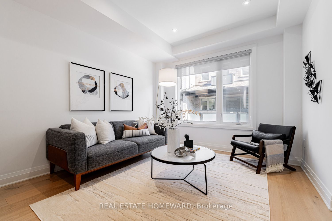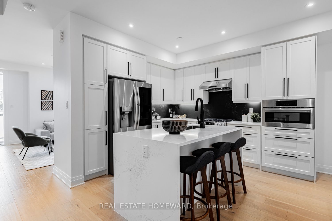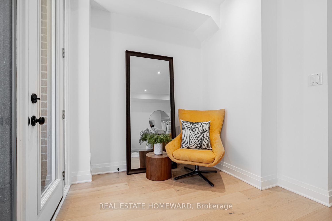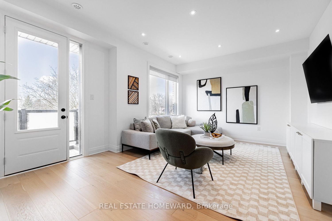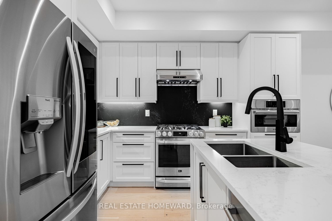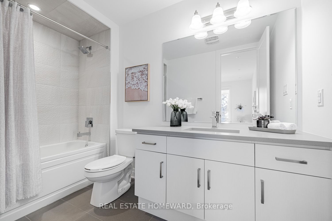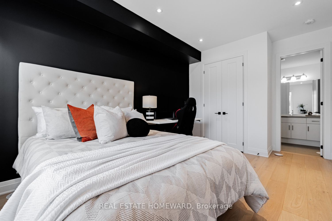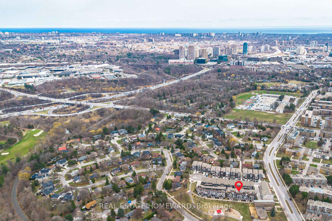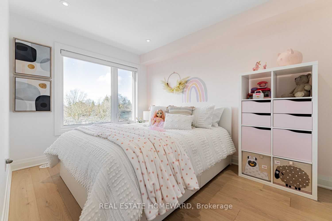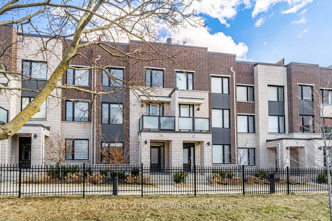
$1,650,000
Est. Payment
$6,302/mo*
*Based on 20% down, 4% interest, 30-year term
Listed by REAL ESTATE HOMEWARD
Att/Row/Townhouse•MLS #C12076297•Terminated
Price comparison with similar homes in Toronto C13
Compared to 3 similar homes
35.4% Higher↑
Market Avg. of (3 similar homes)
$1,218,633
Note * Price comparison is based on the similar properties listed in the area and may not be accurate. Consult licences real estate agent for accurate comparison
Room Details
| Room | Features | Level |
|---|---|---|
Bedroom 3.96 × 3.1 m | Hardwood Floor4 Pc EnsuiteLarge Window | Ground |
Kitchen 2.92 × 5.18 m | Stainless Steel ApplQuartz CounterOpen Concept | Main |
Primary Bedroom 4.08 × 3.96 m | 5 Pc EnsuiteWalk-In Closet(s)Juliette Balcony | Second |
Bedroom 3.38 × 2.8 m | Hardwood FloorLarge WindowDouble Closet | Second |
Bedroom 2.92 × 2.8 m | Large WindowDouble ClosetHardwood Floor | Second |
Client Remarks
Welcome to your perfect luxury spacea thoughtfully designed 2,500+ SF home, largest layout of the freehold complex, nestled in the heart of Don Mills and facing the beautiful picturesque park. Conveniently within walking distance to the Shops at Don Mills and top-ranked schools, this property truly brings together comfort, style, and functionality with all the high-end upgrades.Boasting 4-bedrooms and 4-bathrooms, this home ensures space for everyone, with the in-law guest suite bedroom on the main floor a perfect retreat. On the main level, you'll find a beautifully designed space filled with calm energy, offering room for the whole family to gather while still feeling spacious and free. At the heart of the home is the stunning kitchen, equipped with extended shaker cabinets, a waterfall quartz island and matching backsplash, a convenient pantry, stainless appliances, a gas stove and built in convectional speed oven.Retreat upstairs to the primary bedroom, where you'll discover a private walk-out balcony, a spa-like 5-piece ensuite with double sinks, a soaker tub, a separate shower, and a beautifully organized walk-in closet. The upper floor laundry offers quartz counters and folding shelf.Additional highlights include an upstairs loft perfect for an office or privacy that walks out to the private rooftop terrace with serene park views.This home offers thoughtful additions such as a double car garage, a sub-basement, energy-efficient mechanicals, and low-maintenance living. Situated in one of Torontos most established neighborhoods, this property delivers a family-friendly lifestyle focused on time, space, and simplicity.
About This Property
14 Chinook Trail, Toronto C13, M3B 0B4
Home Overview
Basic Information
Walk around the neighborhood
14 Chinook Trail, Toronto C13, M3B 0B4
Shally Shi
Sales Representative, Dolphin Realty Inc
English, Mandarin
Residential ResaleProperty ManagementPre Construction
Mortgage Information
Estimated Payment
$0 Principal and Interest
 Walk Score for 14 Chinook Trail
Walk Score for 14 Chinook Trail

Book a Showing
Tour this home with Shally
Frequently Asked Questions
Can't find what you're looking for? Contact our support team for more information.
See the Latest Listings by Cities
1500+ home for sale in Ontario

Looking for Your Perfect Home?
Let us help you find the perfect home that matches your lifestyle
