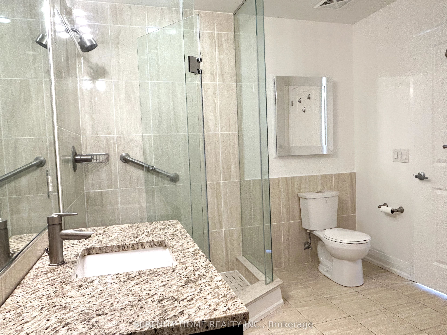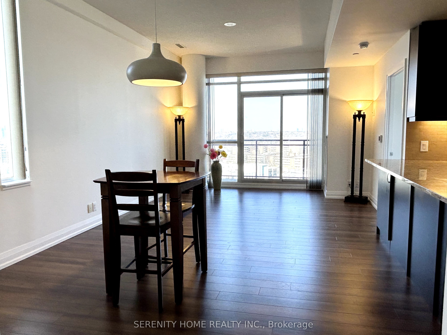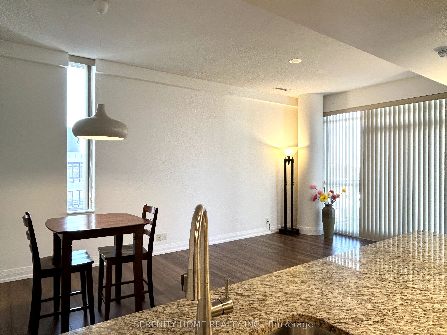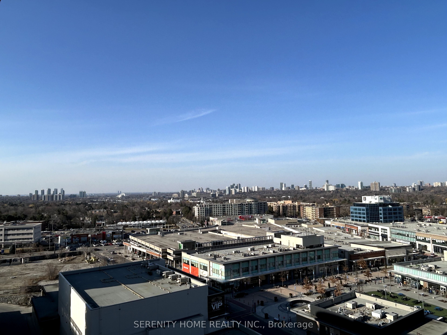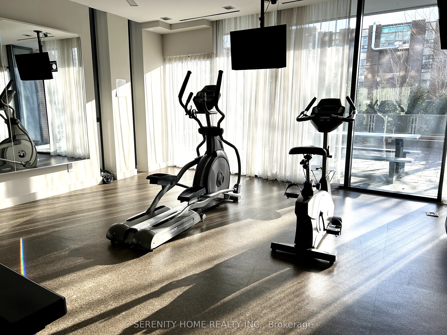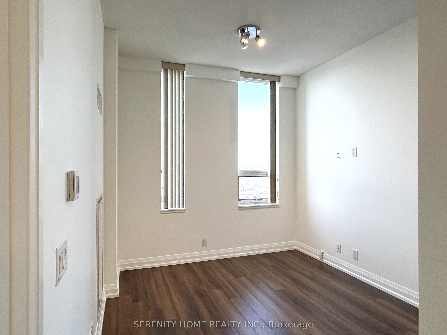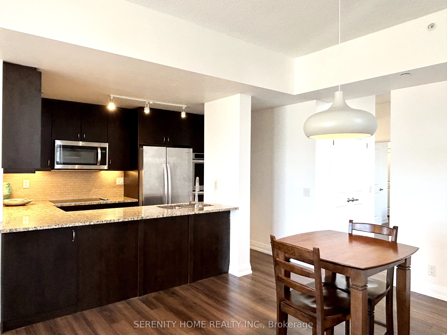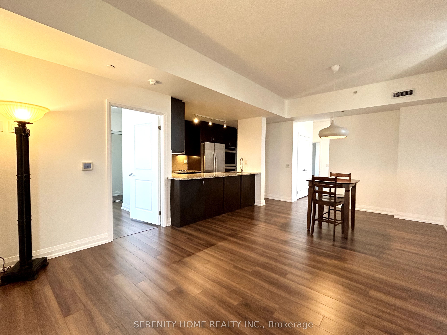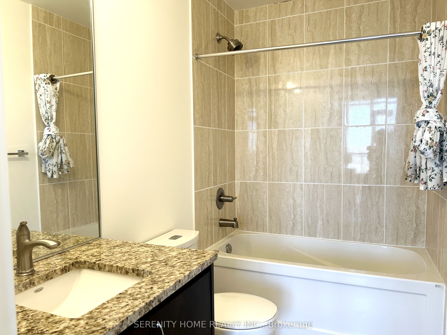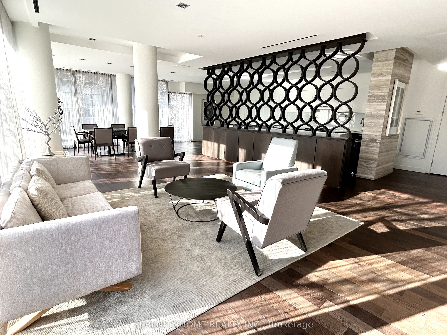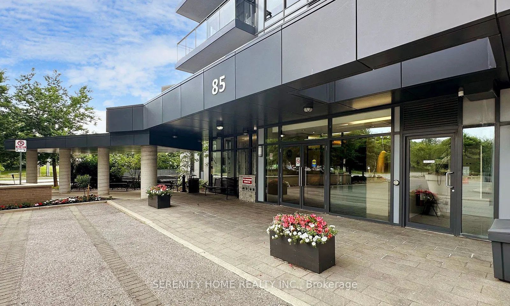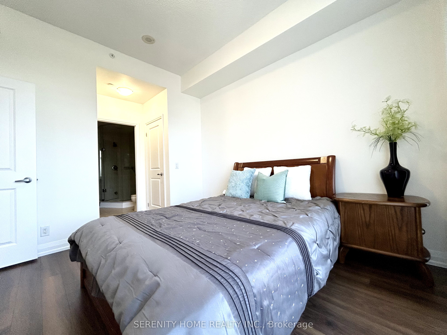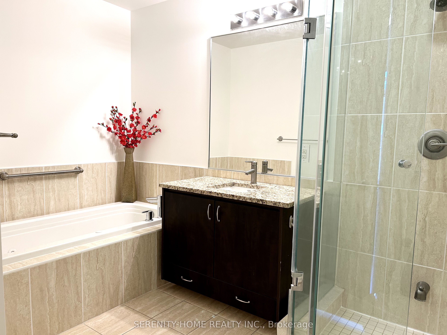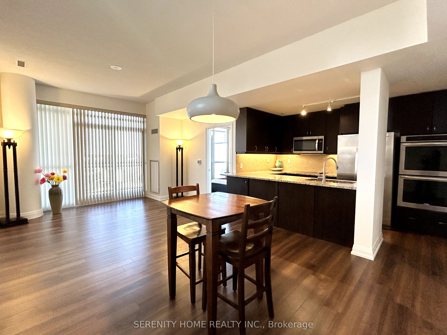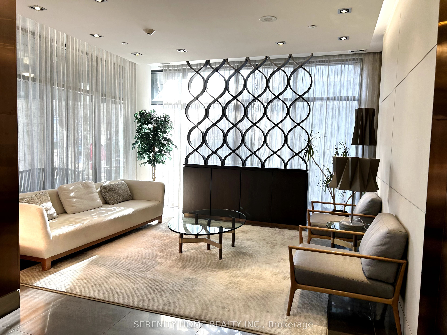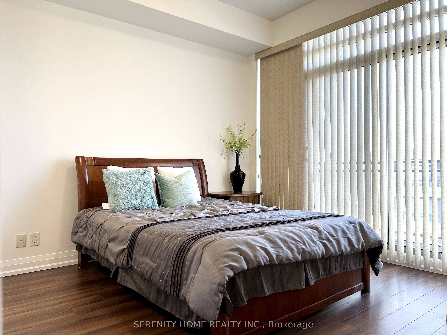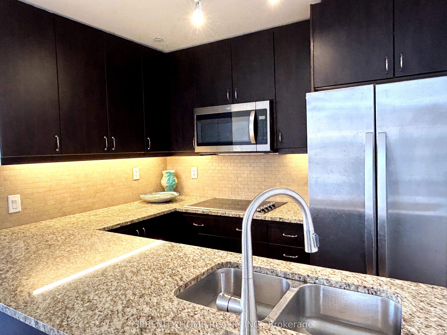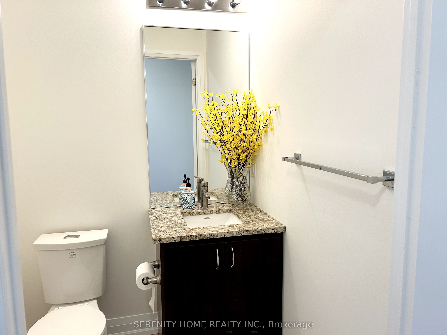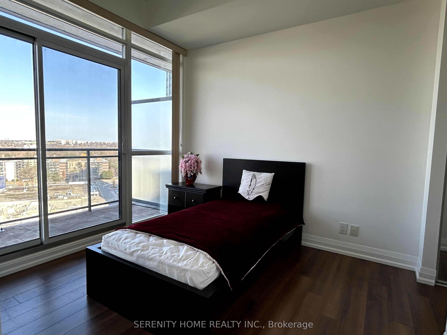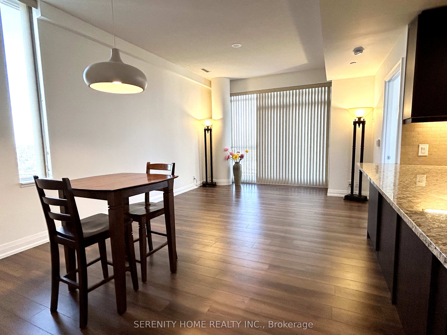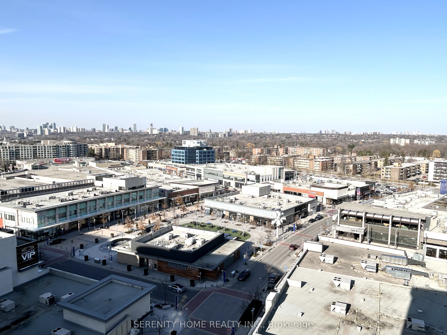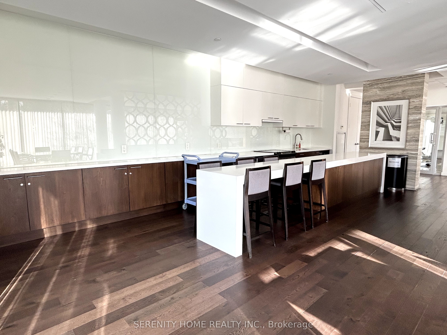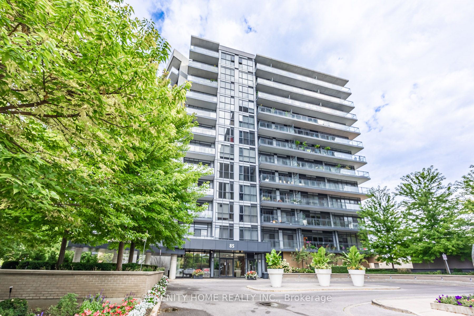
$869,000
Est. Payment
$3,319/mo*
*Based on 20% down, 4% interest, 30-year term
Listed by SERENITY HOME REALTY INC.
Condo Apartment•MLS #C12076534•New
Included in Maintenance Fee:
Common Elements
Building Insurance
Parking
Water
Price comparison with similar homes in Toronto C13
Compared to 8 similar homes
-56.4% Lower↓
Market Avg. of (8 similar homes)
$1,994,000
Note * Price comparison is based on the similar properties listed in the area and may not be accurate. Consult licences real estate agent for accurate comparison
Room Details
| Room | Features | Level |
|---|---|---|
Living Room 6.4 × 4.11 m | Combined w/DiningW/O To Balcony | Ground |
Dining Room 6.4 × 4.11 m | Combined w/Living | Ground |
Kitchen 2.7 × 1.83 m | Track LightingOpen Concept | Ground |
Primary Bedroom 3.66 × 3.56 m | Walk-In Closet(s)W/O To Balcony4 Pc Ensuite | Ground |
Bedroom 2 3.05 × 3.2 m | Double ClosetW/O To Balcony4 Pc Ensuite | Ground |
Client Remarks
Gorgeous 10' Penthouse Corner Unit in the Prestigious boutique condo. Located in the heart of the vibrant Shops at Don Mills. Just Fresh painted! This stylish and spacious (1201sft+Balcony) 2 bedroom + den + 2 balcony unit with generously-sized parking and a convenient oversized storage locker offers the perfect blend of comfort, convenience, and modern living. The open-concept and split bedrooms layout is designed for comfort and functionality. Both bedrooms features en-suite four pieces washrooms, spacious closets with additional storage closet in the primary bedroom. The kitchen showcases elegant granite counters, 2 built in ovens, ample cabinet space perfect for entertaining. En-suite bedrooms are well isolated and noise from neighbor is minimized. Residents have access to a variety of amenities, including a concierge, party room, visitor parking, guest suites, gym, indoor parking, and bike storage. A great opportunity to live in a peaceful yet accessible neighborhood, with world-class shopping, dining, and entertainment at Shops at Don Mills. Walk along the Don Mills Trail and The Edwards Gardens Toronto Botanical Garden. Hydro is the only utility that the owner needs to pay, others are all included in the maint fee.
About This Property
85 The Donway Way, Toronto C13, M3C 0L9
Home Overview
Basic Information
Amenities
Concierge
Exercise Room
Party Room/Meeting Room
Visitor Parking
Walk around the neighborhood
85 The Donway Way, Toronto C13, M3C 0L9
Shally Shi
Sales Representative, Dolphin Realty Inc
English, Mandarin
Residential ResaleProperty ManagementPre Construction
Mortgage Information
Estimated Payment
$0 Principal and Interest
 Walk Score for 85 The Donway Way
Walk Score for 85 The Donway Way

Book a Showing
Tour this home with Shally
Frequently Asked Questions
Can't find what you're looking for? Contact our support team for more information.
See the Latest Listings by Cities
1500+ home for sale in Ontario

Looking for Your Perfect Home?
Let us help you find the perfect home that matches your lifestyle
