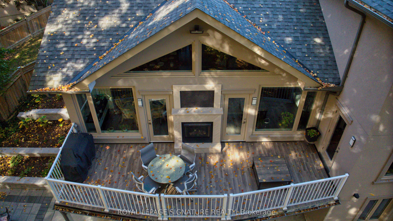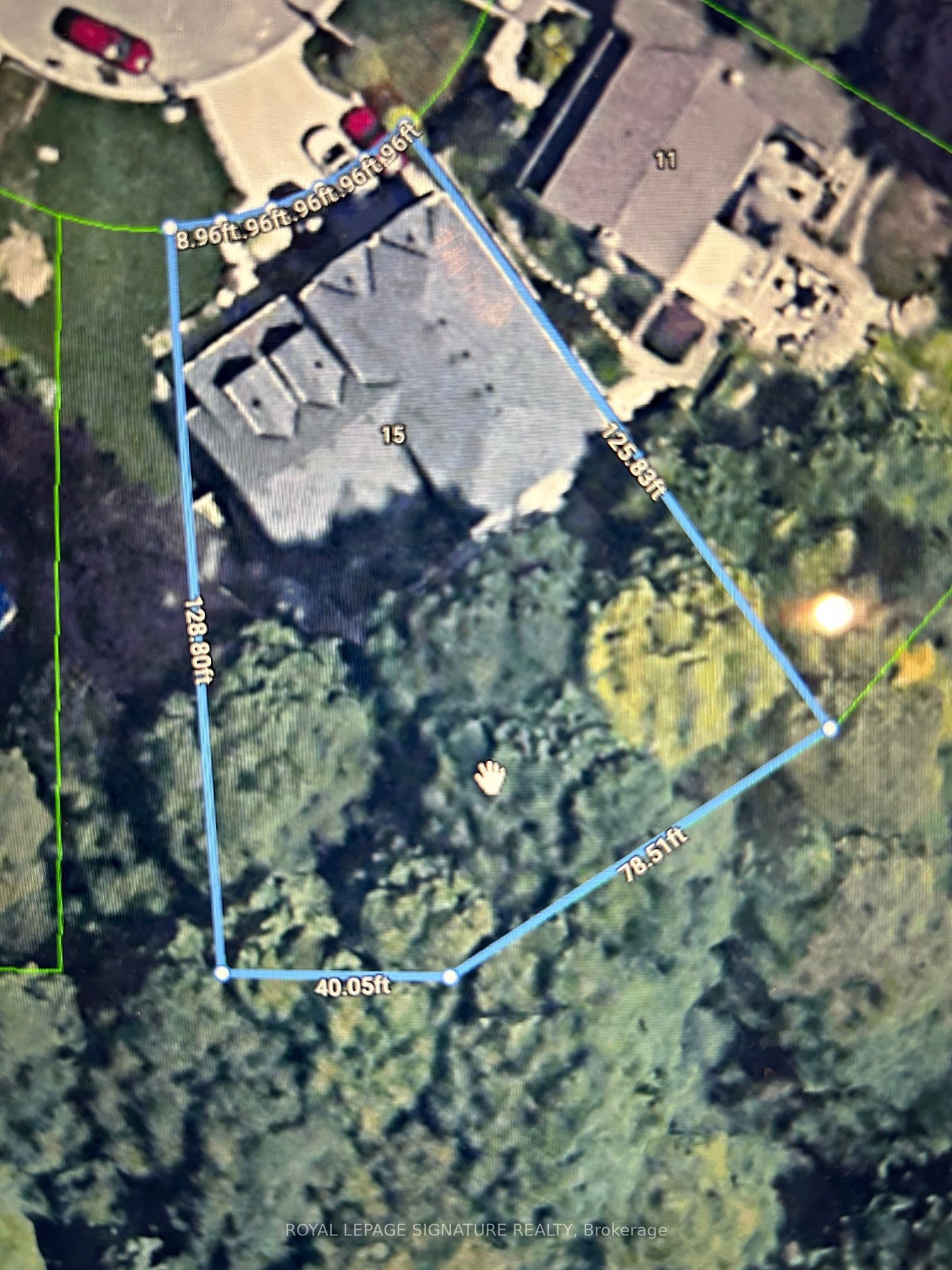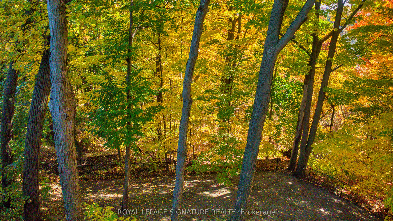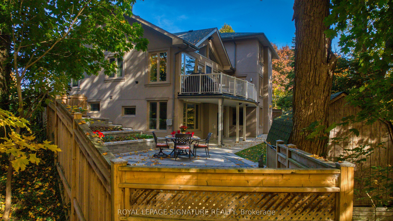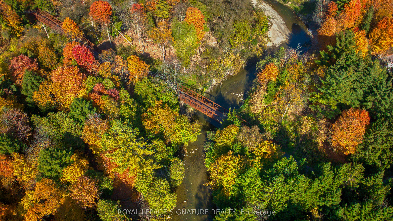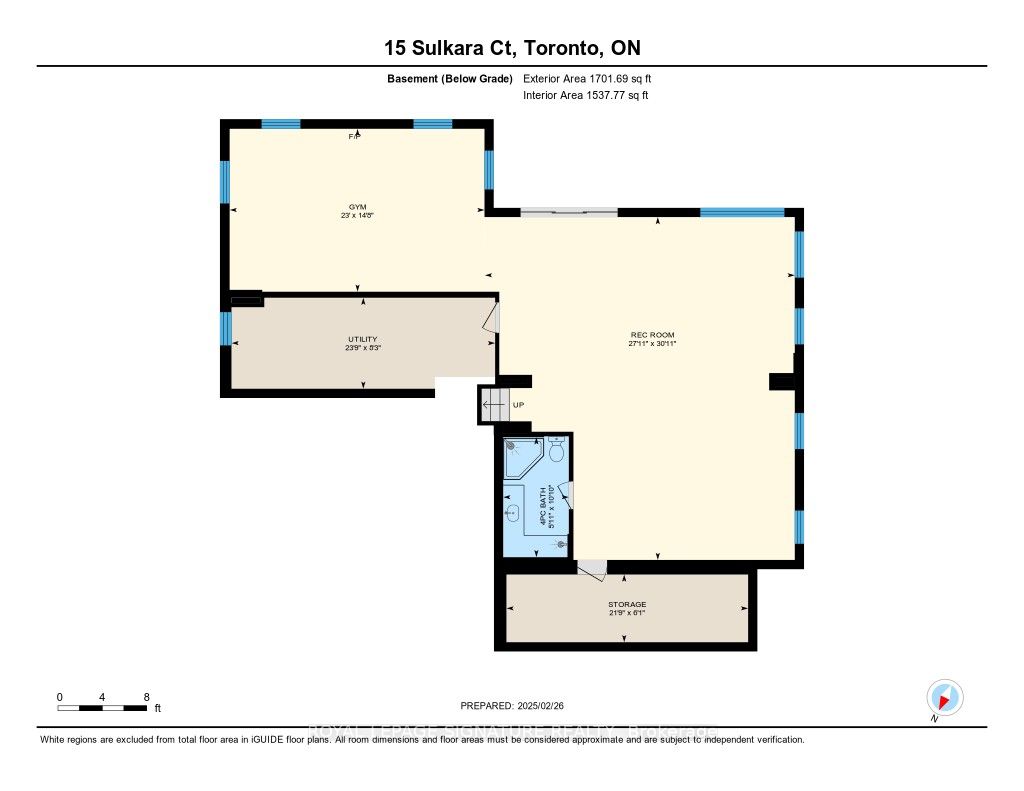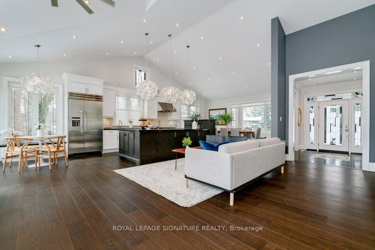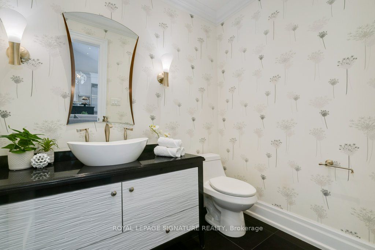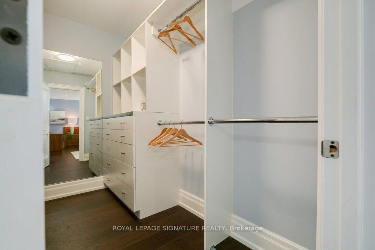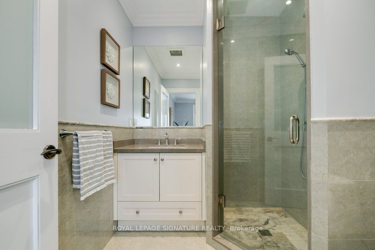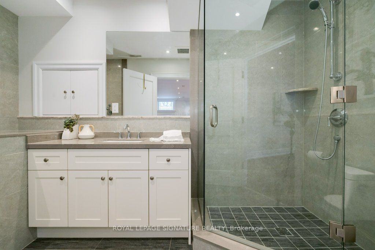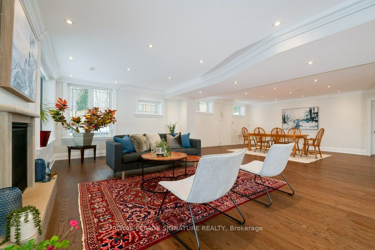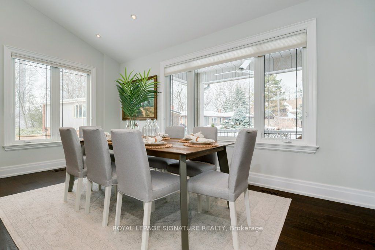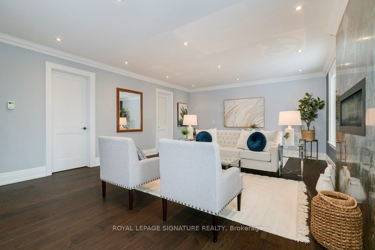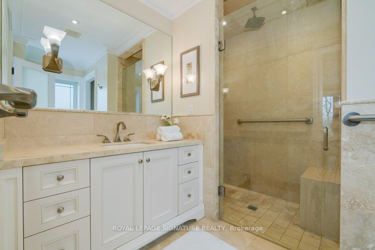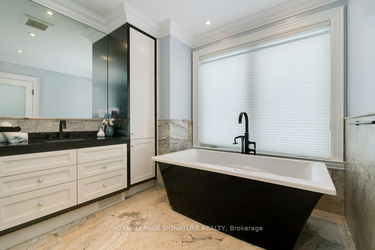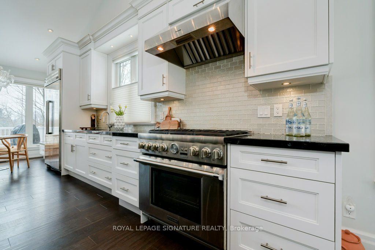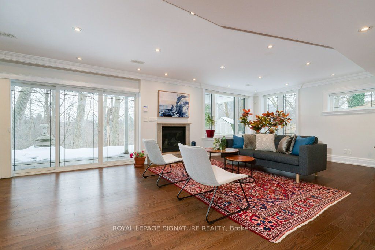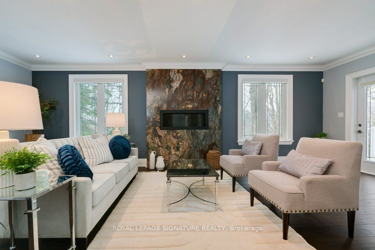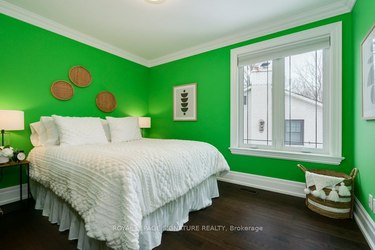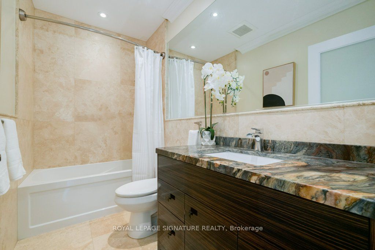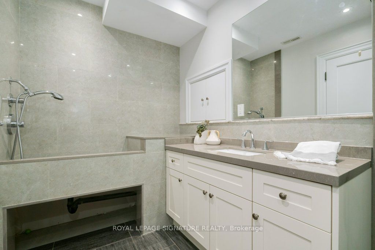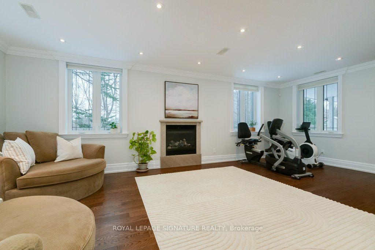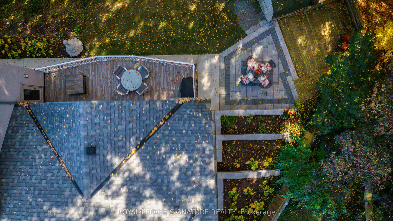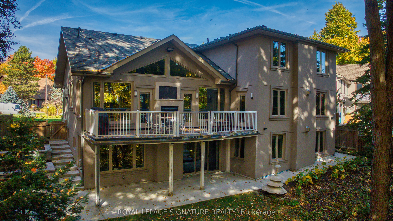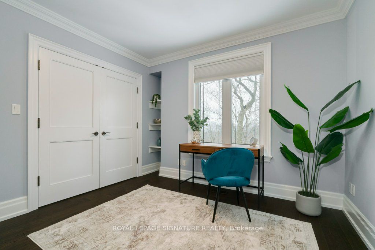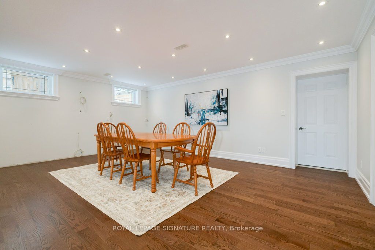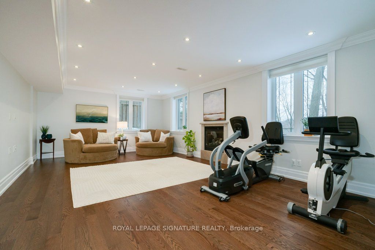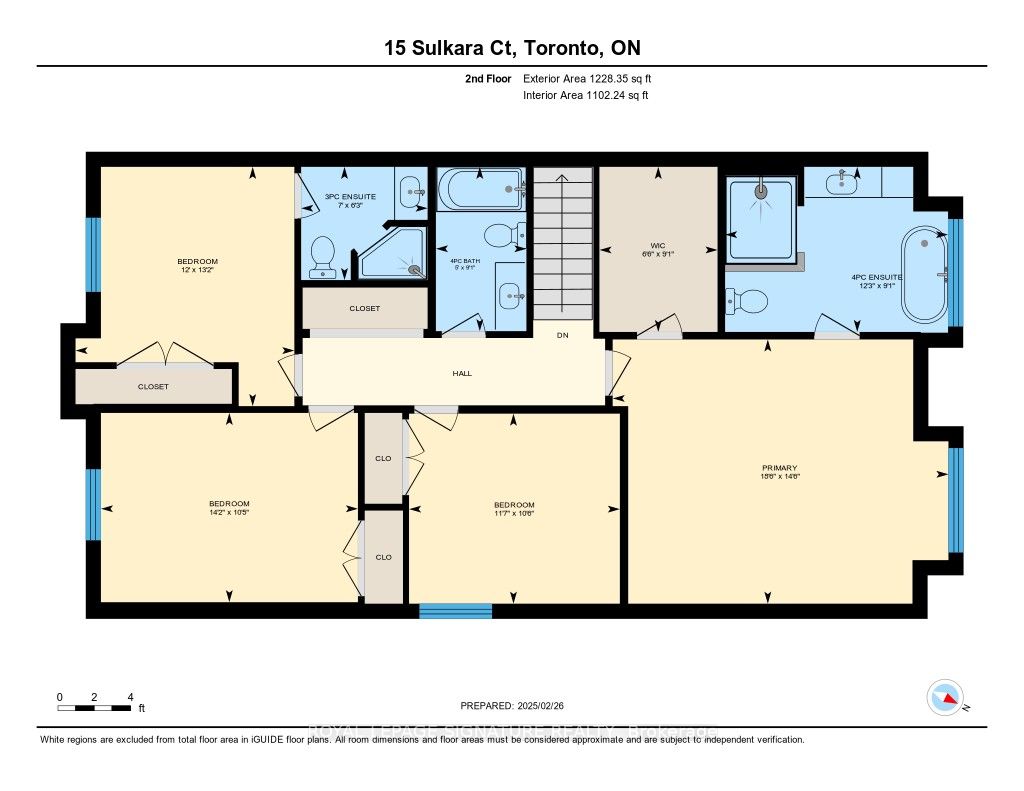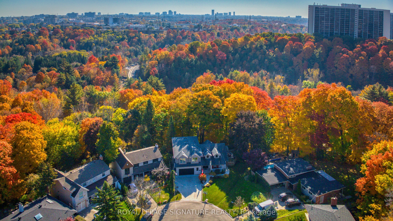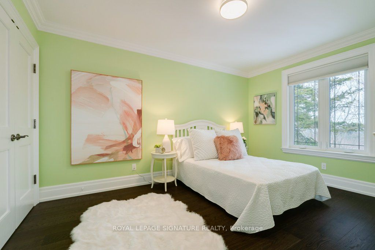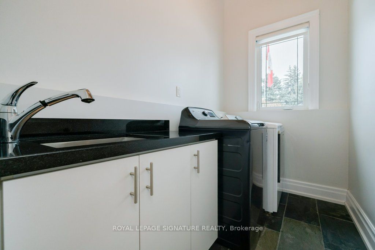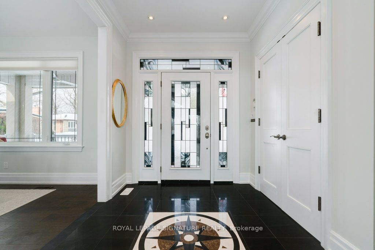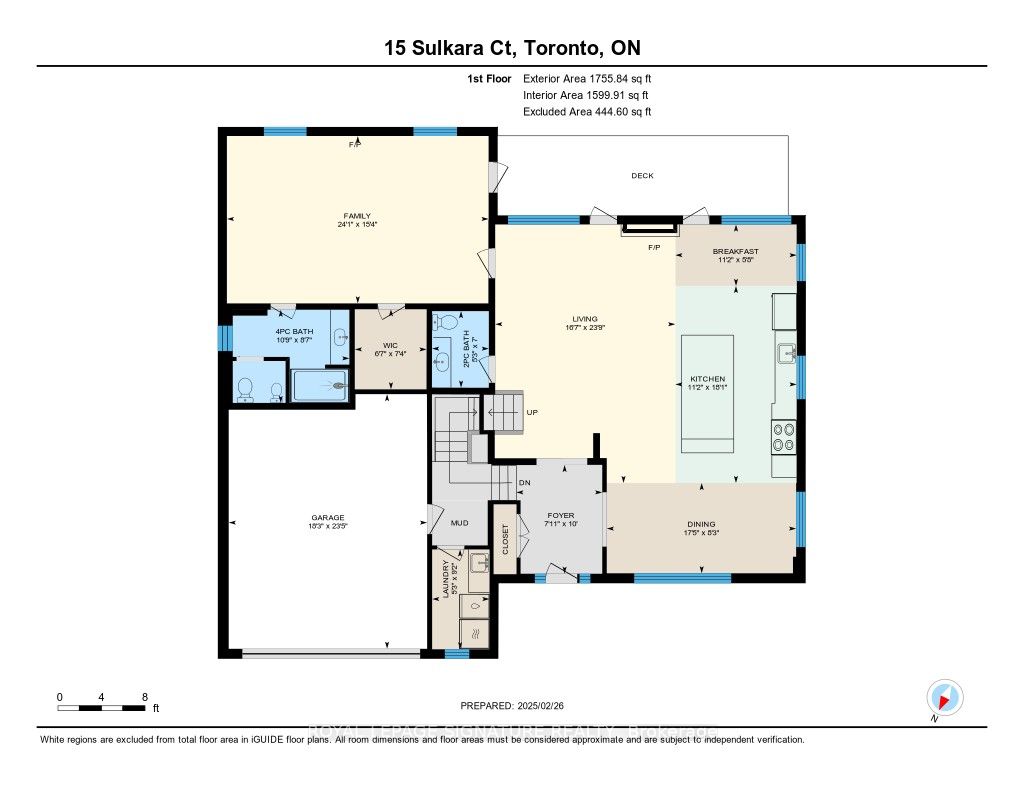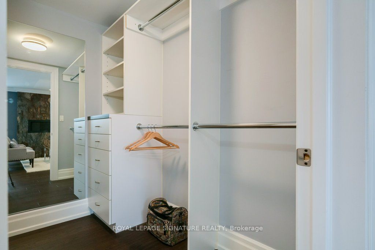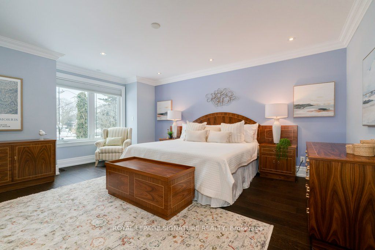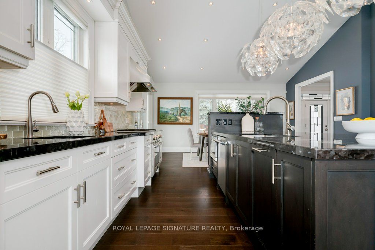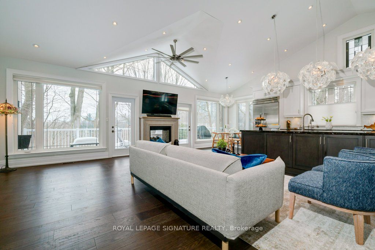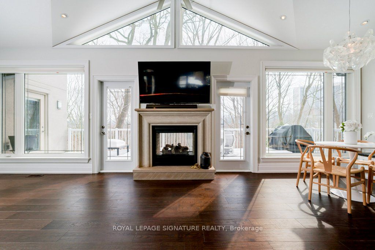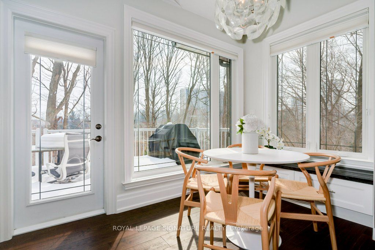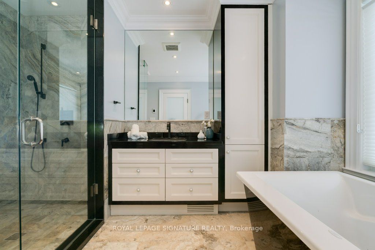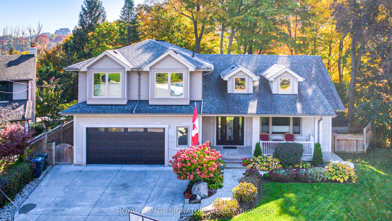
$2,990,000
Est. Payment
$11,420/mo*
*Based on 20% down, 4% interest, 30-year term
Listed by ROYAL LEPAGE SIGNATURE REALTY
Detached•MLS #C12000940•Terminated
Price comparison with similar homes in Toronto C13
Compared to 2 similar homes
-3.3% Lower↓
Market Avg. of (2 similar homes)
$3,093,000
Note * Price comparison is based on the similar properties listed in the area and may not be accurate. Consult licences real estate agent for accurate comparison
Room Details
| Room | Features | Level |
|---|---|---|
Kitchen 7.24 × 3.4 m | Centre IslandCathedral Ceiling(s)Overlooks Ravine | Main |
Dining Room 5.3 × 2.53 m | Hardwood FloorOpen ConceptPot Lights | Main |
Living Room 7.24 × 5.04 m | Gas FireplaceW/O To BalconyOverlooks Ravine | Main |
Primary Bedroom 5.63 × 4.43 m | 4 Pc EnsuiteWalk-In Closet(s)Hardwood Floor | Second |
Bedroom 4.31 × 3.18 m | Double ClosetHardwood Floor | Second |
Bedroom 4.01 × 3.67 m | 3 Pc EnsuiteOverlooks RavineHardwood Floor | Second |
Client Remarks
Spectacular Home Rebuilt on one of the Largest Lots in the Area.The Inspiring Open Concept Main Floor has Soaring Cathedral Ceilings (aprx 14' high at the peak) with a Wall of Windows Overlooking the Charles Sauriol Conservation Area. Approximately 4,500 sf including the Walkout Lower Level. Walking Trails Galore! Step Outside to the Balcony for a Barbecue or just to listen to the wind in the trees! Back inside the chefs' kitchen boasts a massive island with black granite counter tops, all around storage cabinets below. Enjoy your Forest views from the Open Concept Kitchen, Dining Area and Living Room overlooking the two way fireplace. The opposite side of the fireplace is enjoyed while on the balcony! Throughout the home find engineered hardwood floors. Walnut shade, rough hued planks throughout. On the Main find a separate large Family Room with Gas Fireplace and another Walkout to Balcony. (Alternatively use this room as the main floor Primary Bedroom with Walk-in closet and 4 pc bath). The Upper Level Boasts 4 Bedrms & 3 Baths (5 Bathrooms have Heated Floors). The Primary BR has a large Walk-in closet & 4 pc Ens Bath. Main & 2nd Flr Laundry areas. Exquisite Crown moulding & 8" Baseboards, Simply Gorgeous! The Lower Level boasts 2 Gas fireplaces & 4" engineered hrdwd plank floors. For the Dog Lover, the Lower Bath will fill you with delight as it has a 3 pc bath plus a tiled, raised 'doggy bathing' area. Roughed in Kitchen awaits your choices, to design as you wish. Walkout to the Extended Patio and Raised Terraced Gardens. Gas Lines for both barbecues on Balcony & Patio. Take in the serene views while enjoying the massive fenced backyard, with both 4 and 2 legged members of the family! The Conservation Area has new meandering walkways through the forest, which take you across The East Don River. Enjoy the majestic heron by the river or watch the salmon run in the fall! See the feature sheet attached for more details about this magnificent home.
About This Property
15 Sulkara Court, Toronto C13, M4A 2G8
Home Overview
Basic Information
Walk around the neighborhood
15 Sulkara Court, Toronto C13, M4A 2G8
Shally Shi
Sales Representative, Dolphin Realty Inc
English, Mandarin
Residential ResaleProperty ManagementPre Construction
Mortgage Information
Estimated Payment
$0 Principal and Interest
 Walk Score for 15 Sulkara Court
Walk Score for 15 Sulkara Court

Book a Showing
Tour this home with Shally
Frequently Asked Questions
Can't find what you're looking for? Contact our support team for more information.
Check out 100+ listings near this property. Listings updated daily
See the Latest Listings by Cities
1500+ home for sale in Ontario

Looking for Your Perfect Home?
Let us help you find the perfect home that matches your lifestyle
