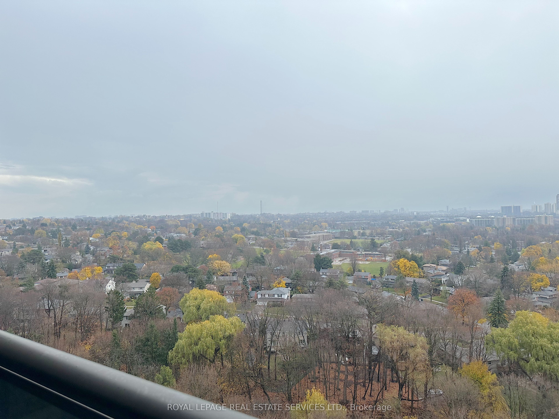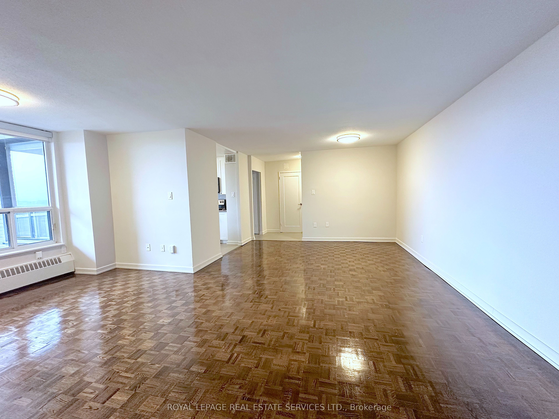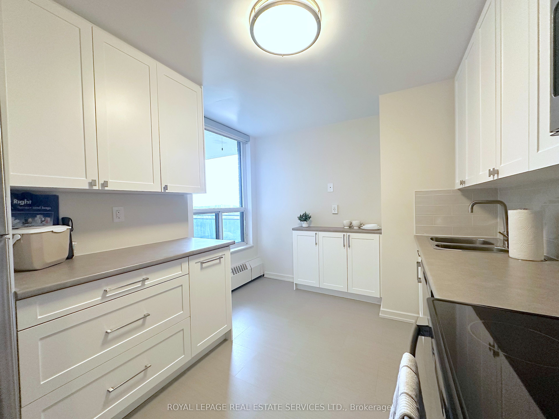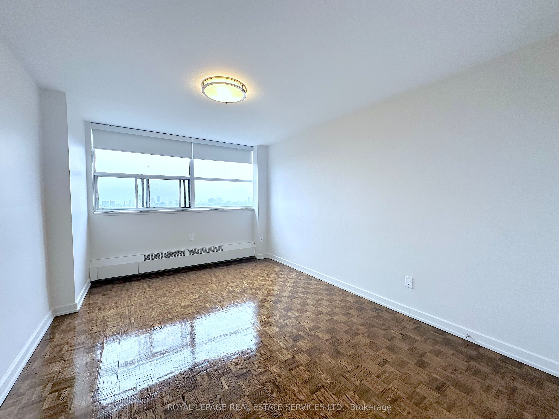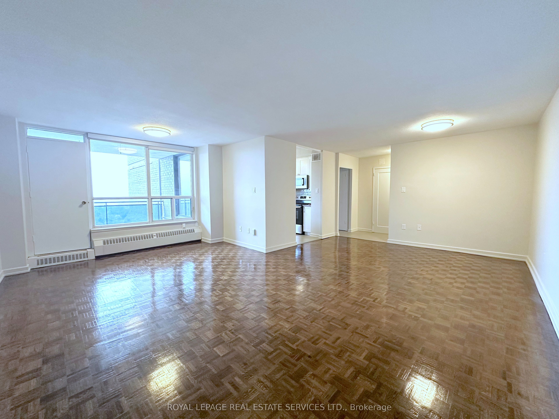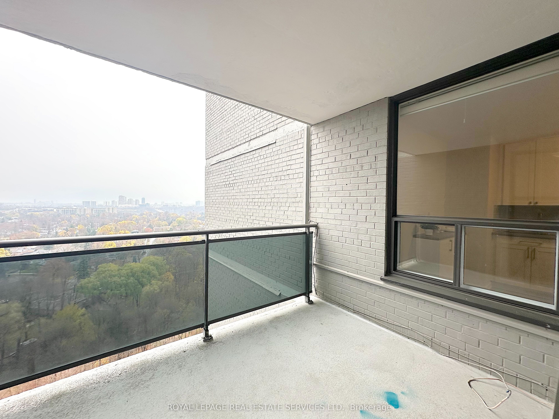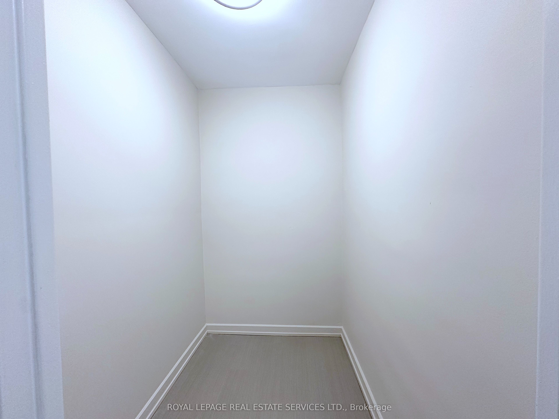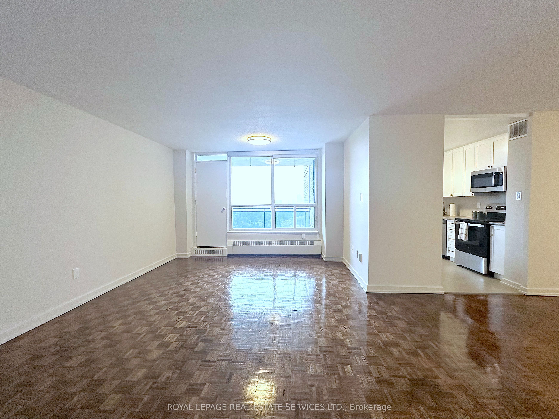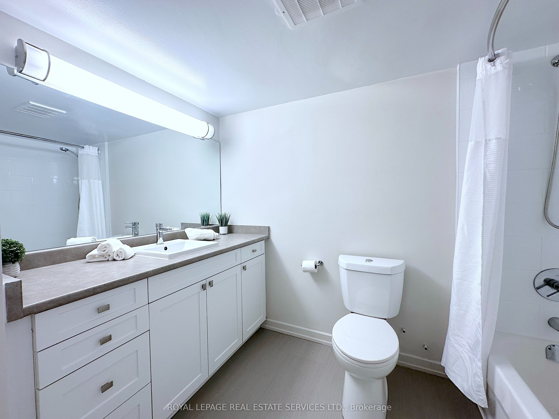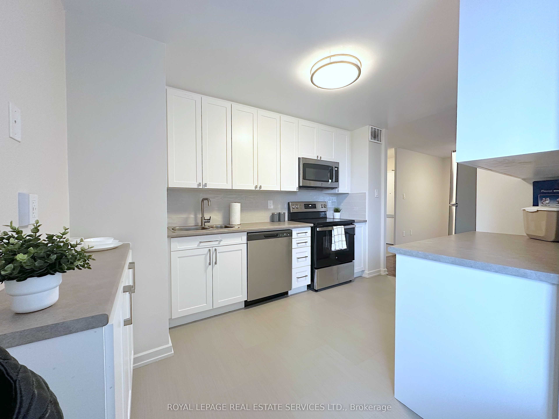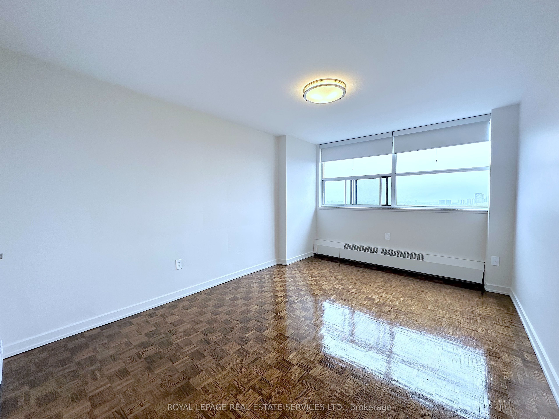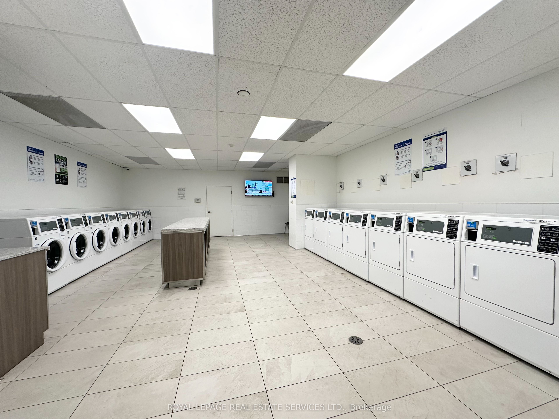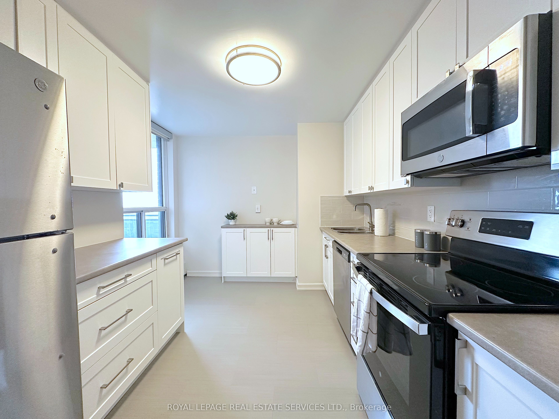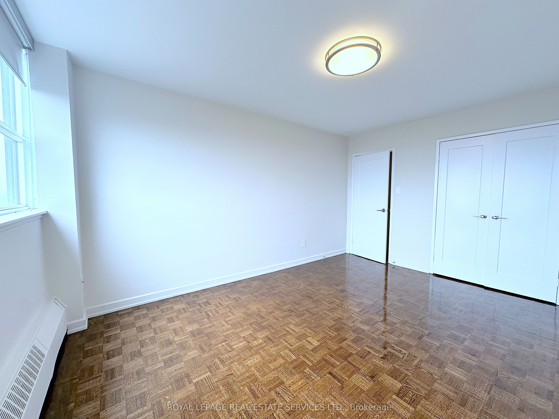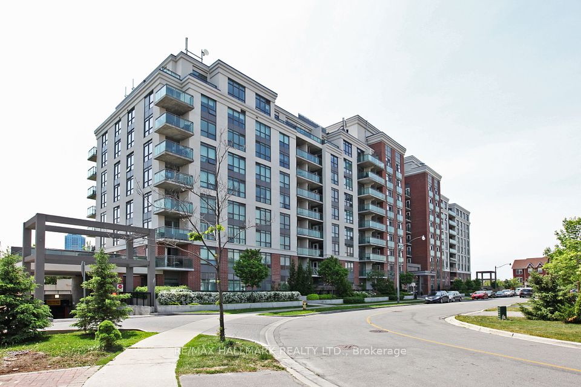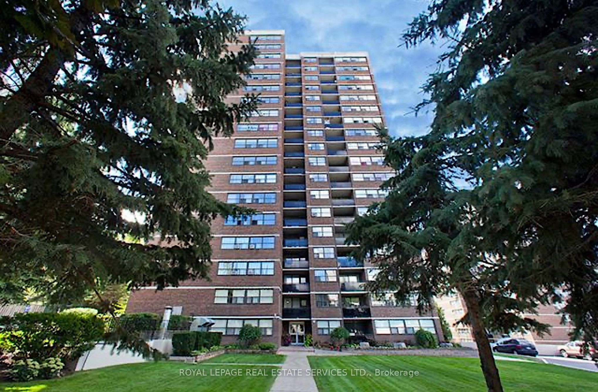
$2,499 /mo
Listed by ROYAL LEPAGE REAL ESTATE SERVICES LTD.
Other•MLS #C11996350•New
Room Details
| Room | Features | Level |
|---|---|---|
Living Room 6.12 × 3.71 m | Open ConceptCombined w/DiningW/O To Balcony | Flat |
Dining Room 3.81 × 2.84 m | Open ConceptCombined w/LivingWood | Flat |
Kitchen 3.76 × 1.88 m | Galley KitchenBreakfast AreaWindow | Flat |
Primary Bedroom 5.03 × 3.28 m | ClosetWindowWood | Flat |
Client Remarks
Step into this bright and inviting 1 bedroom suite. The open-concept L-shaped living and dining area offers a seamless flow, while the separate galley-style kitchen complete with a window, brings in natural light. The primary bedroom is a generous size with wall to wall windows. Need extra space? The dedicated storage room has you covered! Enjoy your morning coffee or unwind after a long day on the private balcony. Nestled in a prime location near the Don Valley Park, Highway 401, and major public transit routes. The Shops at Don Mills - a hub for upscale shopping and entertainment is just minutes away.
About This Property
15 Brookbanks Drive, Toronto C13, M3A 2S9
Home Overview
Basic Information
Amenities
Visitor Parking
Walk around the neighborhood
15 Brookbanks Drive, Toronto C13, M3A 2S9
Shally Shi
Sales Representative, Dolphin Realty Inc
English, Mandarin
Residential ResaleProperty ManagementPre Construction
 Walk Score for 15 Brookbanks Drive
Walk Score for 15 Brookbanks Drive

Book a Showing
Tour this home with Shally
Frequently Asked Questions
Can't find what you're looking for? Contact our support team for more information.
Check out 100+ listings near this property. Listings updated daily
See the Latest Listings by Cities
1500+ home for sale in Ontario

Looking for Your Perfect Home?
Let us help you find the perfect home that matches your lifestyle
