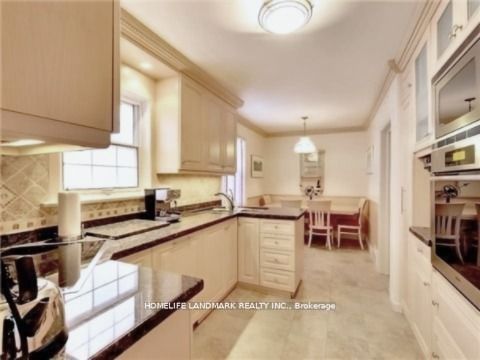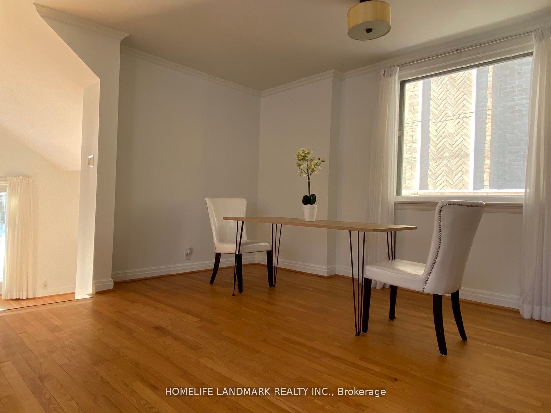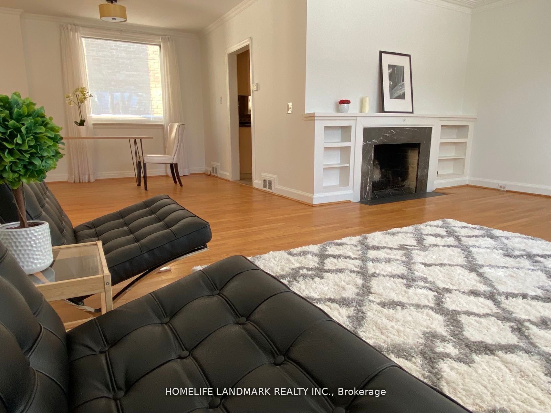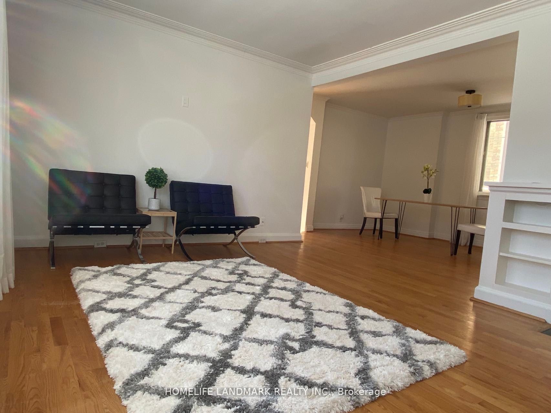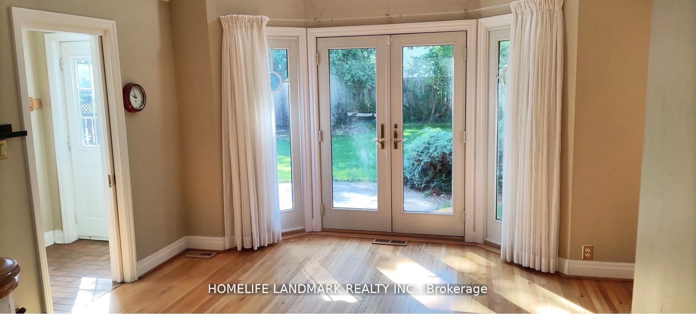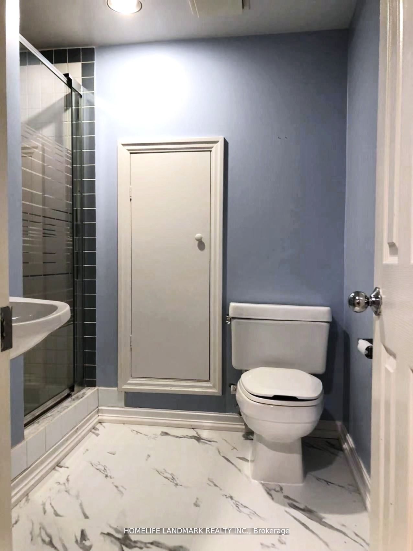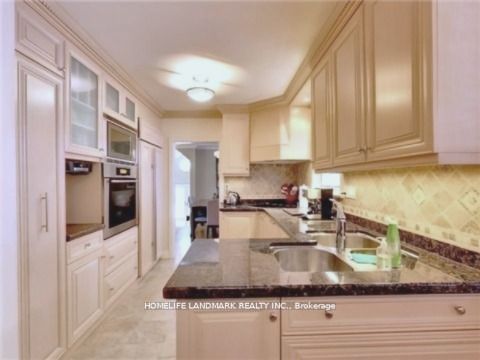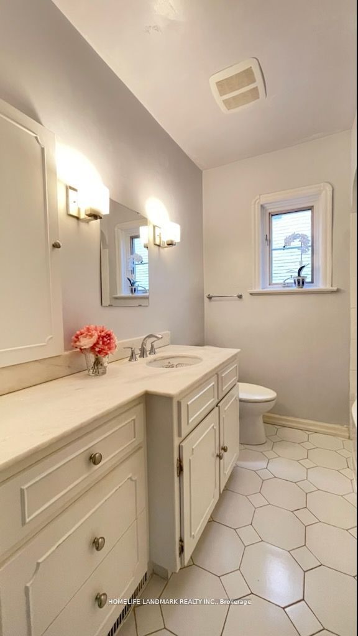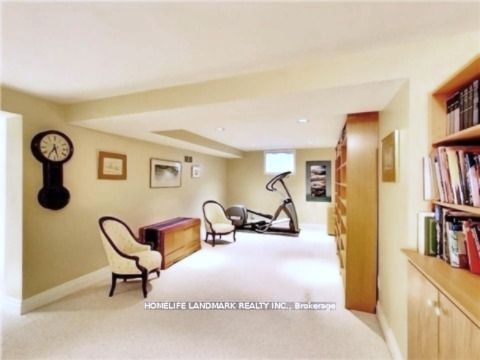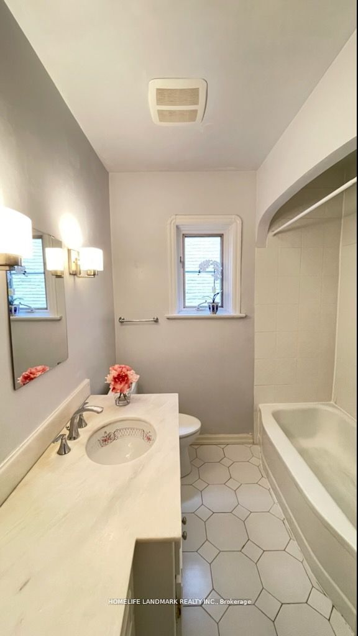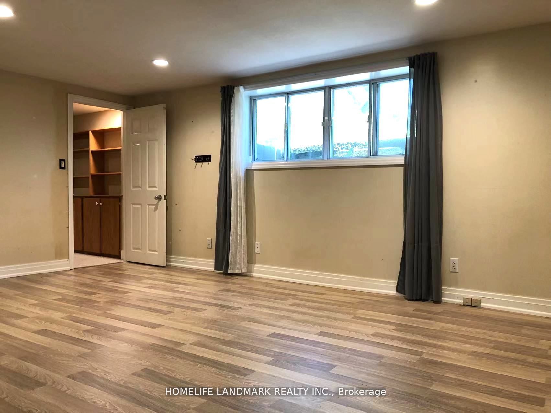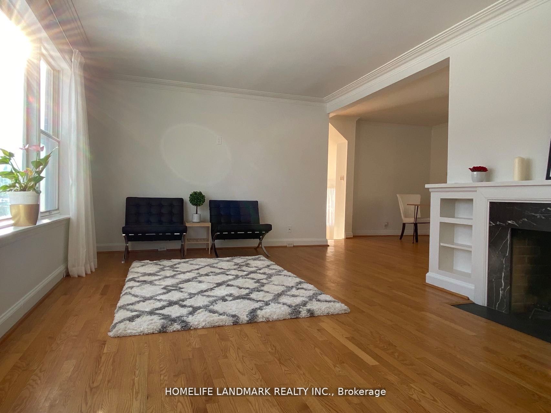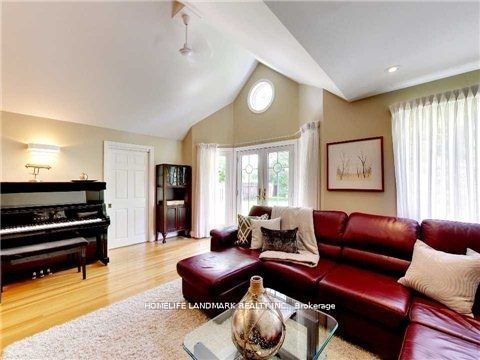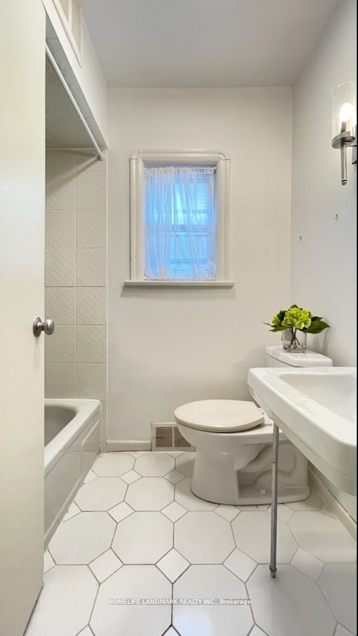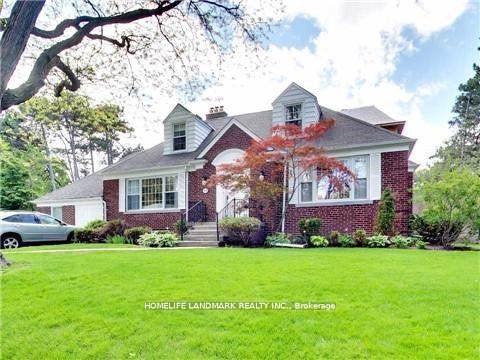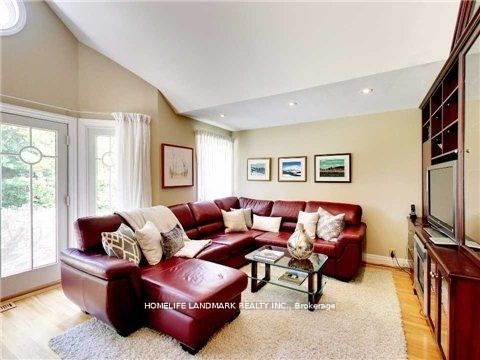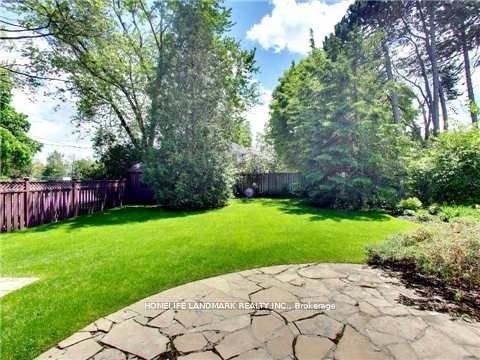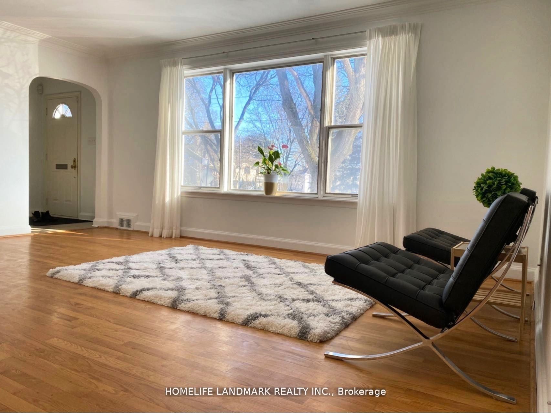
$5,500 /mo
Listed by HOMELIFE LANDMARK REALTY INC.
Detached•MLS #C12017033•New
Room Details
| Room | Features | Level |
|---|---|---|
Kitchen | Eat-in KitchenStainless Steel ApplGranite Counters | Main |
Dining Room | Hardwood FloorLarge WindowCombined w/Living | Main |
Living Room | Hardwood FloorLarge WindowCombined w/Dining | Main |
Primary Bedroom | Hardwood FloorLarge WindowLarge Closet | Main |
Bedroom 2 | Hardwood FloorLarge WindowLarge Closet | Main |
Bedroom 3 | Hardwood FloorLarge ClosetLarge Window | Second |
Client Remarks
Prime Lawrence Park Right Cross Cheltenham Park. Sun Filled And Spacious, This Home Showcases Generous Proportions With Casual And Formal Living Spaces. Updated Eat-In Kitchen W/SS Appliances & Granite Countertop, Multiple Fp's, Family Room W/ Double Doors Out To A Fantastic South Facing Patio And Backyard. Main Floor Primary. Lower Living Rec Room With Above Grade Windows, Potential Nanny Suite And Lots Of Storage Space. Steps To Top Schools, Granite Club, TTC, Sunnybrook Hospital. **EXTRAS** All Existing Stainless Appliances, All Electric Light Fixtures. Newly Renovated Basement Suite And Washroom. The House Was Painted in 2023. *** SHORT TERM LEASE Could Be Reviewed ***
About This Property
64 Mildenhall Road, Toronto C12, M4N 3G9
Home Overview
Basic Information
Walk around the neighborhood
64 Mildenhall Road, Toronto C12, M4N 3G9
Shally Shi
Sales Representative, Dolphin Realty Inc
English, Mandarin
Residential ResaleProperty ManagementPre Construction
 Walk Score for 64 Mildenhall Road
Walk Score for 64 Mildenhall Road

Book a Showing
Tour this home with Shally
Frequently Asked Questions
Can't find what you're looking for? Contact our support team for more information.
Check out 100+ listings near this property. Listings updated daily
See the Latest Listings by Cities
1500+ home for sale in Ontario

Looking for Your Perfect Home?
Let us help you find the perfect home that matches your lifestyle
