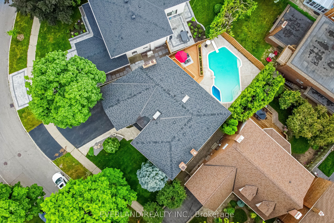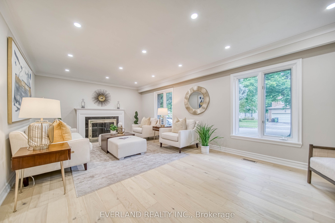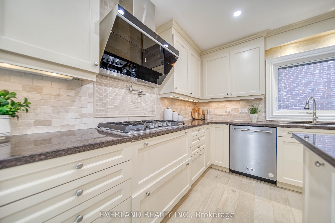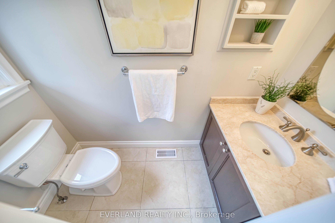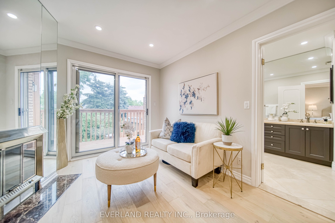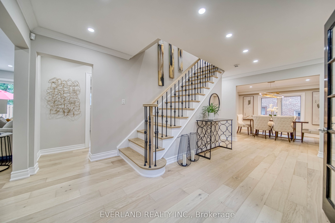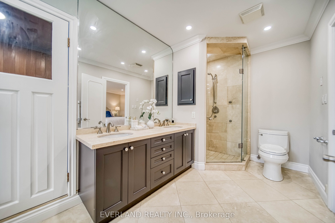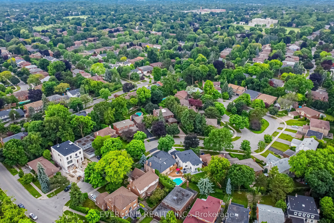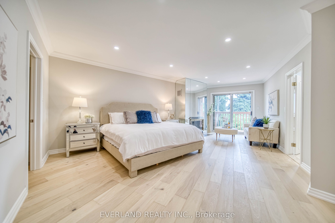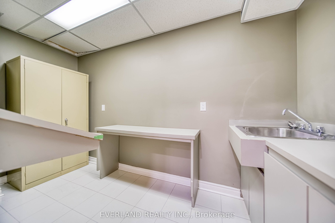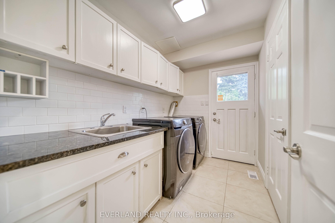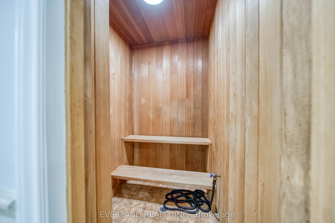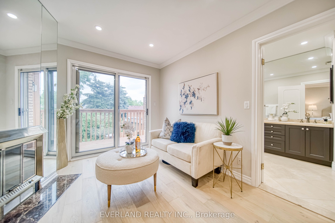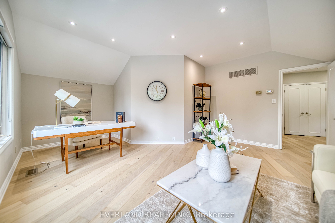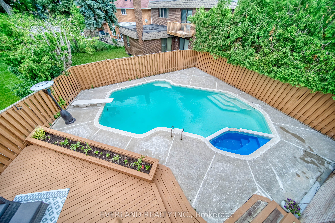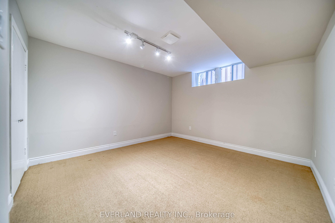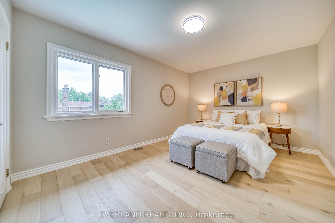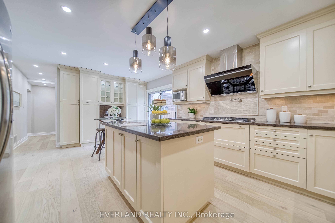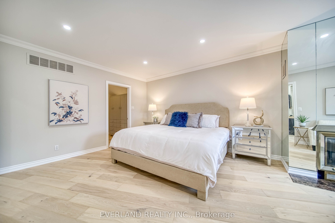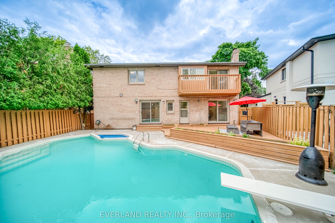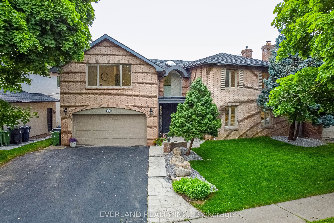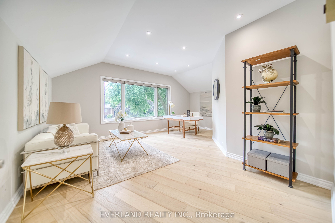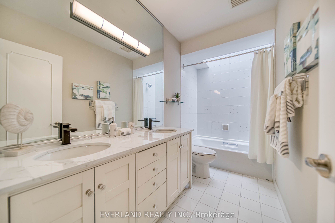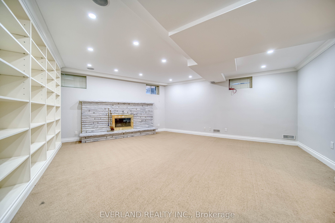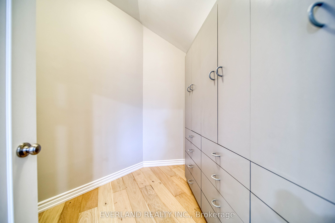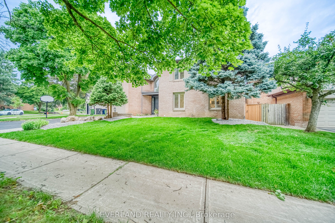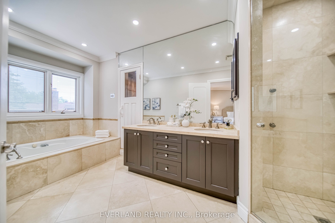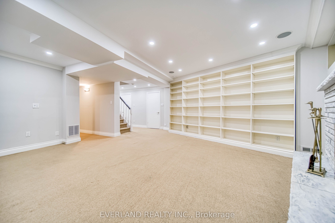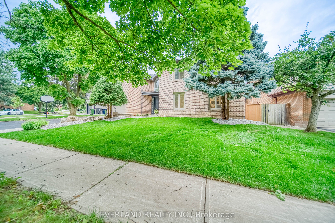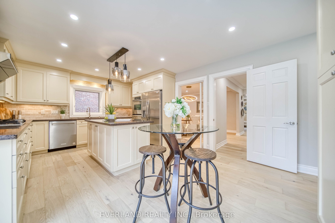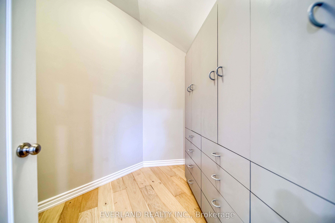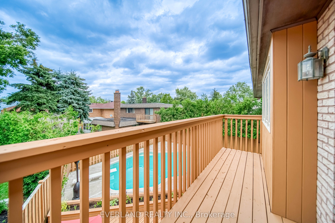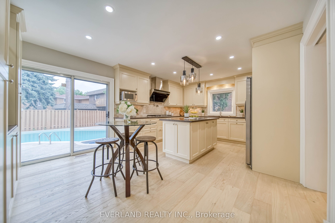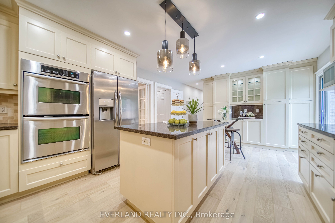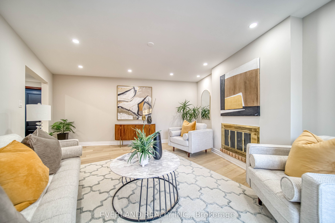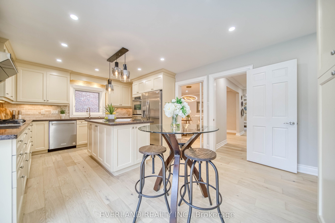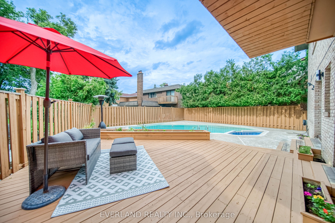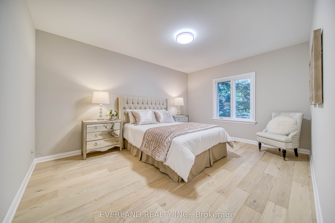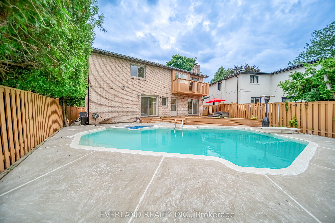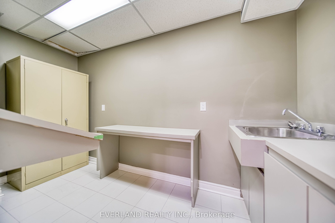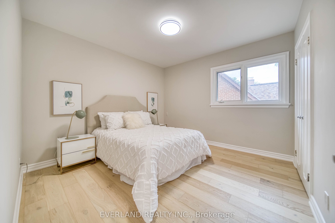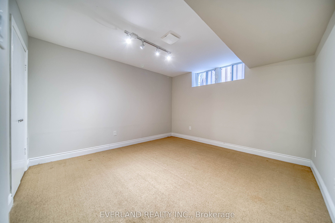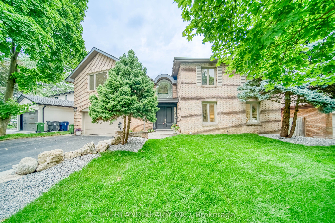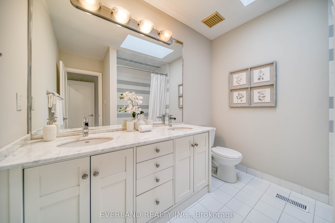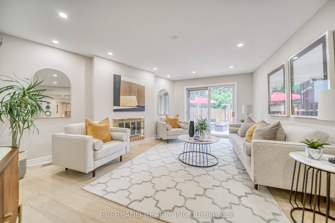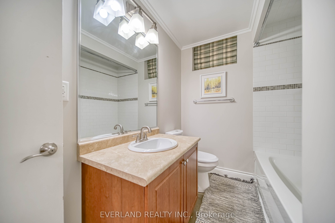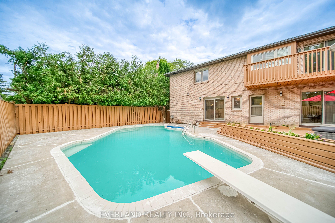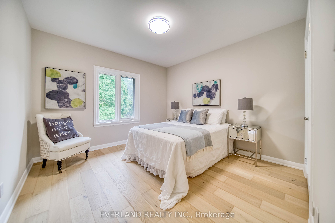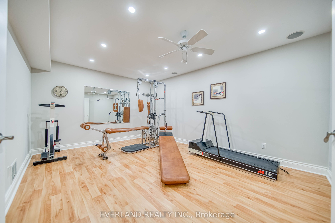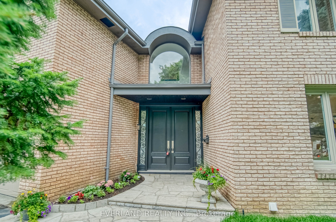
$3,180,000
Est. Payment
$12,145/mo*
*Based on 20% down, 4% interest, 30-year term
Listed by EVERLAND REALTY INC.
Detached•MLS #C12057915•New
Price comparison with similar homes in Toronto C12
Compared to 2 similar homes
-21.2% Lower↓
Market Avg. of (2 similar homes)
$4,035,000
Note * Price comparison is based on the similar properties listed in the area and may not be accurate. Consult licences real estate agent for accurate comparison
Room Details
| Room | Features | Level |
|---|---|---|
Living Room 6.9 × 3.8 m | FireplaceHardwood FloorPicture Window | Main |
Dining Room 3.5 × 3.88 m | Hardwood FloorPicture Window | Main |
Kitchen 5.82 × 3.92 m | Modern KitchenW/O To DeckGranite Counters | Main |
Primary Bedroom 6.57 × 4.46 m | 7 Pc EnsuiteFireplaceW/O To Balcony | Second |
Bedroom 2 4.62 × 3.41 m | 4 Pc BathClosetHardwood Floor | Second |
Bedroom 3 4.48 × 3.41 m | Hardwood FloorCloset | Second |
Client Remarks
Rear Find Out the Gem, Super Spacious Marster Bedroom, Almost Half Size of the 2nd floor, This Master Bedroom Retreat a 7 Pc Ensuite with Heated Floors, Sauna, Fireplace & Balcony, Overlooking Pool, Connect with a Sunny Large Office, The Unique Office Layout with Magnificent Window View, The Whole House with Very Special Design. Nestled on Highly Sought After St. Andrew-Windfields Area, Surrounded by Multi-Million Homes. Just Substantially Renovated Executive 5 Bedrooms with 5 Baths, Big Windows, Very Spacious and Bright, Main Entrance Foyer with Top to Above, Huge Bow Shape Window. This Property with Many Unique Features, Brand New Hardwood Floor Throughout the First and Second Floor. Gourmet Kitchen with High End Appliance, All New Pot Light. Total Seldom With 4 Fireplaces, Three Entrances Can Go to the Back Yard and Pool, Spa. Two Air Conditioners, Newer Roof, Beautiful Swimming Pool with Jump Depth and Deep Spa. Big Lot 79.7 x 107.08 Feet, Big Driveway Can be Easy to Park 6 Cars. Excellent Location, Easy access to Top-Rated Schools including Renowned Private Schools, And High-Top Ranked York Mills, Near TTC, Hospital & Shops! **EXTRAS** S/S Fridge, Doble Oven, Gas Cook/Top, Pot filler, Dishwasher, Brand New Fotile Range Hood, Washer and Dryer
About This Property
8 Elliotwood Court, Toronto C12, M2L 2P9
Home Overview
Basic Information
Walk around the neighborhood
8 Elliotwood Court, Toronto C12, M2L 2P9
Shally Shi
Sales Representative, Dolphin Realty Inc
English, Mandarin
Residential ResaleProperty ManagementPre Construction
Mortgage Information
Estimated Payment
$0 Principal and Interest
 Walk Score for 8 Elliotwood Court
Walk Score for 8 Elliotwood Court

Book a Showing
Tour this home with Shally
Frequently Asked Questions
Can't find what you're looking for? Contact our support team for more information.
Check out 100+ listings near this property. Listings updated daily
See the Latest Listings by Cities
1500+ home for sale in Ontario

Looking for Your Perfect Home?
Let us help you find the perfect home that matches your lifestyle
