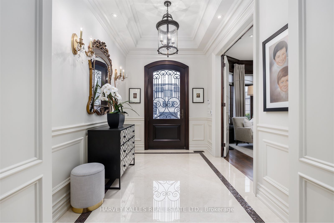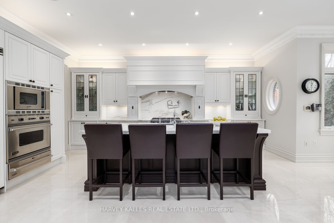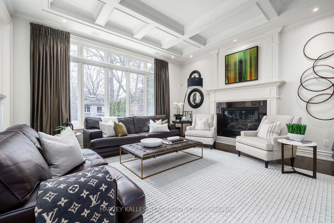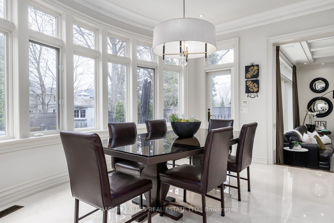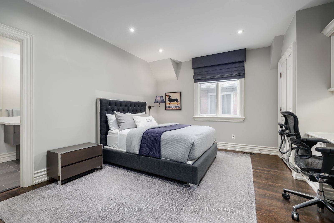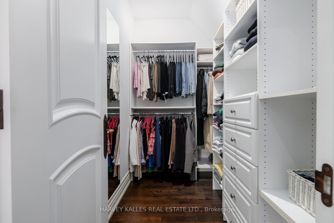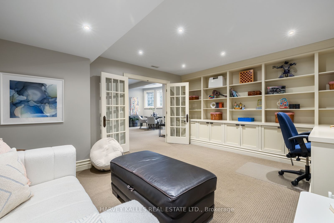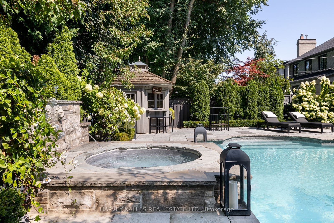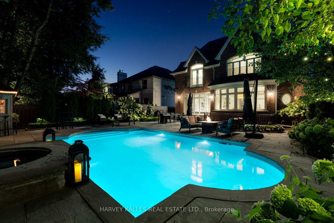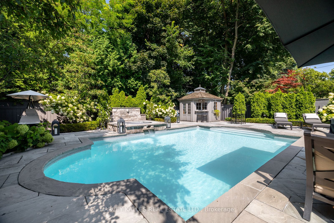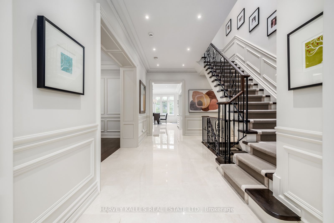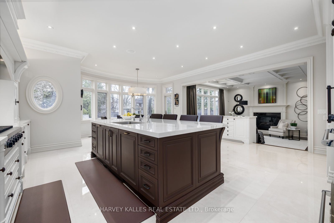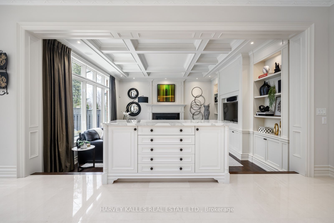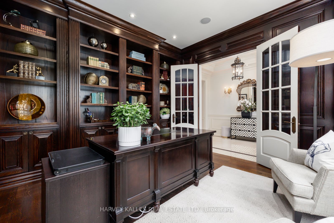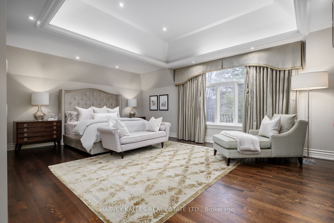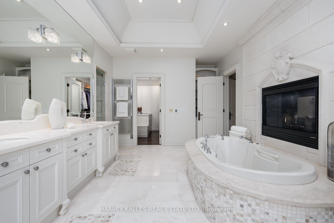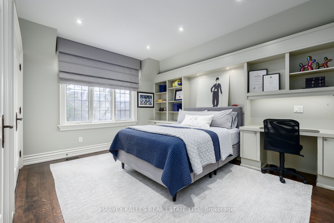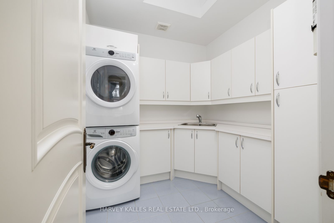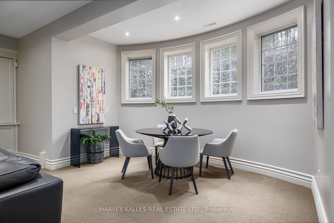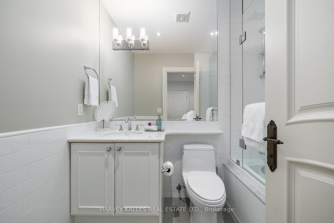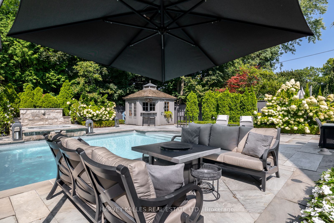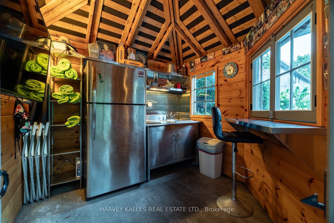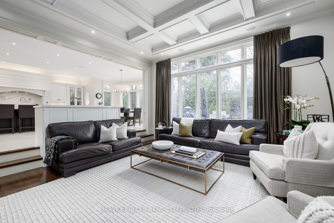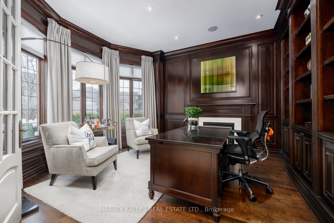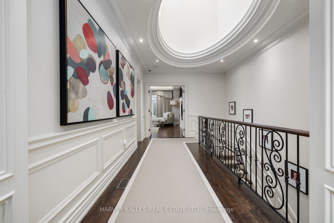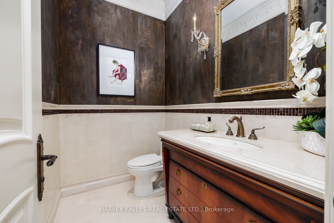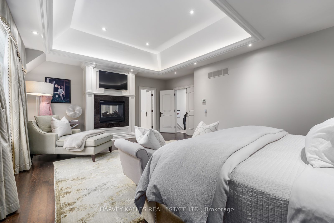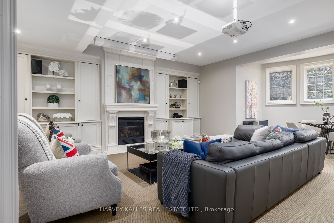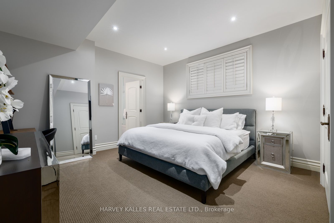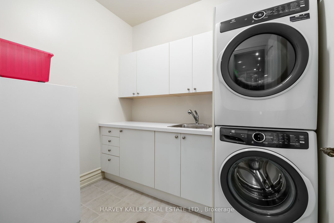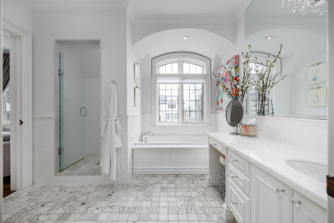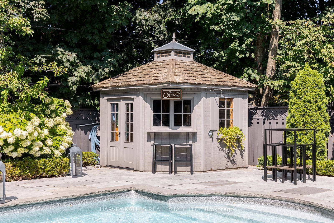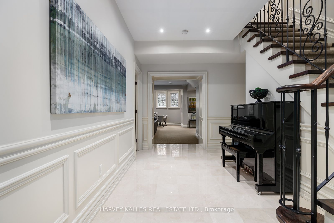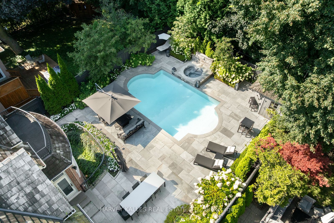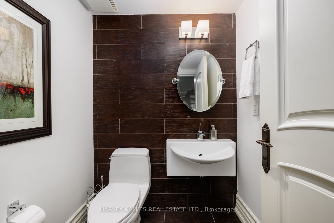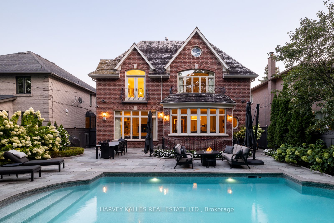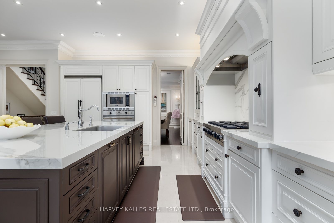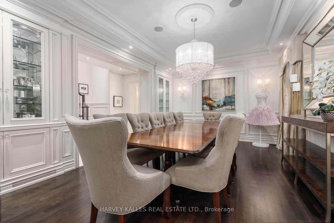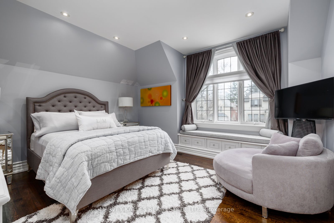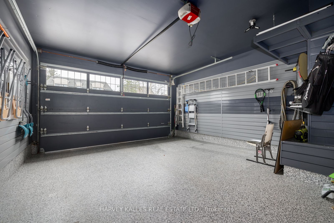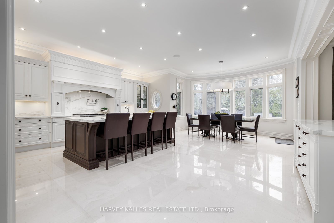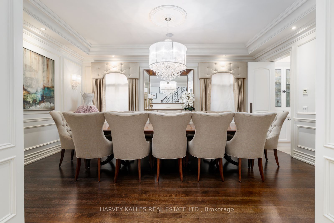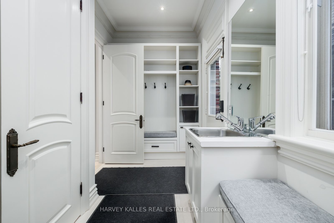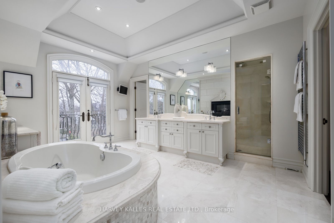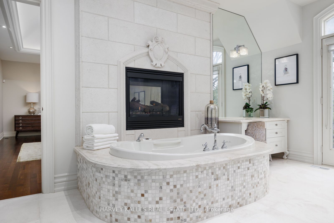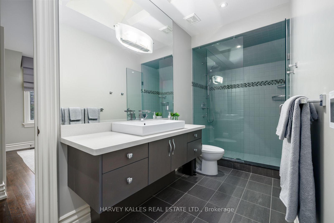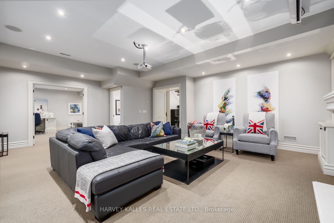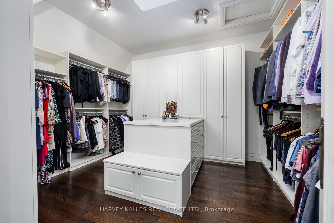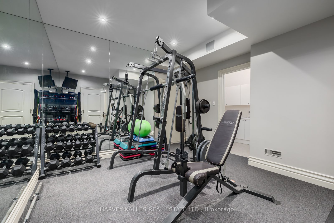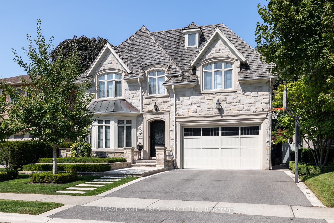
$4,495,000
Est. Payment
$17,168/mo*
*Based on 20% down, 4% interest, 30-year term
Listed by HARVEY KALLES REAL ESTATE LTD.
Detached•MLS #C12060467•New
Price comparison with similar homes in Toronto C12
Compared to 10 similar homes
-26.7% Lower↓
Market Avg. of (10 similar homes)
$6,134,580
Note * Price comparison is based on the similar properties listed in the area and may not be accurate. Consult licences real estate agent for accurate comparison
Room Details
| Room | Features | Level |
|---|---|---|
Dining Room 5.64 × 4.19 m | Hardwood FloorCasement WindowsSwing Doors | Main |
Kitchen 6.27 × 6.02 m | B/I AppliancesCentre IslandCustom Counter | Main |
Primary Bedroom 6.83 × 5.51 m | 7 Pc EnsuiteGas FireplaceWalk-In Closet(s) | Second |
Bedroom 2 4.32 × 4.24 m | B/I BookcaseSemi EnsuiteDouble Closet | Second |
Bedroom 3 4.62 × 4.24 m | B/I BookcaseCasement WindowsDouble Closet | Second |
Bedroom 4 4.93 × 4.17 m | 6 Pc EnsuiteLED LightingWalk-In Closet(s) | Second |
Client Remarks
Step into this impeccably maintained stunning custom family home where luxury and thoughtful design converge in perfect harmony. This exquisite residence boasts an impressive 4+1 bedrooms, 6 bathrooms, 4 gas fireplaces, complemented by an array of high-end features that redefine interior sophistication. Every detail is meticulously crafted, from custom cabinetry and millwork to built-ins with organizers, to sparkling stone floors ensuring a seamless blend of functionality and classic style.An elegant interior featuring a wood-panelled study with a cozy fireplace, a spacious formal dining area with built-ins, and a 11 ft sunken family room adorned with coffered ceilings and extra large fireplace. The gourmet kitchen is a chef's paradise, equipped with professional series appliances, stone floors, pot filler, a large 9 ft island, and Calacatta porcelain countertops and backsplash. Coffered and vaulted ceilings, plaster and applied moldings throughout, LED pot lights, and built-in speakers elevate every space to new heights of sophistication.Indulge in spa-like ensuites, radiant heated stone and tile floors on all levels, and the convenience of a 6-zone surround sound system. This south-facing lot is bathed in natural light, with four skylights and expansive windows add to the home's grandeur. The finished basement offers a versatile recreation room with built-ins, movie projector, playroom, home gym, and an additional laundry room, providing endless possibilities for entertainment and relaxation.The exterior is equally impressive, with a custom-cut limestone façade, stone porch, walkways, patio, and professional landscaping by Wendy Berger. Outdoor security cameras, lighting, speakers, and an irrigation system ensure both safety and ambiance. Unwind by the pool or hot tub, refresh with the outdoor shower, and then relax at the cabana bar seating area perfect for hosting unforgettable gatherings or serene retreats.
About This Property
56 Munro Boulevard, Toronto C12, M2P 1C2
Home Overview
Basic Information
Walk around the neighborhood
56 Munro Boulevard, Toronto C12, M2P 1C2
Shally Shi
Sales Representative, Dolphin Realty Inc
English, Mandarin
Residential ResaleProperty ManagementPre Construction
Mortgage Information
Estimated Payment
$0 Principal and Interest
 Walk Score for 56 Munro Boulevard
Walk Score for 56 Munro Boulevard

Book a Showing
Tour this home with Shally
Frequently Asked Questions
Can't find what you're looking for? Contact our support team for more information.
Check out 100+ listings near this property. Listings updated daily
See the Latest Listings by Cities
1500+ home for sale in Ontario

Looking for Your Perfect Home?
Let us help you find the perfect home that matches your lifestyle
