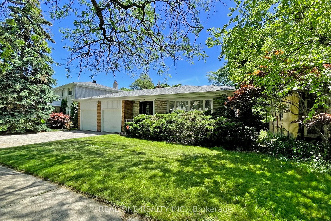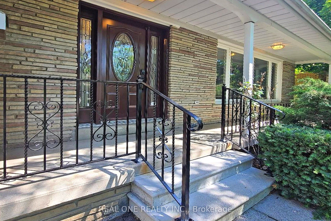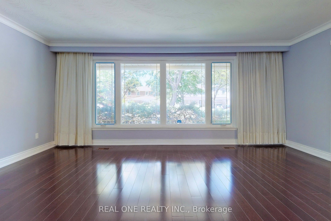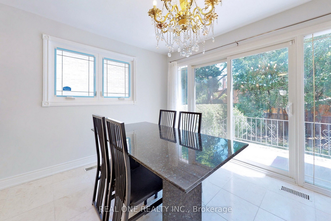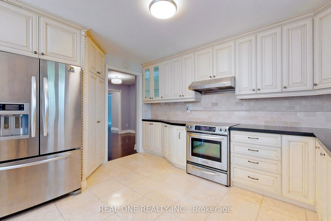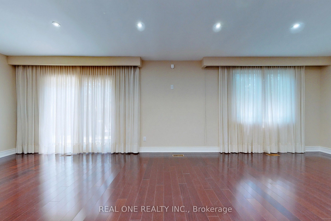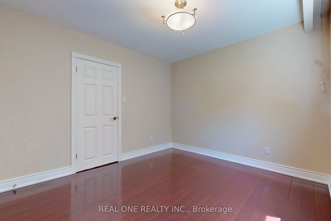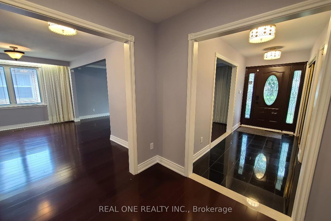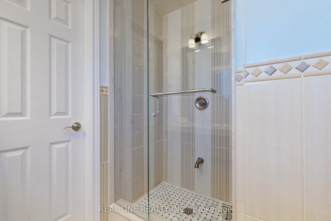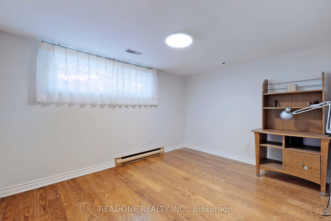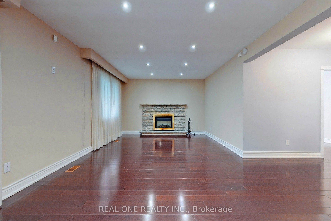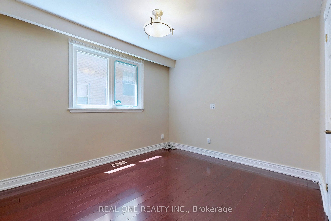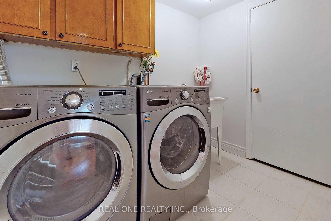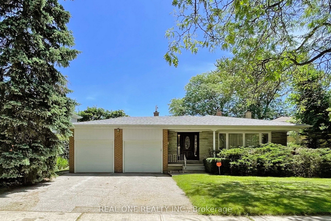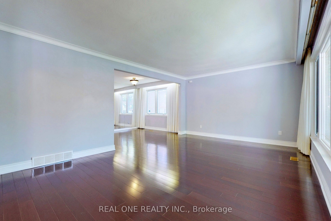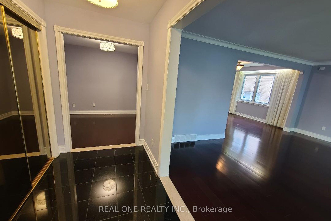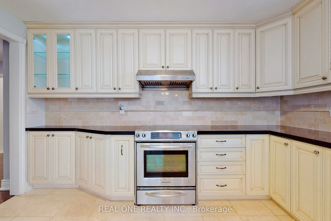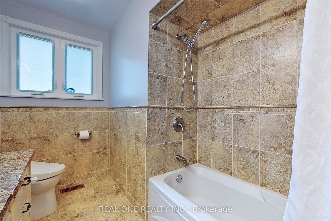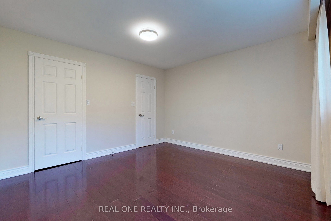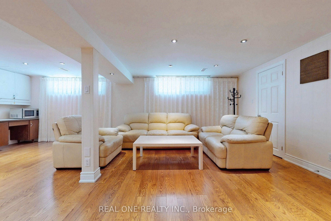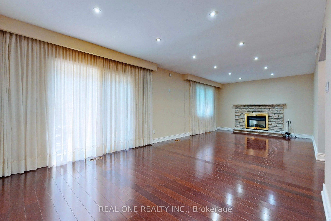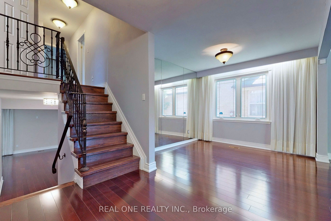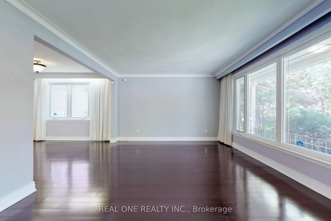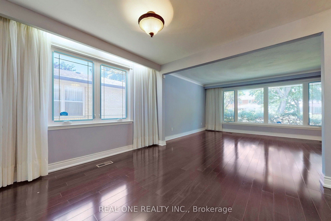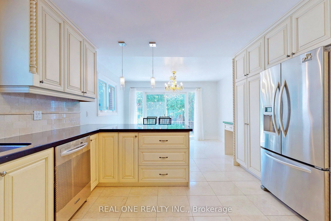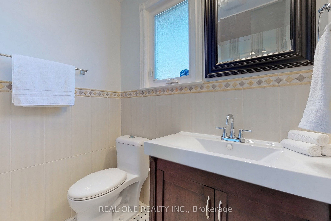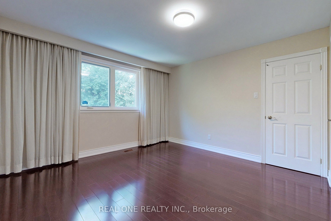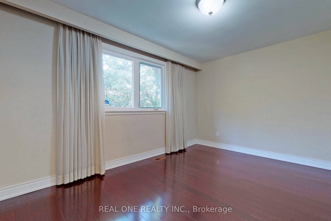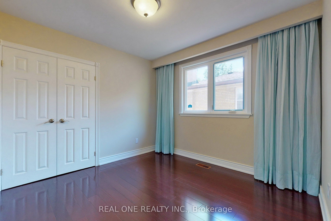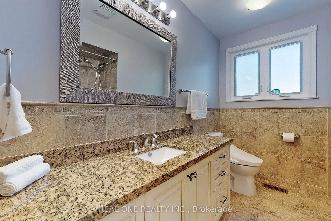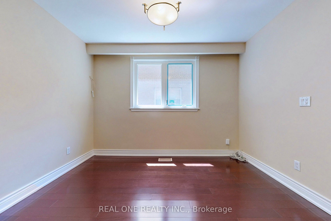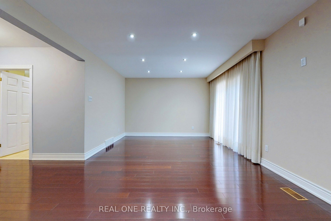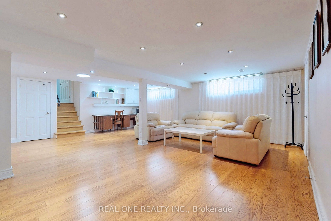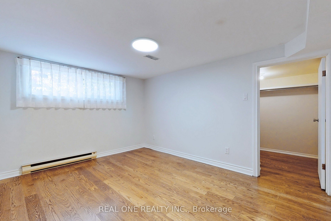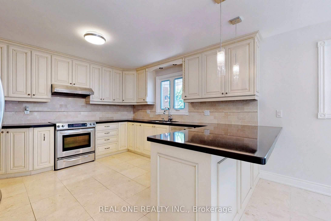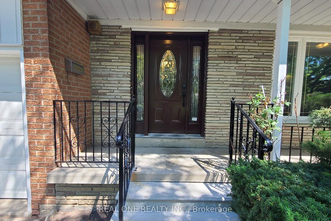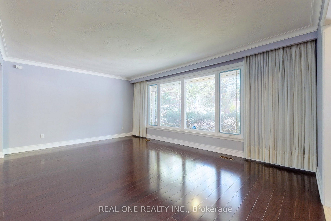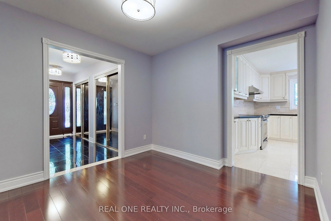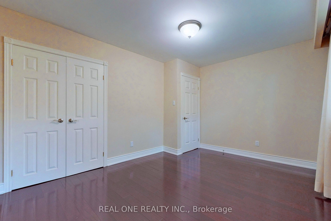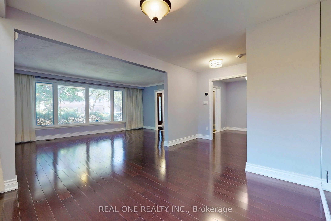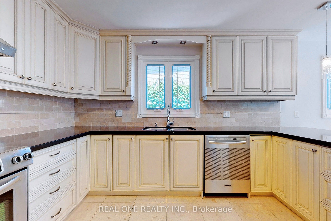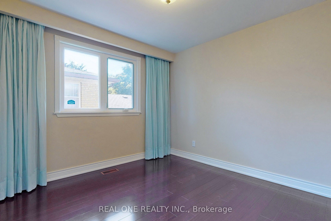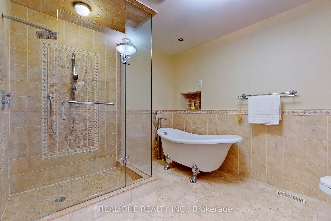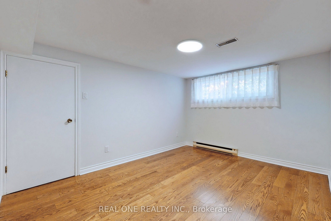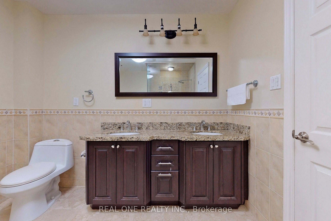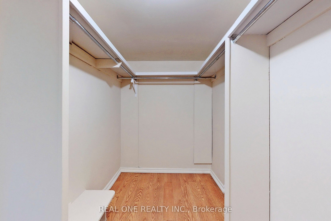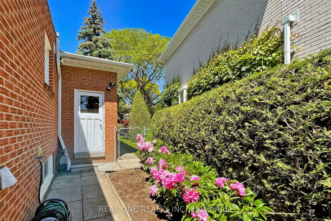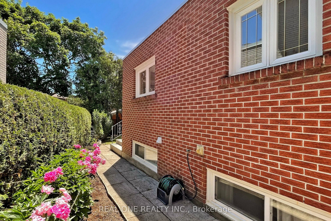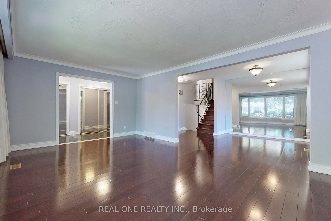
$5,800 /mo
Listed by REAL ONE REALTY INC.
Detached•MLS #C11987193•New
Room Details
| Room | Features | Level |
|---|---|---|
Living Room 5.59 × 3.84 m | Hardwood FloorPicture Window | Main |
Dining Room 3.35 × 3.05 m | Hardwood FloorPicture Window | Main |
Kitchen 6.96 × 3.97 m | Marble FloorEat-in KitchenW/O To Deck | Main |
Bedroom 4 3.35 × 3.02 m | Hardwood Floor | Ground |
Primary Bedroom 4.27 × 3.78 m | Hardwood FloorOverlooks Garden4 Pc Bath | Upper |
Bedroom 2 4.1 × 3.79 m | Hardwood FloorOverlooks Backyard | Upper |
Client Remarks
Client RemarksA Spacious, True Family Home Situated On One Of The Quietest, Child Friendly Streets In St. Andrews Highly Desirable Neighborhood. Well Maintained And Updated 4 Bedrooms Home, Huge Eat-In Kitchen With Breakfast Area, Large Lower Level Rec Room With 2 Bedrooms, Full Width Family Rm Is Perfect For A Growing Family. Located A Short Walk To Owen P.S. & St. Andrews Jhs, Parks, Tennis Courts & The Ttc.
About This Property
17 Foursome Crescent, Toronto C12, M2P 1W1
Home Overview
Basic Information
Walk around the neighborhood
17 Foursome Crescent, Toronto C12, M2P 1W1
Shally Shi
Sales Representative, Dolphin Realty Inc
English, Mandarin
Residential ResaleProperty ManagementPre Construction
 Walk Score for 17 Foursome Crescent
Walk Score for 17 Foursome Crescent

Book a Showing
Tour this home with Shally
Frequently Asked Questions
Can't find what you're looking for? Contact our support team for more information.
Check out 100+ listings near this property. Listings updated daily
See the Latest Listings by Cities
1500+ home for sale in Ontario

Looking for Your Perfect Home?
Let us help you find the perfect home that matches your lifestyle
