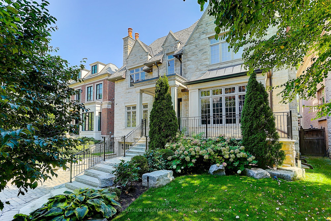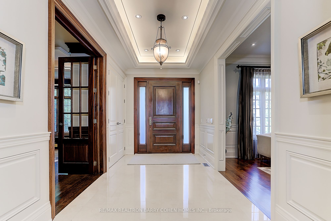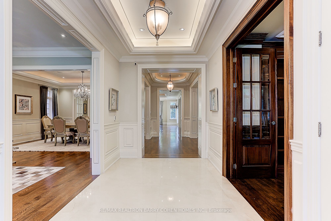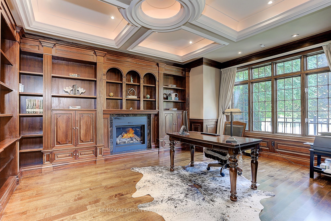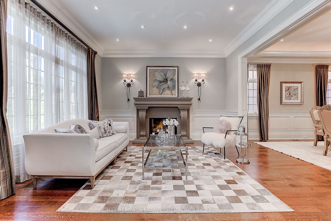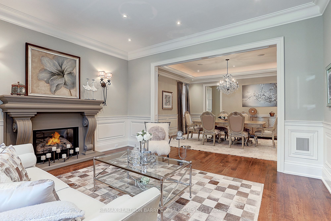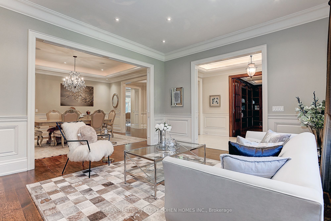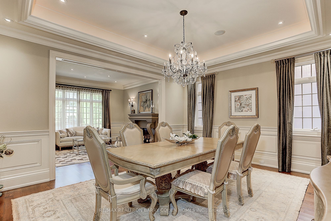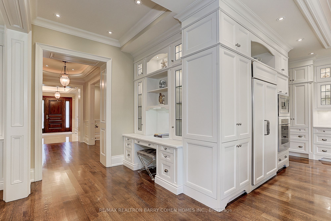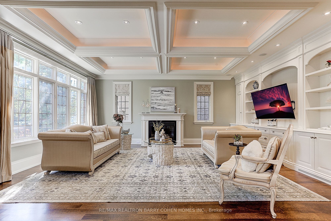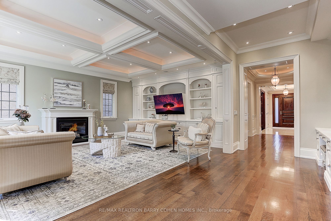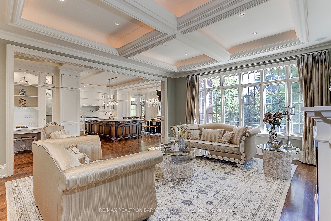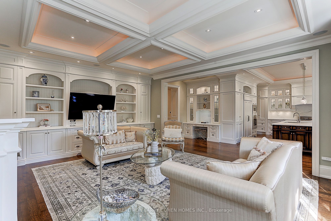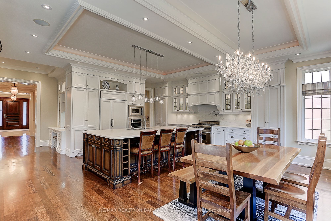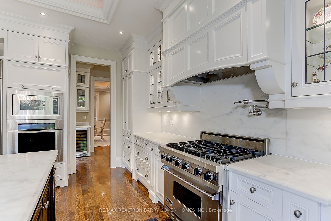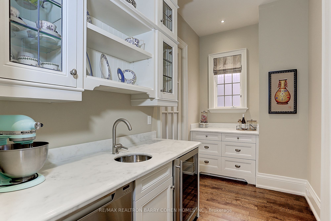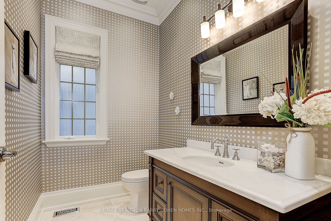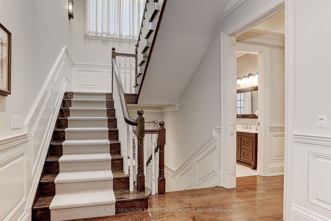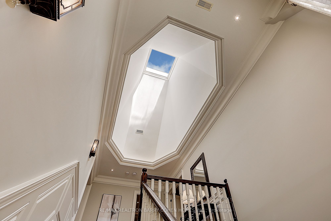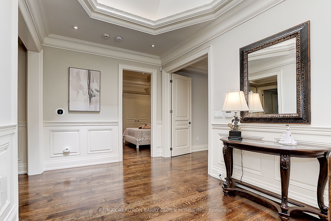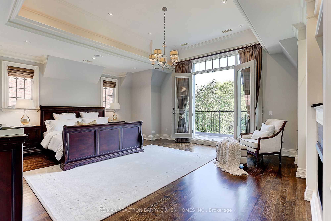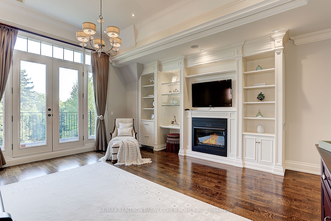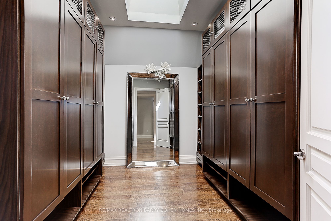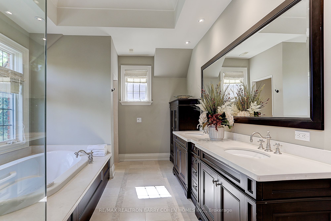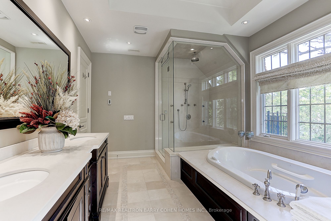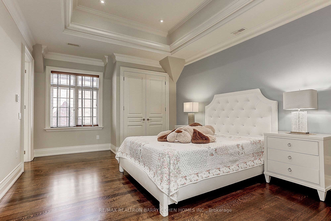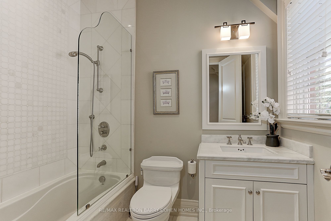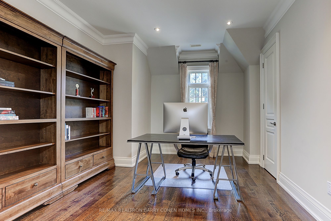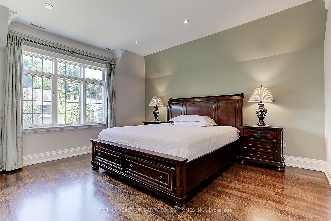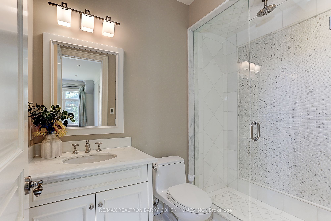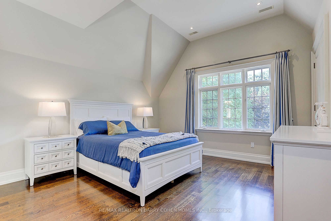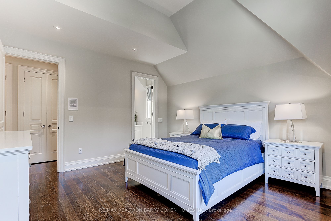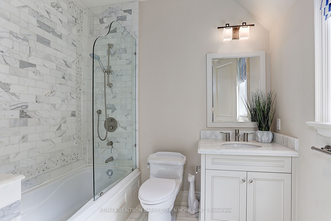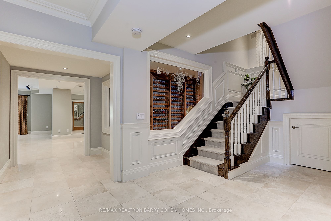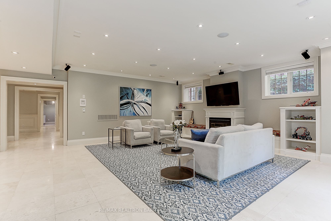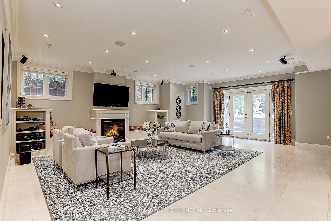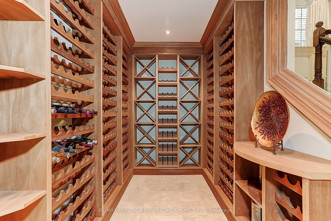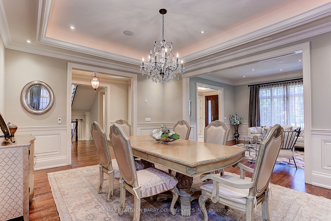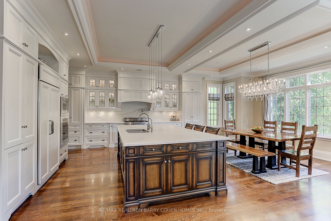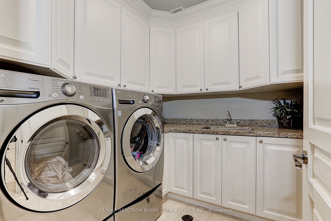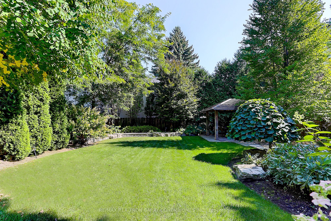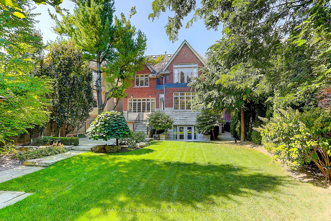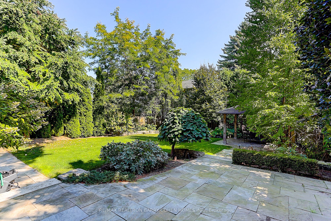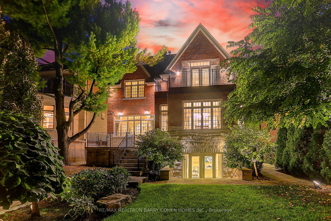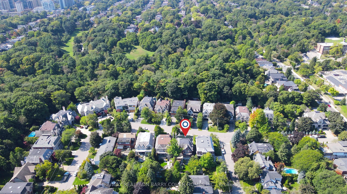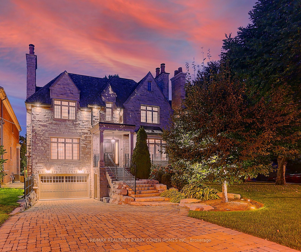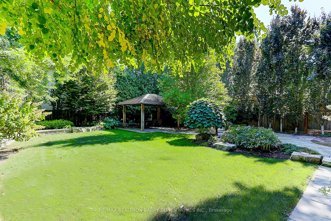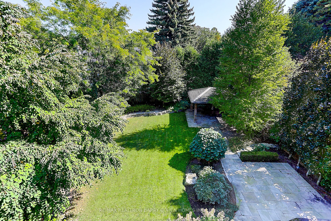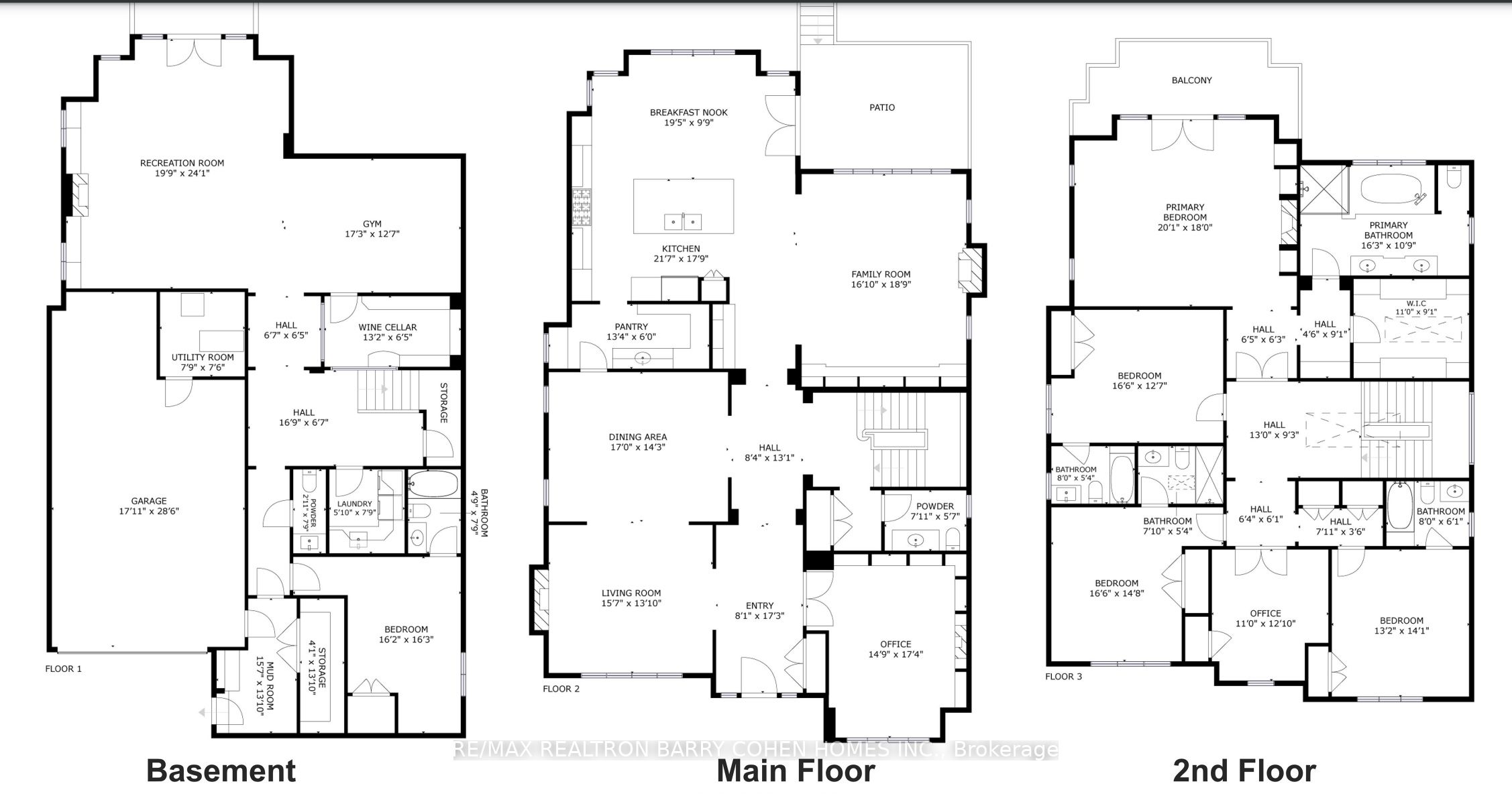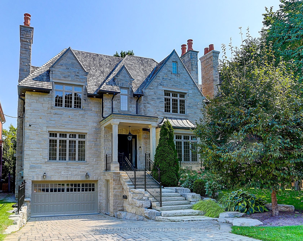
$7,180,000
Est. Payment
$27,423/mo*
*Based on 20% down, 4% interest, 30-year term
Listed by RE/MAX REALTRON BARRY COHEN HOMES INC.
Detached•MLS #C12041911•New
Price comparison with similar homes in Toronto C12
Compared to 9 similar homes
25.3% Higher↑
Market Avg. of (9 similar homes)
$5,728,533
Note * Price comparison is based on the similar properties listed in the area and may not be accurate. Consult licences real estate agent for accurate comparison
Room Details
| Room | Features | Level |
|---|---|---|
Living Room 4.74 × 4.26 m | FireplaceWainscotingHardwood Floor | Main |
Dining Room 5.8 × 4.34 m | Coffered Ceiling(s)Hardwood FloorBuilt-in Speakers | Main |
Kitchen 7.2 × 6.55 m | W/O To PatioBreakfast AreaB/I Appliances | Main |
Primary Bedroom 6.55 × 5.48 m | 6 Pc EnsuiteW/O To BalconyFireplace | Second |
Bedroom 2 4.57 × 3.85 m | 4 Pc EnsuiteDouble ClosetHardwood Floor | Second |
Bedroom 3 4.52 × 4.49 m | 3 Pc EnsuiteDouble ClosetHardwood Floor | Second |
Client Remarks
A Gorgeous Custom Built Home With Sophistication And Elegance Finishes Thru-out In One of Torontos Most Distinguished Neighbourhoods Lawrence Park. Over 6600 SQFT Luxury Living Space Including Lower Level. Spacious Sun-filled Chefs Kitchen With Top Of The Line Appliances & Large Centre Island Totally Open To The Breakfast & Family Room Overlooking The Garden. Gorgeous Vistas And Walk-outs To The Privacy Patio And Garden. Gracious Formal Dining Room Adjoining The Living Room Creating Fabulous Flow For Perfect Entertaining.Main Floor Office With Gas Fireplace And Built-in Mahogany Bookcases. Oak Hardwood Floors Throughout First & Second Floors. Five Fireplaces. Built-in speakers. Skylights. Wainscotting.Large Primary Bedroom With Oversized Double French Door Walkout To A Private Balcony Overlooking The Oasis Garden. The Custom Flanking Cabinetry With 2 Built-in Sub-zero Refrigerator Drawers. Ladies Vanity With Marble Counter.6-Pc Ensuite And walk-in Closet With Skylight. The 4 Bedrooms all Have Ensuite With Heated Floors. Separate Entrance To Lower Level With Heated Limestone Floors, Recreation Room With B/I Speakers(2018), Gym With Mirrored Wall, Wine Cellar Fitted 800+ Bottles, Nanny Suite, Mudroom & 3 Car Garage. Double Door Walk Out To Garden & Patio.Heated Double Cobblestone Driveway And Porch. How Water Tank Owned( 2023). Professional Landscaped Yard With Sprinkler System. Designed By Peter Higgins And Built By Sina Architectural Design. Close to The Renowned Private Schools (Havergal, TFS, Crescent School, UCC & BSS) & public Schools & Sunnybrook Hospital & Granite Club & Parks. Well Maintained Home On A Valuable Lot 50X160 In A Prime Location!
About This Property
17 Blyth Hill Road, Toronto C12, M4N 3L5
Home Overview
Basic Information
Walk around the neighborhood
17 Blyth Hill Road, Toronto C12, M4N 3L5
Shally Shi
Sales Representative, Dolphin Realty Inc
English, Mandarin
Residential ResaleProperty ManagementPre Construction
Mortgage Information
Estimated Payment
$0 Principal and Interest
 Walk Score for 17 Blyth Hill Road
Walk Score for 17 Blyth Hill Road

Book a Showing
Tour this home with Shally
Frequently Asked Questions
Can't find what you're looking for? Contact our support team for more information.
Check out 100+ listings near this property. Listings updated daily
See the Latest Listings by Cities
1500+ home for sale in Ontario

Looking for Your Perfect Home?
Let us help you find the perfect home that matches your lifestyle
