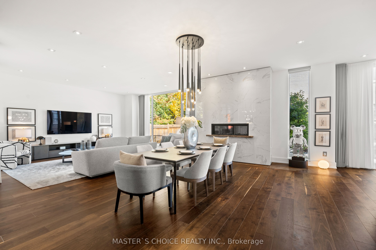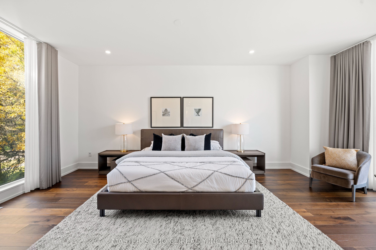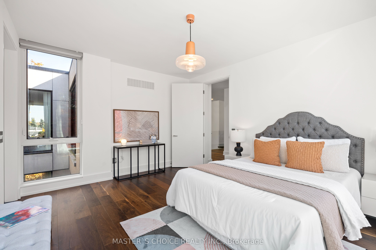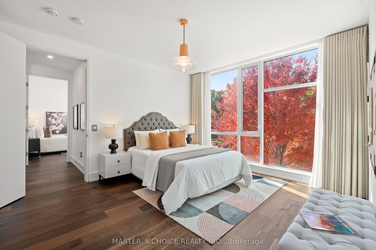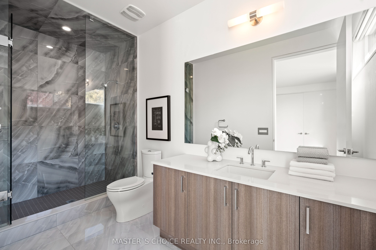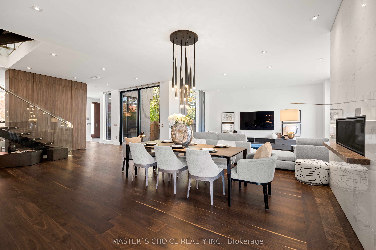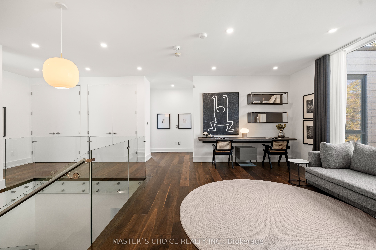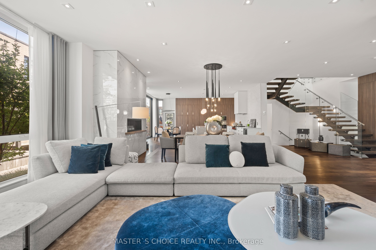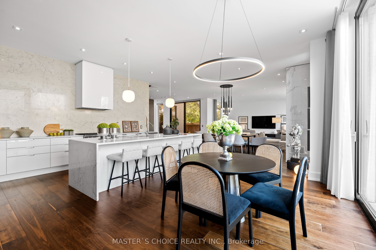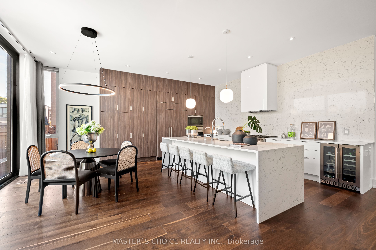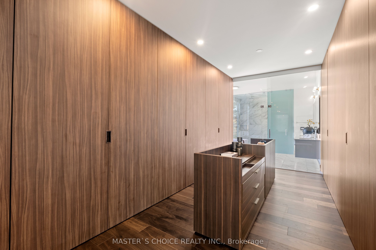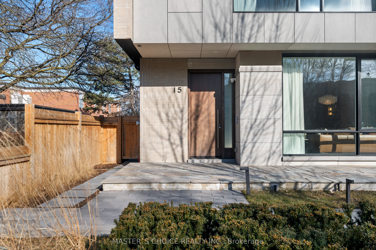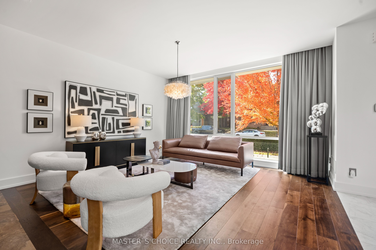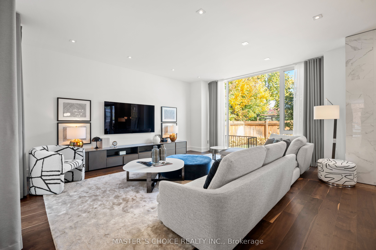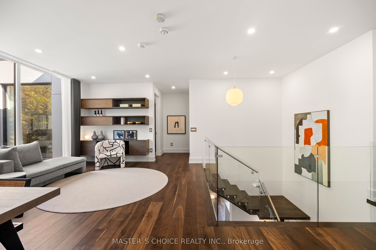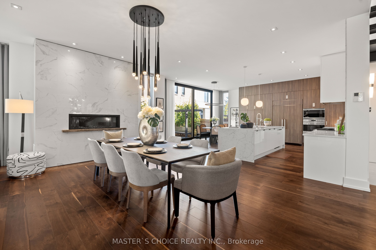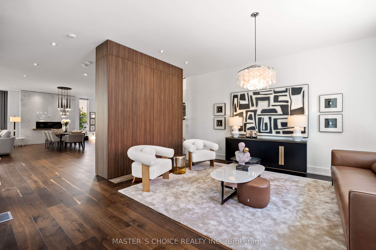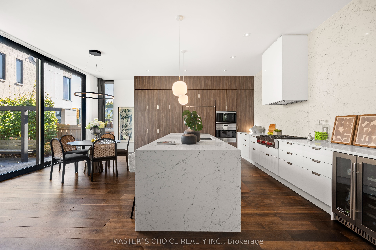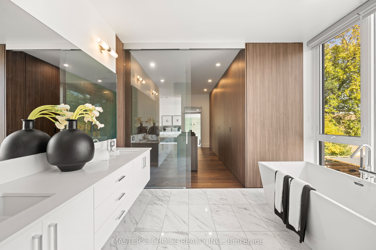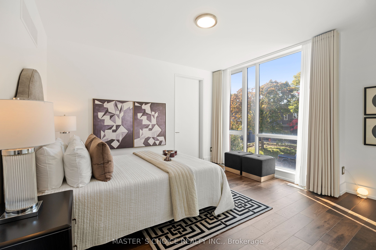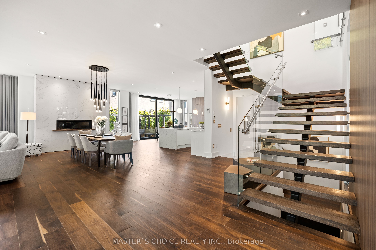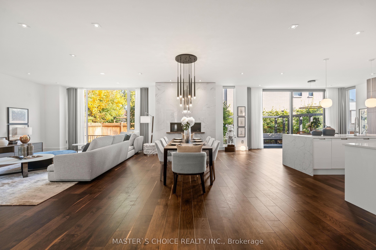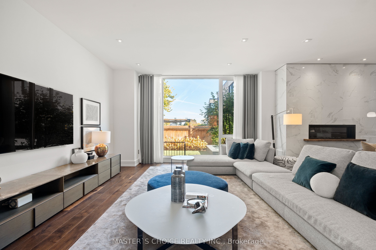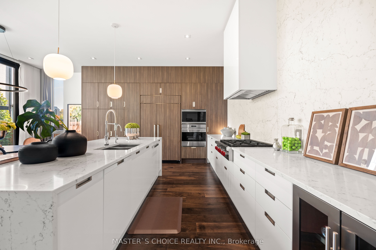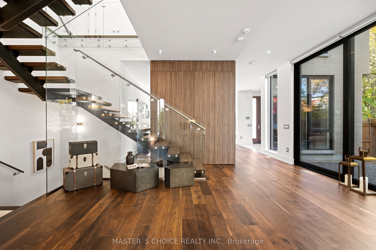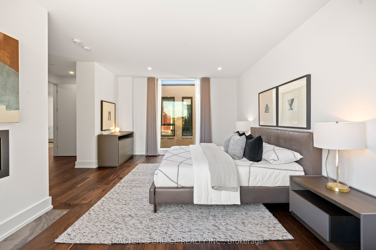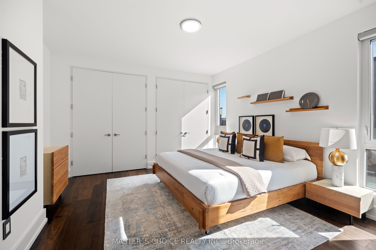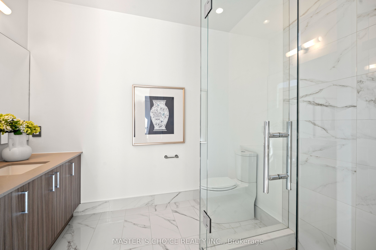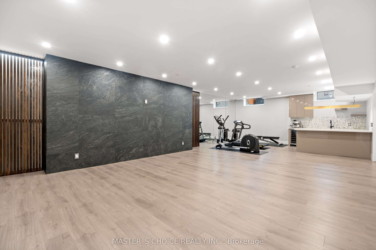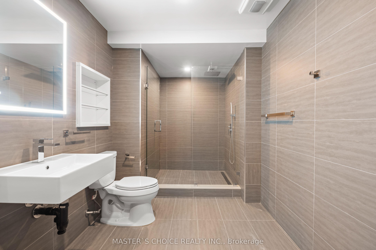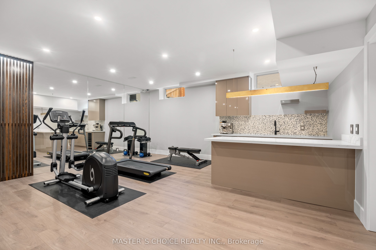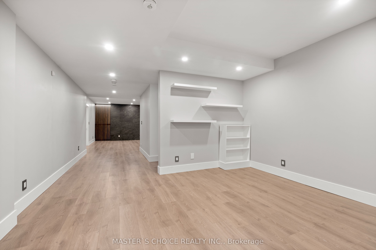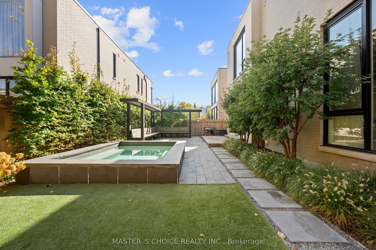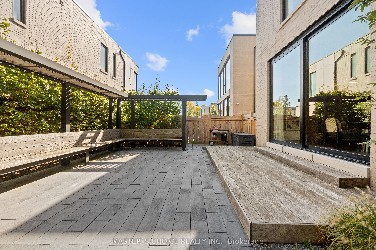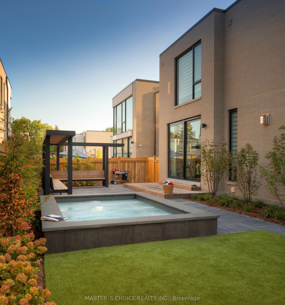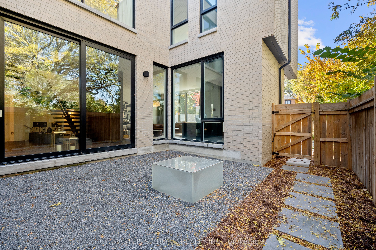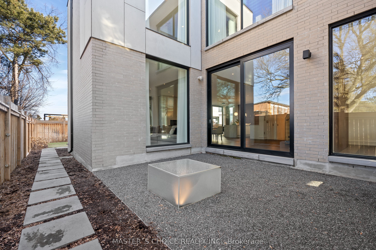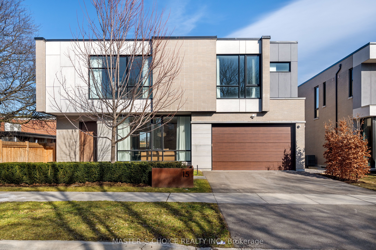
$4,888,000
Est. Payment
$18,669/mo*
*Based on 20% down, 4% interest, 30-year term
Listed by MASTER`S CHOICE REALTY INC.
Detached•MLS #C12052438•New
Price comparison with similar homes in Toronto C12
Compared to 10 similar homes
-19.8% Lower↓
Market Avg. of (10 similar homes)
$6,095,280
Note * Price comparison is based on the similar properties listed in the area and may not be accurate. Consult licences real estate agent for accurate comparison
Room Details
| Room | Features | Level |
|---|---|---|
Living Room 4.97 × 4.88 m | B/I ClosetPot Lights | Main |
Dining Room 5.16 × 6.65 m | Gas FireplaceW/O To Patio | Main |
Kitchen 5.55 × 6.47 m | Granite CountersB/I AppliancesCentre Island | Main |
Primary Bedroom 11.89 × 6.34 m | B/I ClosetGas FireplaceLarge Window | Second |
Bedroom 2 3.94 × 4.67 m | 4 Pc EnsuiteLarge WindowLarge Closet | Second |
Bedroom 3 3.91 × 4.18 m | 4 Pc EnsuiteWalk-In Closet(s)Large Window | Second |
Client Remarks
Client RemarksWelcome To This Exceptional Executive Home In The St Andrew-Windfields Neighbourhood! This Impeccable 6,200 Sq Ft Home Impresses From The Moment You Enter And Continues To Amaze You Throughout. Filled With Natural Light From Expansive Floor To Ceiling Windows And Sliding Doors, The Main Floor Features A Open Living And Dining Areas With Custom Details. The Grand Family Room, A Place Truly Defines Open Concet Living To Its Finest, Also Captures The Essence Of The Homes Beauty. Flowing Into A Sleek Eat-In Chefs Kitchen With Quartzite Countertops, Top-of-the-Line Appliances, Breakfast Area And An Effortless Walkout From Floor To Ceiling Sliding Doors To A Beautifully Landscaped Backyard Oasis Designed By One Of The City's Most Renowned Designer With An Inground Raised Concrete Spa /Pool ($$$$$ Spent and Least Maintenance Needed). The Second Floor Offers Options Of All Spaces For Your Families And Guests To Rest. Primary Suites With Walk-In Closets Features Floor To Ceiling Cabinets And Spa Like Elegant Ensuite. Along With Three More Additional Sizable Bedrooms With Ensuites, An Office, And An Upper-Floor Laundry. The Entertainers Dream Lower-Level Includes A Recreation Area, Work Out Area, And A Wet Bar Plus An Additional Room and A Bathroom. The Exterior Of This Property Will Impress You More, This Is A Property With Three Yards (Front Yard, Courtyard, Backyard). A Property Defines Urban Open Concept Living To Its Finest. Conveniently Located In The Heart Of One Of Toronto's Most Sought-After Neighbourhoods, You'll Enjoy Easy Access To Top Schools, Parks, And Local Amenities. A True Timeless Contemporary Masterpiece Defines Modern, Bold, and Romantic Architecture. A True Gem You Won't Want To Miss. **EXTRAS** Subzero Fridge/Freezer, Asko Dishwasher, Wolf Oven, Wolf 6 Burner Gas Cooktop, Wolf Microwave, W&D, Security System, C/Vac R/I, Sprinkler System, Surveillance Cameras!
About This Property
15 Fairmeadow Avenue, Toronto C12, M2P 0A5
Home Overview
Basic Information
Walk around the neighborhood
15 Fairmeadow Avenue, Toronto C12, M2P 0A5
Shally Shi
Sales Representative, Dolphin Realty Inc
English, Mandarin
Residential ResaleProperty ManagementPre Construction
Mortgage Information
Estimated Payment
$0 Principal and Interest
 Walk Score for 15 Fairmeadow Avenue
Walk Score for 15 Fairmeadow Avenue

Book a Showing
Tour this home with Shally
Frequently Asked Questions
Can't find what you're looking for? Contact our support team for more information.
Check out 100+ listings near this property. Listings updated daily
See the Latest Listings by Cities
1500+ home for sale in Ontario

Looking for Your Perfect Home?
Let us help you find the perfect home that matches your lifestyle
