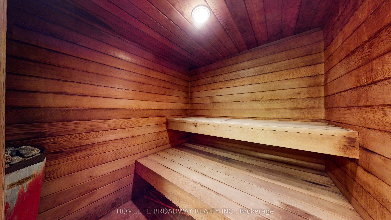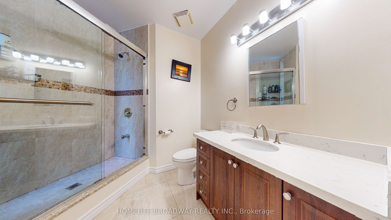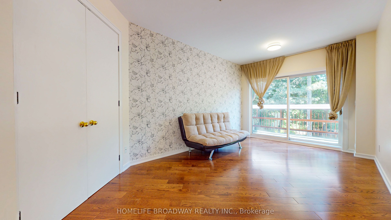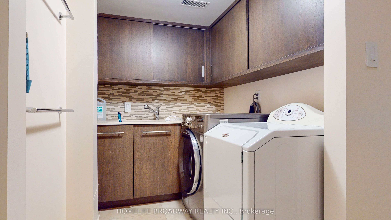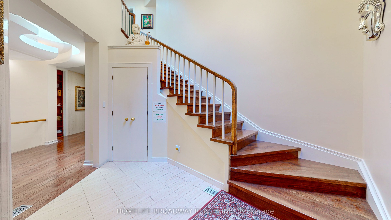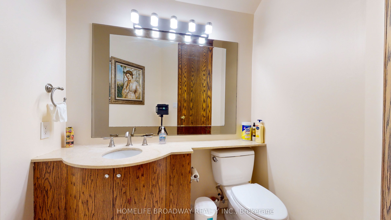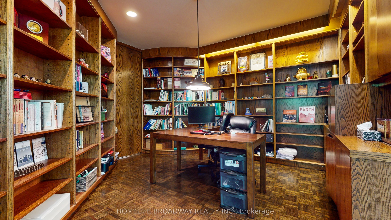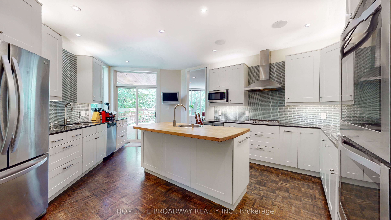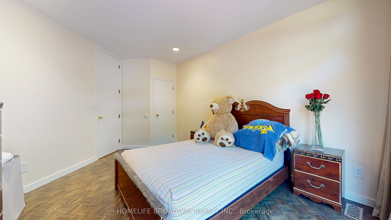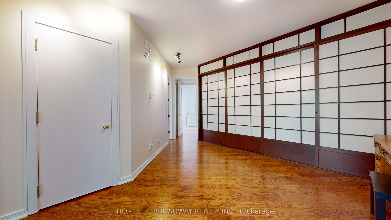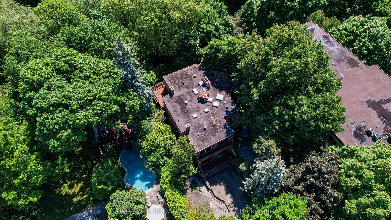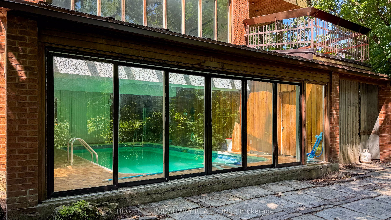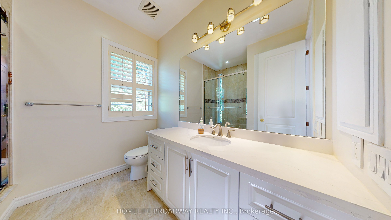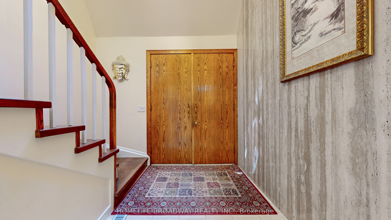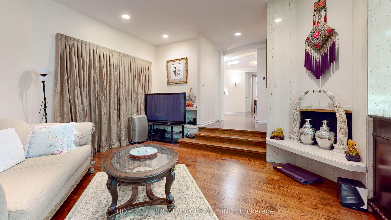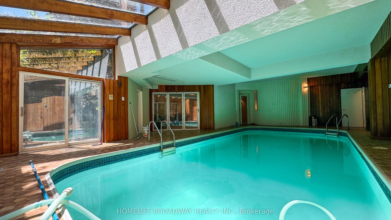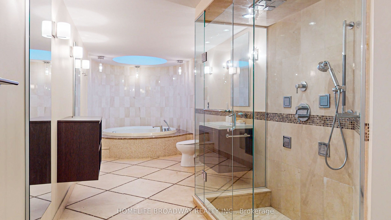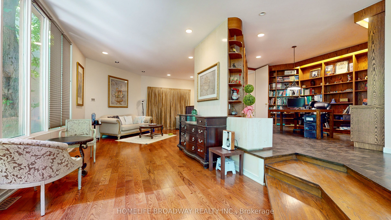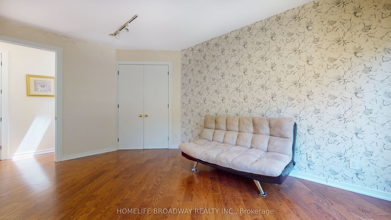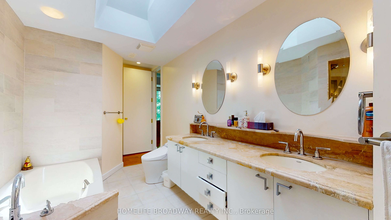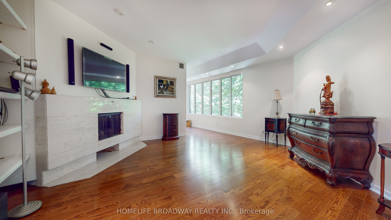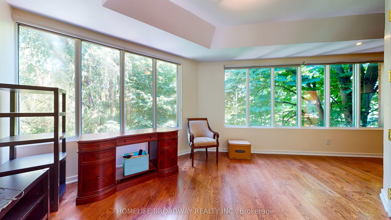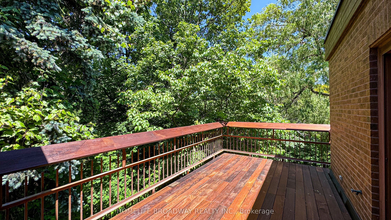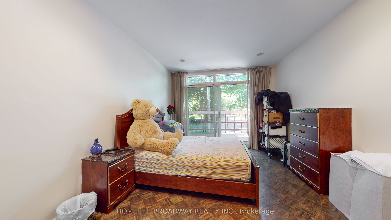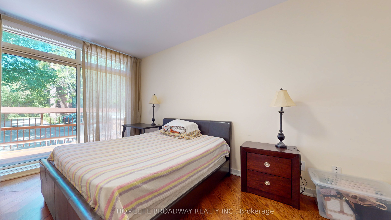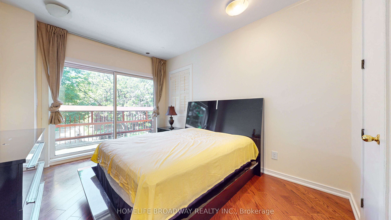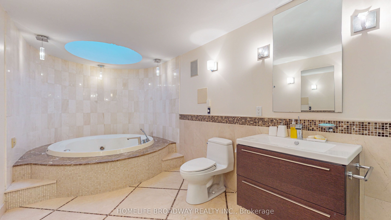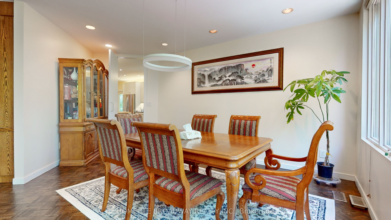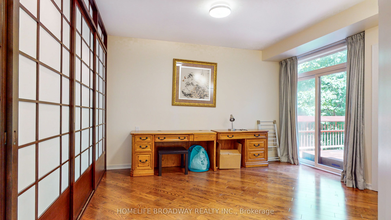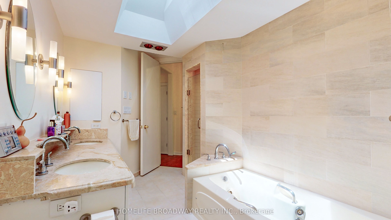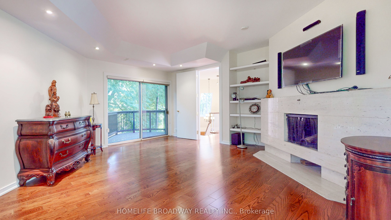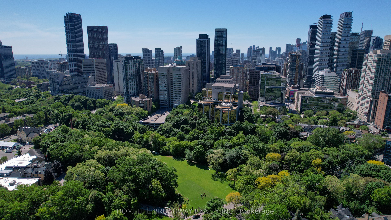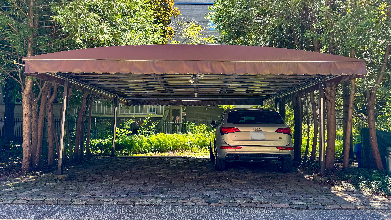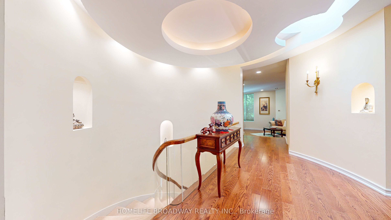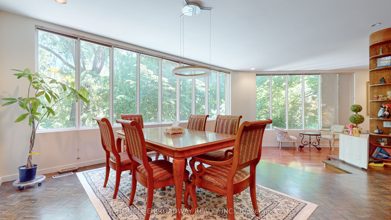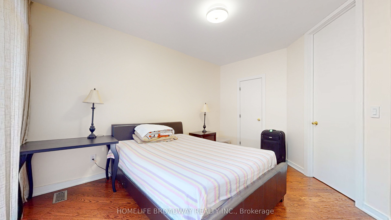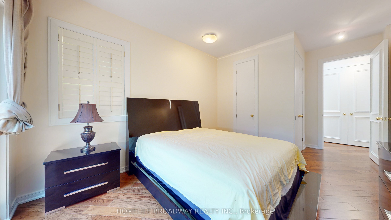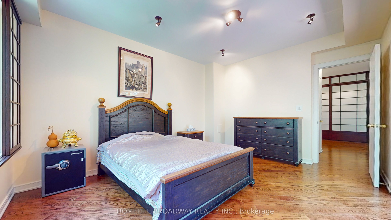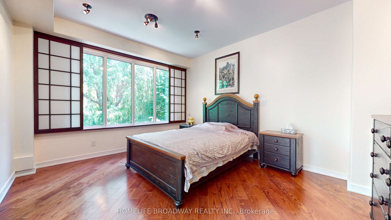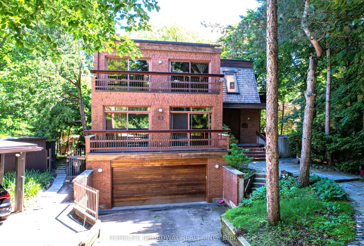
$6,950,000
Est. Payment
$26,544/mo*
*Based on 20% down, 4% interest, 30-year term
Listed by HOMELIFE BROADWAY REALTY INC.
Detached•MLS #C11821762•New
Price comparison with similar homes in Toronto C09
Compared to 3 similar homes
-6.0% Lower↓
Market Avg. of (3 similar homes)
$7,390,000
Note * Price comparison is based on the similar properties listed in the area and may not be accurate. Consult licences real estate agent for accurate comparison
Room Details
| Room | Features | Level |
|---|---|---|
Living Room 9.53 × 4.75 m | W/O To DeckFireplaceOverlooks Garden | Main |
Dining Room 5.73 × 4.09 m | Overlooks Ravine2 Pc BathOpen Concept | Main |
Kitchen 6.1 × 5.49 m | W/O To DeckCentre IslandHardwood Floor | Main |
Bedroom 5 4.75 × 3.11 m | 4 Pc BathCombined w/DenHardwood Floor | Main |
Primary Bedroom 4.71 × 3.68 m | 5 Pc BathWalk-In Closet(s)Hardwood Floor | Second |
Bedroom 2 4.95 × 3.01 m | Overlooks RavinePicture WindowHardwood Floor | Second |
Client Remarks
One of kind contemporary detached house in 50.5 x 352.69 feet premium lot offers amidst Ravine with mature tree vistas in prime south Rosedale. This house has a very cool interior layout and is infused with an abundance of natural lights. Very spacious 5 bedrooms, 6 washrooms; 2 car garages, 2 driveway parking spots and additional 2 carport parking spots. This beautiful quiet residence in the Heart of downtown Toronto only 7 min walk to Rosedale Subway station, easy walk to Yonge Bloor Shops, 25 Min walk to U of Toronto, transit to Metropolitan University (TMU), 7 min to Hwy 404 etc. Upon entering, there is an inviting sunken living room overlooking spaces in dining room, These rooms have the advantage of endless view of the lush green and beautiful Ravine! Kitchen has both Gas & Electric Stove; Centre island has fruit sink. There are numerous walk-out to decks. The self-contained master room has sitting room; dressing rooms. The lower level enjoy an indoor pool, washrooms, great room. **EXTRAS** All Existing Kitchen Appliances : Fridge, Stove, Dishwasher, Washer and Dryer, Three sets of furnaces. All existing pool equipments. Heated drive-lane. All existing electrical lights fixtures and window coverings.
About This Property
33 Rosedale Road, Toronto C09, M4W 2P5
Home Overview
Basic Information
Walk around the neighborhood
33 Rosedale Road, Toronto C09, M4W 2P5
Shally Shi
Sales Representative, Dolphin Realty Inc
English, Mandarin
Residential ResaleProperty ManagementPre Construction
Mortgage Information
Estimated Payment
$0 Principal and Interest
 Walk Score for 33 Rosedale Road
Walk Score for 33 Rosedale Road

Book a Showing
Tour this home with Shally
Frequently Asked Questions
Can't find what you're looking for? Contact our support team for more information.
Check out 100+ listings near this property. Listings updated daily
See the Latest Listings by Cities
1500+ home for sale in Ontario

Looking for Your Perfect Home?
Let us help you find the perfect home that matches your lifestyle
