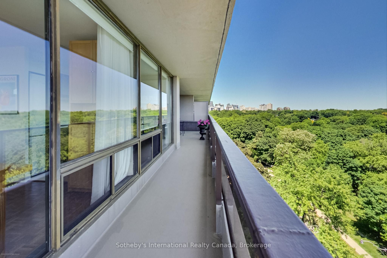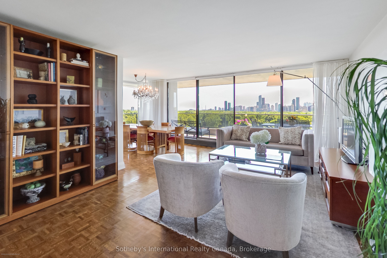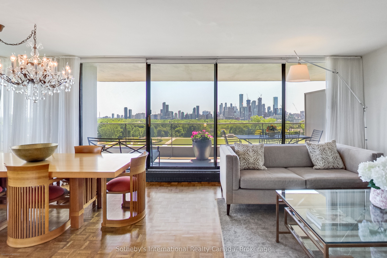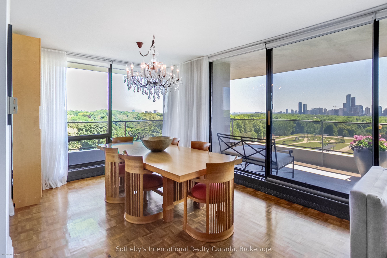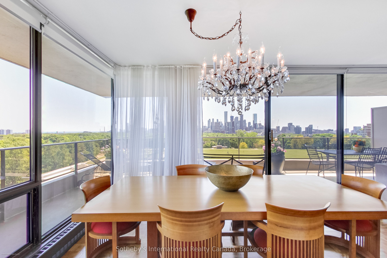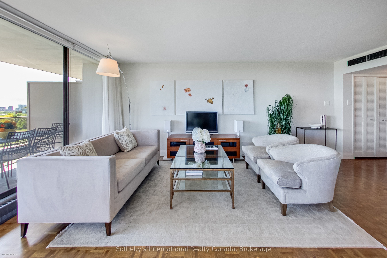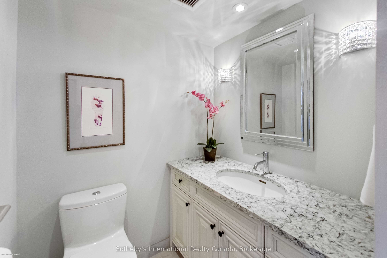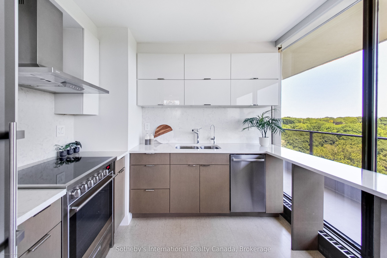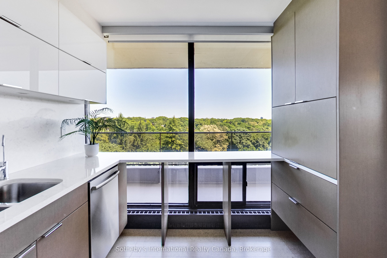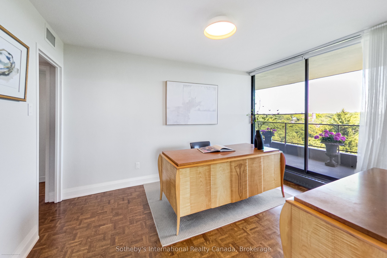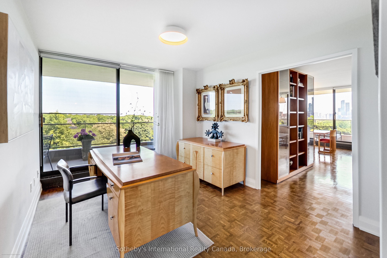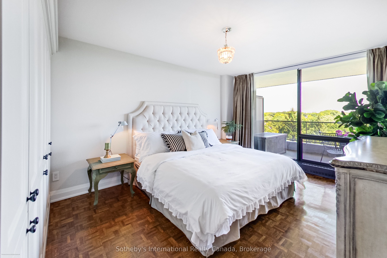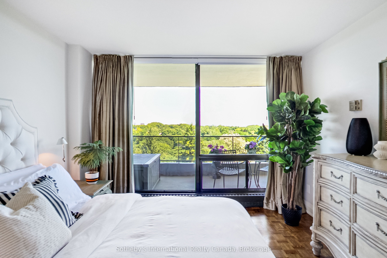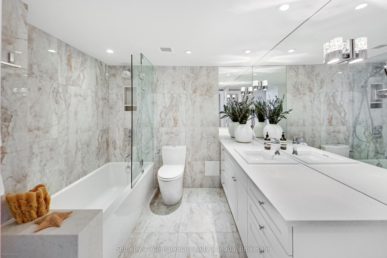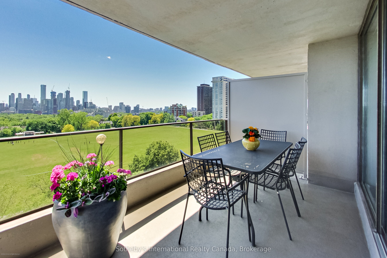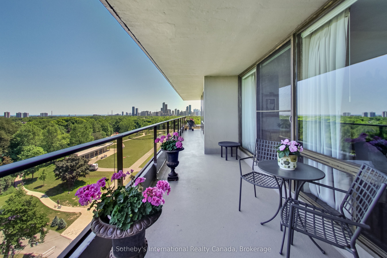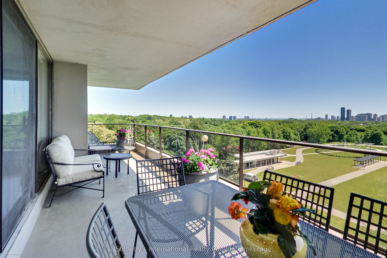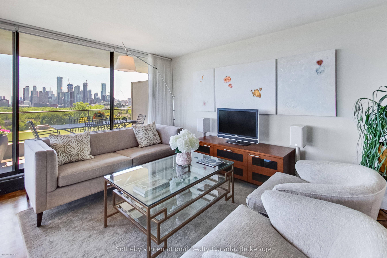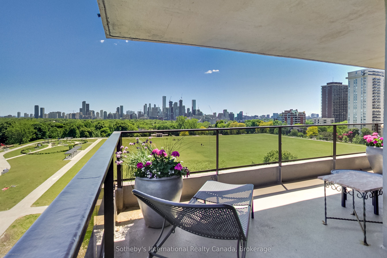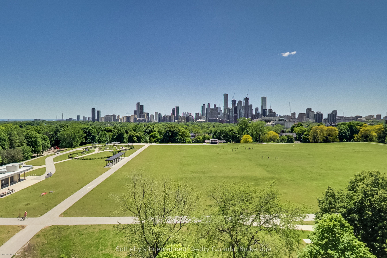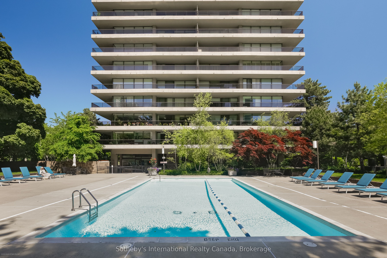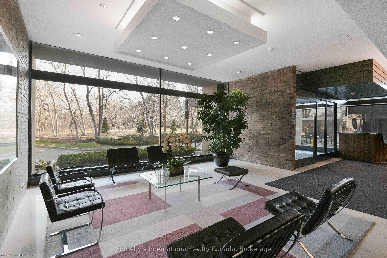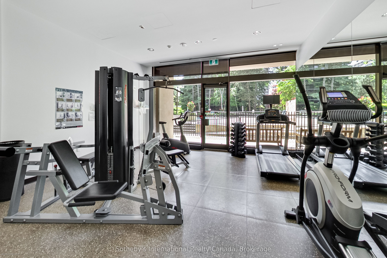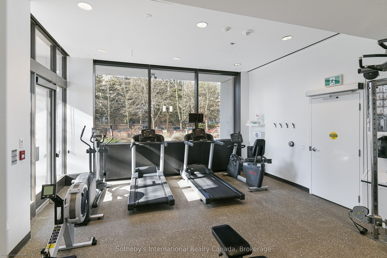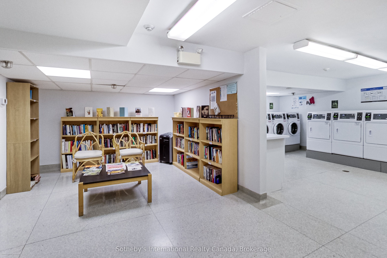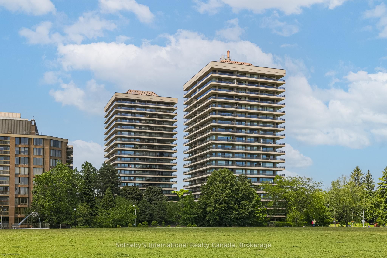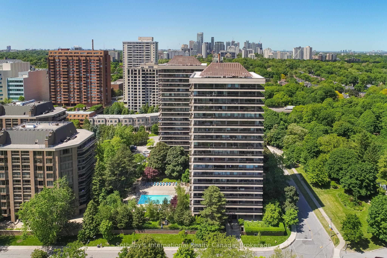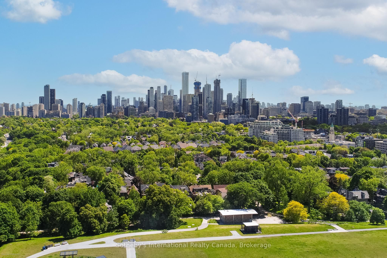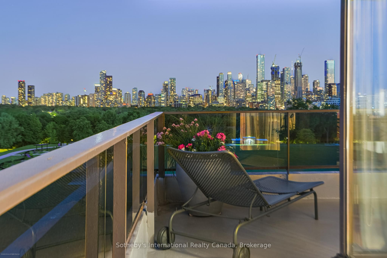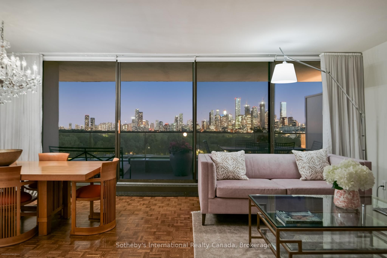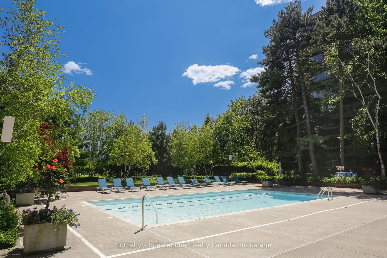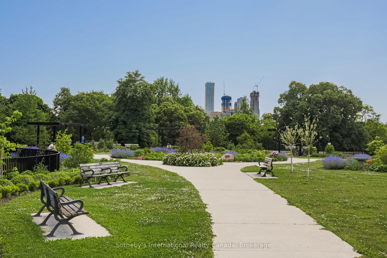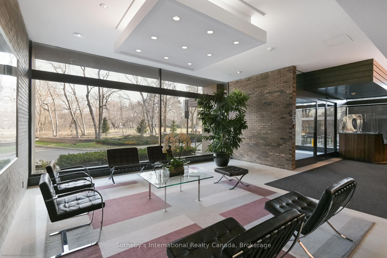
$2,199,000
Est. Payment
$8,399/mo*
*Based on 20% down, 4% interest, 30-year term
Listed by Sotheby's International Realty Canada
Co-op Apartment•MLS #C12065645•Sold Conditional
Included in Maintenance Fee:
Cable TV
Hydro
CAC
Heat
Building Insurance
Common Elements
Water
Condo Taxes
Price comparison with similar homes in Toronto C09
Compared to 3 similar homes
108.4% Higher↑
Market Avg. of (3 similar homes)
$1,054,967
Note * Price comparison is based on the similar properties listed in the area and may not be accurate. Consult licences real estate agent for accurate comparison
Room Details
| Room | Features | Level |
|---|---|---|
Living Room 5.84 × 4.22 m | Main | |
Dining Room 3.05 × 2.79 m | Main | |
Kitchen 2.79 × 2.82 m | Main | |
Bedroom 5.08 × 3.45 m | Main | |
Primary Bedroom 4.01 × 3.05 m | Main |
Client Remarks
UNOBSTRUCTED VIEWS FOREVER!!! Spectacular two bed two bath south-east corner suite with a deep wraparound balcony overlooking Rosehill Reservoir to the south and the Vale of Avoca Ravine to the east. Enjoy breathtaking views day, night and all four seasons of David Balfour Park, the city skyline, Toronto's ravines, and even the lake. This is one of the most desired and rare offerings in the building: a sun-drenched south-east corner suite with floor to ceiling windows and two walkouts to the balcony. Thoroughly upgraded and move in ready for its next owner to enjoy.Just steps to the St. Clair subway, Yonge Street shops, dining, and wooded walking trails through ravines and parks, right at your door. Walk Score: 98! Become part of a caring community in this well-managed, highly coveted, award-winning co-op building. This is the finest in city living set within a peaceful, nature-filled environment. Amenities: 24-hr concierge, outdoor pool, beautifully landscaped gardens with mature trees, sauna, two gyms, party/common room, visitor parking, bike storage, EV chargers, car wash area, library, hobby/workshop room & locker. Maintenance fees include: property taxes, heat, hydro, water, cable, internet, and all common elements.
About This Property
10 Avoca Avenue, Toronto C09, M4T 2B7
Home Overview
Basic Information
Amenities
Concierge
Gym
Outdoor Pool
Rooftop Deck/Garden
Sauna
Visitor Parking
Walk around the neighborhood
10 Avoca Avenue, Toronto C09, M4T 2B7
Shally Shi
Sales Representative, Dolphin Realty Inc
English, Mandarin
Residential ResaleProperty ManagementPre Construction
Mortgage Information
Estimated Payment
$1,759,200 Principal and Interest
 Walk Score for 10 Avoca Avenue
Walk Score for 10 Avoca Avenue

Book a Showing
Tour this home with Shally
Frequently Asked Questions
Can't find what you're looking for? Contact our support team for more information.
See the Latest Listings by Cities
1500+ home for sale in Ontario

Looking for Your Perfect Home?
Let us help you find the perfect home that matches your lifestyle
