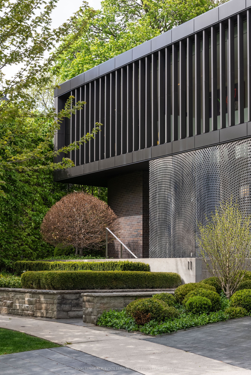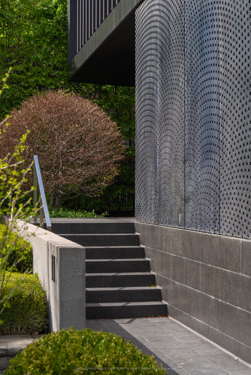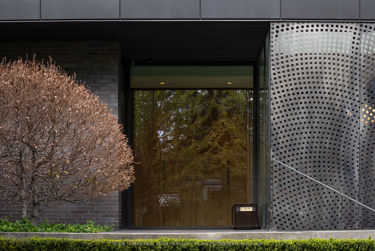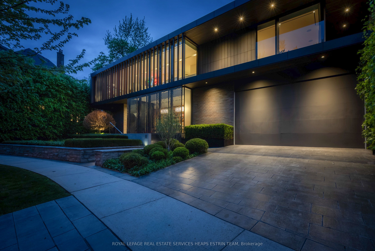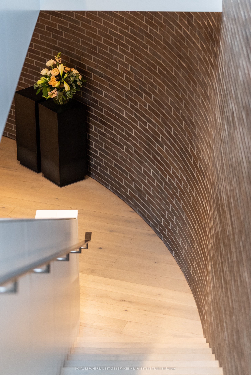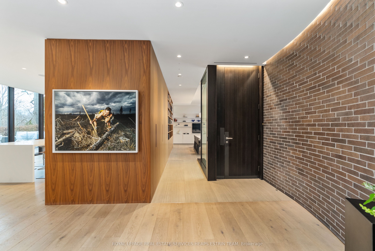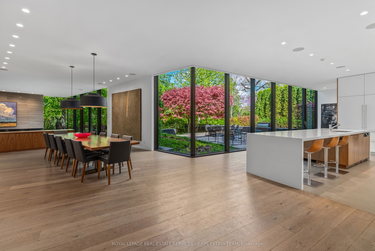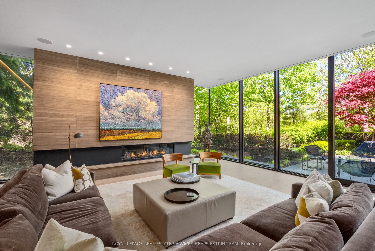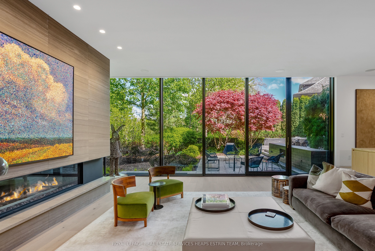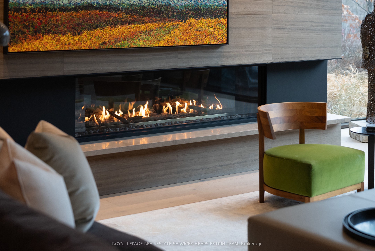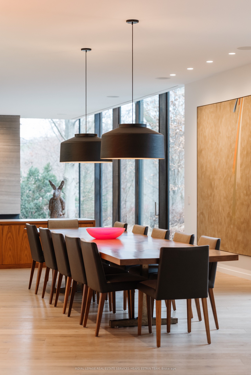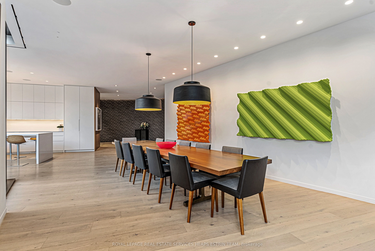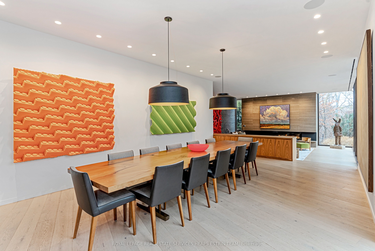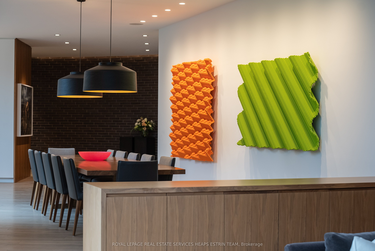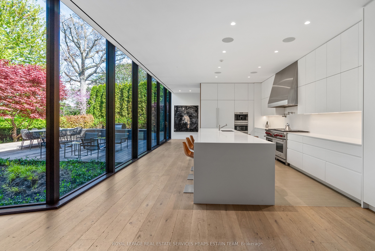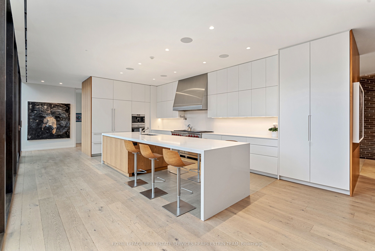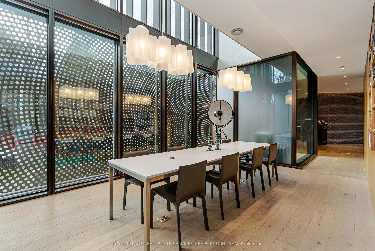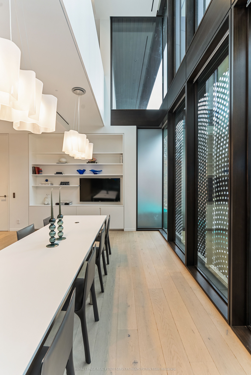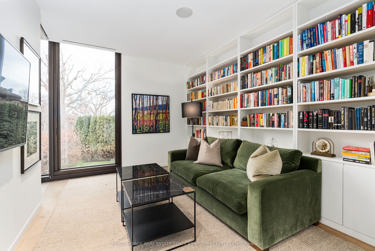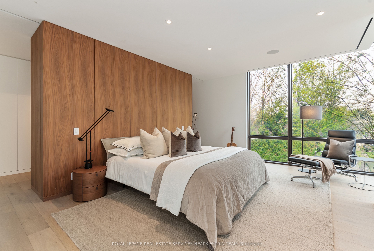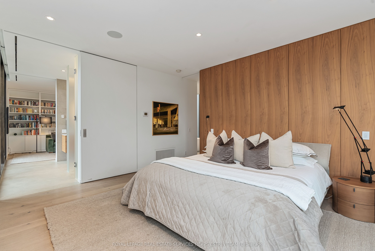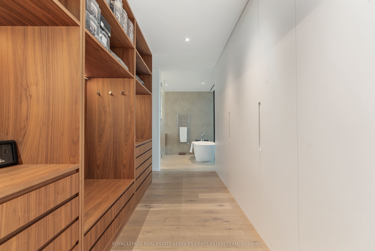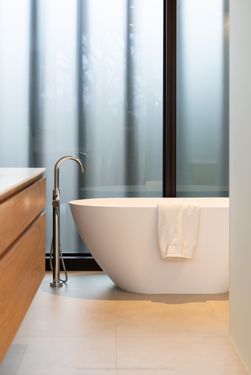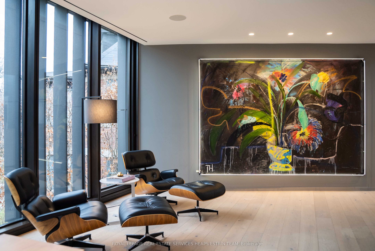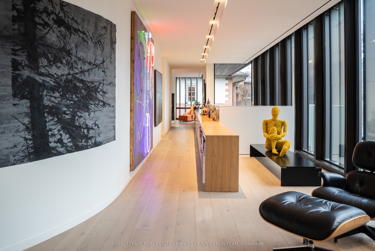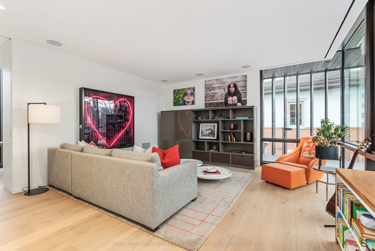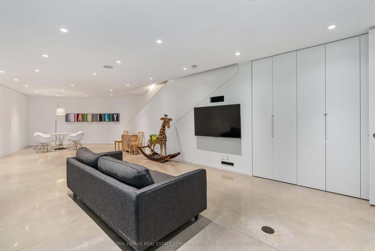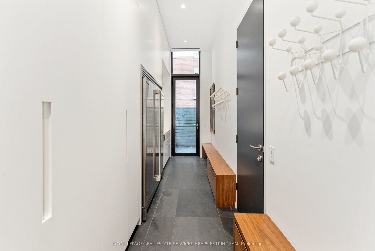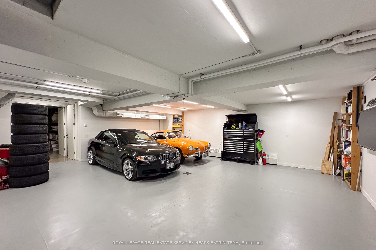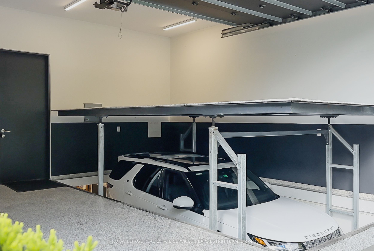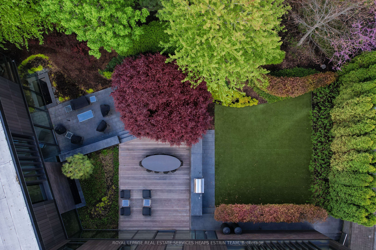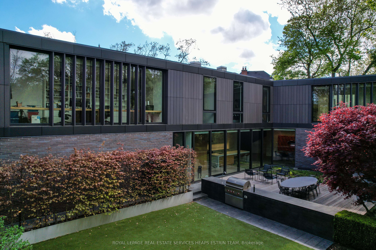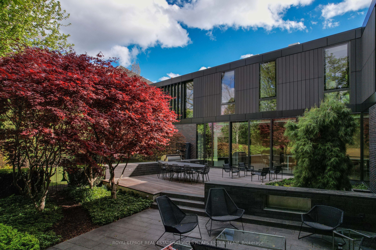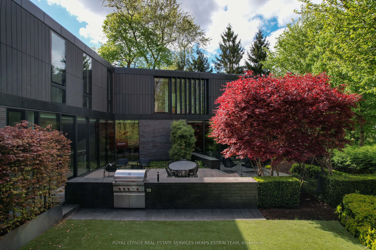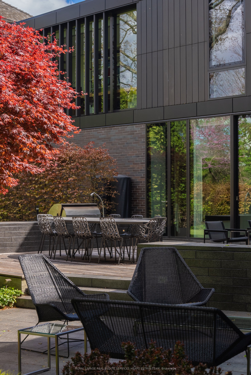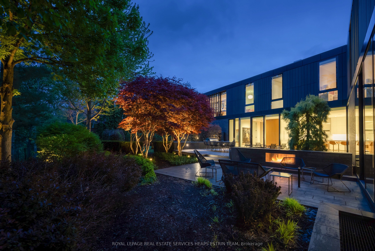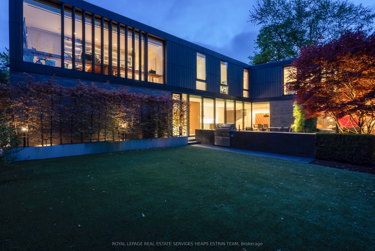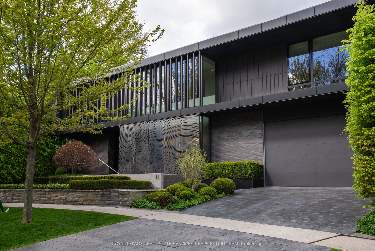
$18,888,000
Est. Payment
$72,139/mo*
*Based on 20% down, 4% interest, 30-year term
Listed by ROYAL LEPAGE REAL ESTATE SERVICES HEAPS ESTRIN TEAM
Detached•MLS #C12067707•New
Room Details
| Room | Features | Level |
|---|---|---|
Living Room 6.22 × 4.27 m | Hardwood FloorW/O To GardenGas Fireplace | Main |
Kitchen 7.42 × 4.95 m | B/I AppliancesW/O To GardenCombined w/Dining | Main |
Dining Room 7.19 × 4.52 m | Hardwood FloorOverlooks RavineCombined w/Dining | Main |
Primary Bedroom 5.61 × 3.91 m | Window Floor to Ceiling5 Pc EnsuiteWalk-In Closet(s) | Second |
Bedroom 2 3.91 × 3.01 m | Hardwood Floor3 Pc BathOverlooks Ravine | Second |
Bedroom 3 3.91 × 3.45 m | Hardwood FloorClosetOverlooks Garden | Second |
Client Remarks
Located in the prestigious Rosedale neighbourhood, the revered Thornwood House showcases the architectural mastery of KPMB. Drawing inspiration from the Golden Ratio, the property extends over 9,500 sq ft, combining art and architecture through its dual-wing design that converges along a central axis. The interior celebrates the surrounding landscape, featuring large floor to ceiling windows and doors that enhance the connection between the luxurious indoor spaces and the lush outdoors.Enjoy an abundance of natural light. The main floor includes a spacious living area with high ceilings, white oak flooring, and a modern stone-encased fireplace, opening up to a grand dining room and a top-tier chef's kitchen. This kitchen boasts premium appliances, custom cabinetry, and a large island, and leads out to a beautifully landscaped private ravine garden with a stone patio, barbecue, and an outdoor fireplace. The second level offers a serene retreat in the primary suite with a spa-like bathroom and bespoke closet. It also houses three additional bedrooms, each with private ensuites as well as a second floor family room and office. The homes unique curvature allows for impressive art displays and panoramic views. The design of the home focuses on multiple public spaces to be enjoyed privately or as a family. The lower level mirrors the luxury above with a guest suite, recreation room, games area, a soundproof music studio, and ample storage as well as direct access to the underground garage. Car enthusiasts will appreciate the integrated two-car garage and an underground garage with a car lift and parking for five additional vehicles. Steps to prime Yonge Street, Thornwood House enjoys a balance of nature and city life. A truly unmatched architectural icon in Toronto's best neighbourhoods. Located on a prime lot of almost half an acre, this home is truly irreplaceable.
About This Property
11 Thornwood Road, Toronto C09, M4W 2R8
Home Overview
Basic Information
Walk around the neighborhood
11 Thornwood Road, Toronto C09, M4W 2R8
Shally Shi
Sales Representative, Dolphin Realty Inc
English, Mandarin
Residential ResaleProperty ManagementPre Construction
Mortgage Information
Estimated Payment
$0 Principal and Interest
 Walk Score for 11 Thornwood Road
Walk Score for 11 Thornwood Road

Book a Showing
Tour this home with Shally
Frequently Asked Questions
Can't find what you're looking for? Contact our support team for more information.
Check out 100+ listings near this property. Listings updated daily
See the Latest Listings by Cities
1500+ home for sale in Ontario

Looking for Your Perfect Home?
Let us help you find the perfect home that matches your lifestyle
